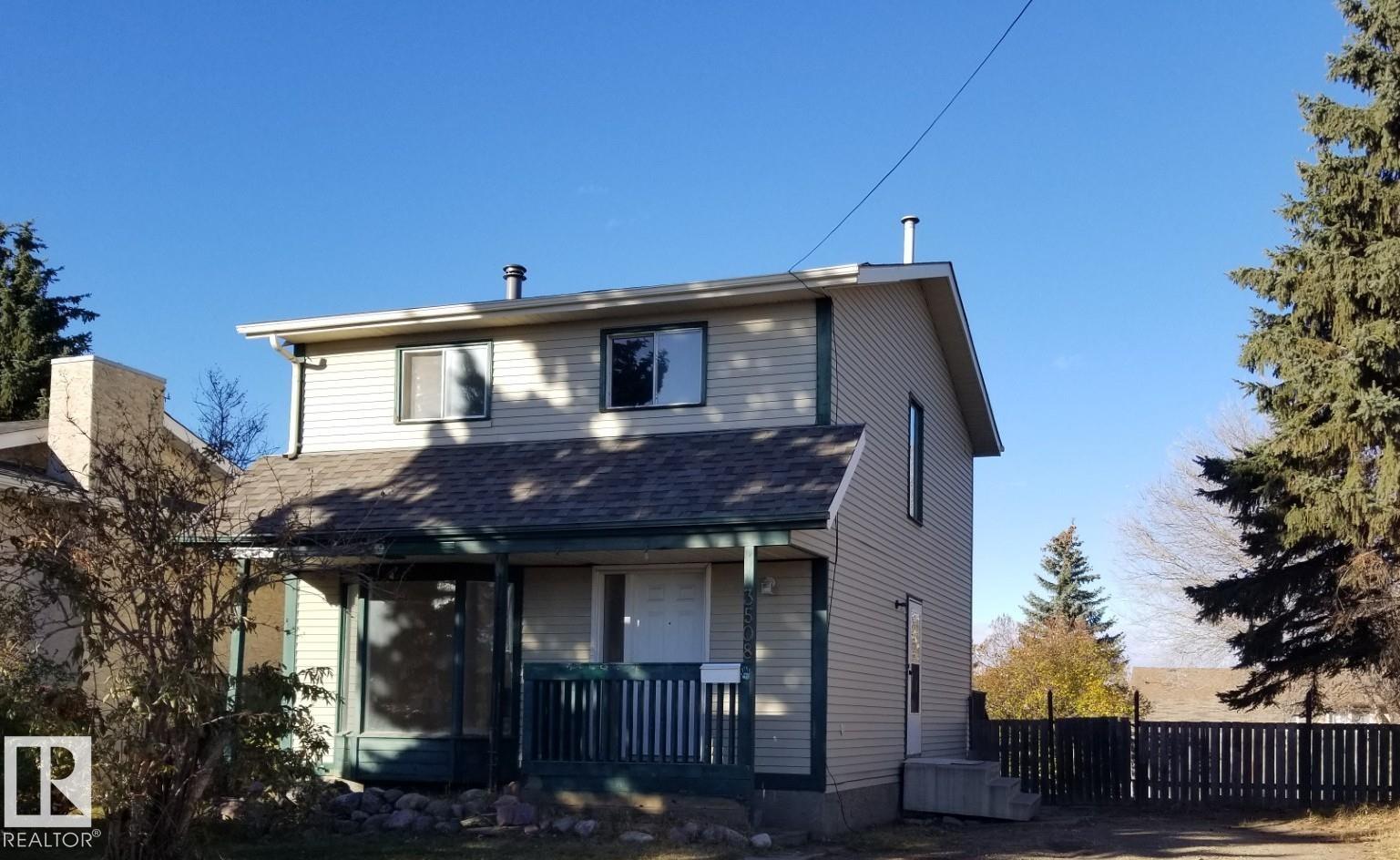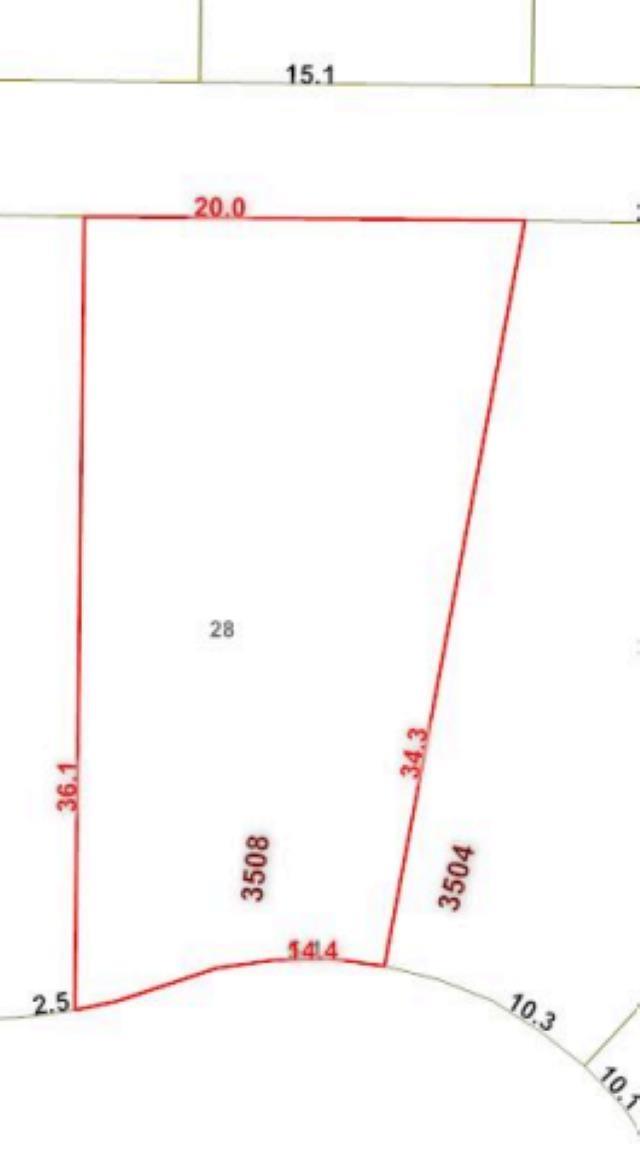Courtesy of Nigel McLean of RE/MAX River City
Edmonton , Alberta , T6L 2P3 , House for sale in Daly Grove
MLS® # E4463509
Deck Fire Pit
Beautiful home, perfect for first-time buyers, investors, or developers! This affordable and beautifully laid-out 1,240 sq. ft. two-storey home offers great potential and value for a growing family. The well-designed floor plan features three bedrooms, 2.5 baths, a cozy wood-burning fireplace, and a side entrance ideal for a potential basement suite. Recent updates include new vinyl plank flooring on the main level, new carpet upstairs, fresh paint throughout, a new hot water tank, and more. Set on a huge 6...
Essential Information
-
MLS® #
E4463509
-
Property Type
Residential
-
Year Built
1981
-
Property Style
2 Storey
Community Information
-
Area
Edmonton
-
Postal Code
T6L 2P3
-
Neighbourhood/Community
Daly Grove
Services & Amenities
-
Amenities
DeckFire Pit
Interior
-
Floor Finish
CarpetCeramic TileVinyl Plank
-
Heating Type
Forced Air-1Natural Gas
-
Basement Development
Partly Finished
-
Goods Included
Dishwasher-Built-InHood FanRefrigeratorStove-Electric
-
Basement
Full
Exterior
-
Lot/Exterior Features
FencedFlat SiteFruit Trees/ShrubsGolf NearbyLandscapedLevel LandPaved LanePlayground NearbyPrivate SettingPublic TransportationSchoolsShopping NearbySki Hill NearbyTreed LotSee Remarks
-
Foundation
Concrete Perimeter
-
Roof
Asphalt Shingles
Additional Details
-
Property Class
Single Family
-
Road Access
Paved
-
Site Influences
FencedFlat SiteFruit Trees/ShrubsGolf NearbyLandscapedLevel LandPaved LanePlayground NearbyPrivate SettingPublic TransportationSchoolsShopping NearbySki Hill NearbyTreed LotSee Remarks
-
Last Updated
9/6/2025 7:0
$1594/month
Est. Monthly Payment
Mortgage values are calculated by Redman Technologies Inc based on values provided in the REALTOR® Association of Edmonton listing data feed.

