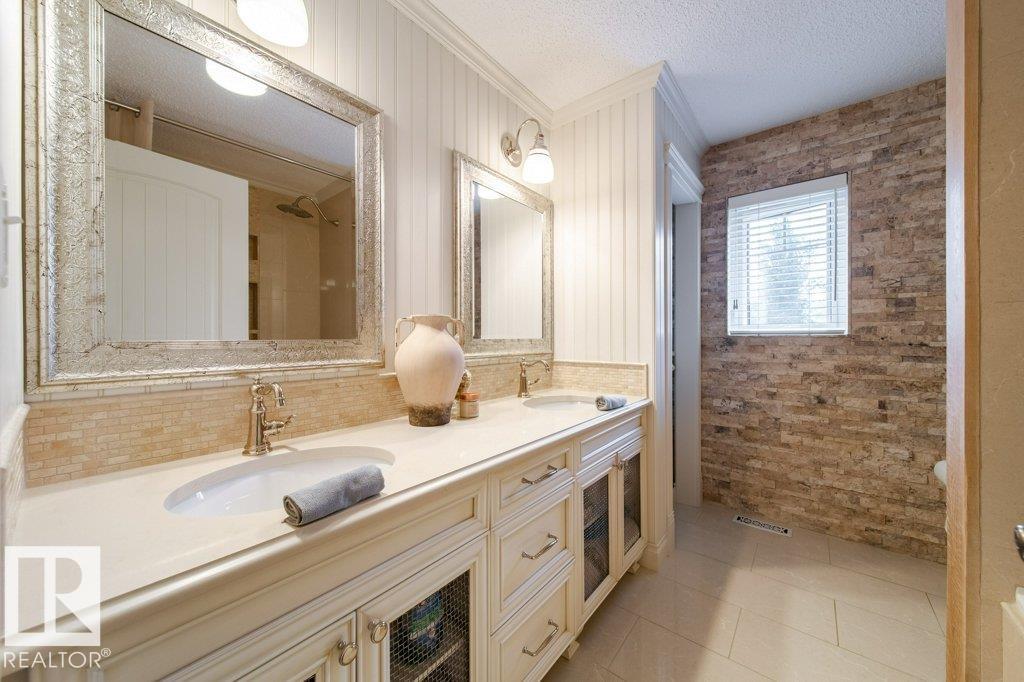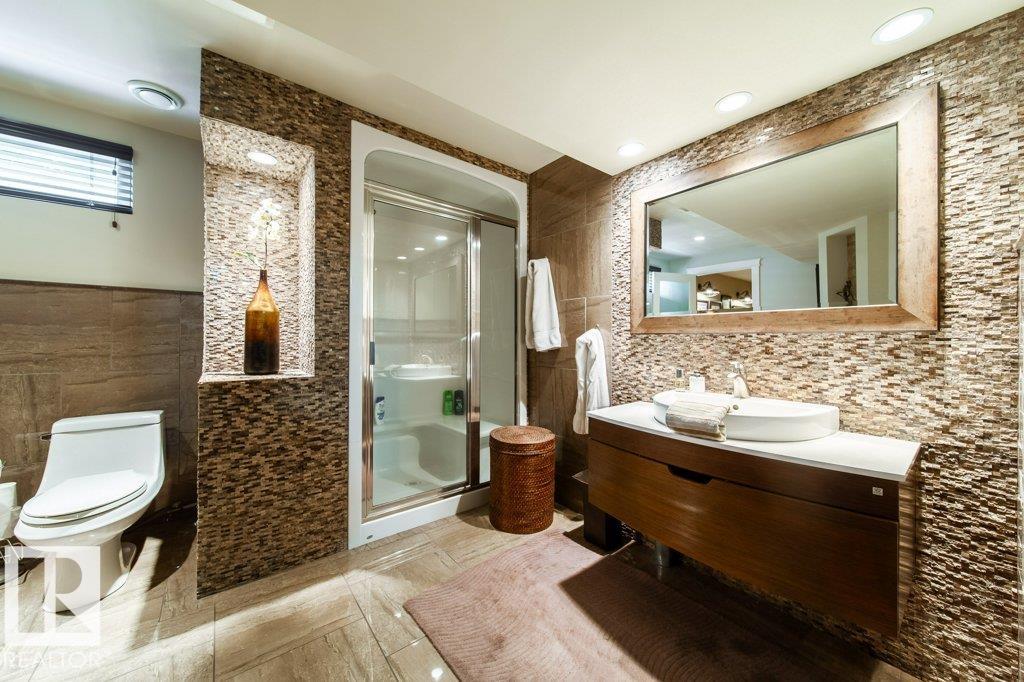Courtesy of Daniel Yurdiga of Digger Real Estate Inc.
61 LORNE Crescent, House for sale in Lacombe Park St. Albert , Alberta , T8N 3R5
MLS® # E4441423
Deck Detectors Smoke Dog Run-Fenced In Gazebo Hot Water Natural Gas Rooftop Deck/Patio
Nestled in mature Lacombe Park, this 2459 sq. ft. custom Birkholtz home offers timeless charm, exceptional upgrades, and unbeatable walkability. Steps from parks, trails, Sobeys, shops, and transit, it's ideal for families and professionals alike. Renovated on all 3 levels, this home features wide plank European oak floors, travertine stone walls, custom Kitchen Craft cabinetry, and a showpiece curved staircase. Enjoy a south-facing yard with $30K in landscaping, a stone patio, gazebo with fireplace, and tw...
Essential Information
-
MLS® #
E4441423
-
Property Type
Residential
-
Year Built
1981
-
Property Style
2 Storey
Community Information
-
Area
St. Albert
-
Postal Code
T8N 3R5
-
Neighbourhood/Community
Lacombe Park
Services & Amenities
-
Amenities
DeckDetectors SmokeDog Run-Fenced InGazeboHot Water Natural GasRooftop Deck/Patio
Interior
-
Floor Finish
Engineered Wood
-
Heating Type
Forced Air-1Natural Gas
-
Basement
Full
-
Goods Included
Dishwasher-Built-InDryerFan-CeilingGarage ControlGarage OpenerHumidifier-Power(Furnace)Microwave Hood FanRefrigeratorStorage ShedStove-ElectricVacuum System AttachmentsVacuum SystemsWasherCurtains and Blinds
-
Fireplace Fuel
GasWood
-
Basement Development
Fully Finished
Exterior
-
Lot/Exterior Features
FencedFruit Trees/ShrubsLandscapedPlayground NearbyPublic Swimming PoolPublic TransportationSchoolsShopping Nearby
-
Foundation
Concrete Perimeter
-
Roof
Asphalt Shingles
Additional Details
-
Property Class
Single Family
-
Road Access
ConcretePaved
-
Site Influences
FencedFruit Trees/ShrubsLandscapedPlayground NearbyPublic Swimming PoolPublic TransportationSchoolsShopping Nearby
-
Last Updated
5/3/2025 5:4
$3780/month
Est. Monthly Payment
Mortgage values are calculated by Redman Technologies Inc based on values provided in the REALTOR® Association of Edmonton listing data feed.


















































