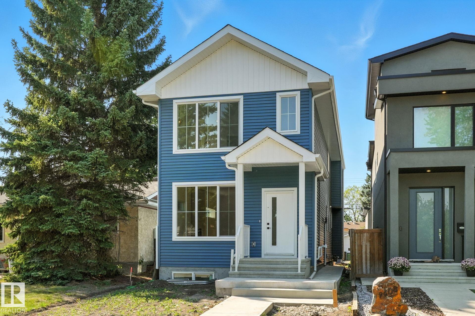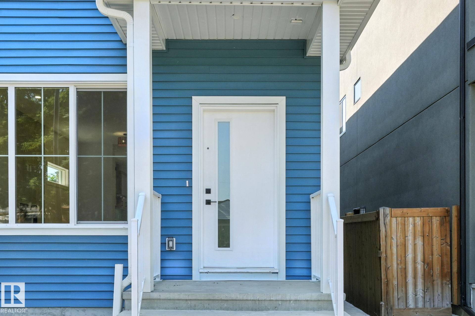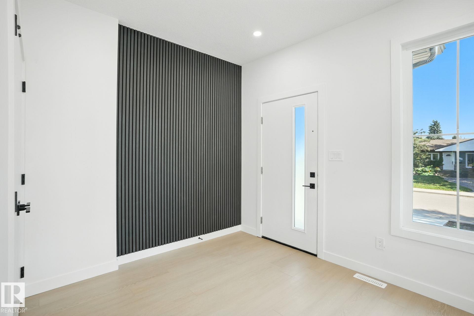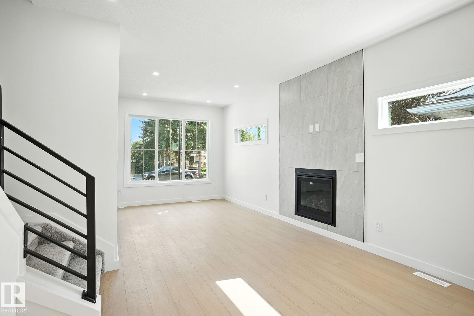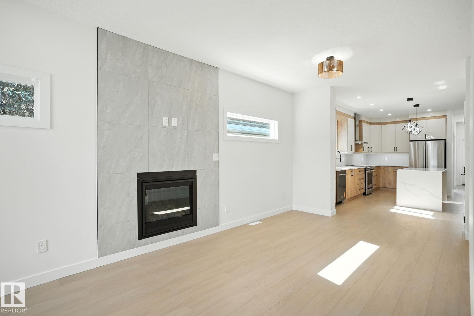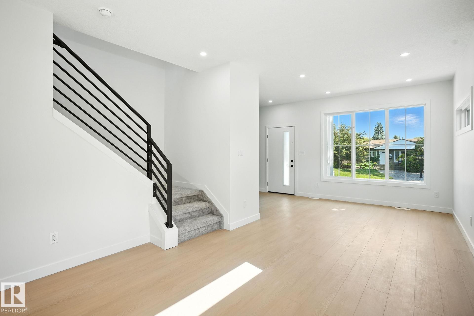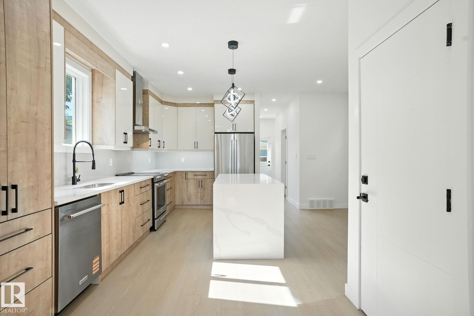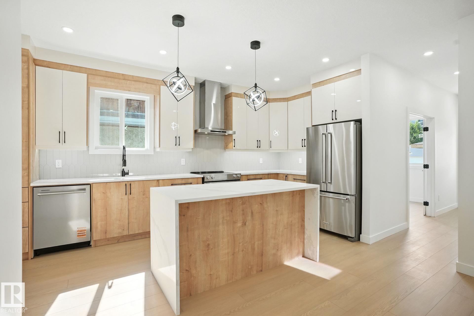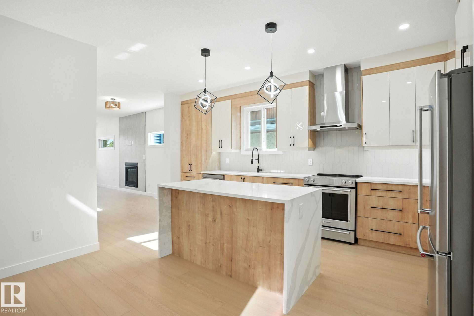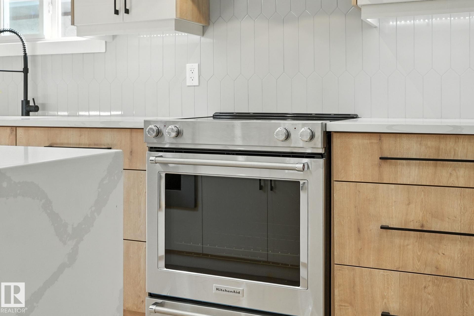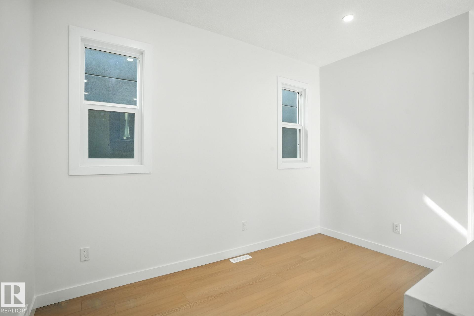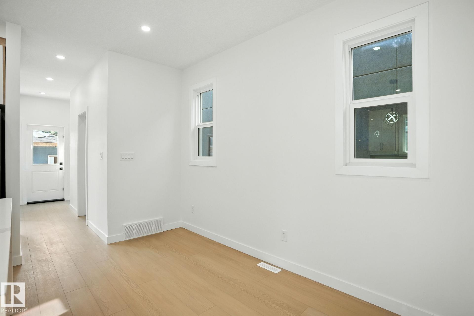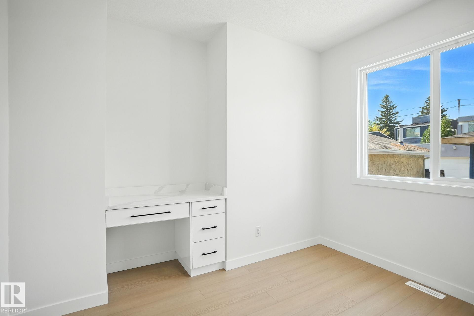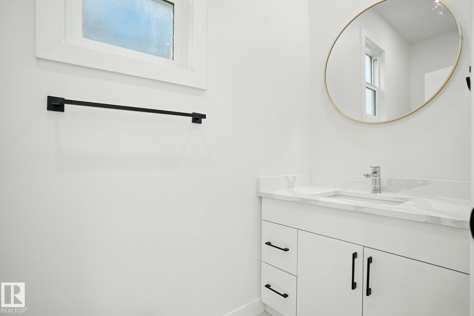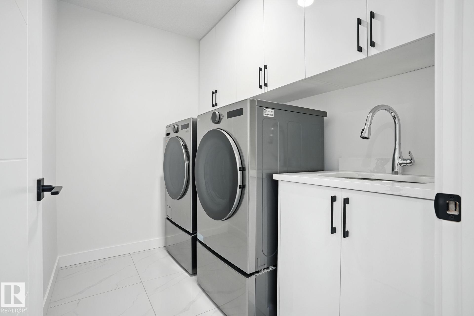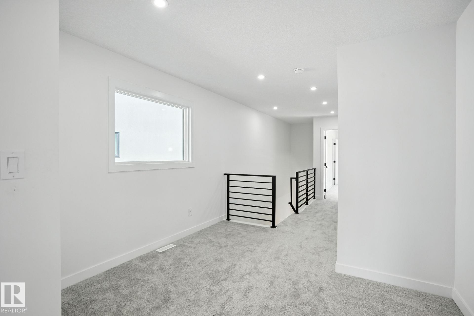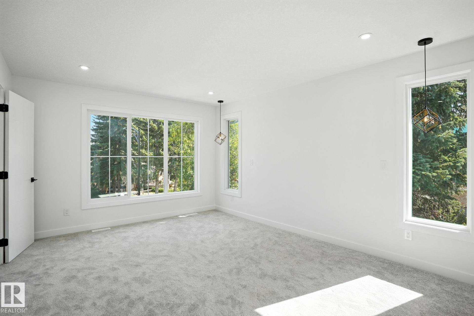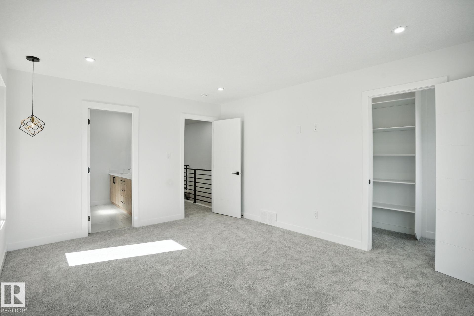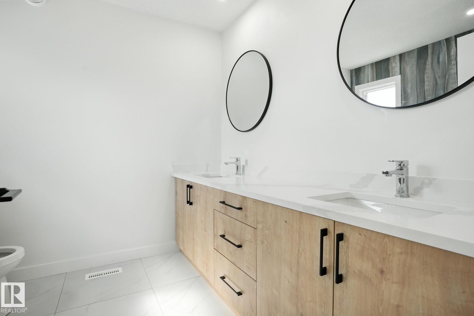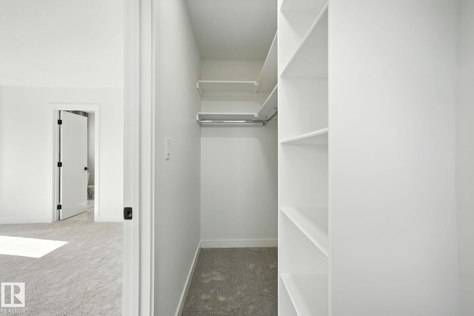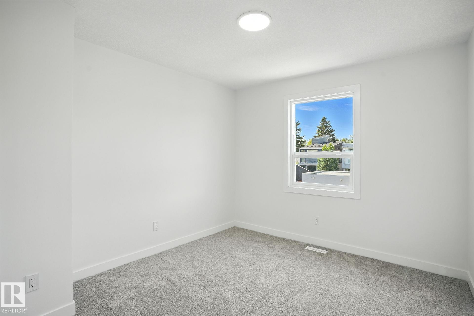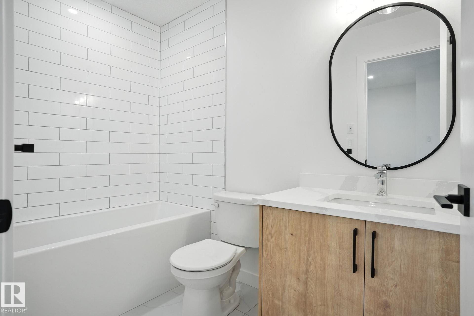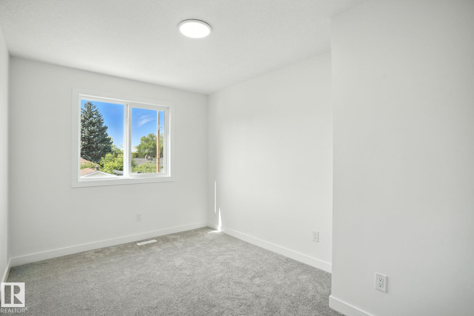Courtesy of Eliane Vallee of MaxWell Devonshire Realty
9606 86 Street NW NW, House for sale in Strathearn Edmonton , Alberta , T6C 3E9
MLS® # E4455319
On Street Parking Detectors Smoke Hot Water Electric No Animal Home No Smoking Home Patio Infill Property
Brand new single family home located steps away from the Strathearn Park lookout with a double detached garage and a one-bedroom legal basement suite which will be fully developed for the buyer by the possession date. The main floor has an open-concept living area with a chef’s kitchen, two-tone cabinetry with built-in pantry storage, top-of-the-line appliances, and an infinity quartz island counter. The main floor has a flex/den room that can serve as a fourth bedroom in the main unit or an office, and a 2...
Essential Information
-
MLS® #
E4455319
-
Property Type
Residential
-
Year Built
2025
-
Property Style
2 Storey
Community Information
-
Area
Edmonton
-
Postal Code
T6C 3E9
-
Neighbourhood/Community
Strathearn
Services & Amenities
-
Amenities
On Street ParkingDetectors SmokeHot Water ElectricNo Animal HomeNo Smoking HomePatioInfill Property
Interior
-
Floor Finish
CarpetCeramic TileVinyl Plank
-
Heating Type
Forced Air-1Natural Gas
-
Basement
Full
-
Goods Included
Dishwasher-Built-InDryerMicrowave Hood FanRefrigeratorStacked Washer/DryerWasherRefrigerators-TwoStoves-Two
-
Fireplace Fuel
Gas
-
Basement Development
Fully Finished
Exterior
-
Lot/Exterior Features
Back LanePublic TransportationSchools
-
Foundation
Slab
-
Roof
Asphalt Shingles
Additional Details
-
Property Class
Single Family
-
Road Access
Concrete
-
Site Influences
Back LanePublic TransportationSchools
-
Last Updated
7/5/2025 21:1
$3493/month
Est. Monthly Payment
Mortgage values are calculated by Redman Technologies Inc based on values provided in the REALTOR® Association of Edmonton listing data feed.
