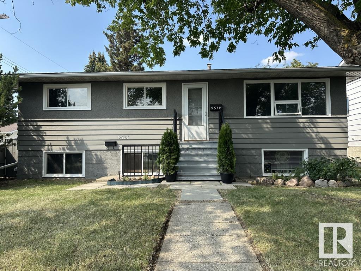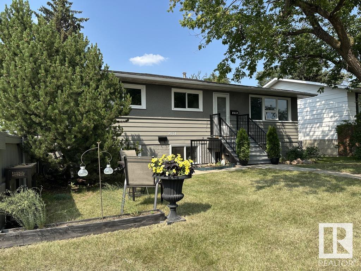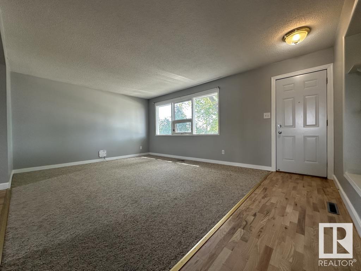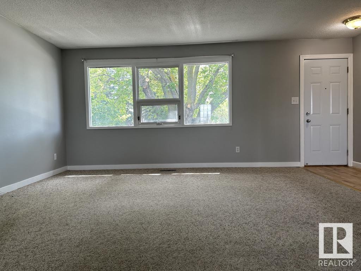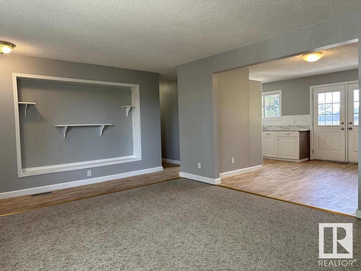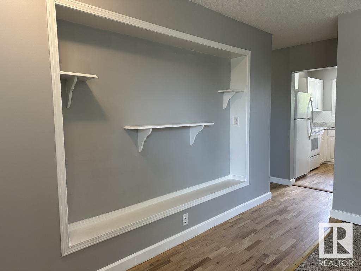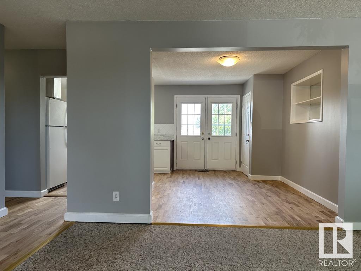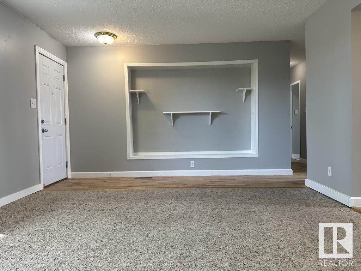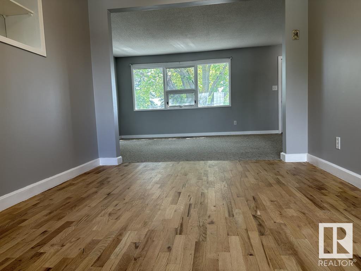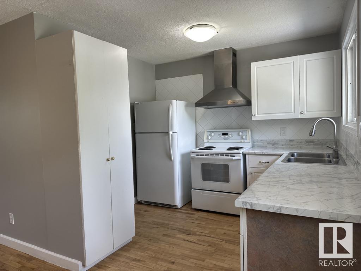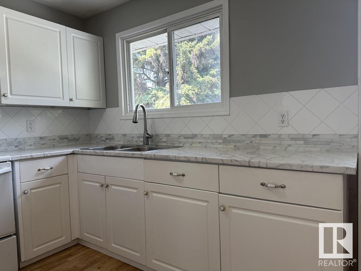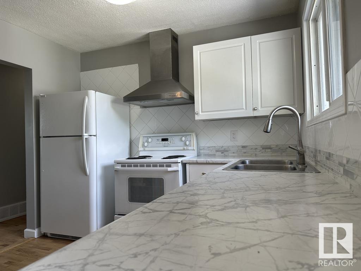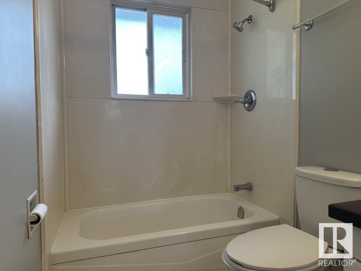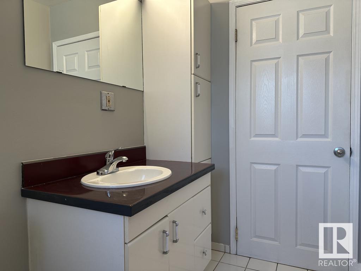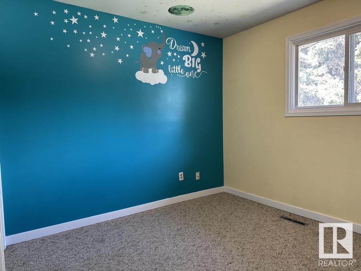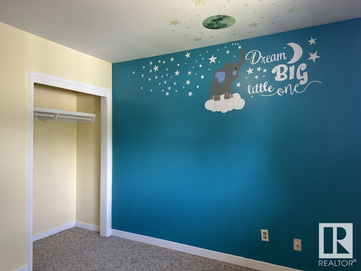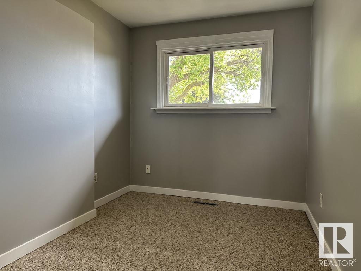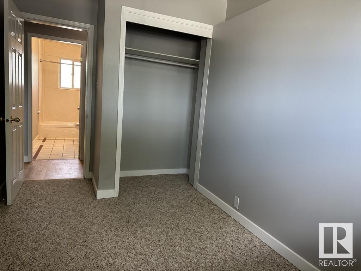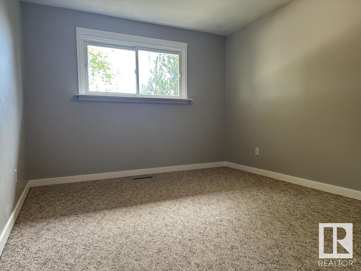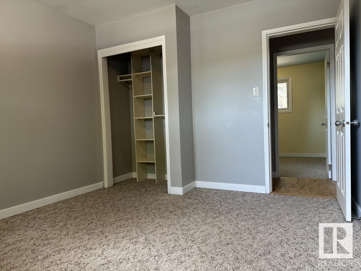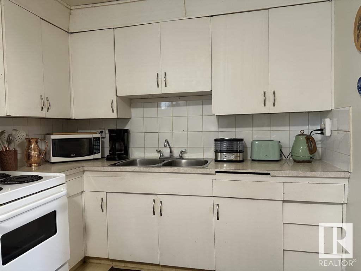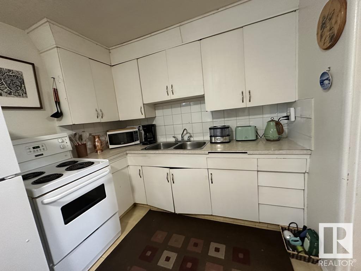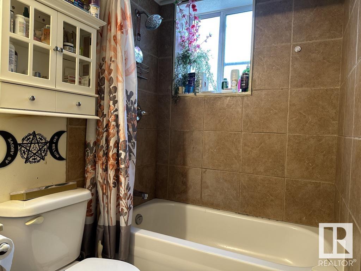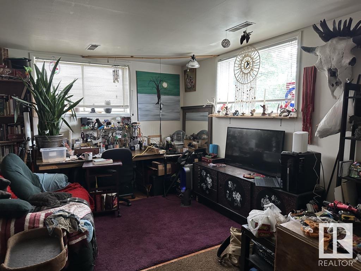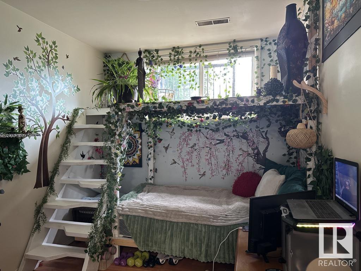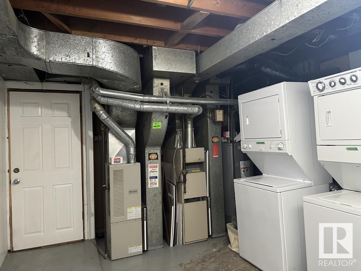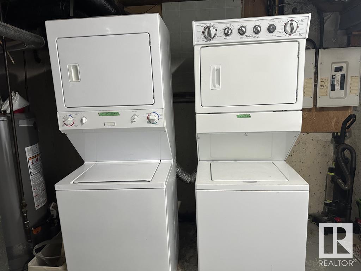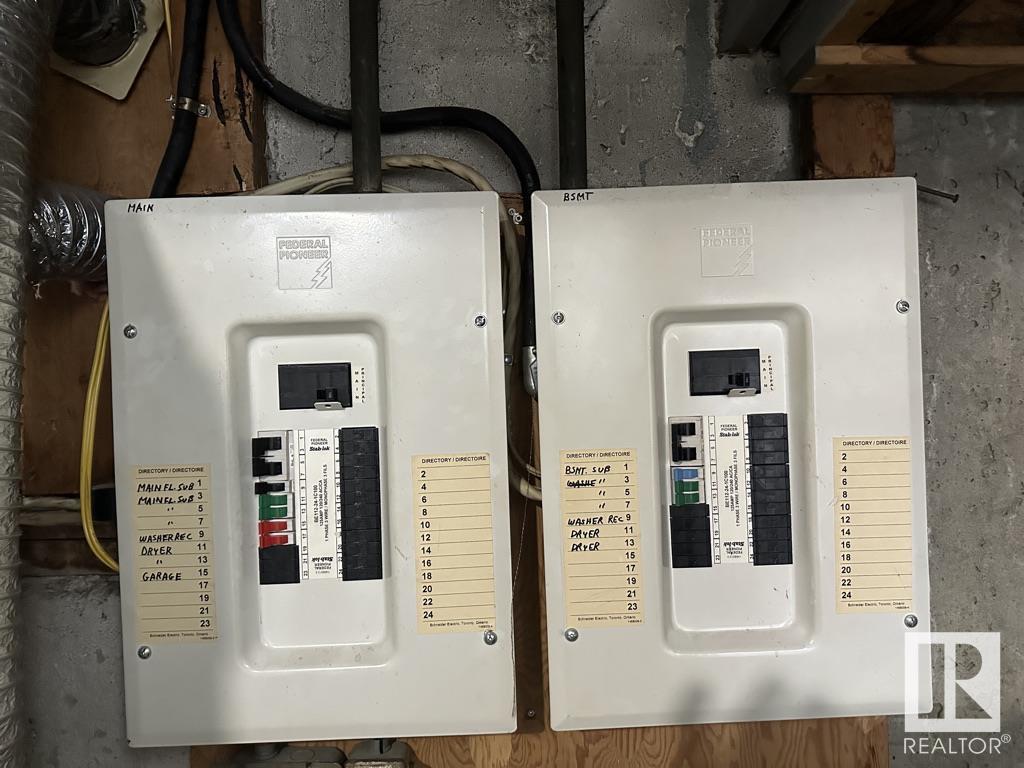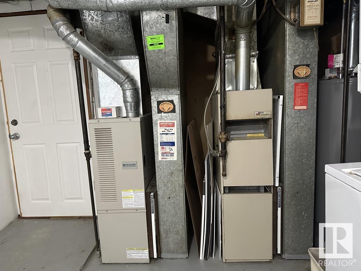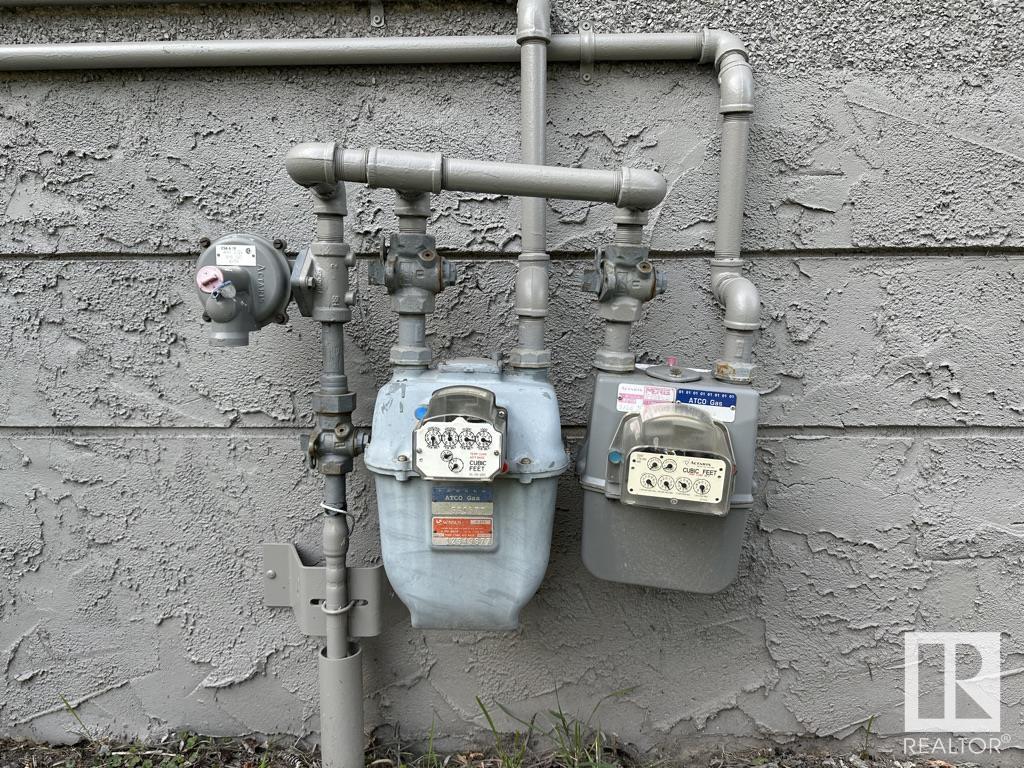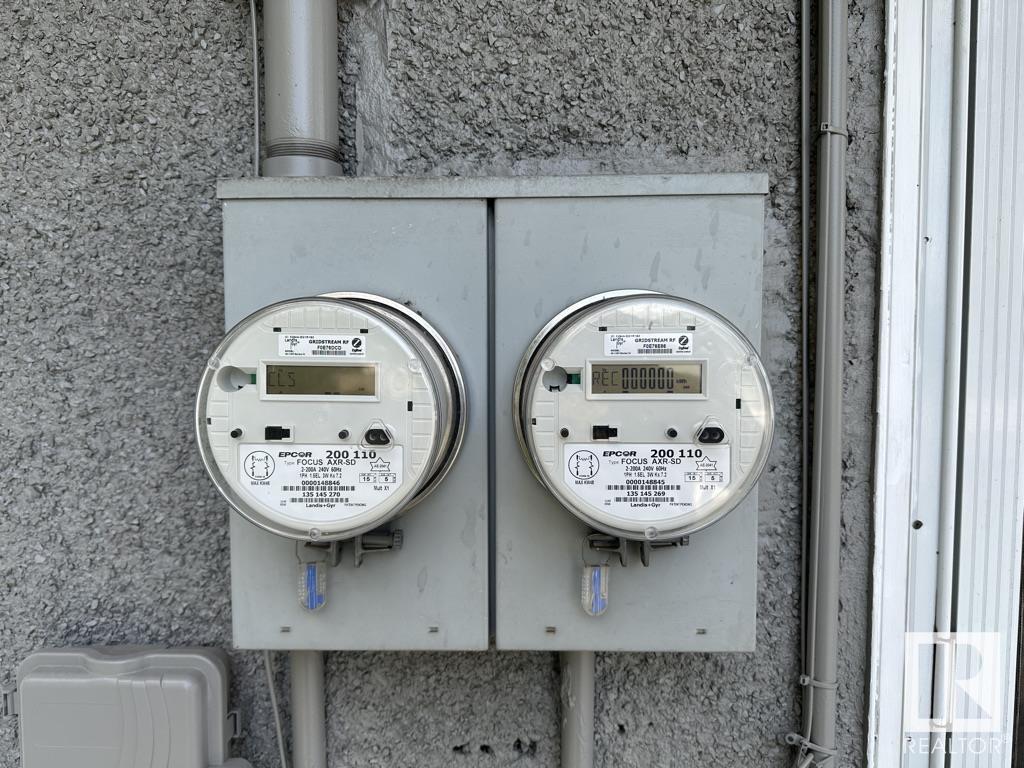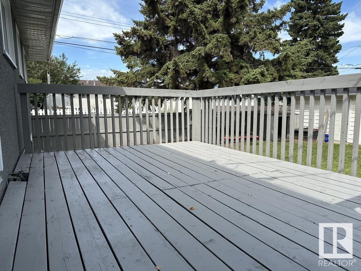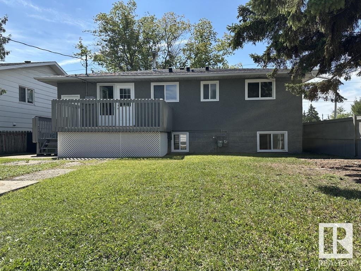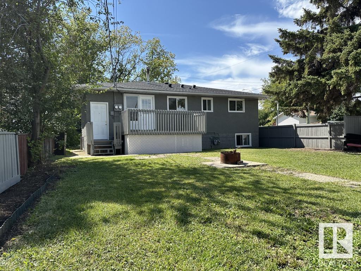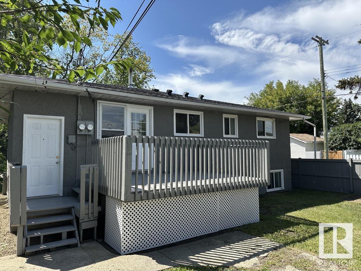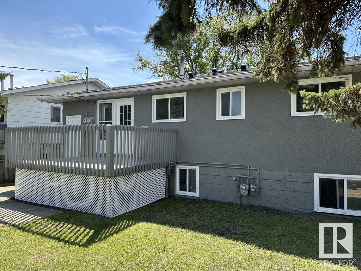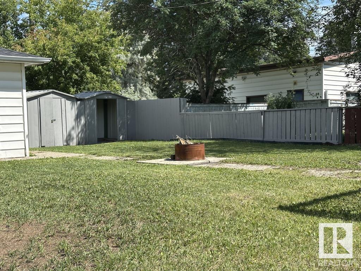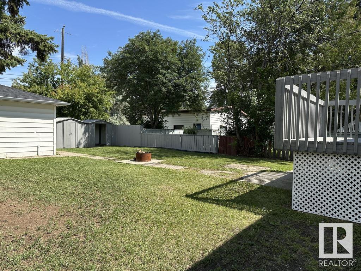Courtesy of Sid Cranston of RE/MAX Real Estate
9512/9514 128 Avenue Edmonton , Alberta , T5E 0H6
MLS® # E4449539
On Street Parking Deck Fire Pit Hot Water Natural Gas
Excellent Up/Down DUPLEX on a HUGE LOT, in the wonderful, mature community of KILLARNEY. OUTSTANDING opportunity for an investor or someone searching for a property with a mortgage helper. The SPACEOUS main floor includes 3 bedrooms, 1 full bath and a large deck off the kitchen. Lower suite includes 2 bedrooms and 1 full bath. The laundry room has individual stackable washer/dryer units. You'll love the HUGE back yard and the DOUBLE GARAGE. New sewer line about 12 years ago. NEW Shingles on the house and ga...
Essential Information
-
MLS® #
E4449539
-
Property Type
Residential
-
Year Built
1958
-
Property Style
Bungalow
Community Information
-
Area
Edmonton
-
Postal Code
T5E 0H6
-
Neighbourhood/Community
Killarney
Services & Amenities
-
Amenities
On Street ParkingDeckFire PitHot Water Natural Gas
Interior
-
Floor Finish
CarpetHardwoodLaminate Flooring
-
Heating Type
Forced Air-2Natural Gas
-
Basement Development
Fully Finished
-
Goods Included
Stacked Washer/DryerRefrigerators-TwoStoves-Two
-
Basement
Full
Exterior
-
Lot/Exterior Features
Back LaneFencedFlat SiteGolf NearbyPaved LanePlayground NearbyPublic TransportationSchoolsShopping Nearby
-
Foundation
Concrete Perimeter
-
Roof
Asphalt Shingles
Additional Details
-
Property Class
Single Family
-
Road Access
Paved
-
Site Influences
Back LaneFencedFlat SiteGolf NearbyPaved LanePlayground NearbyPublic TransportationSchoolsShopping Nearby
-
Last Updated
7/2/2025 15:13
$2140/month
Est. Monthly Payment
Mortgage values are calculated by Redman Technologies Inc based on values provided in the REALTOR® Association of Edmonton listing data feed.
