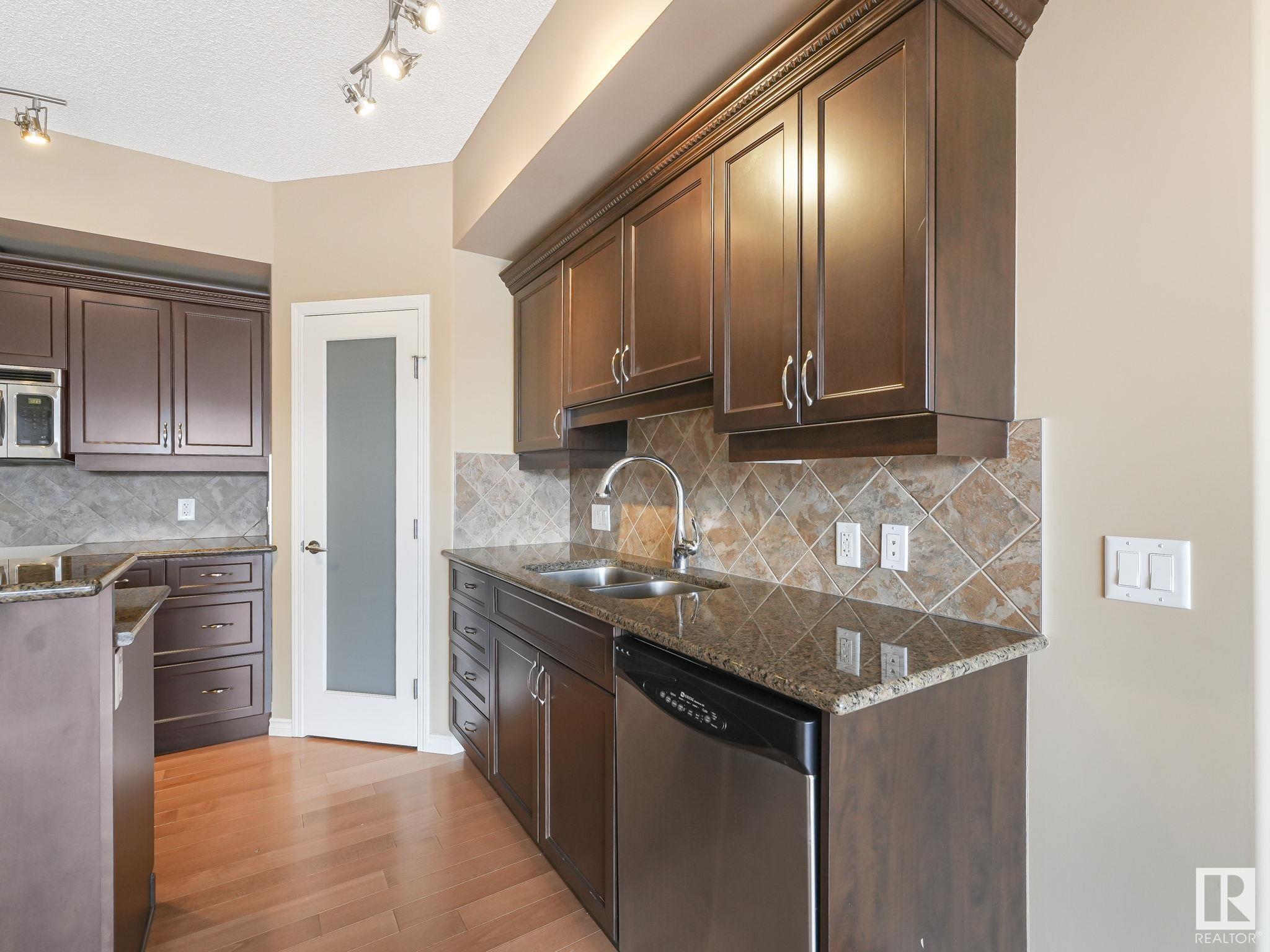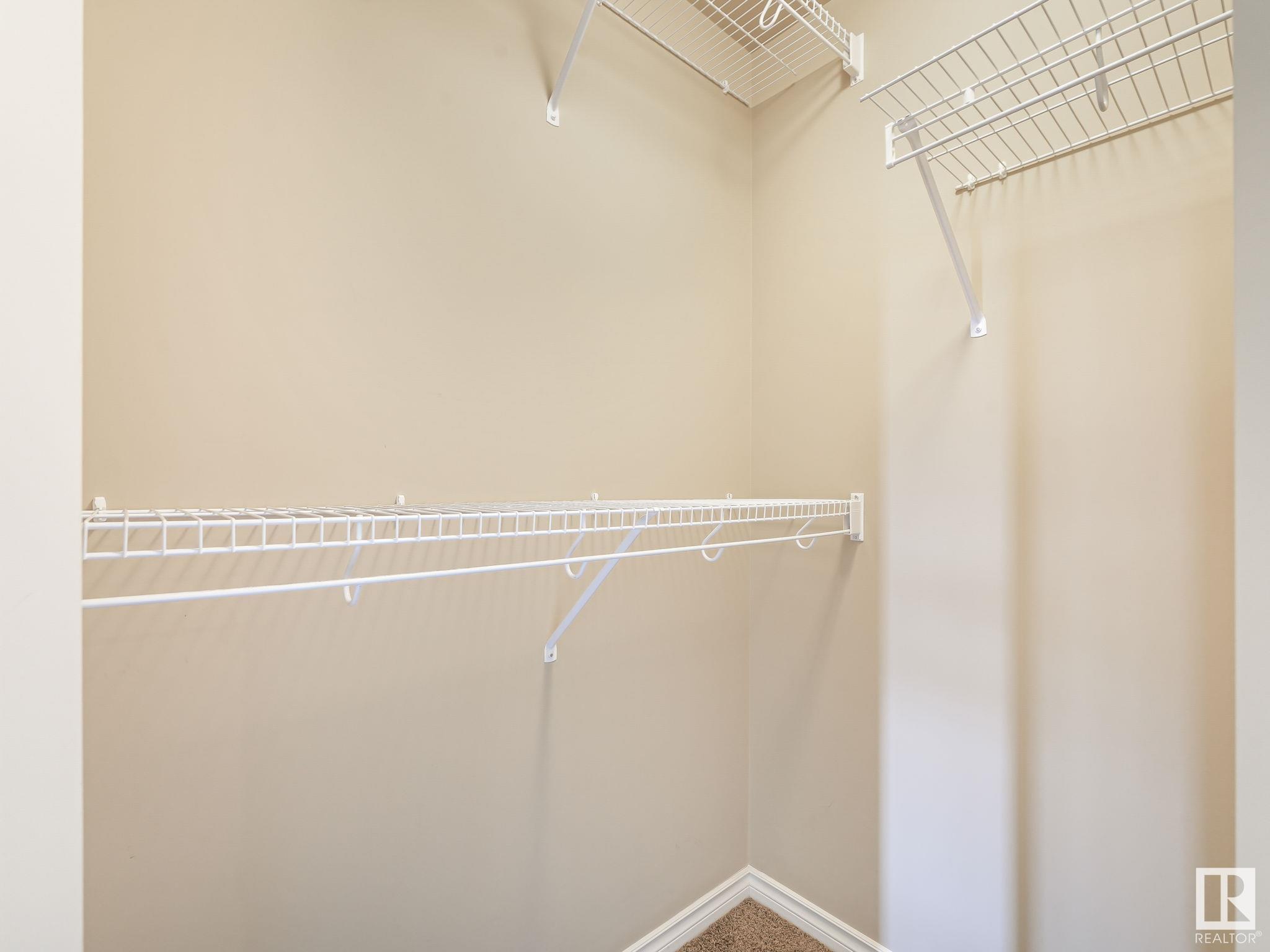Courtesy of Marlise Alves of Real Broker
906 10303 111 Street, Condo for sale in Downtown (Edmonton) Edmonton , Alberta , T5K 0C6
MLS® # E4431370
On Street Parking Air Conditioner Exercise Room No Animal Home No Smoking Home
Welcome to luxurious urban living in the prestigious Alta Vista South building where lifestyle, comfort, and elegance come together seamlessly. This immaculate, move-in-ready condo offers an elevated living experience with upscale finishes throughout, all within a beautifully maintained and secure high-rise. Step into a bright and airy open-concept layout flooded with natural light, featuring 2 spacious bedrooms, 2 stylish bathrooms, and a large private balcony with breathtaking, unobstructed views of Edmon...
Essential Information
-
MLS® #
E4431370
-
Property Type
Residential
-
Year Built
2008
-
Property Style
Single Level Apartment
Community Information
-
Area
Edmonton
-
Condo Name
Alta Vista South
-
Neighbourhood/Community
Downtown (Edmonton)
-
Postal Code
T5K 0C6
Services & Amenities
-
Amenities
On Street ParkingAir ConditionerExercise RoomNo Animal HomeNo Smoking Home
Interior
-
Floor Finish
CarpetCeramic TileHardwood
-
Heating Type
Forced Air-1Natural Gas
-
Basement
None
-
Goods Included
See Remarks
-
Storeys
12
-
Basement Development
No Basement
Exterior
-
Lot/Exterior Features
LandscapedPlayground NearbyPublic TransportationSchoolsShopping NearbySee Remarks
-
Foundation
Concrete Perimeter
-
Roof
Tar & Gravel
Additional Details
-
Property Class
Condo
-
Road Access
Paved
-
Site Influences
LandscapedPlayground NearbyPublic TransportationSchoolsShopping NearbySee Remarks
-
Last Updated
4/3/2025 16:16
$1248/month
Est. Monthly Payment
Mortgage values are calculated by Redman Technologies Inc based on values provided in the REALTOR® Association of Edmonton listing data feed.










































