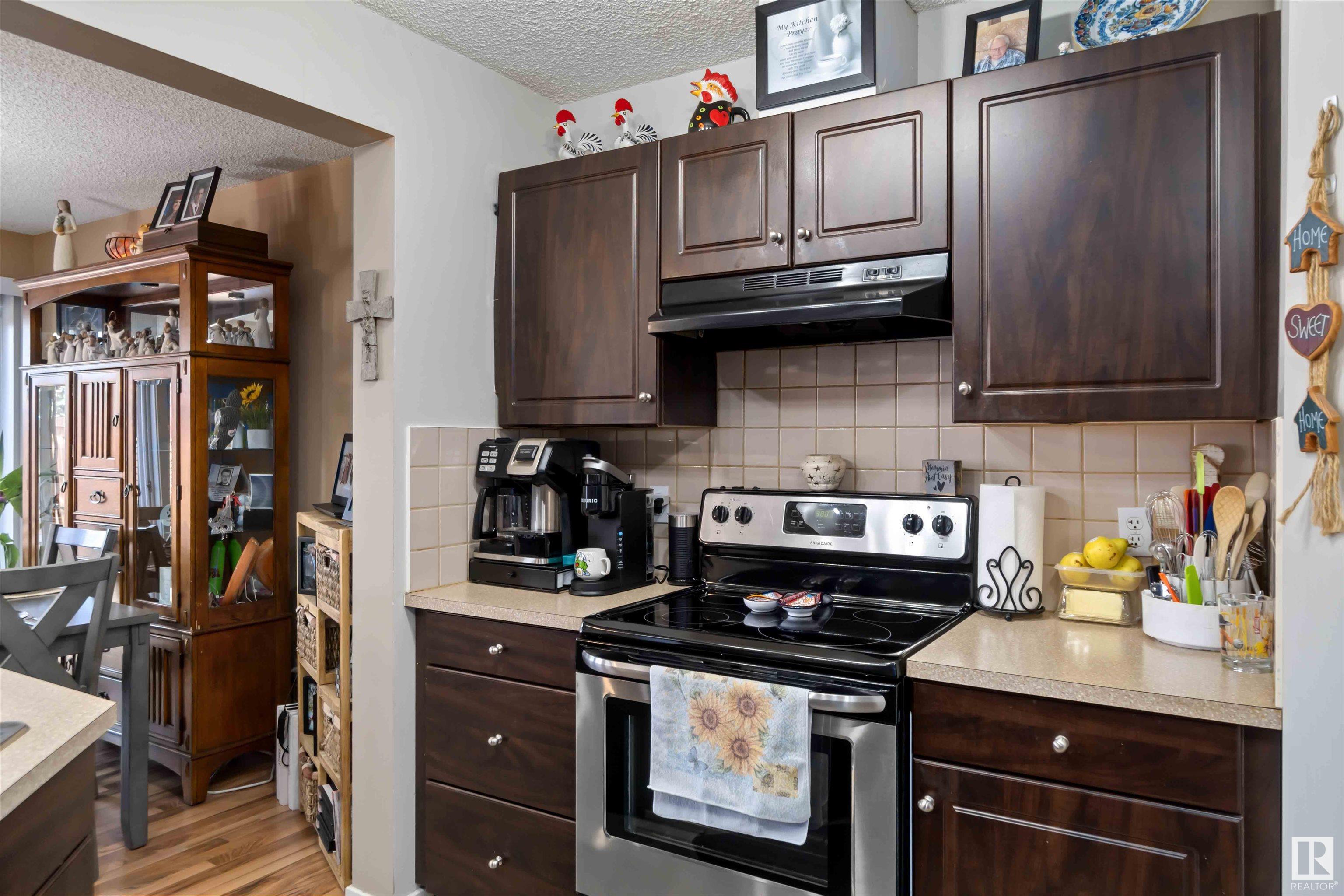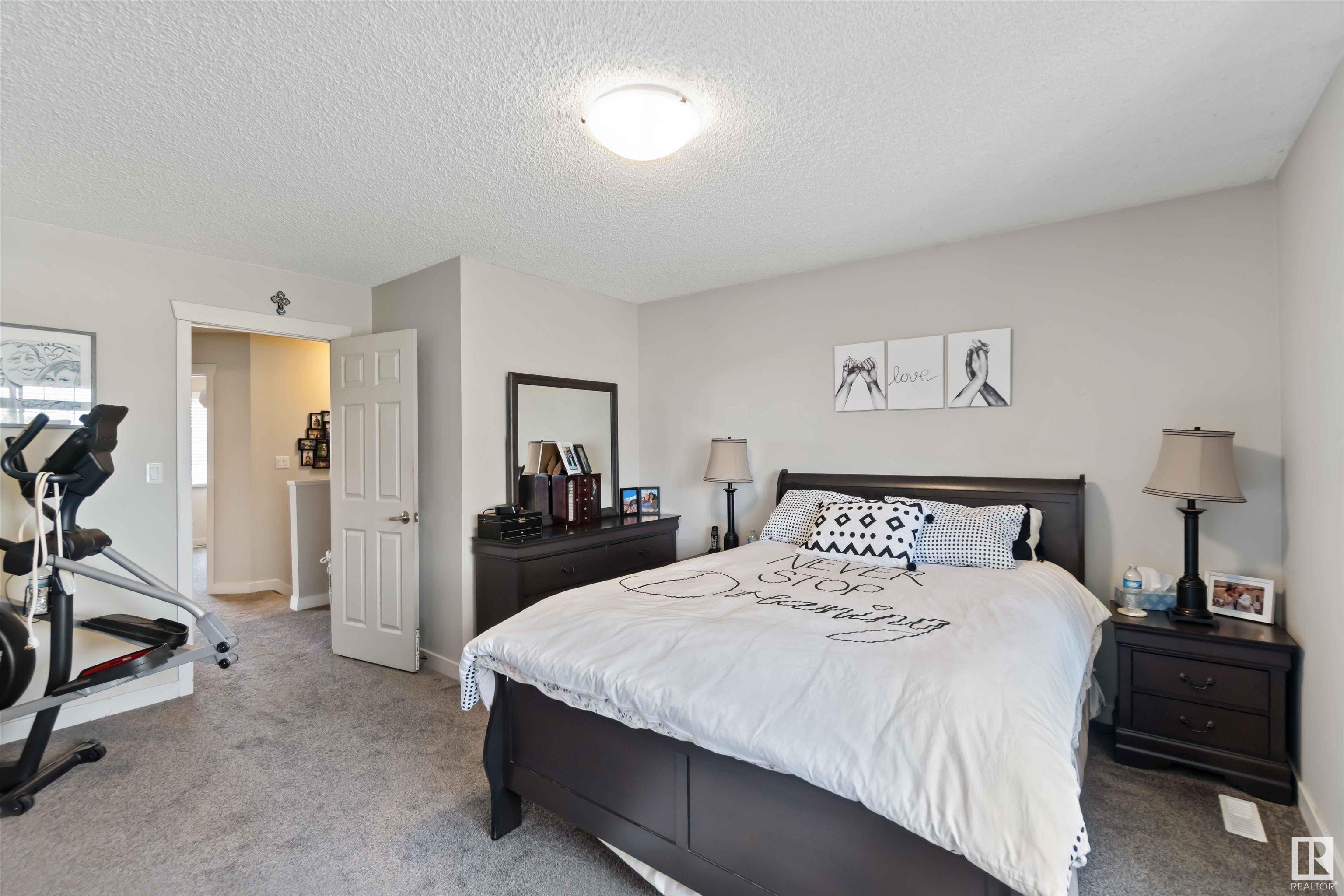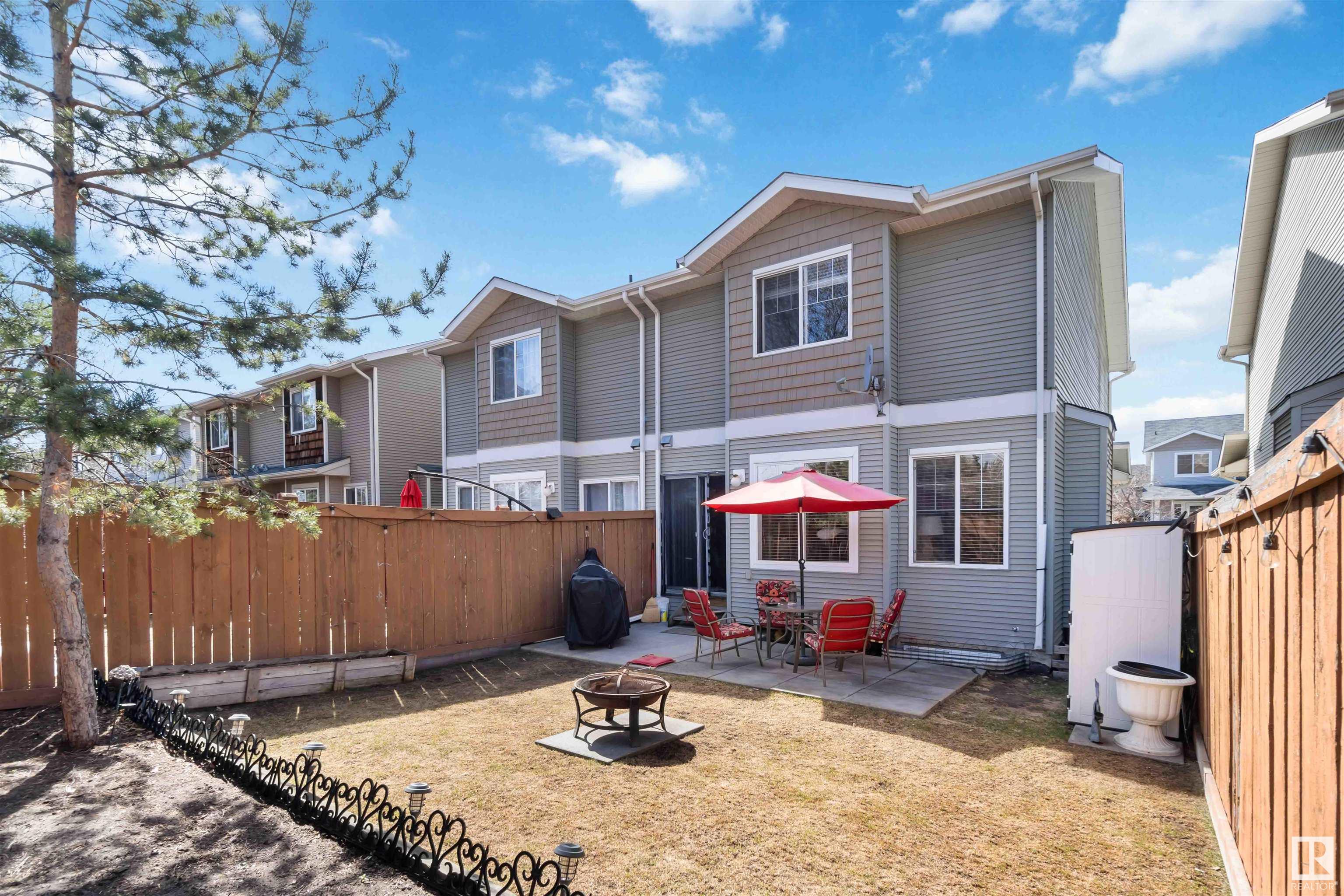Courtesy of Laddi Padda of Century 21 Smart Realty
90 14208 36 Street Edmonton , Alberta , T5Y 0E4
MLS® # E4432629
No Animal Home No Smoking Home
Incredible value in this beautiful 3-bedroom, 3-bathroom 2-storey duplex—perfect for first-time home buyers! The main floor offers a welcoming open layout with separate living, dining, and kitchen areas for added functionality. The spacious kitchen features an island and patio doors that lead to a quiet, private backyard—ideal for family BBQs and outdoor fun. The bright living room is filled with natural light from large windows and includes a cozy gas fireplace for relaxing evenings. Upstairs, you’ll find ...
Essential Information
-
MLS® #
E4432629
-
Property Type
Residential
-
Year Built
2006
-
Property Style
2 Storey
Community Information
-
Area
Edmonton
-
Condo Name
Cottages At Central Park
-
Neighbourhood/Community
Clareview Town Centre
-
Postal Code
T5Y 0E4
Services & Amenities
-
Amenities
No Animal HomeNo Smoking Home
Interior
-
Floor Finish
CarpetHardwood
-
Heating Type
Forced Air-1Natural Gas
-
Basement
Full
-
Goods Included
Dishwasher-Built-InDryerGarage OpenerRefrigeratorStove-ElectricWasher
-
Fireplace Fuel
Electric
-
Basement Development
Unfinished
Exterior
-
Lot/Exterior Features
FencedLandscapedPublic TransportationSchoolsShopping Nearby
-
Foundation
Concrete Perimeter
-
Roof
Asphalt Shingles
Additional Details
-
Property Class
Condo
-
Road Access
Paved Driveway to House
-
Site Influences
FencedLandscapedPublic TransportationSchoolsShopping Nearby
-
Last Updated
5/3/2025 1:48
$1548/month
Est. Monthly Payment
Mortgage values are calculated by Redman Technologies Inc based on values provided in the REALTOR® Association of Edmonton listing data feed.





























