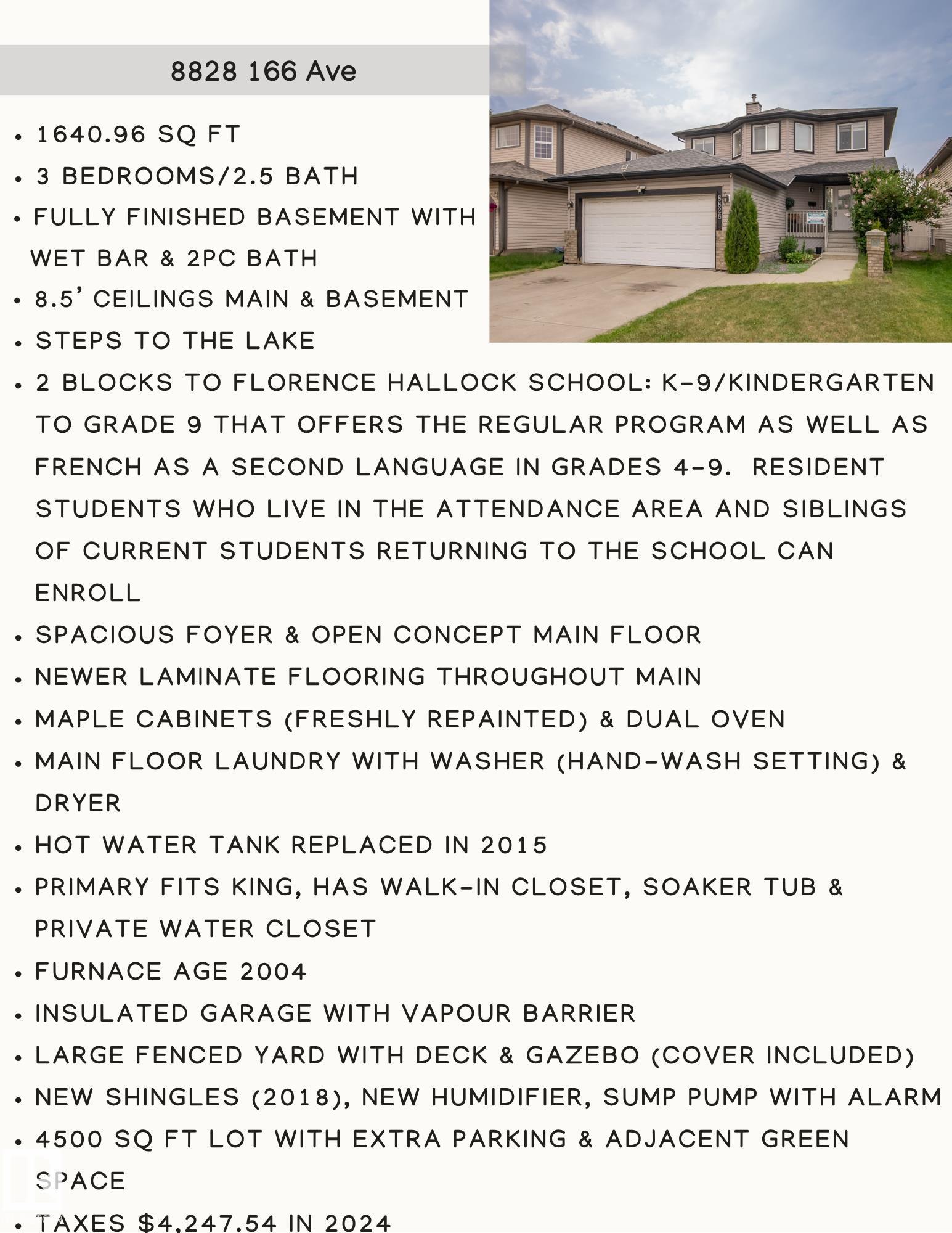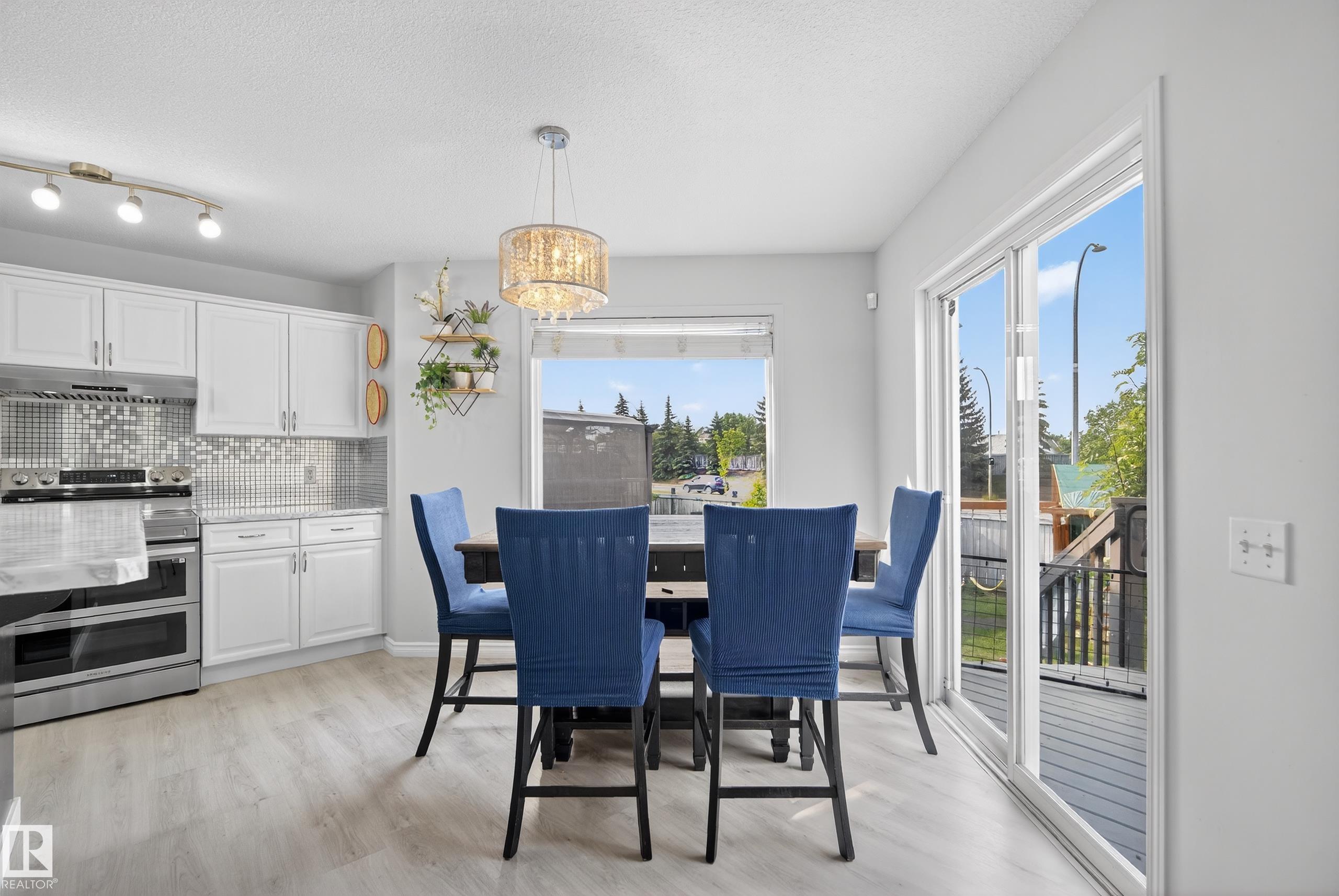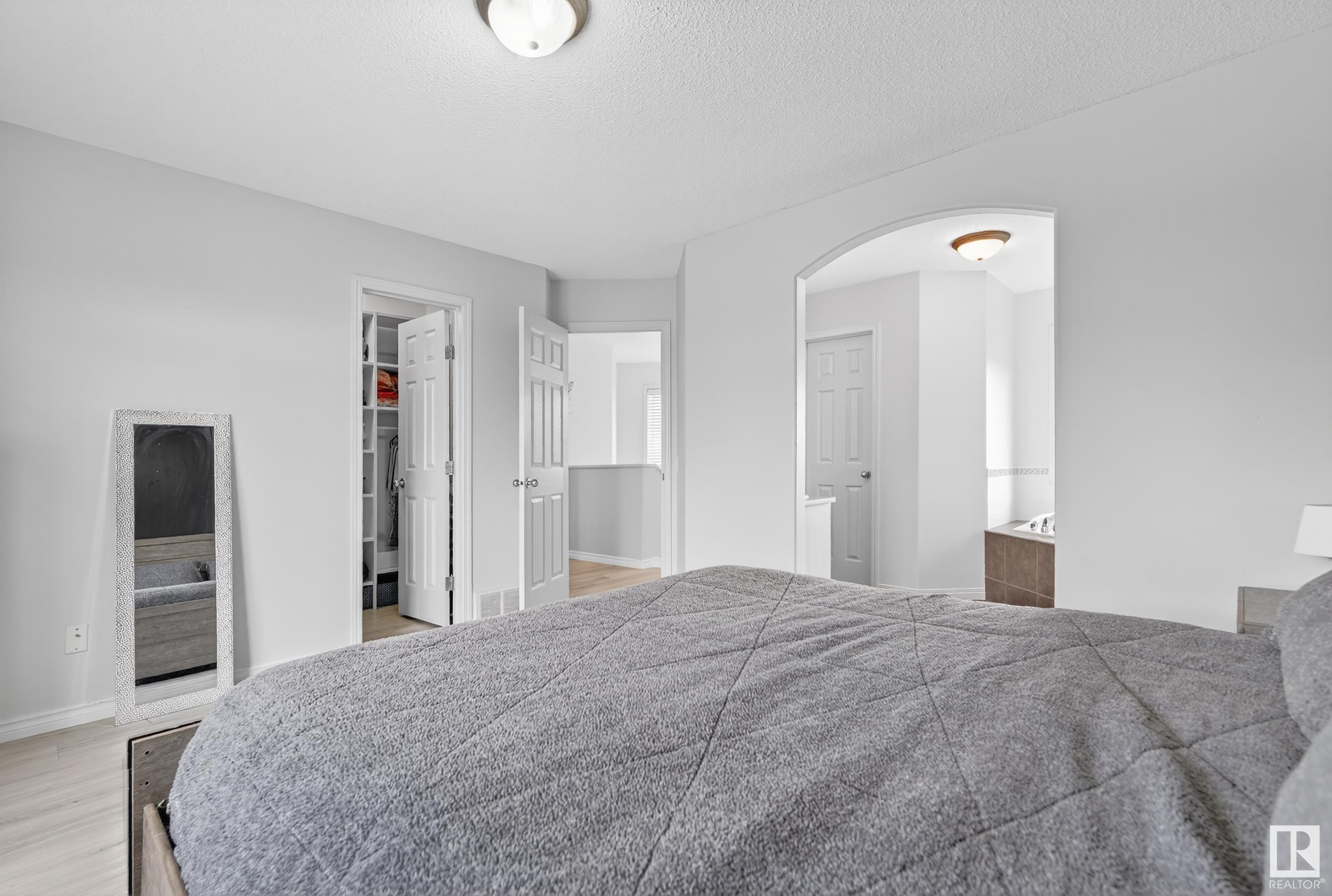Courtesy of Sarah Keats of RE/MAX River City
8828 166 Avenue, House for sale in Belle Rive Edmonton , Alberta , T5Z 3W8
MLS® # E4440979
Deck Front Porch Gazebo Wet Bar
2-storey Belle Rive home w/3 beds up. Built by Montorio homes. Steps to the lake. 2 blocks to Florence Hallock K-9 school. Functional floor plan & large entry. Upgraded appliances including dual oven plus washer (which has hand-washing feature) & dryer in the main floor laundry room. Newer laminate flooring throughout. Genuine maple wood kitchen cabinets have been repainted. Great room w/electric fireplace. Primary bedroom has walk-in closet & accommodates King suite. Primary bath has separate water closet ...
Essential Information
-
MLS® #
E4440979
-
Property Type
Residential
-
Year Built
2004
-
Property Style
2 Storey
Community Information
-
Area
Edmonton
-
Postal Code
T5Z 3W8
-
Neighbourhood/Community
Belle Rive
Services & Amenities
-
Amenities
DeckFront PorchGazeboWet Bar
Interior
-
Floor Finish
Ceramic TileLaminate FlooringLinoleum
-
Heating Type
Forced Air-1Natural Gas
-
Basement Development
Fully Finished
-
Goods Included
Alarm/Security SystemDishwasher-Built-InDryerGarage ControlGarage OpenerHood FanRefrigeratorStove-ElectricWasherWindow Coverings
-
Basement
Full
Exterior
-
Lot/Exterior Features
Playground NearbyPublic Swimming PoolPublic TransportationSchoolsShopping Nearby
-
Foundation
Concrete Perimeter
-
Roof
Asphalt Shingles
Additional Details
-
Property Class
Single Family
-
Road Access
Paved
-
Site Influences
Playground NearbyPublic Swimming PoolPublic TransportationSchoolsShopping Nearby
-
Last Updated
5/5/2025 22:33
$2459/month
Est. Monthly Payment
Mortgage values are calculated by Redman Technologies Inc based on values provided in the REALTOR® Association of Edmonton listing data feed.

















































