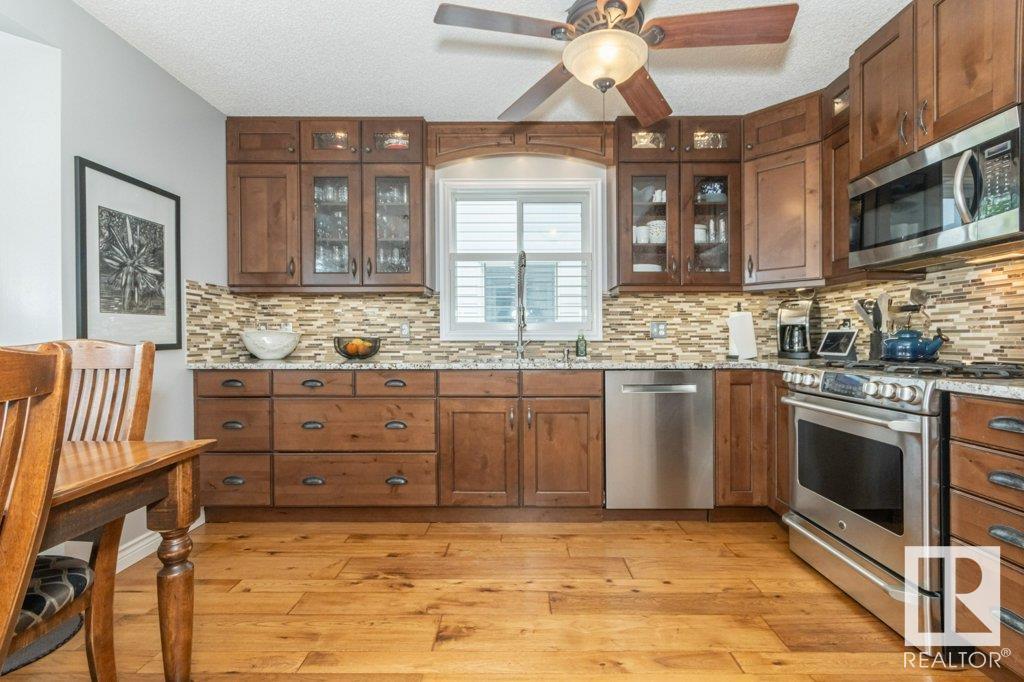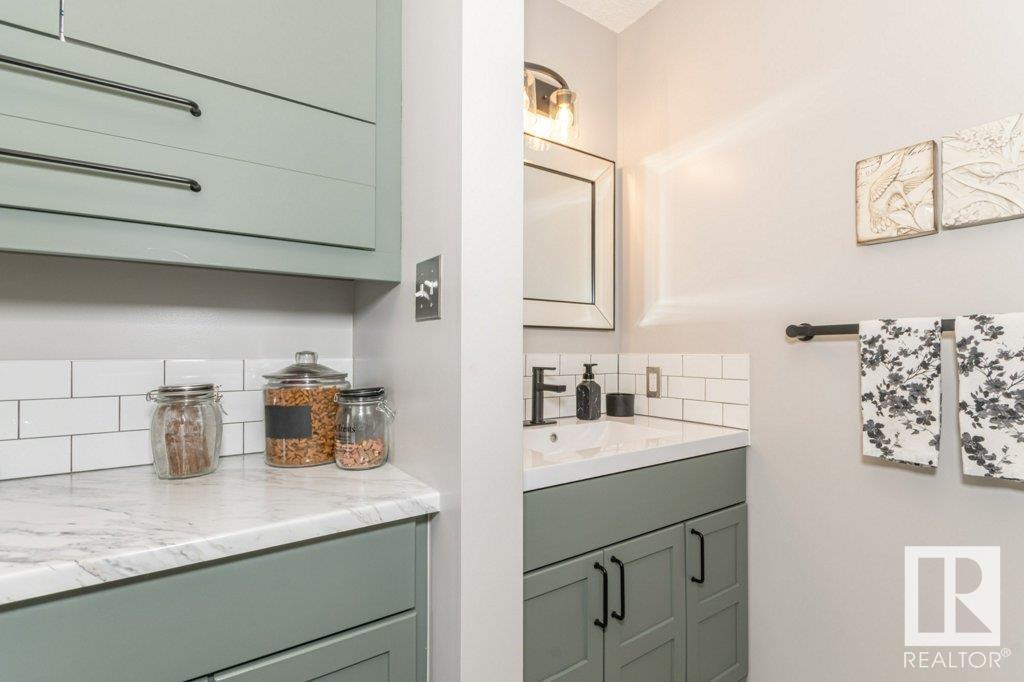Courtesy of Jason Willes of Willes Real Estate
826 116A Street NW, House for sale in Twin Brooks Edmonton , Alberta , T6J 6Z8
MLS® # E4441925
Detectors Smoke
Stunning Twin Brooks 2 storey home. Meticulously kept home that features beautiful scraped hardwood floors, completely renovated dream kitchen with granite countertops, 3 bathrooms that have also been fully renovated and a new laundry room with cupboards and counter tops. All of the bedroom closets have been redone with closet organizers as well. Central air conditioning for the hot summer days and cozy up by the gas fireplace during the winter holidays. No lawn mower needed here! this property has been fu...
Essential Information
-
MLS® #
E4441925
-
Property Type
Residential
-
Year Built
1995
-
Property Style
2 Storey
Community Information
-
Area
Edmonton
-
Postal Code
T6J 6Z8
-
Neighbourhood/Community
Twin Brooks
Services & Amenities
-
Amenities
Detectors Smoke
Interior
-
Floor Finish
Ceramic TileHardwoodLaminate Flooring
-
Heating Type
Forced Air-1Natural Gas
-
Basement
Full
-
Goods Included
Air Conditioning-CentralDishwasher-Built-InDryerGarage ControlGarage OpenerMicrowave Hood FanStove-GasWasherWindow CoveringsRefrigerators-Two
-
Fireplace Fuel
Gas
-
Basement Development
Unfinished
Exterior
-
Lot/Exterior Features
Golf NearbyLow Maintenance LandscapePaved LanePlayground NearbyPublic TransportationShopping Nearby
-
Foundation
Concrete Perimeter
-
Roof
Asphalt Shingles
Additional Details
-
Property Class
Single Family
-
Road Access
Paved
-
Site Influences
Golf NearbyLow Maintenance LandscapePaved LanePlayground NearbyPublic TransportationShopping Nearby
-
Last Updated
5/5/2025 1:5
$2049/month
Est. Monthly Payment
Mortgage values are calculated by Redman Technologies Inc based on values provided in the REALTOR® Association of Edmonton listing data feed.





























