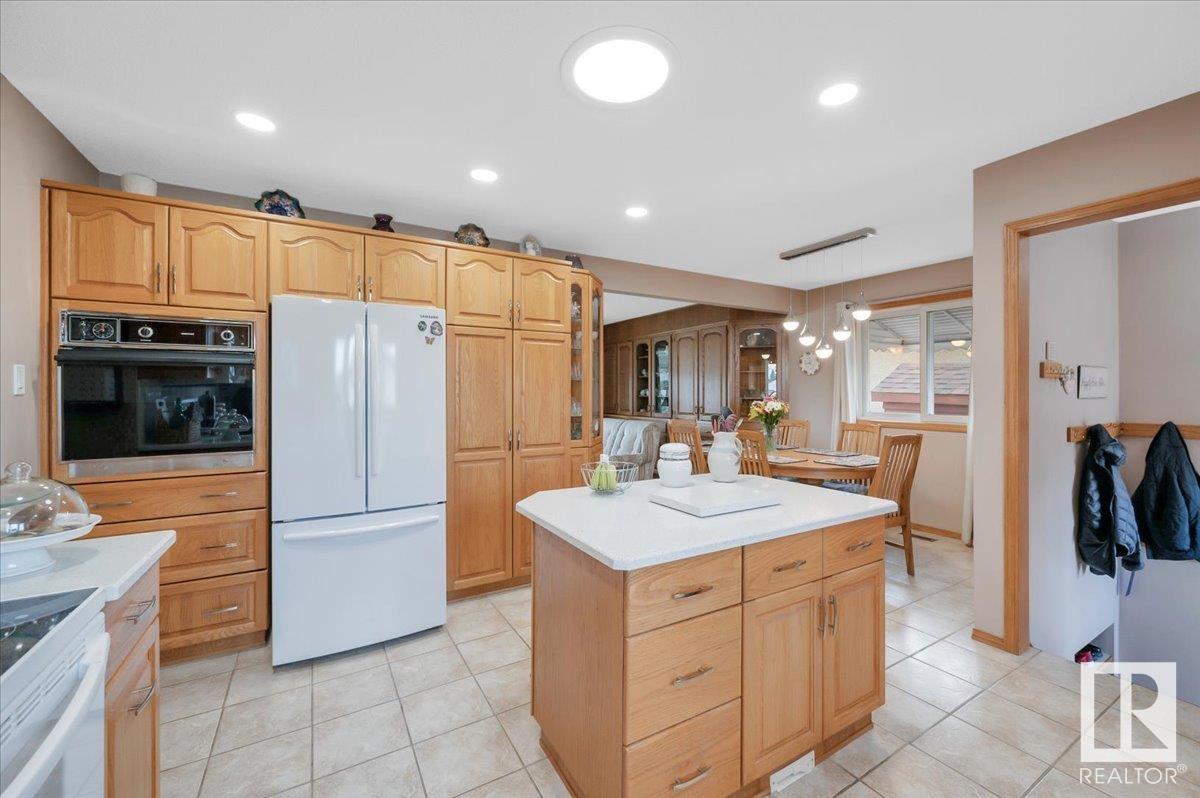Courtesy of Brant Pylypa of MaxWell Progressive
8024 135A Avenue, House for sale in Delwood Edmonton , Alberta , T5C 2J5
MLS® # E4431606
Air Conditioner Detectors Smoke No Animal Home No Smoking Home Vinyl Windows
IMMACULATE 1,133 sq ft fully developed bungalow not to be missed!! This 3 bedroom home (plus 2 more in the basement) is sure to impress! The attention to detail and craftsmanship throughout this extremely well maintained home will leave you speechless. A dream kitchen with quartz countertops, custom oak cabinetry, Solartube, recessed LED lighting, and sparkling appliances. Energy efficient TRIPLE PANE WINDOWS, HIGH EFFICIENCY FURNACE (5 YRS OLD), NEWER SHINGLES (APPROX. 10 YRS), water softener, reverse osmo...
Essential Information
-
MLS® #
E4431606
-
Property Type
Residential
-
Year Built
1966
-
Property Style
Bungalow
Community Information
-
Area
Edmonton
-
Postal Code
T5C 2J5
-
Neighbourhood/Community
Delwood
Services & Amenities
-
Amenities
Air ConditionerDetectors SmokeNo Animal HomeNo Smoking HomeVinyl Windows
Interior
-
Floor Finish
CarpetCeramic TileLinoleum
-
Heating Type
Forced Air-1Natural Gas
-
Basement
Full
-
Goods Included
Alarm/Security SystemDishwasher-Built-InDryerGarage ControlGarage OpenerMicrowave Hood FanOven-Built-InStove-ElectricVacuum SystemsWasherWater ConditionerWater SoftenerWindow CoveringsRefrigerators-TwoGarage Heater
-
Fireplace Fuel
Wood
-
Basement Development
Fully Finished
Exterior
-
Lot/Exterior Features
Back LaneFencedFlat SiteFruit Trees/ShrubsSchoolsShopping NearbyVegetable GardenSee Remarks
-
Foundation
Concrete Perimeter
-
Roof
Asphalt Shingles
Additional Details
-
Property Class
Single Family
-
Road Access
Paved
-
Site Influences
Back LaneFencedFlat SiteFruit Trees/ShrubsSchoolsShopping NearbyVegetable GardenSee Remarks
-
Last Updated
0/3/2025 18:8
$2095/month
Est. Monthly Payment
Mortgage values are calculated by Redman Technologies Inc based on values provided in the REALTOR® Association of Edmonton listing data feed.



























































