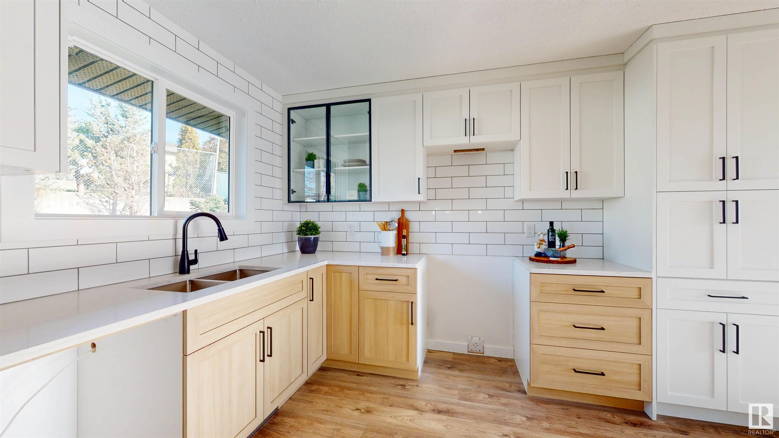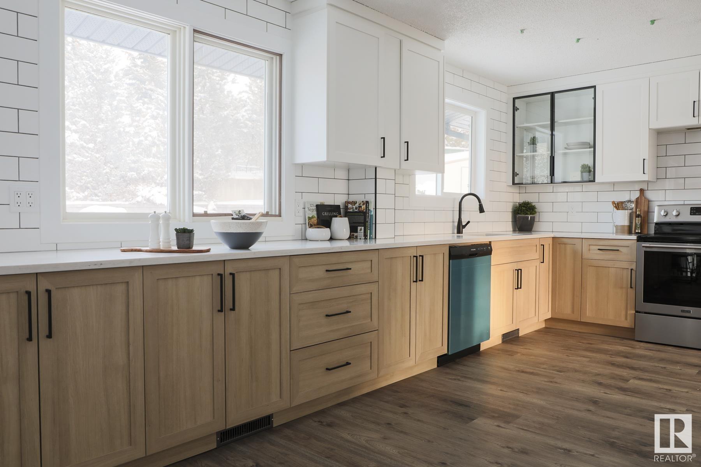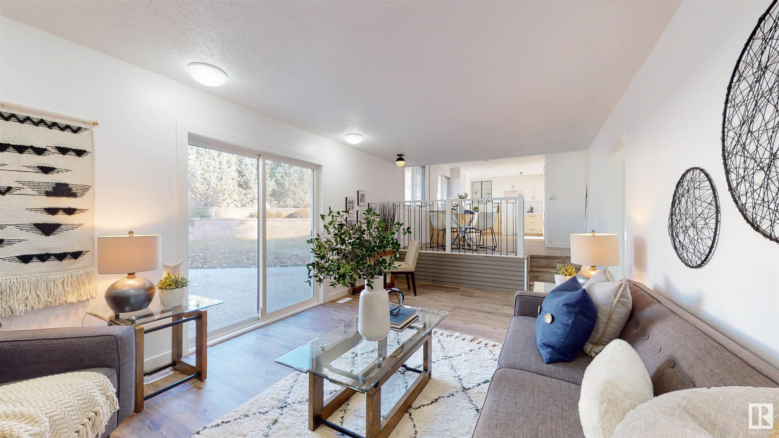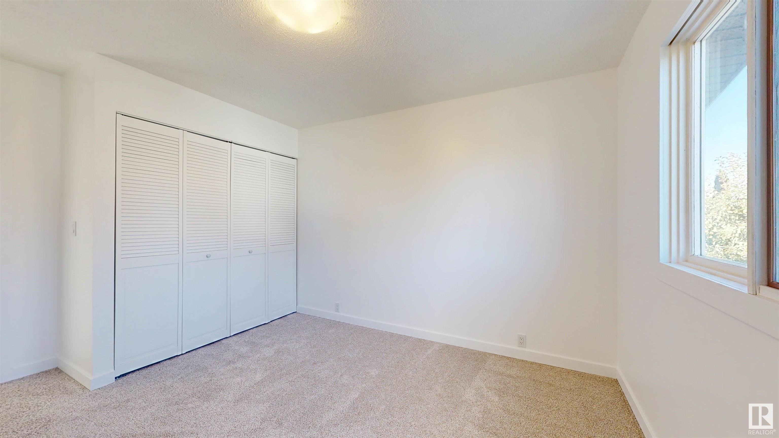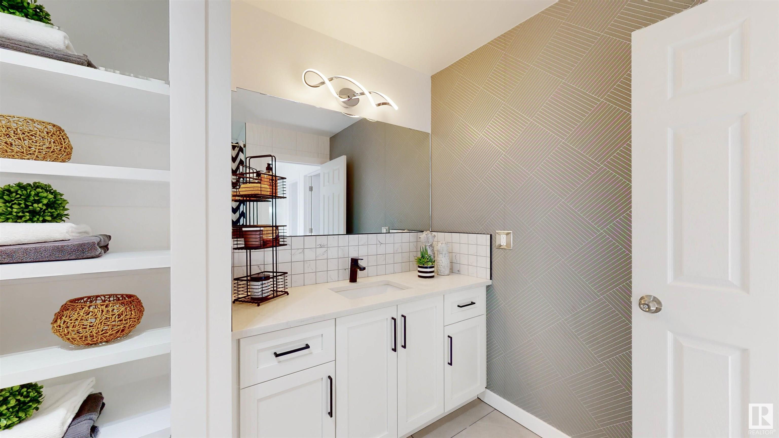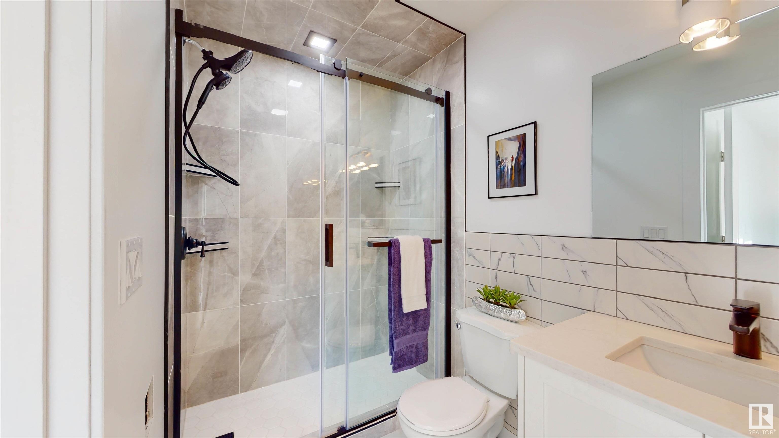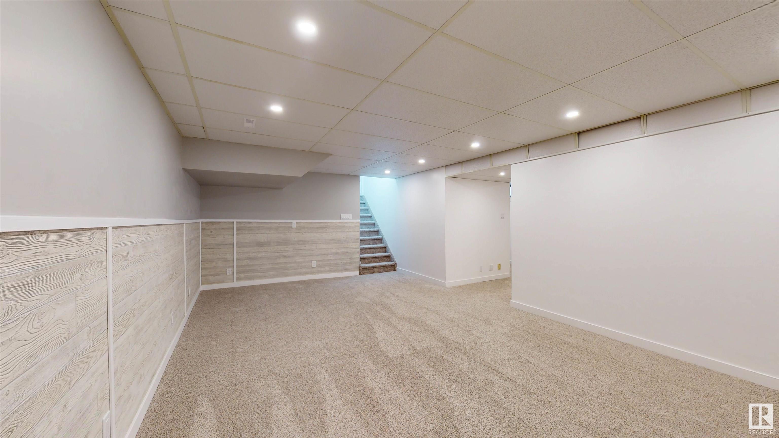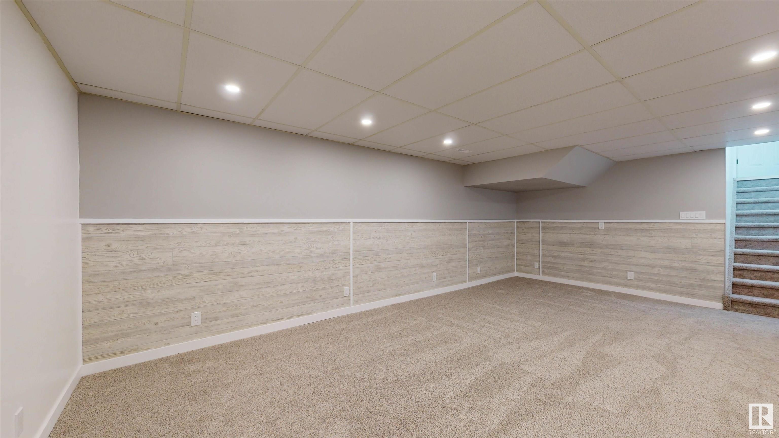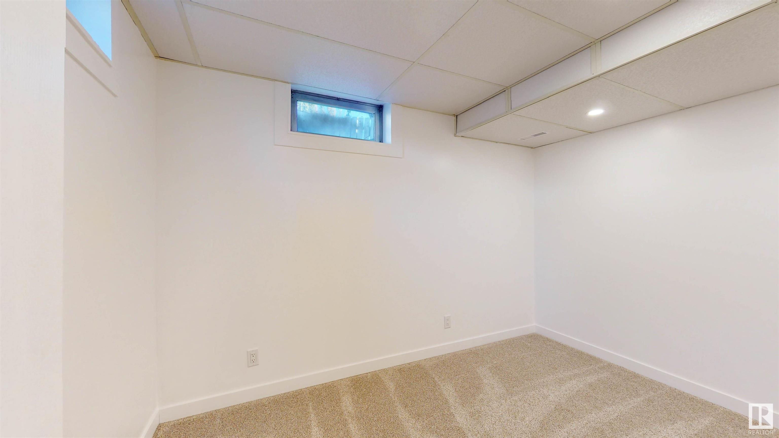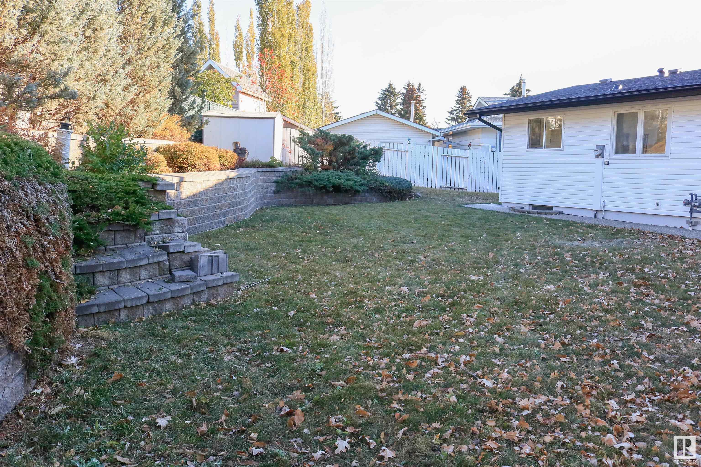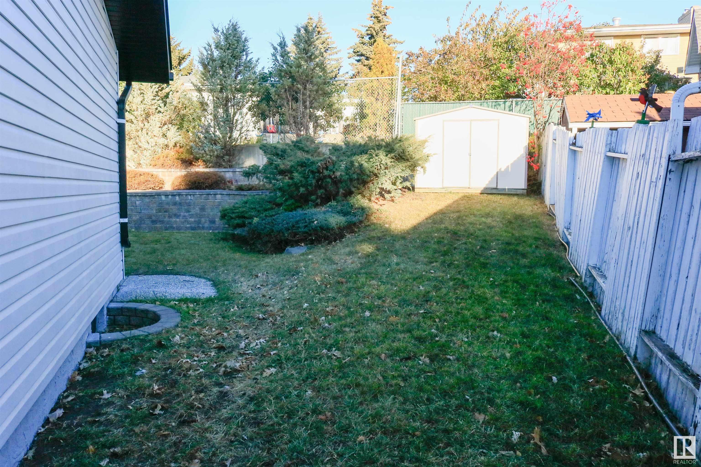Courtesy of David Estephan of RE/MAX Elite
7916 43A Avenue, House for sale in Tweddle Place Edmonton , Alberta , T6K 0Y7
MLS® # E4449033
Patio
STUNNING 2 STOREY! The best of both worlds, a modern home on a large pie lot, beautifully landscaped in an established neighborhood! The extensive renovations & custom features are exceptional inside & out – not a detail has been missed. Featuring new shingles, luxury oak coloured exterior & kitchen window. The interior has been redone from the drywall out. Custom tile, new bathrooms, vinyl flooring, hammock railings, the list goes on… The main floor has a fabulous open kitchen, quartz counters, subway tile...
Essential Information
-
MLS® #
E4449033
-
Property Type
Residential
-
Year Built
1974
-
Property Style
2 Storey
Community Information
-
Area
Edmonton
-
Postal Code
T6K 0Y7
-
Neighbourhood/Community
Tweddle Place
Services & Amenities
-
Amenities
Patio
Interior
-
Floor Finish
CarpetCeramic TileVinyl Plank
-
Heating Type
Forced Air-2Natural Gas
-
Basement Development
Fully Finished
-
Goods Included
Dishwasher-Built-InDryerMicrowave Hood FanRefrigeratorStove-ElectricWasher
-
Basement
Full
Exterior
-
Lot/Exterior Features
Cul-De-SacGolf NearbyLandscapedNo Back LaneNo Through RoadPlayground NearbyPublic Swimming PoolPublic TransportationSchoolsShopping Nearby
-
Foundation
Concrete Perimeter
-
Roof
Asphalt Shingles
Additional Details
-
Property Class
Single Family
-
Road Access
Paved
-
Site Influences
Cul-De-SacGolf NearbyLandscapedNo Back LaneNo Through RoadPlayground NearbyPublic Swimming PoolPublic TransportationSchoolsShopping Nearby
-
Last Updated
6/2/2025 18:33
$2596/month
Est. Monthly Payment
Mortgage values are calculated by Redman Technologies Inc based on values provided in the REALTOR® Association of Edmonton listing data feed.
