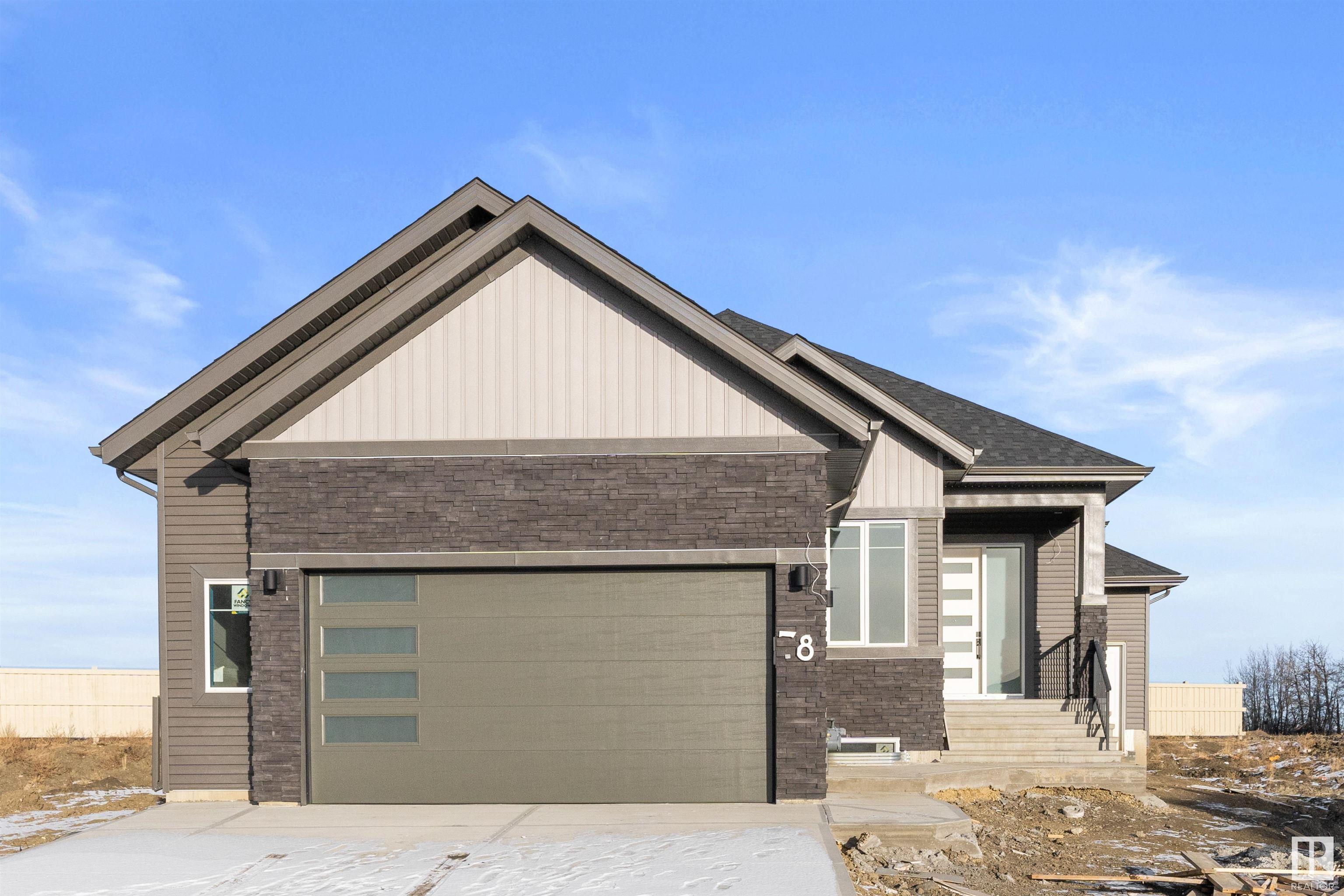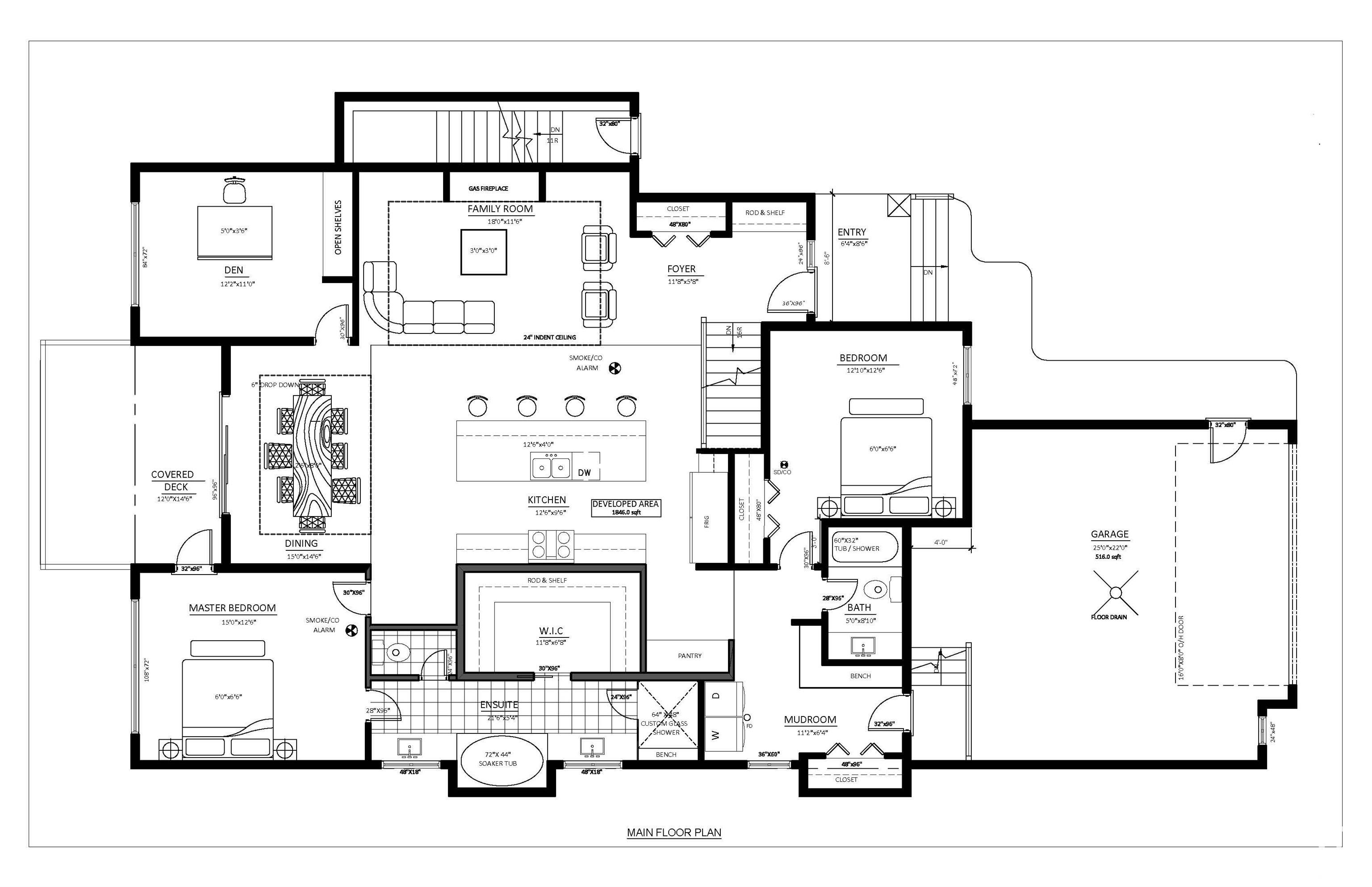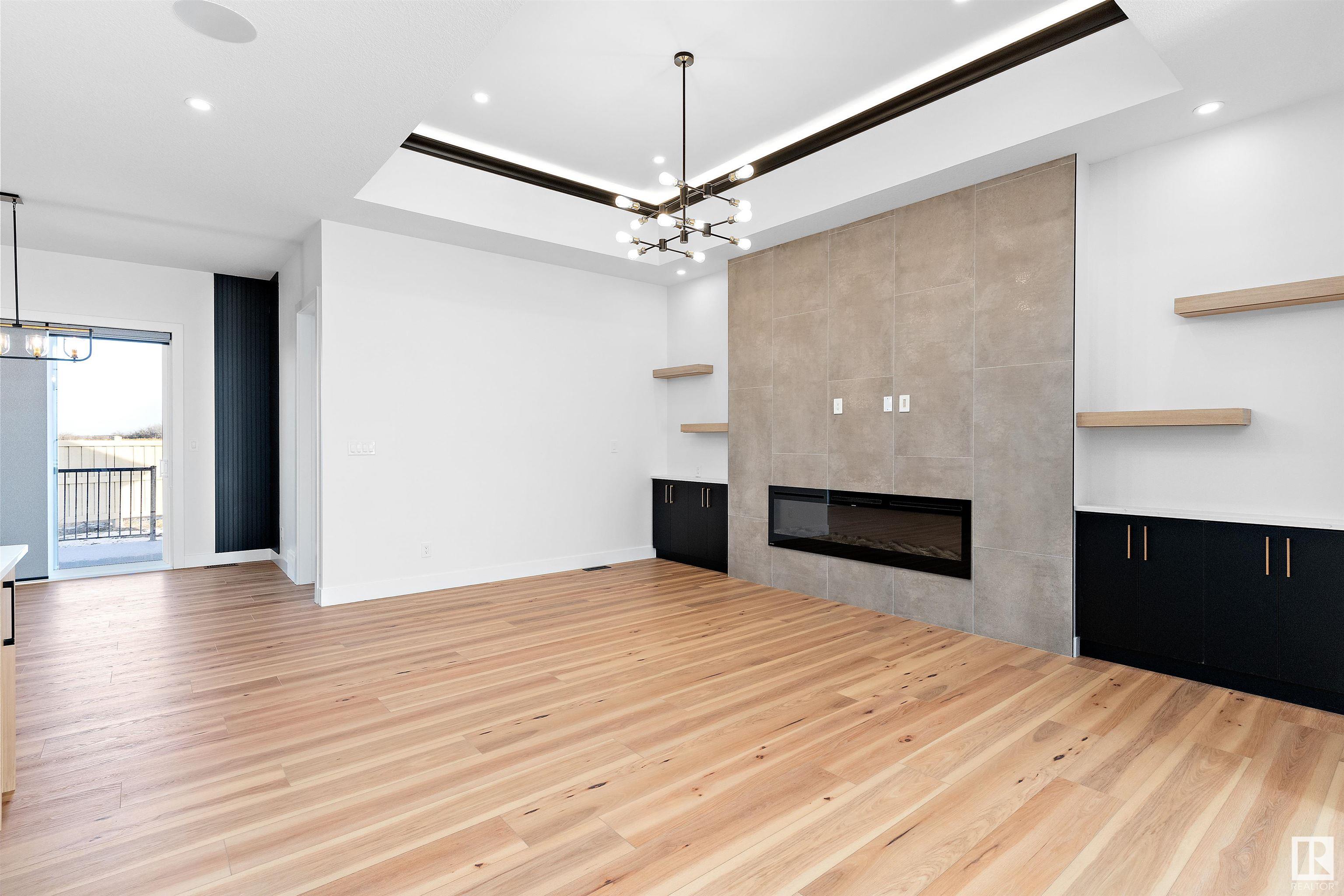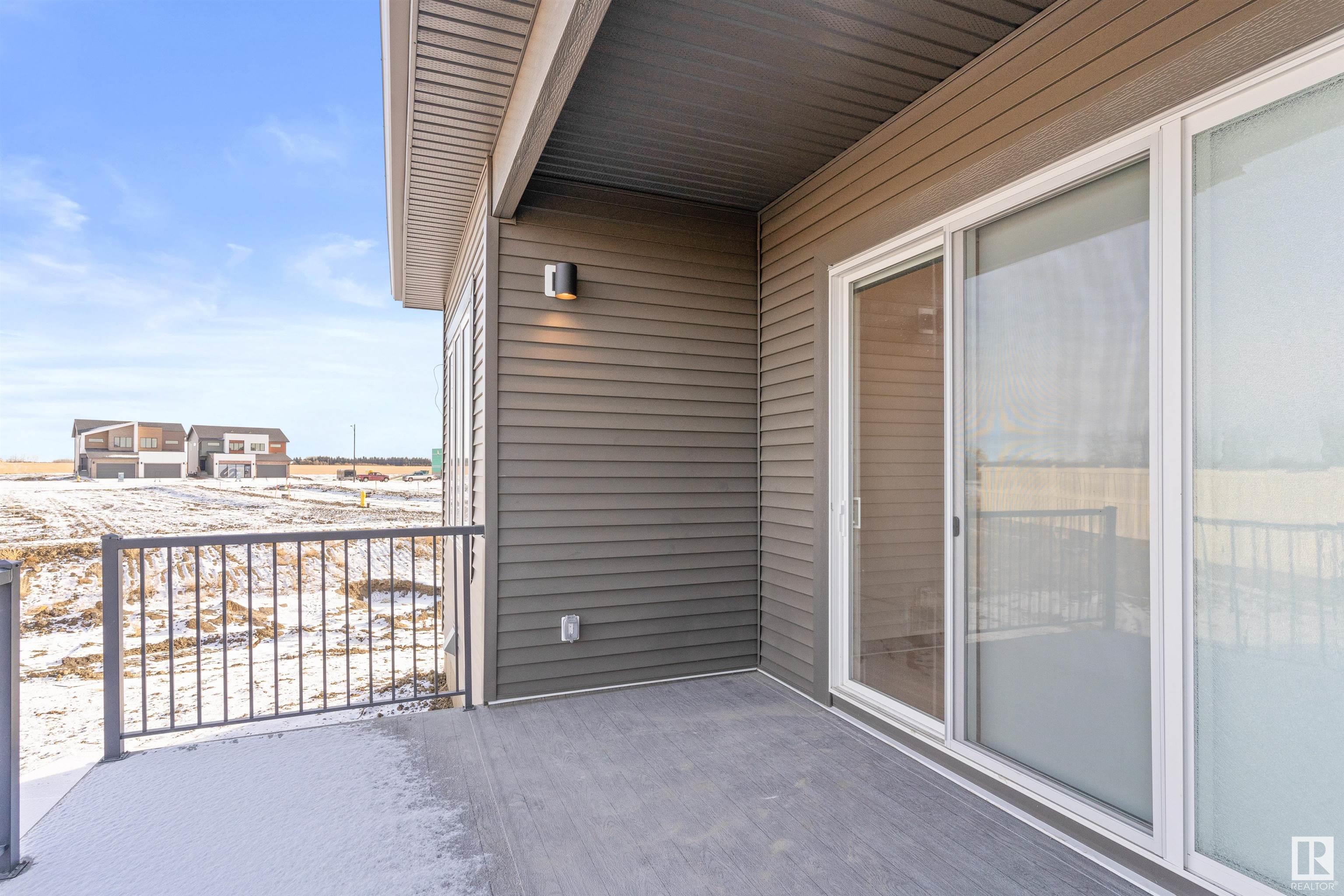Courtesy of Val Kravetz of Century 21 Smart Realty
78 Edgefield Way, House for sale in Erin Ridge North St. Albert , Alberta , T8N 7Z9
MLS® # E4361459
Ceiling 10 ft. Ceiling 9 ft. Deck Exterior Walls- 2"x6" Wall Unit-Built-In
2,057 SF BUNGALOW!! MOVE IN READY!! COMPLETELY LANDSCAPED FRONT AND BACK WITH FENCE/GATE; APPLIANCES; Move in and unpack. Stairs from the HUGE DECK to the yard. PARTIALLY COVERED DECK FOR 3 SEASON ENJOYMENT. GAS HOOKUP for BBQ. BLINDS installed. GAS OUTLET IN GARAGE. Over 1650 SF YOU CAN DEVELOP for YOUR USE OR BuildeR/Seller can CUSTOM DEVELOP THE BASEMENT for you or INTO A LEGAL SUITE. 10' Ceilings 12' Livingroom, 9' Bsmt. Home offers 3 BD on Main. 1 full bath and 5pce Spa Ensuite. Kitchen cabinets to ...
Essential Information
-
MLS® #
E4361459
-
Property Type
Residential
-
Year Built
2023
-
Property Style
Bungalow
Community Information
-
Area
St. Albert
-
Postal Code
T8N 7Z9
-
Neighbourhood/Community
Erin Ridge North
Services & Amenities
-
Amenities
Ceiling 10 ft.Ceiling 9 ft.DeckExterior Walls- 2x6Wall Unit-Built-In
Interior
-
Floor Finish
Ceramic TileVinyl Plank
-
Heating Type
Forced Air-1Natural Gas
-
Basement
See Remarks
-
Goods Included
Dishwasher - Energy StarDryerGarage ControlGarage OpenerHood FanOven-Built-InRefrigerator-Energy StarStove-Countertop ElectricWasher - Energy Star
-
Fireplace Fuel
Electric
-
Basement Development
See Remarks
Exterior
-
Lot/Exterior Features
Golf NearbyShopping NearbySee Remarks
-
Foundation
Concrete Perimeter
-
Roof
Asphalt Shingles
Additional Details
-
Property Class
Single Family
-
Road Access
Paved
-
Site Influences
Golf NearbyShopping NearbySee Remarks
-
Last Updated
5/3/2025 18:9
$3598/month
Est. Monthly Payment
Mortgage values are calculated by Redman Technologies Inc based on values provided in the REALTOR® Association of Edmonton listing data feed.
























































