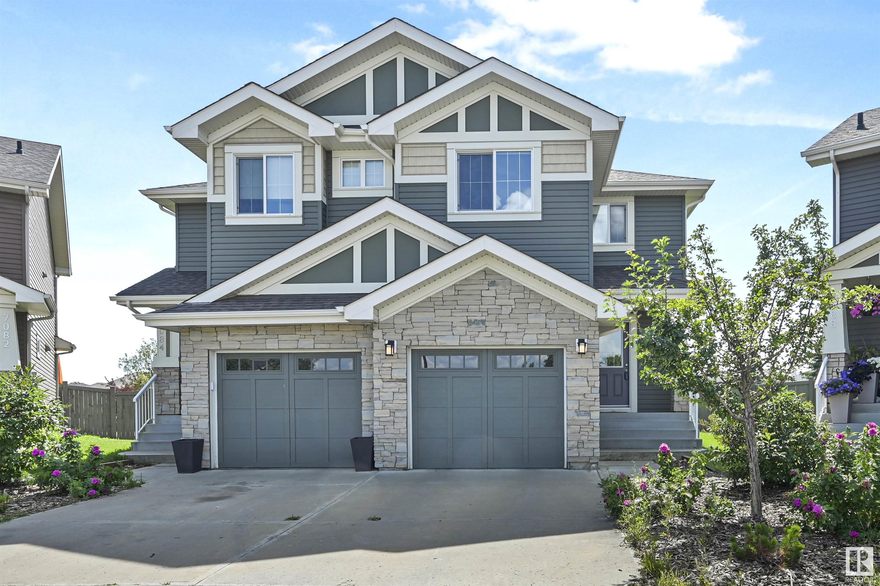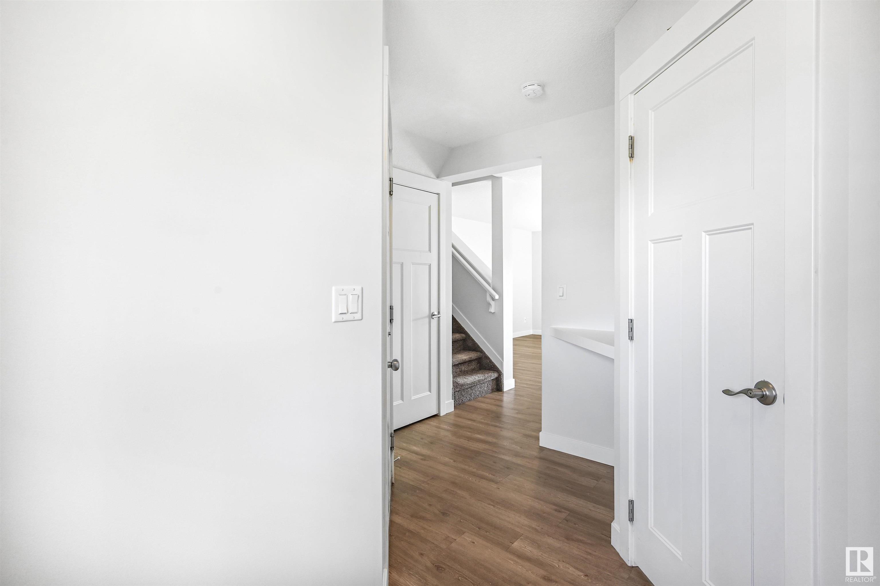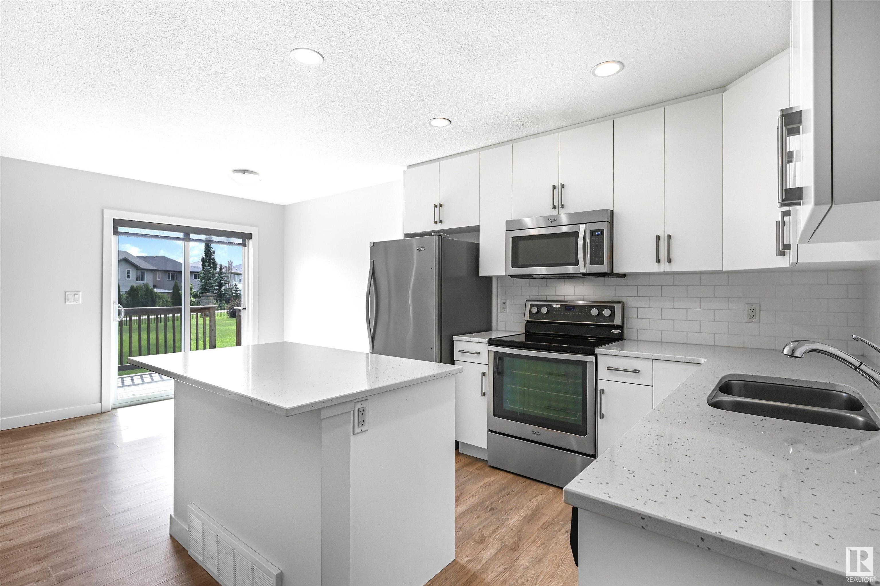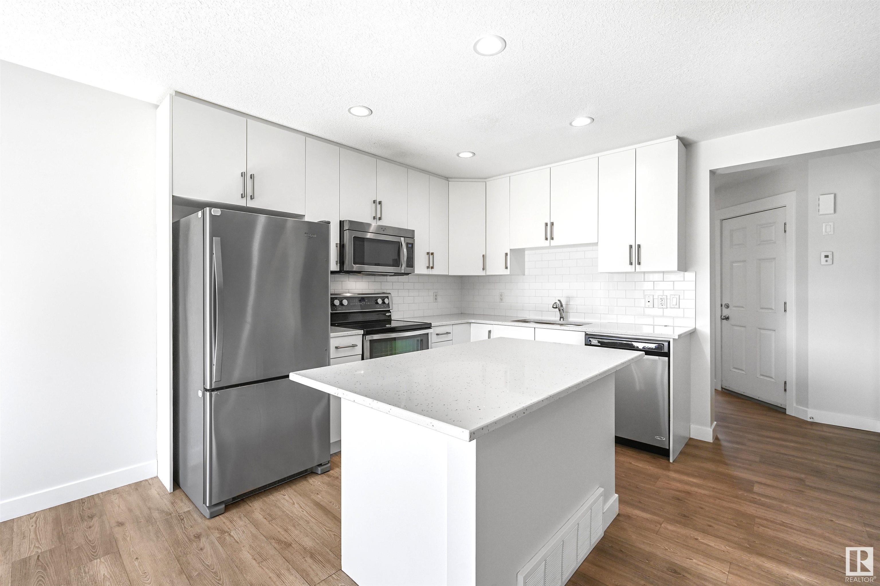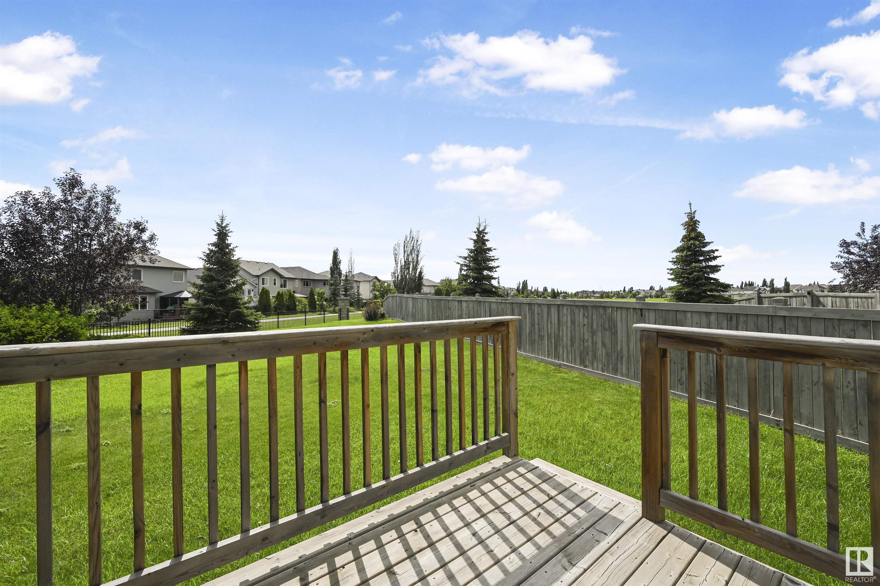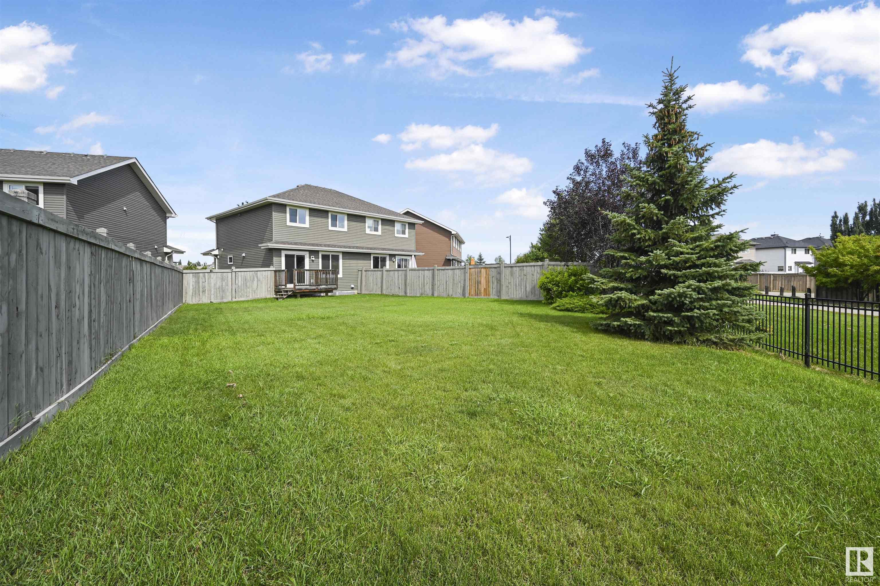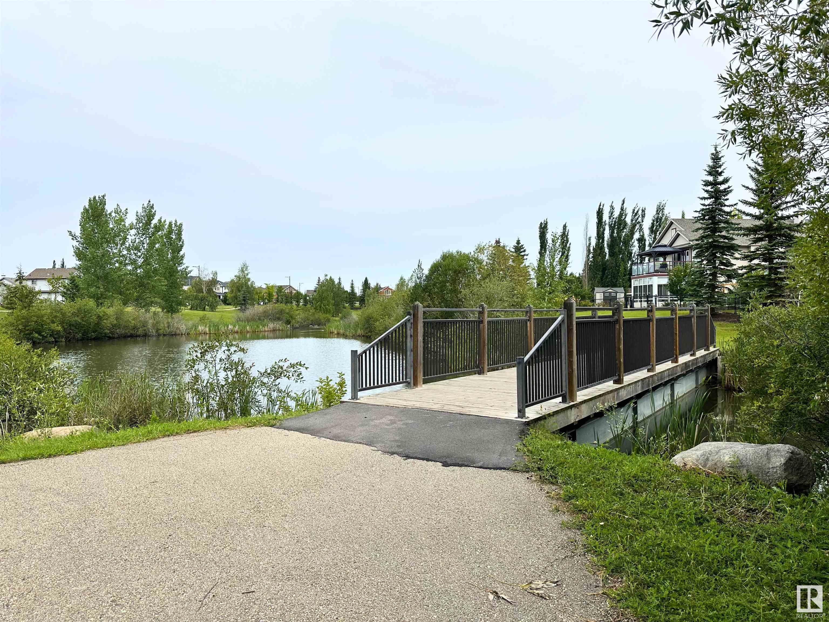Courtesy of Alan Gee of RE/MAX Elite
7086 SOUTH TERWILLEGAR Drive Edmonton , Alberta , T6R 0V1
MLS® # E4449794
Deck Detectors Smoke Parking-Visitor
Beautiful 2 storey half duplex that BACKS ONTO WALKING PATH! Located in the middle of a quiet keyhole in the desirable South Terwillegar neighborhood. Built by Landmark, this home features an open concept main lvl w/ vinyl plank floors. Cozy living rm has large window overlooking the HUGE SOUTH FACING YARD w/ access to your deck. Kitchen features quartz countertops, S/S appliances, ceiling high cabinetry, subway tile backsplash & lrg island w/ eating bar. Upstairs you'll find a spacious primary bedrm w/ 3 p...
Essential Information
-
MLS® #
E4449794
-
Property Type
Residential
-
Year Built
2013
-
Property Style
2 Storey
Community Information
-
Area
Edmonton
-
Condo Name
No Name
-
Neighbourhood/Community
South Terwillegar
-
Postal Code
T6R 0V1
Services & Amenities
-
Amenities
DeckDetectors SmokeParking-Visitor
Interior
-
Floor Finish
CarpetVinyl Plank
-
Heating Type
Forced Air-1Natural Gas
-
Basement Development
Unfinished
-
Goods Included
Dishwasher-Built-InDryerGarage ControlGarage OpenerMicrowave Hood FanRefrigeratorStove-ElectricWasherWindow Coverings
-
Basement
Full
Exterior
-
Lot/Exterior Features
Backs Onto Park/TreesCul-De-SacFencedGolf NearbyLandscapedNo Back LanePlayground NearbyPublic Swimming PoolPublic TransportationSchoolsShopping Nearby
-
Foundation
Concrete Perimeter
-
Roof
Asphalt Shingles
Additional Details
-
Property Class
Condo
-
Road Access
Paved Driveway to House
-
Site Influences
Backs Onto Park/TreesCul-De-SacFencedGolf NearbyLandscapedNo Back LanePlayground NearbyPublic Swimming PoolPublic TransportationSchoolsShopping Nearby
-
Last Updated
6/5/2025 22:10
$1962/month
Est. Monthly Payment
Mortgage values are calculated by Redman Technologies Inc based on values provided in the REALTOR® Association of Edmonton listing data feed.
