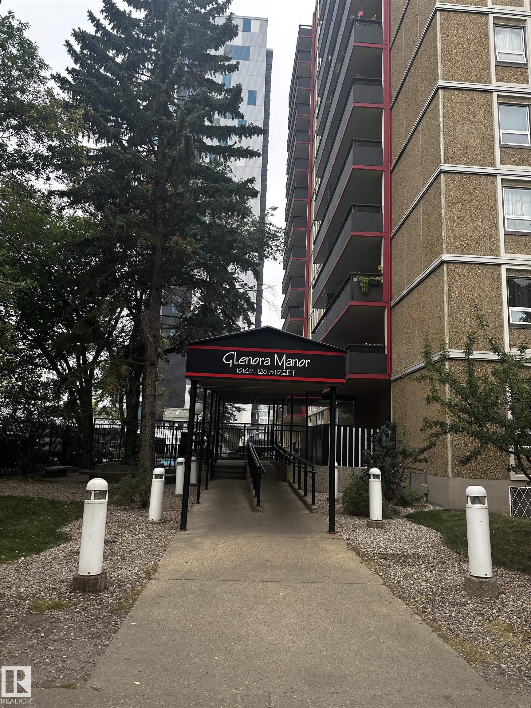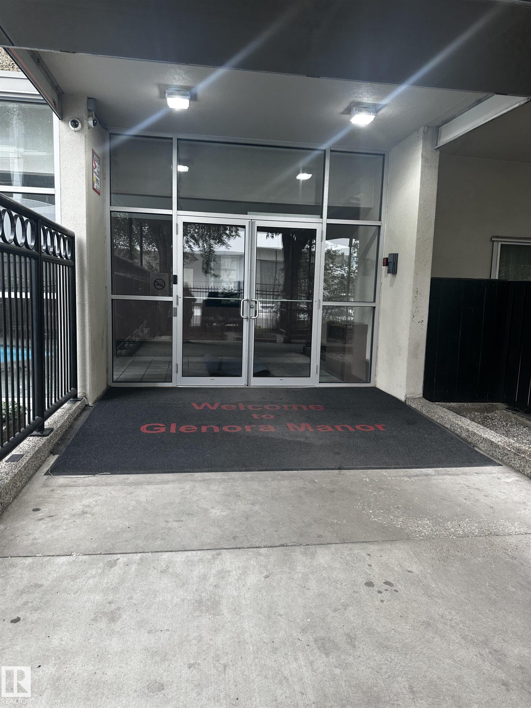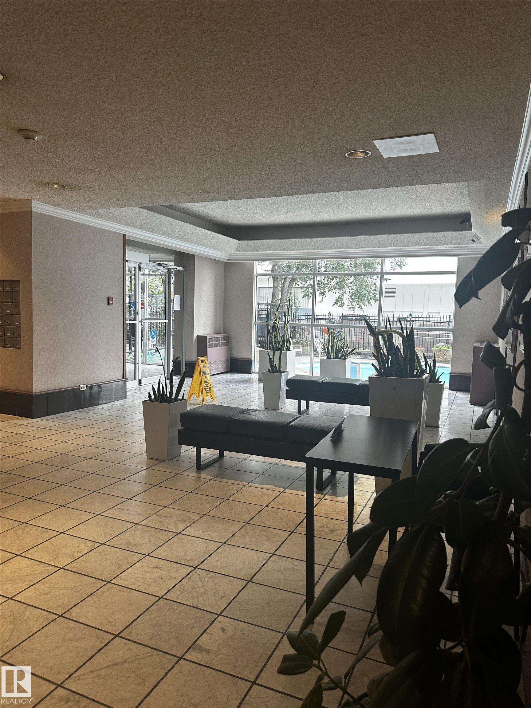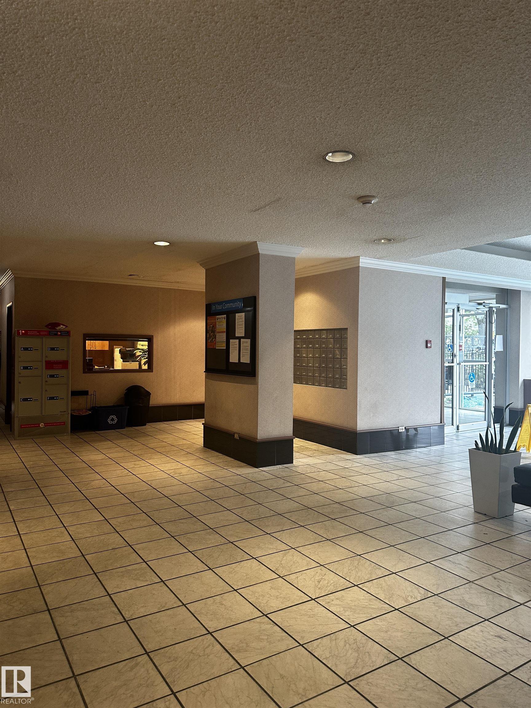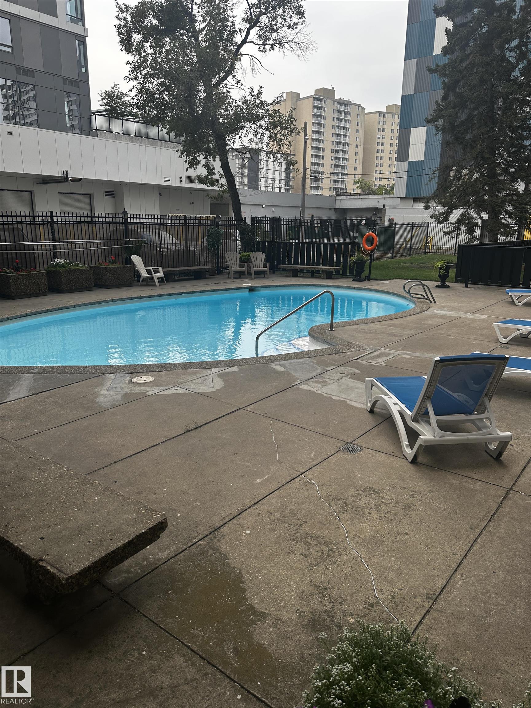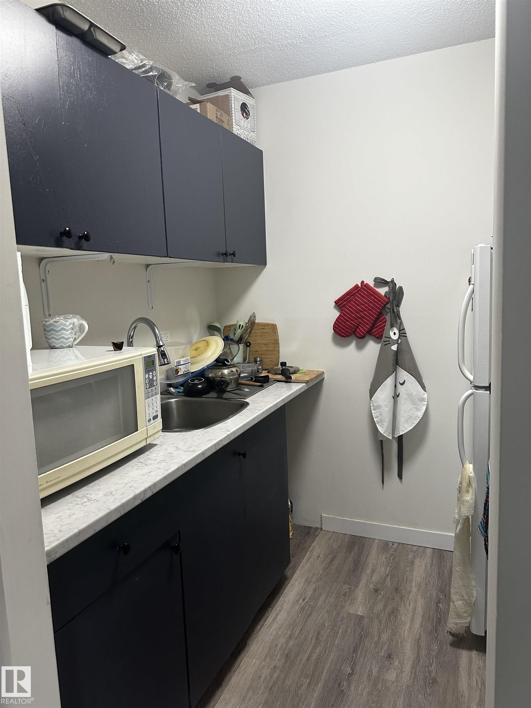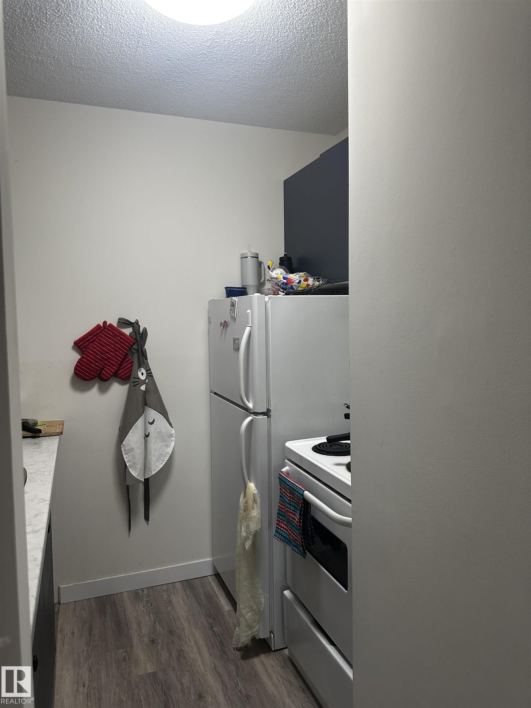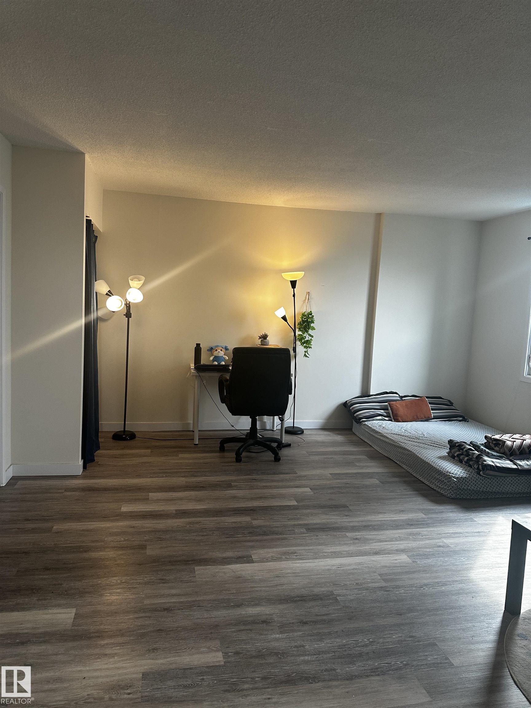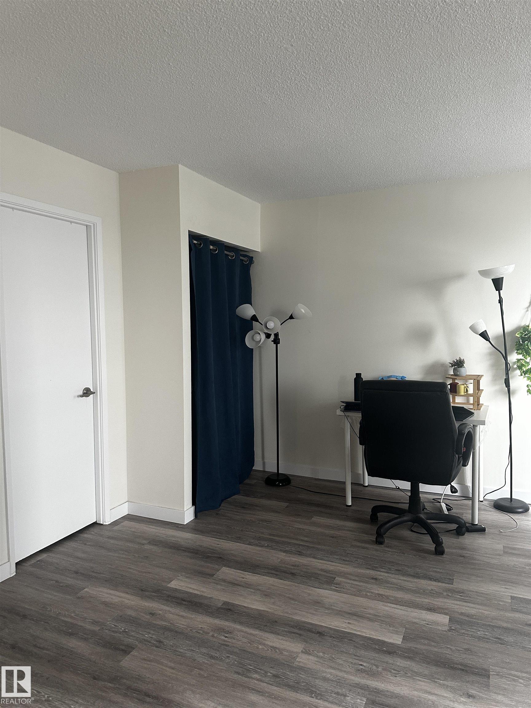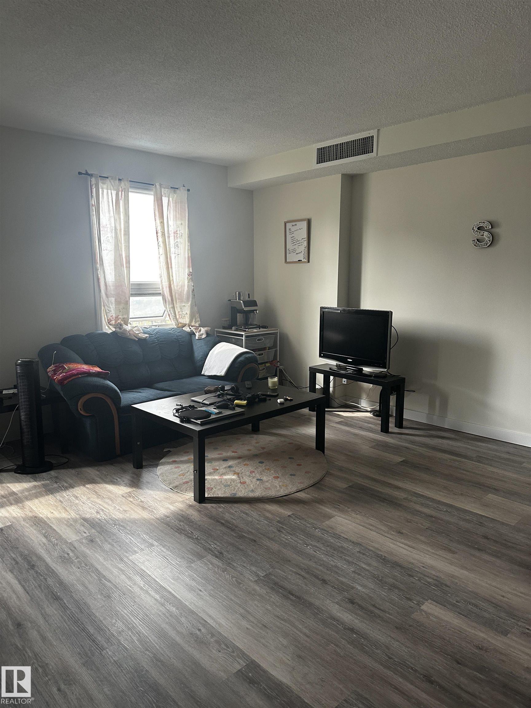Courtesy of Trudi Hendry of One Percent Realty
706 10140 120 Street, Condo for sale in Wîhkwêntôwin Edmonton , Alberta , T5K 1Z8
MLS® # E4456772
On Street Parking Detectors Smoke Exercise Room Intercom Pool-Outdoor Security Personnel
This fantastic studio apartment is ideally situated just a stone's throw away from Jasper Avenue. The unit features large windows that flood the space with natural light, new appliances, new flooring and has been freshly painted throughout. The building offers a range of fantastic amenities, including a beautiful outdoor swimming pool and sauna for summertime relaxation. Each floor has laundry facilities, with a garbage chute conveniently located just steps from your door. Additional features of the buildin...
Essential Information
-
MLS® #
E4456772
-
Property Type
Residential
-
Year Built
1969
-
Property Style
Single Level Apartment
Community Information
-
Area
Edmonton
-
Condo Name
Glenora Manor
-
Neighbourhood/Community
Wîhkwêntôwin
-
Postal Code
T5K 1Z8
Services & Amenities
-
Amenities
On Street ParkingDetectors SmokeExercise RoomIntercomPool-OutdoorSecurity Personnel
Interior
-
Floor Finish
Vinyl Plank
-
Heating Type
Fan CoilNatural Gas
-
Basement
None
-
Goods Included
RefrigeratorStove-ElectricWindow Coverings
-
Storeys
16
-
Basement Development
No Basement
Exterior
-
Lot/Exterior Features
Back LaneFencedFlat SiteLandscapedPublic TransportationSchoolsShopping Nearby
-
Foundation
Concrete Perimeter
-
Roof
Tar & Gravel
Additional Details
-
Property Class
Condo
-
Road Access
Paved Driveway to House
-
Site Influences
Back LaneFencedFlat SiteLandscapedPublic TransportationSchoolsShopping Nearby
-
Last Updated
11/2/2025 15:59
$386/month
Est. Monthly Payment
Mortgage values are calculated by Redman Technologies Inc based on values provided in the REALTOR® Association of Edmonton listing data feed.
