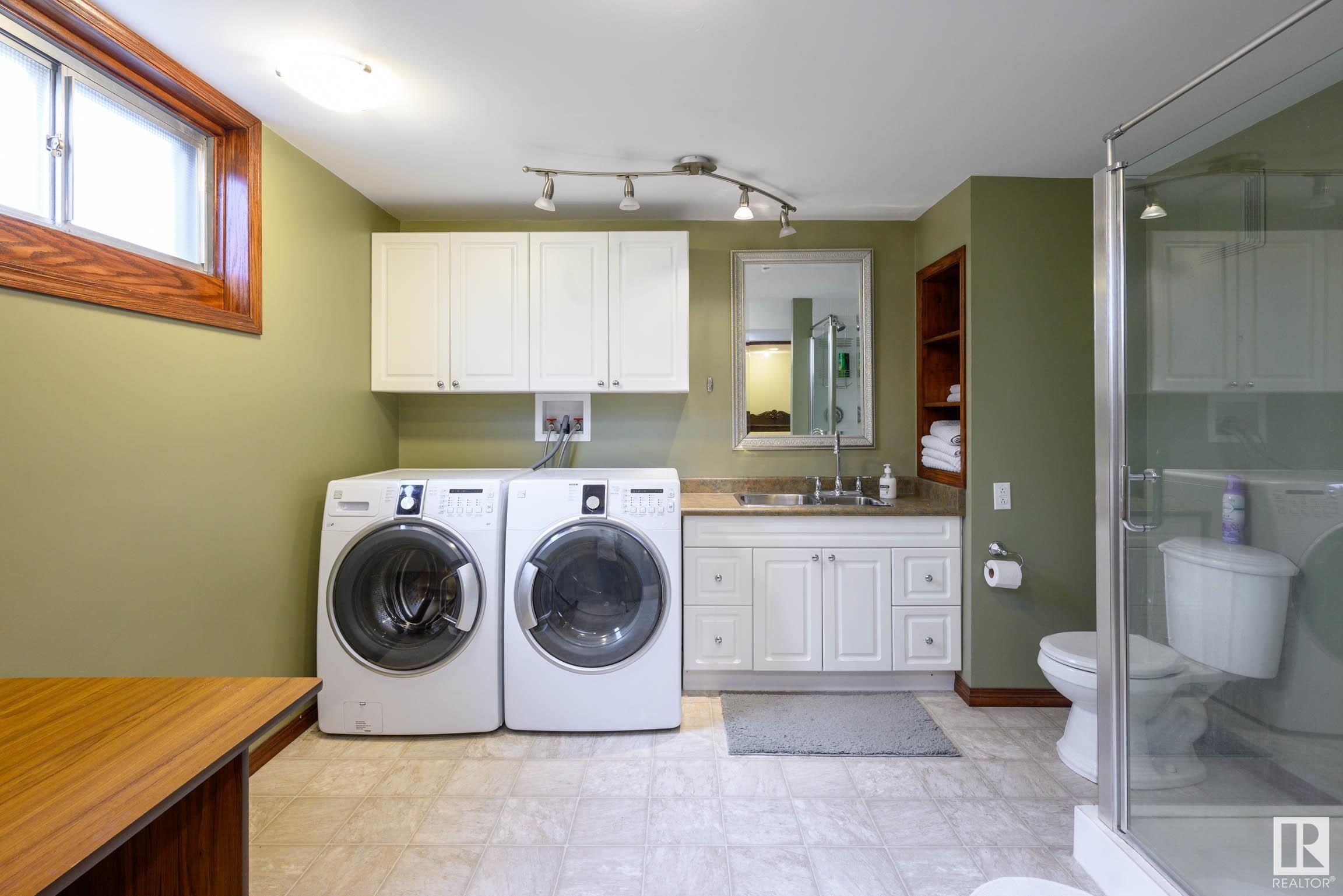Courtesy of Drew Kardash of Professional Realty Group
7 MELROSE Crescent, House for sale in Mills Haven Sherwood Park , Alberta , T8A 3T9
MLS® # E4441696
Off Street Parking Crawl Space Hot Water Natural Gas Patio
Step into this BEAUTIFULLY MAINTAINED 4-level split located in the heart of Mills Haven. From the moment you arrive, you'll notice THE PRIDE OF OWNERSHIP and the inviting curb appeal; but it’s the BACKYARD THAT STEALS THE SHOW. Lush, private, and filled with abundant plants, it’s the PERFECT OASIS FOR GARDENERS, entertainers, or anyone who enjoys a PEACEFUL outdoor escape (the raspberries are amazing, btw). Inside, you’ll find a TIMELESS interior with warm, RICH WOOD accents that create a WELCOMING AND COMF...
Essential Information
-
MLS® #
E4441696
-
Property Type
Residential
-
Year Built
1975
-
Property Style
4 Level Split
Community Information
-
Area
Strathcona
-
Postal Code
T8A 3T9
-
Neighbourhood/Community
Mills Haven
Services & Amenities
-
Amenities
Off Street ParkingCrawl SpaceHot Water Natural GasPatio
Interior
-
Floor Finish
CarpetHardwoodLinoleum
-
Heating Type
Forced Air-1Natural Gas
-
Basement
Full
-
Goods Included
Dishwasher-Built-InDryerGarage ControlGarage OpenerMicrowave Hood FanOven-Built-InRefrigeratorStorage ShedStove-Countertop ElectricWasher
-
Fireplace Fuel
Gas
-
Basement Development
Fully Finished
Exterior
-
Lot/Exterior Features
FencedLandscapedNo Back LaneSchoolsShopping Nearby
-
Foundation
Concrete Perimeter
-
Roof
Asphalt Shingles
Additional Details
-
Property Class
Single Family
-
Road Access
Paved
-
Site Influences
FencedLandscapedNo Back LaneSchoolsShopping Nearby
-
Last Updated
5/3/2025 21:4
$2391/month
Est. Monthly Payment
Mortgage values are calculated by Redman Technologies Inc based on values provided in the REALTOR® Association of Edmonton listing data feed.



















































