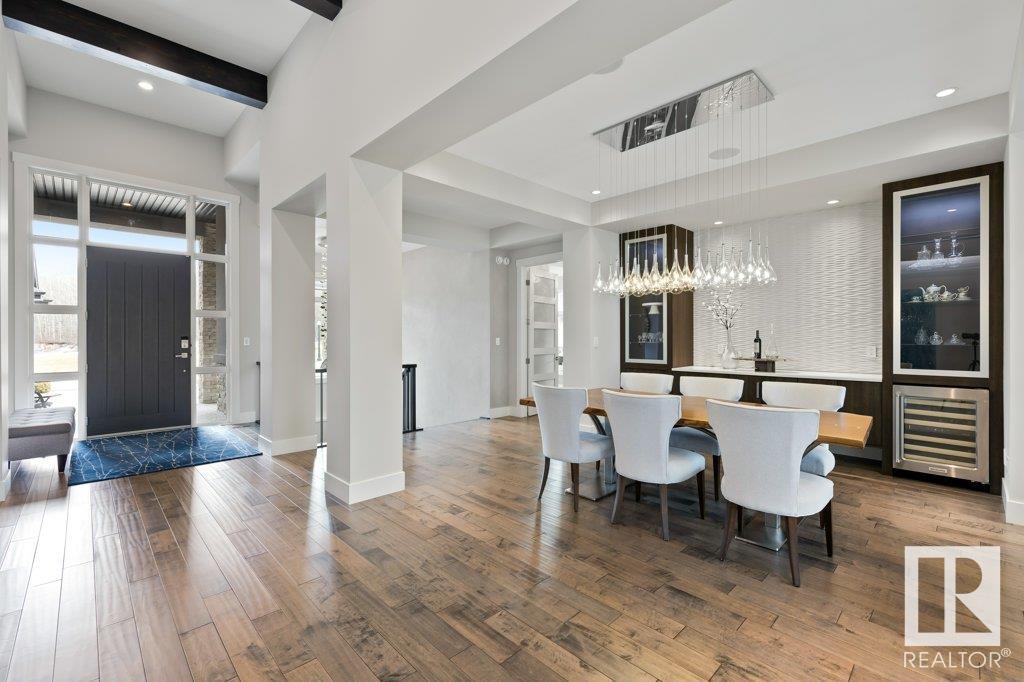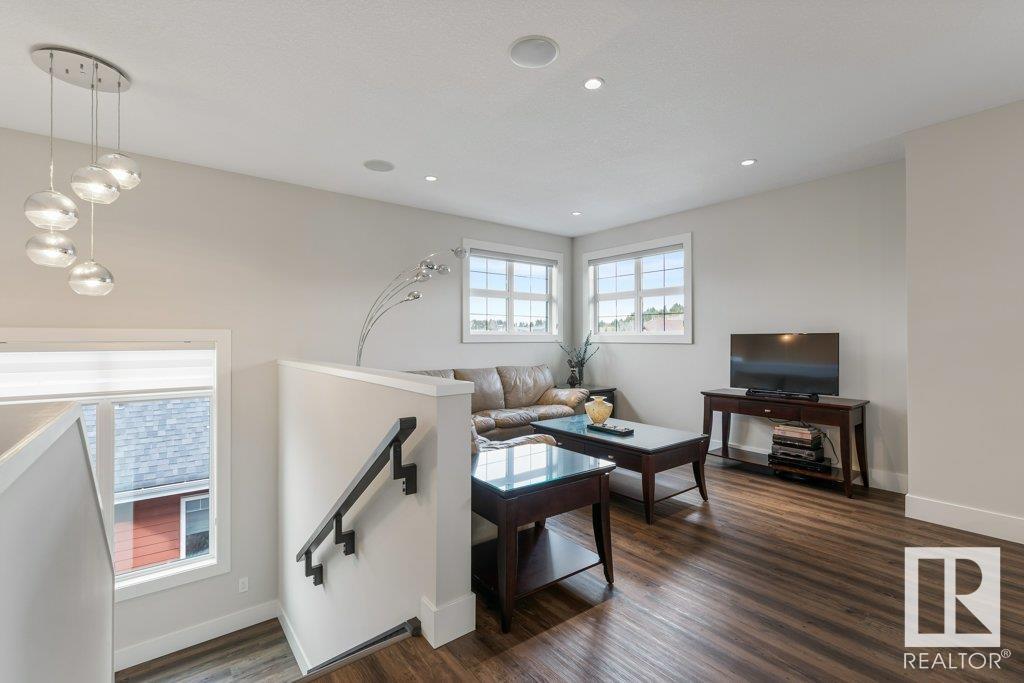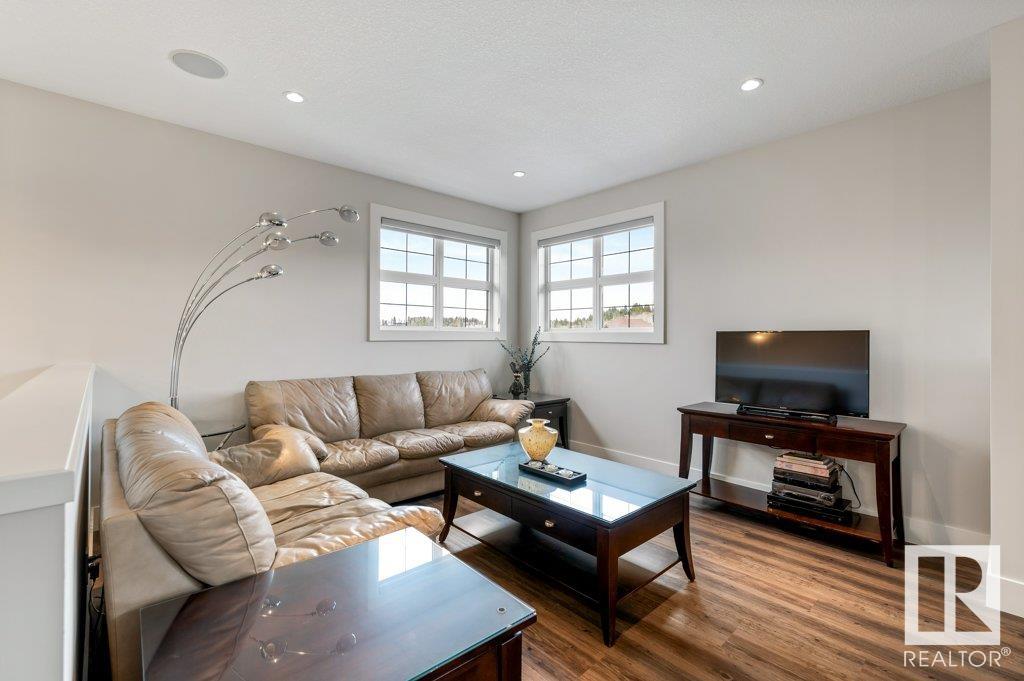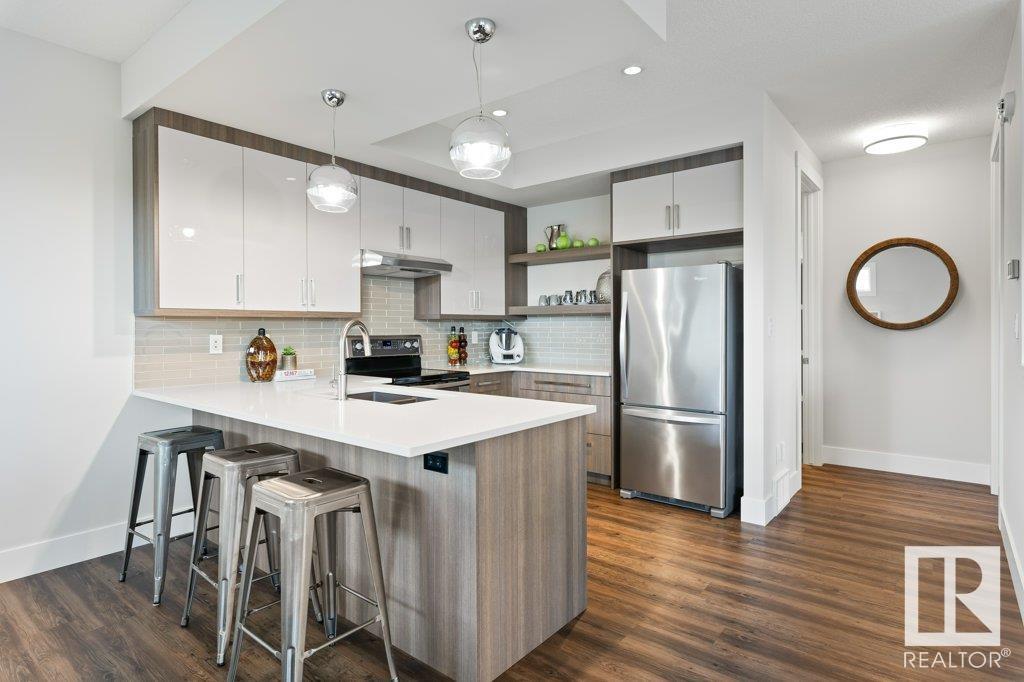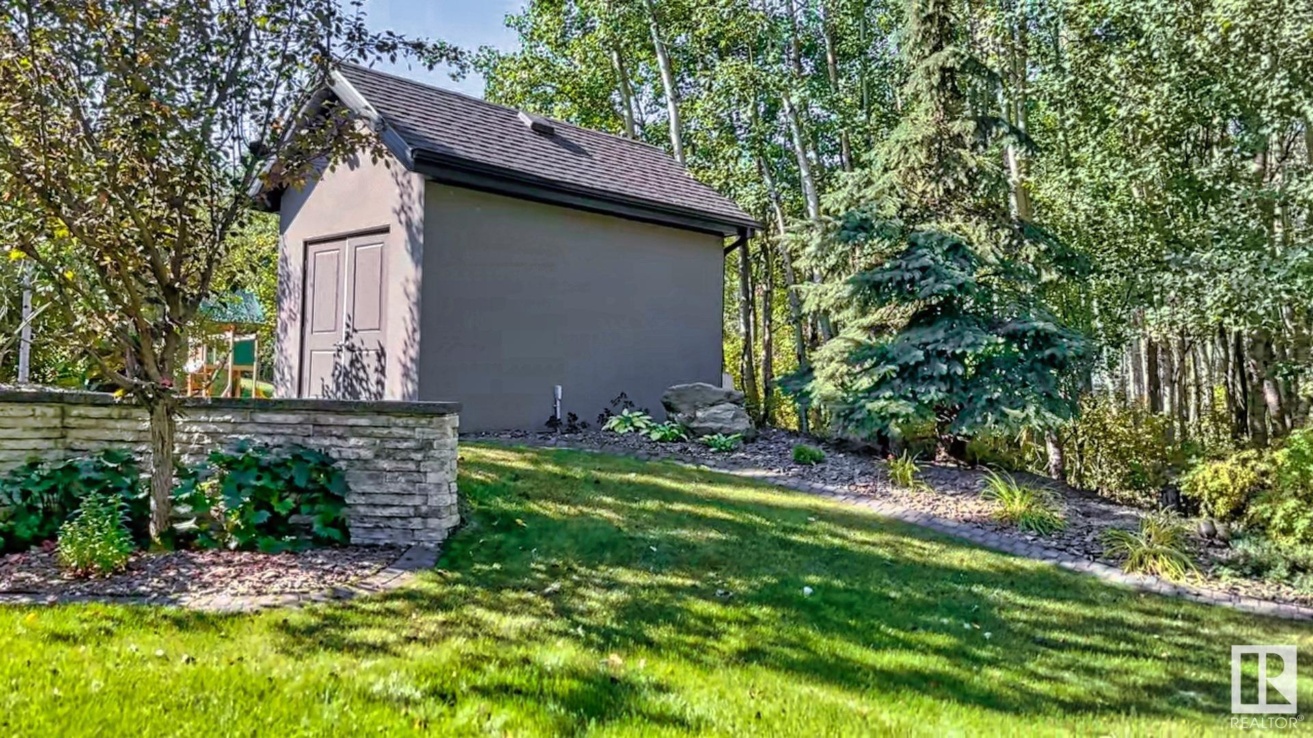Courtesy of Ian Robertson of RE/MAX Elite
7 24524 Twp Rd 544, House for sale in Crossing At River's Edge Rural Sturgeon County , Alberta , T8N 1M9
MLS® # E4430376
Air Conditioner Ceiling 10 ft. Ceiling 9 ft. Closet Organizers Deck Exercise Room Fire Pit Hot Tub Patio Sprinkler Sys-Underground Sunroom Walkout Basement Wall Unit-Built-In Wet Bar 9 ft. Basement Ceiling
MODERN LUXURY MEETS NATURE IN THE CROSSING AT RIVERS EDGE in this custom Viga Developments walk-out Bungalow with 7,400+ sq.ft. of custom living space. Set on a 0.49-acre RAVINE lot backing the Sturgeon River Valley, this stunning walkout offers 5 beds, 4 full + 2 half baths & a private upper-level suite with separate HVAC. Control4 automation, triple-glazed windows, EIFS stucco, in-floor heating, & 10–14 ft. ceilings. The main living area features soaring 14 FT. RUSTIC WOOD BEAM CEILINGS, a custom glass f...
Essential Information
-
MLS® #
E4430376
-
Property Type
Residential
-
Total Acres
0.49
-
Year Built
2013
-
Property Style
Bungalow
Community Information
-
Area
Sturgeon
-
Postal Code
T8N 1M9
-
Neighbourhood/Community
Crossing At River's Edge
Services & Amenities
-
Amenities
Air ConditionerCeiling 10 ft.Ceiling 9 ft.Closet OrganizersDeckExercise RoomFire PitHot TubPatioSprinkler Sys-UndergroundSunroomWalkout BasementWall Unit-Built-InWet Bar9 ft. Basement Ceiling
-
Water Supply
Municipal
-
Parking
HeatedInsulatedTriple Garage AttachedSee Remarks
Interior
-
Floor Finish
Ceramic TileHardwood
-
Heating Type
Forced Air-2In Floor Heat SystemNatural Gas
-
Basement Development
Fully Finished
-
Goods Included
Air Conditioning-CentralDryerFreezerHood FanOven-MicrowaveRefrigeratorStorage ShedStove-GasVacuum SystemsWasherWater SoftenerWine/Beverage CoolerRefrigerators-TwoStoves-TwoDishwasher-Two
-
Basement
Full
Exterior
-
Lot/Exterior Features
Backs Onto Park/TreesCul-De-SacGolf NearbyLandscapedRiver Valley ViewSchoolsShopping Nearby
-
Foundation
Concrete Perimeter
Additional Details
-
Sewer Septic
Holding Tank
-
Site Influences
Backs Onto Park/TreesCul-De-SacGolf NearbyLandscapedRiver Valley ViewSchoolsShopping Nearby
-
Last Updated
3/3/2025 16:33
-
Property Class
Country Residential
-
Road Access
Paved
$9013/month
Est. Monthly Payment
Mortgage values are calculated by Redman Technologies Inc based on values provided in the REALTOR® Association of Edmonton listing data feed.








