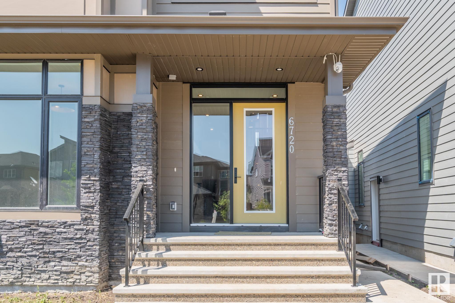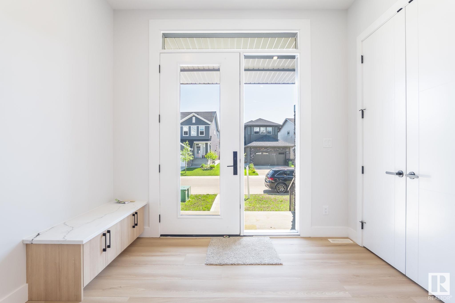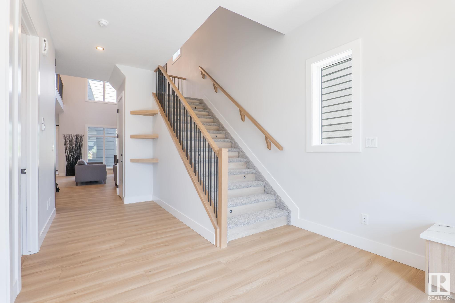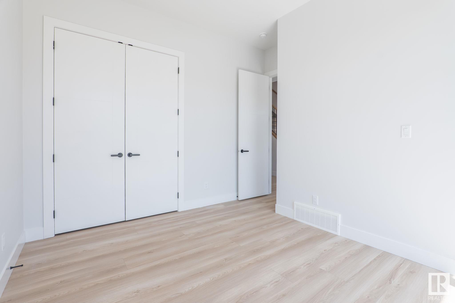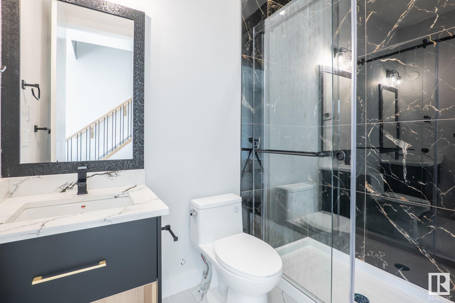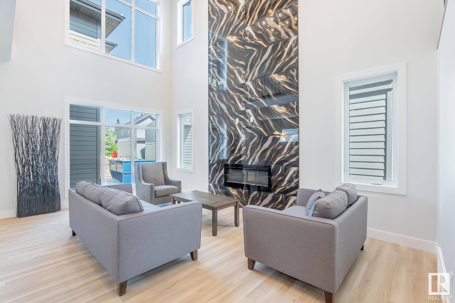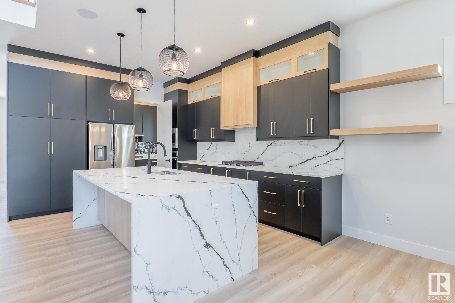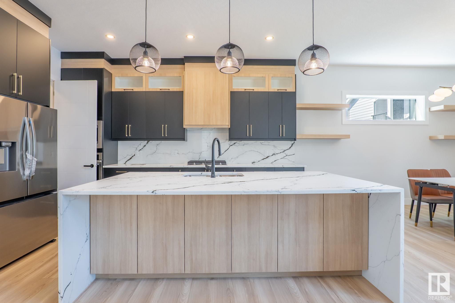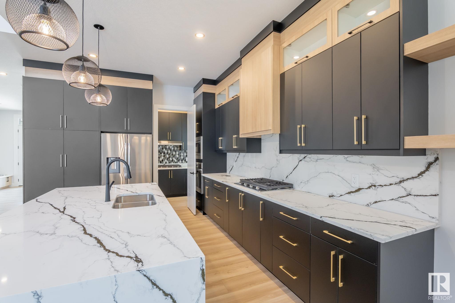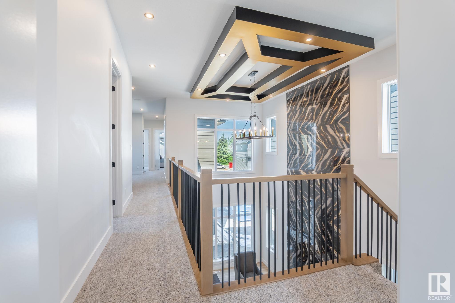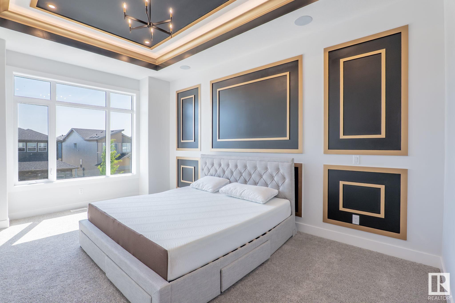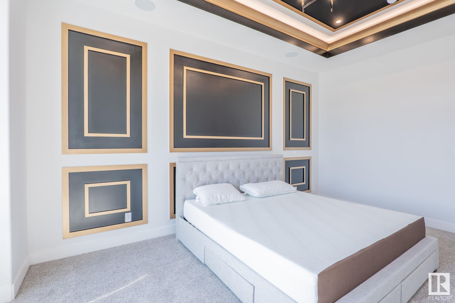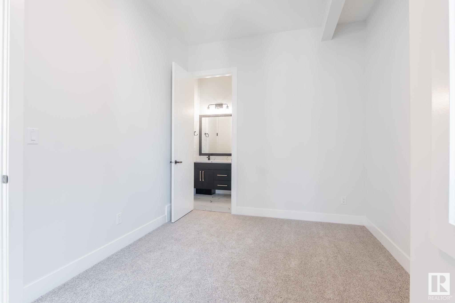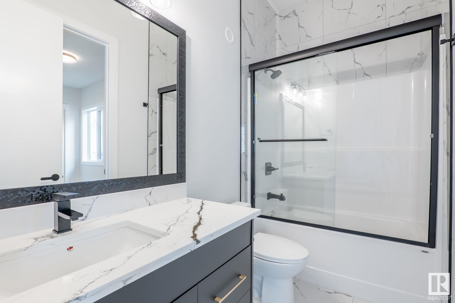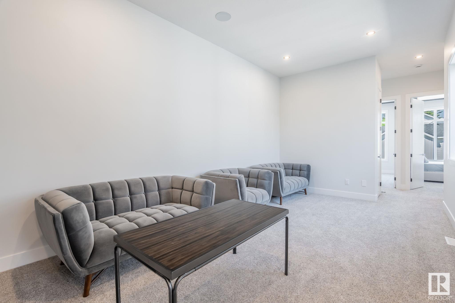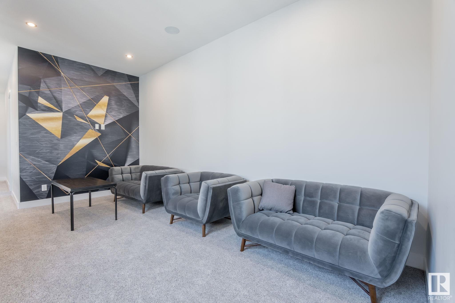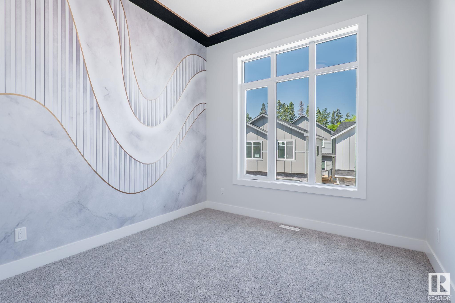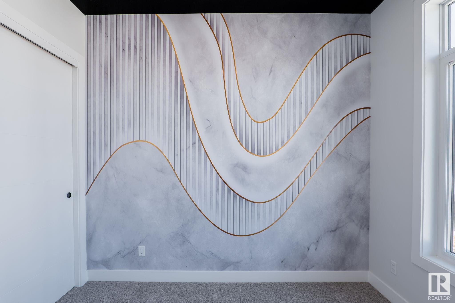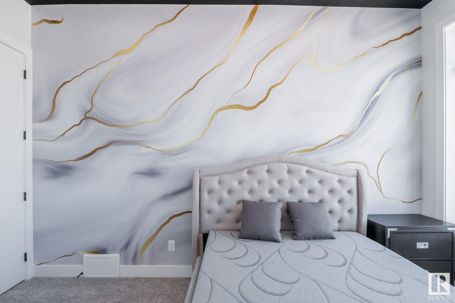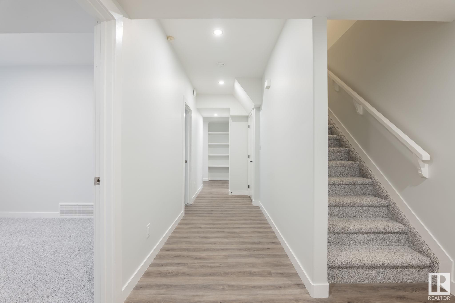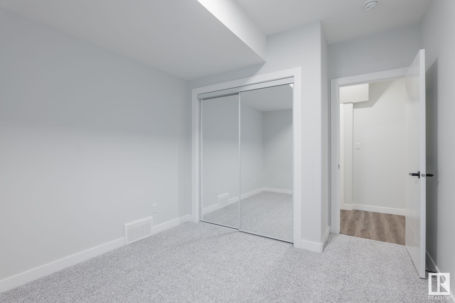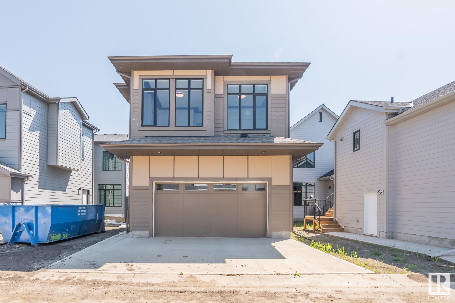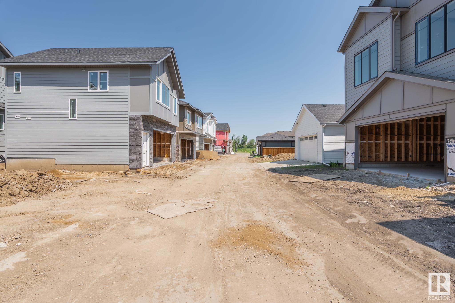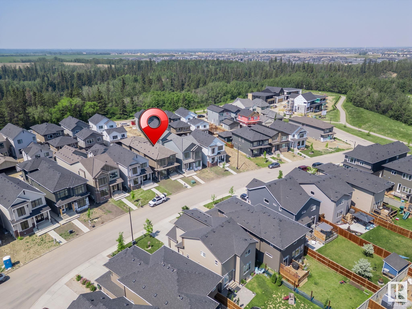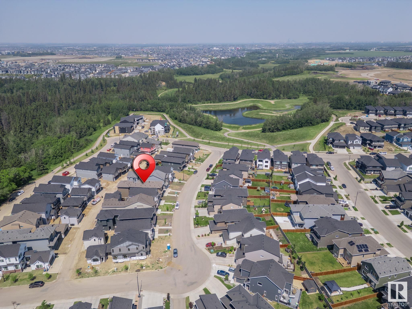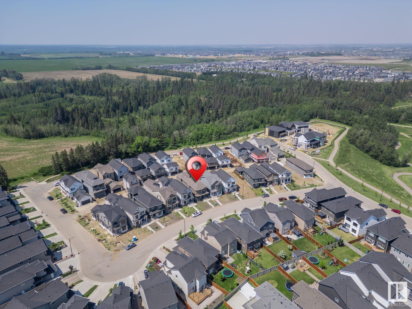Courtesy of Lakhvir Gill of Royal LePage METRO
6720 CRAWFORD Way SW, House for sale in Chappelle Area Edmonton , Alberta , T6W 1A6
MLS® # E4449911
Carbon Monoxide Detectors Ceiling 10 ft. Ceiling 9 ft. Detectors Smoke
Welcome to your dream home in DESIRABLE CHAPPELLE COMMUNITY! This exquisite custom-built residence boasts an impressive 7 BEDROOMS and 5 FULL BATHROOMS, making it perfect for families of all sizes. Enter through the grand foyer and be greeted by soaring 10-FOOT CEILING that create an airy and spacious atmosphere throughout the main level. The heart of the home features a beautifully designed SPICE KITHCEN, ideal for culinary enthusiasts, along with an invitingMANI FLOOR BEDROOM AND FULL BATH for added conve...
Essential Information
-
MLS® #
E4449911
-
Property Type
Residential
-
Year Built
2024
-
Property Style
2 Storey
Community Information
-
Area
Edmonton
-
Postal Code
T6W 1A6
-
Neighbourhood/Community
Chappelle Area
Services & Amenities
-
Amenities
Carbon Monoxide DetectorsCeiling 10 ft.Ceiling 9 ft.Detectors Smoke
Interior
-
Floor Finish
CarpetCeramic TileVinyl Plank
-
Heating Type
Forced Air-2Natural Gas
-
Basement Development
Fully Finished
-
Goods Included
Dishwasher-Built-InHood FanOven-Built-InRefrigeratorStove-Electric
-
Basement
Full
Exterior
-
Lot/Exterior Features
Airport NearbyBack LaneGolf NearbyPicnic AreaPlayground NearbySchools
-
Foundation
Concrete Perimeter
-
Roof
Asphalt Shingles
Additional Details
-
Property Class
Single Family
-
Road Access
Paved Driveway to House
-
Site Influences
Airport NearbyBack LaneGolf NearbyPicnic AreaPlayground NearbySchools
-
Last Updated
6/6/2025 18:37
$3985/month
Est. Monthly Payment
Mortgage values are calculated by Redman Technologies Inc based on values provided in the REALTOR® Association of Edmonton listing data feed.



