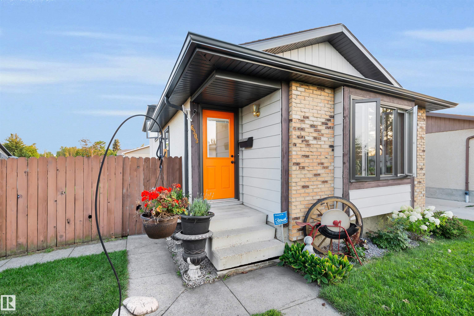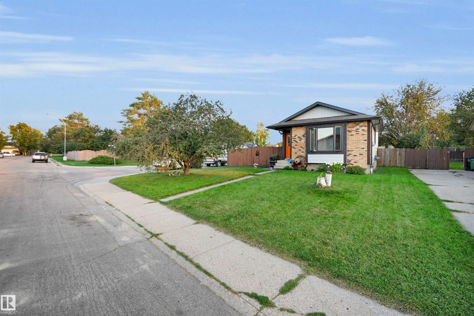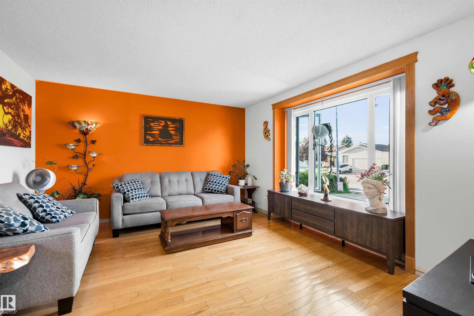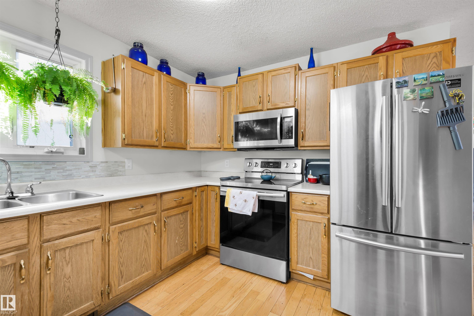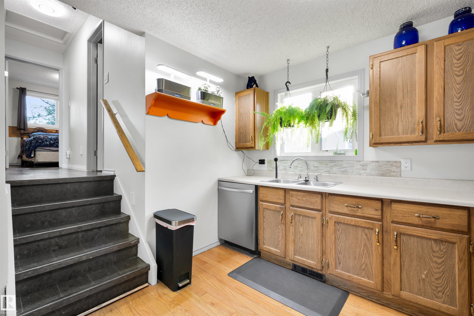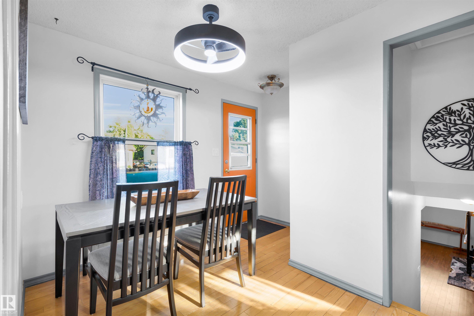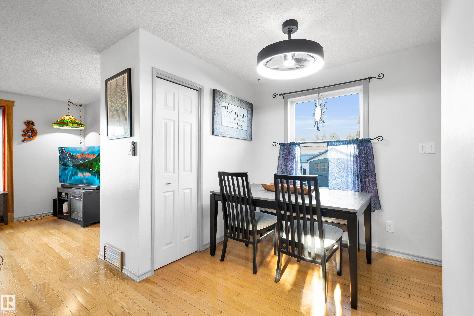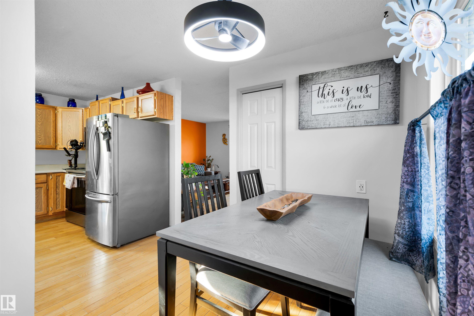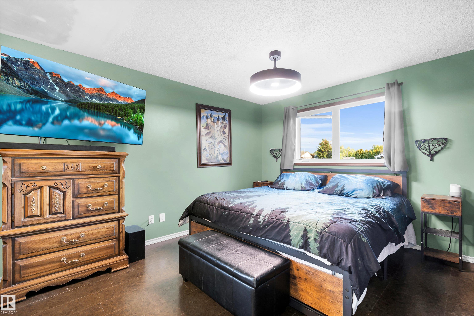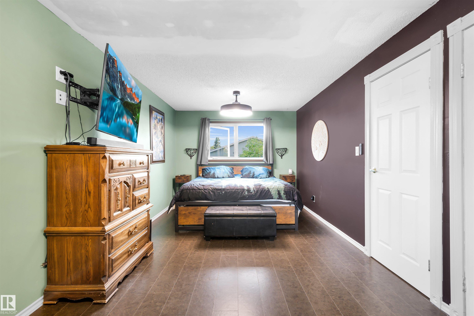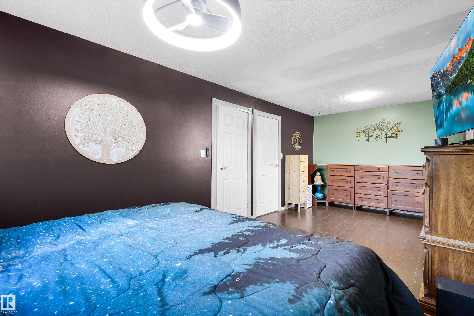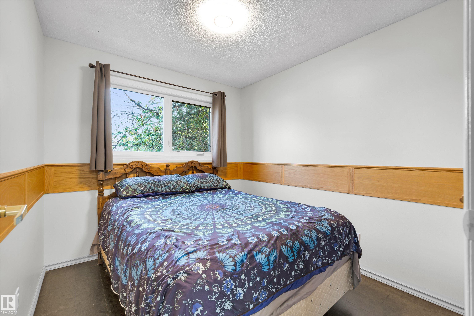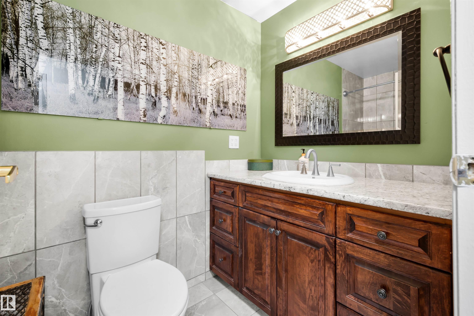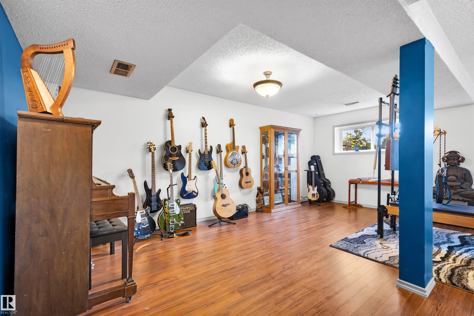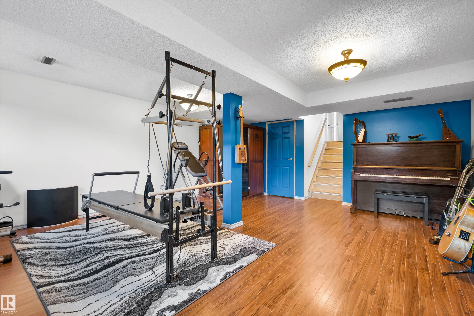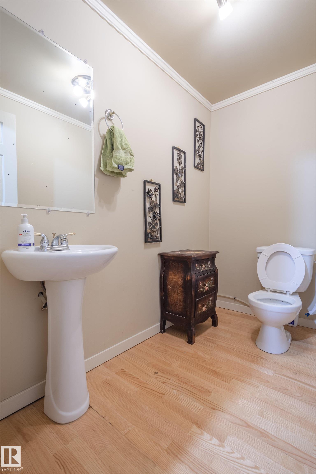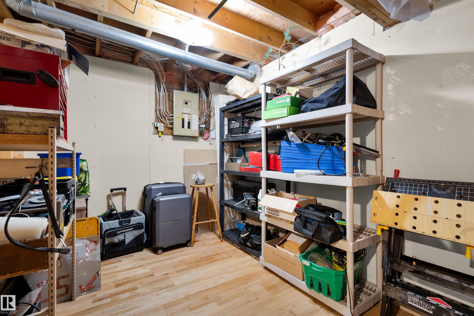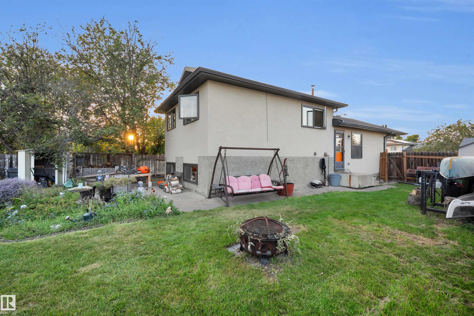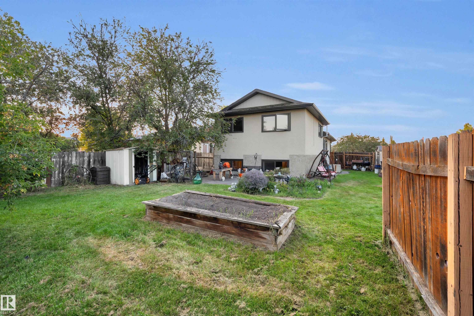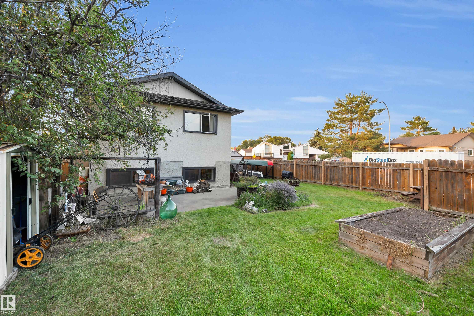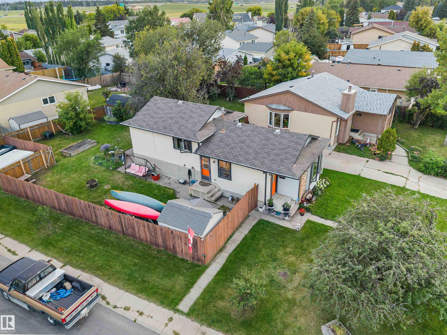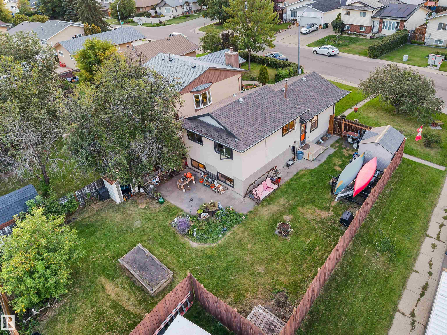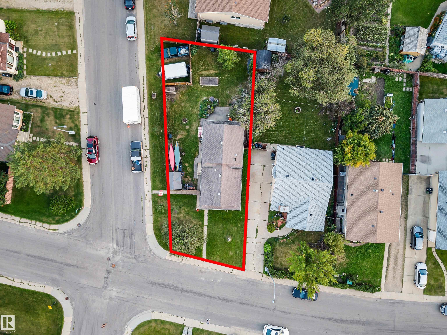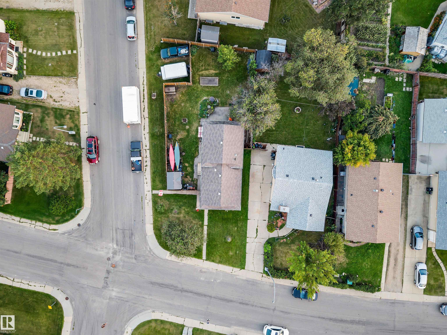Courtesy of Mike Brown of Royal LePage Noralta Real Estate
6303 11 Avenue, House for sale in Sakaw Edmonton , Alberta , T6L 3A8
MLS® # E4455266
Off Street Parking Patio Smart/Program. Thermostat
CHARMING AND COMFORTABLE! This inviting 4-level split sits on a quiet street in southeast Edmonton and features a large fenced backyard with plenty of room to build a garage and enjoy outdoor living. Out front, a mature plum tree blossoms beautifully each spring. Plenty of street parking and a pop of colour at the door when you arrive home. Inside, you’ll find an open main floor with hardwood flooring, stainless steel appliances, and ample cabinets and counters. The upper level offers 2 GENEROUSLY SIZED bed...
Essential Information
-
MLS® #
E4455266
-
Property Type
Residential
-
Year Built
1982
-
Property Style
4 Level Split
Community Information
-
Area
Edmonton
-
Postal Code
T6L 3A8
-
Neighbourhood/Community
Sakaw
Services & Amenities
-
Amenities
Off Street ParkingPatioSmart/Program. Thermostat
Interior
-
Floor Finish
Ceramic TileHardwoodVinyl Plank
-
Heating Type
Forced Air-1Natural Gas
-
Basement Development
Partly Finished
-
Goods Included
Dishwasher-Built-InDryerRefrigeratorStorage ShedStove-ElectricWasher
-
Basement
Part
Exterior
-
Lot/Exterior Features
Corner LotFencedFruit Trees/ShrubsSchools
-
Foundation
Concrete Perimeter
-
Roof
Asphalt Shingles
Additional Details
-
Property Class
Single Family
-
Road Access
Paved
-
Site Influences
Corner LotFencedFruit Trees/ShrubsSchools
-
Last Updated
9/0/2025 2:7
$1685/month
Est. Monthly Payment
Mortgage values are calculated by Redman Technologies Inc based on values provided in the REALTOR® Association of Edmonton listing data feed.
