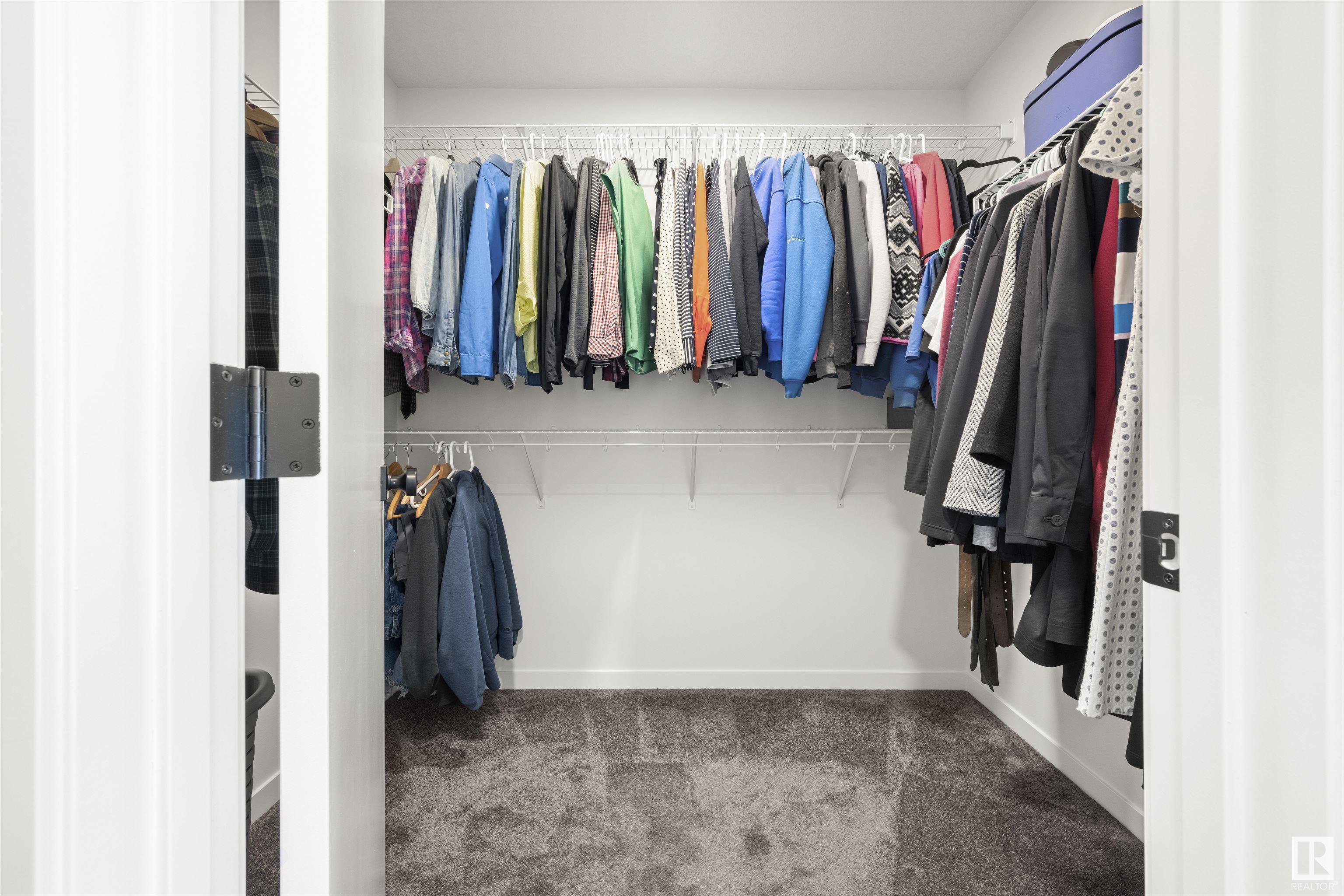Courtesy of Jeremy Amyotte of Real Broker
63 ELSINORE Place, House for sale in Elsinore Edmonton , Alberta , T5X 0M5
MLS® # E4441745
Air Conditioner Ceiling 9 ft.
Immaculate 2023-built home that stands out from brand new builds—landscaping is done, window coverings installed, plus extras like a heated garage, central A/C, and a beautiful pergola. The bright, open main floor features 9ft ceilings, a den, and a full bathroom with shower. Upstairs offers a spacious bonus room, convenient laundry, a massive walk-in linen closet, and 3 bedrooms including a stunning primary suite with a 5pc ensuite—soaker tub, full-size shower, and his & her sinks. The separate side entry ...
Essential Information
-
MLS® #
E4441745
-
Property Type
Residential
-
Year Built
2023
-
Property Style
2 Storey
Community Information
-
Area
Edmonton
-
Postal Code
T5X 0M5
-
Neighbourhood/Community
Elsinore
Services & Amenities
-
Amenities
Air ConditionerCeiling 9 ft.
Interior
-
Floor Finish
CarpetVinyl Plank
-
Heating Type
Forced Air-1Natural Gas
-
Basement
Full
-
Goods Included
Air Conditioning-CentralDryerHood FanOven-MicrowaveRefrigeratorStove-ElectricWasher
-
Fireplace Fuel
Electric
-
Basement Development
Unfinished
Exterior
-
Lot/Exterior Features
Golf NearbyLandscapedPark/ReservePlayground NearbyPublic TransportationSchoolsShopping Nearby
-
Foundation
Concrete Perimeter
-
Roof
Asphalt Shingles
Additional Details
-
Property Class
Single Family
-
Road Access
Paved
-
Site Influences
Golf NearbyLandscapedPark/ReservePlayground NearbyPublic TransportationSchoolsShopping Nearby
-
Last Updated
5/3/2025 21:4
$2732/month
Est. Monthly Payment
Mortgage values are calculated by Redman Technologies Inc based on values provided in the REALTOR® Association of Edmonton listing data feed.





































