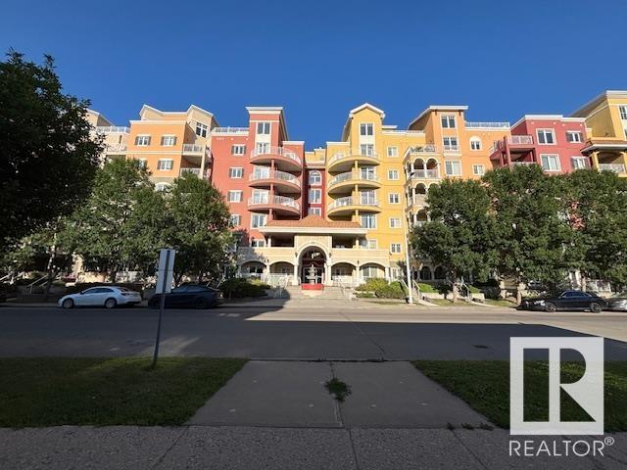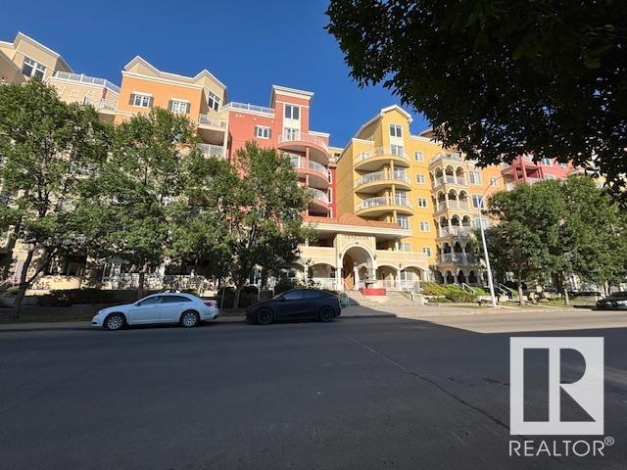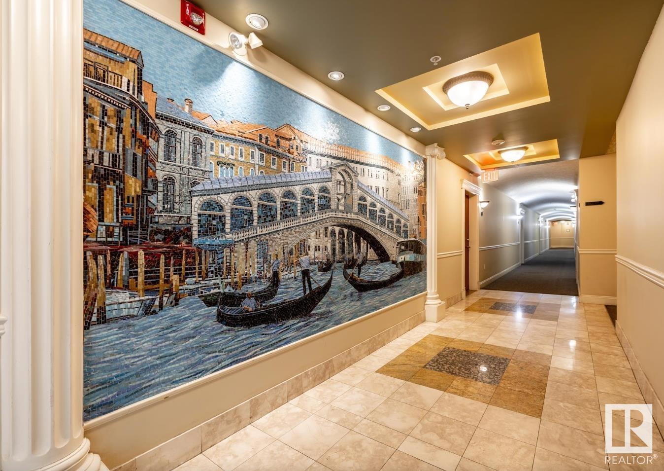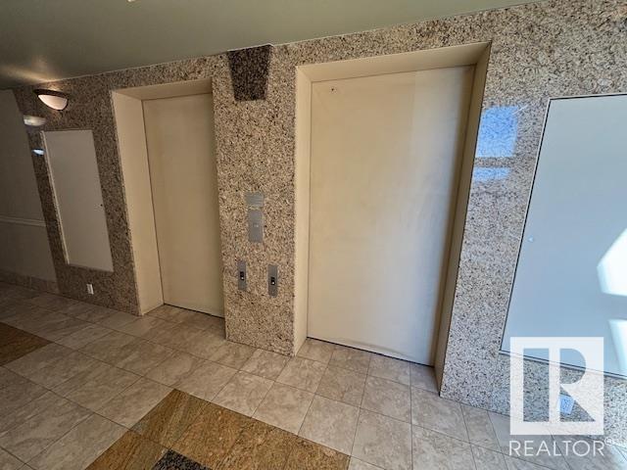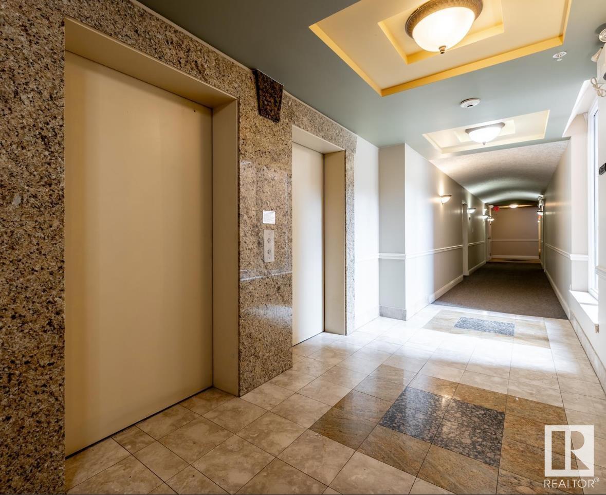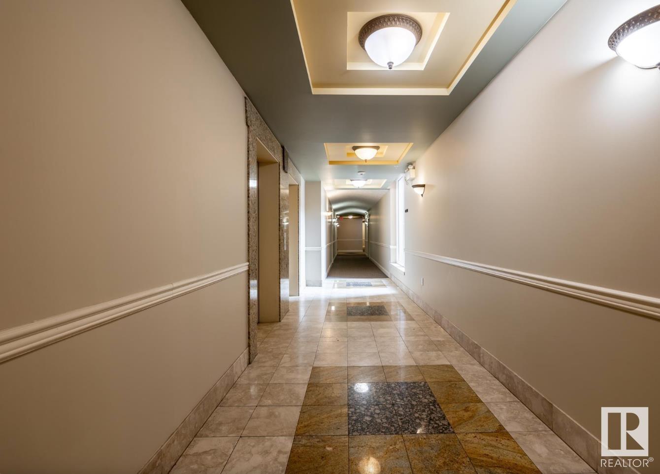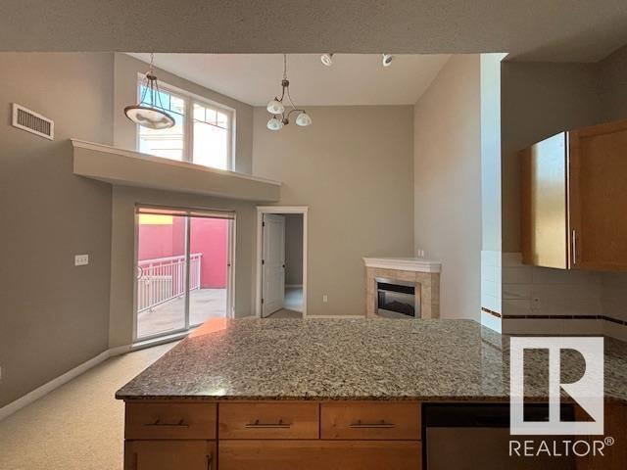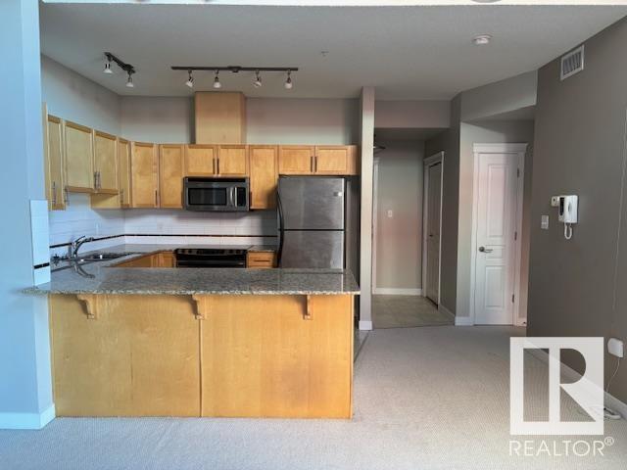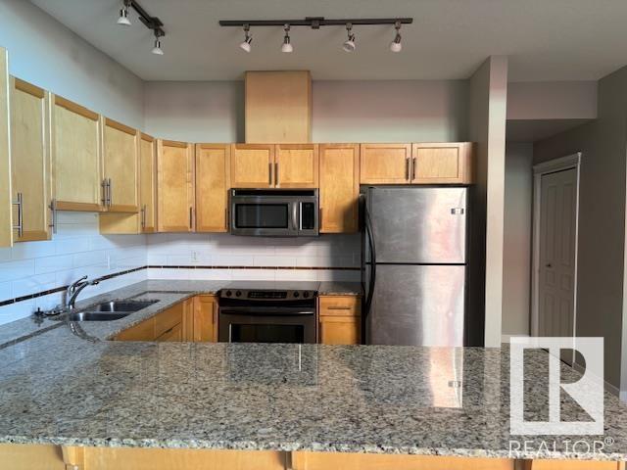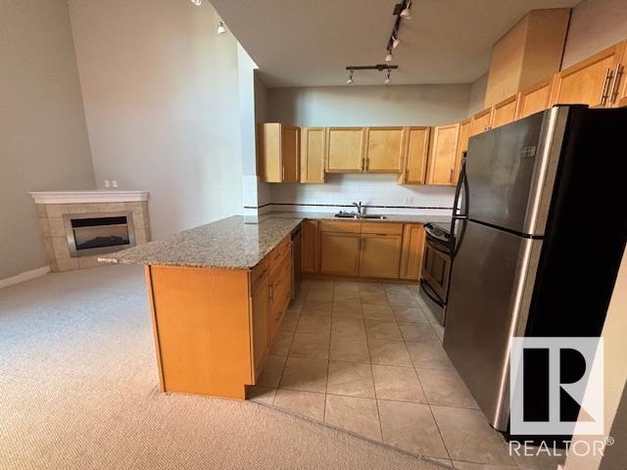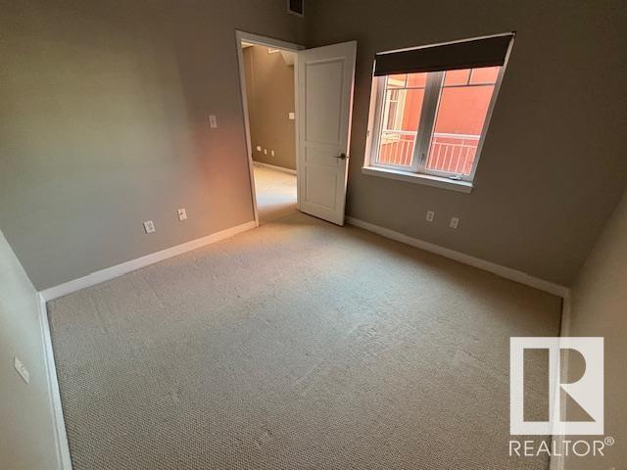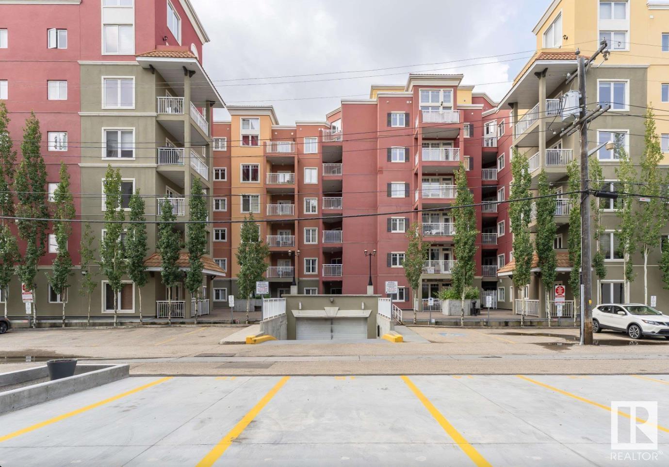Courtesy of Monica Kumar of Initia Real Estate
617 10333 112 Street, Condo for sale in Wîhkwêntôwin Edmonton , Alberta , T5K 0B4
MLS® # E4449370
Air Conditioner Detectors Smoke Intercom Parking-Visitor Patio Secured Parking Security Door
One bedroom plus den(or 2nd bedroom)CENTRALLY AIR CONDITIONED PENTHOUSE in The Venetian available for Sale in prime downtown Edmonton location in the desirable neighbourhood of OLIVER. Bright, spacious and modern condo with 13+ FOOT CEILINGS in the living room with large windows, upgraded berber carpet, a fireplace to enjoy and patio doors leading to a LARGE SIZED PRIVATE BALCONY with gas hookup for bbq. The open concept kitchen features solid maple cabinets, all upgraded STAINLESS STEEL APPLIANCES, 3/...
Essential Information
-
MLS® #
E4449370
-
Property Type
Residential
-
Year Built
2008
-
Property Style
Single Level Apartment
Community Information
-
Area
Edmonton
-
Condo Name
Venetian The
-
Neighbourhood/Community
Wîhkwêntôwin
-
Postal Code
T5K 0B4
Services & Amenities
-
Amenities
Air ConditionerDetectors SmokeIntercomParking-VisitorPatioSecured ParkingSecurity Door
Interior
-
Floor Finish
CarpetCeramic Tile
-
Heating Type
In Floor Heat SystemNatural Gas
-
Storeys
6
-
Basement Development
No Basement
-
Goods Included
Dishwasher-Built-InOven-MicrowaveRefrigeratorStacked Washer/DryerStove-Electric
-
Fireplace Fuel
Gas
-
Basement
None
Exterior
-
Lot/Exterior Features
Golf NearbyPicnic AreaPlayground NearbyPublic TransportationSchoolsShopping Nearby
-
Foundation
Concrete Perimeter
-
Roof
Tar & Gravel
Additional Details
-
Property Class
Condo
-
Road Access
Paved
-
Site Influences
Golf NearbyPicnic AreaPlayground NearbyPublic TransportationSchoolsShopping Nearby
-
Last Updated
6/5/2025 17:0
$843/month
Est. Monthly Payment
Mortgage values are calculated by Redman Technologies Inc based on values provided in the REALTOR® Association of Edmonton listing data feed.
