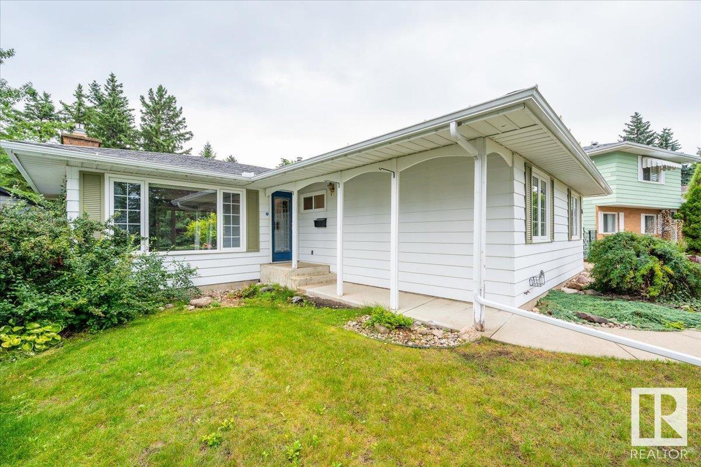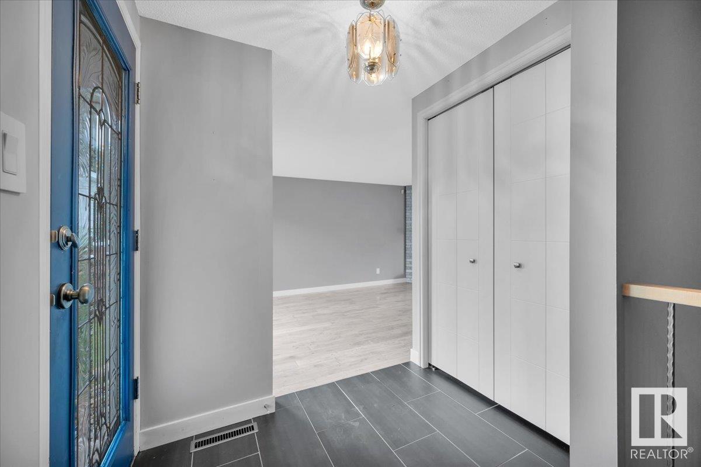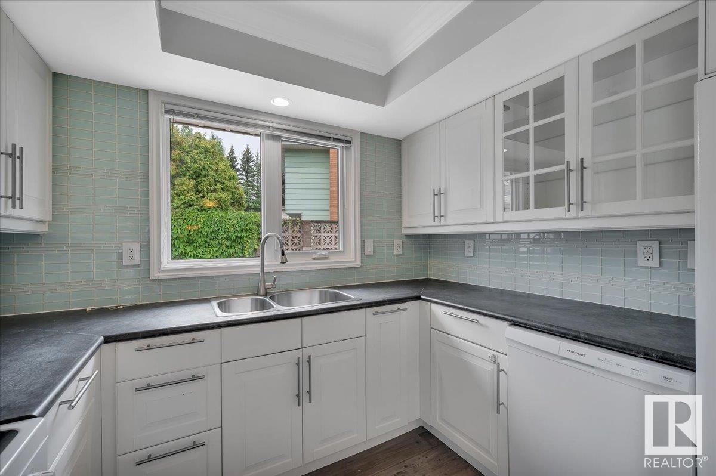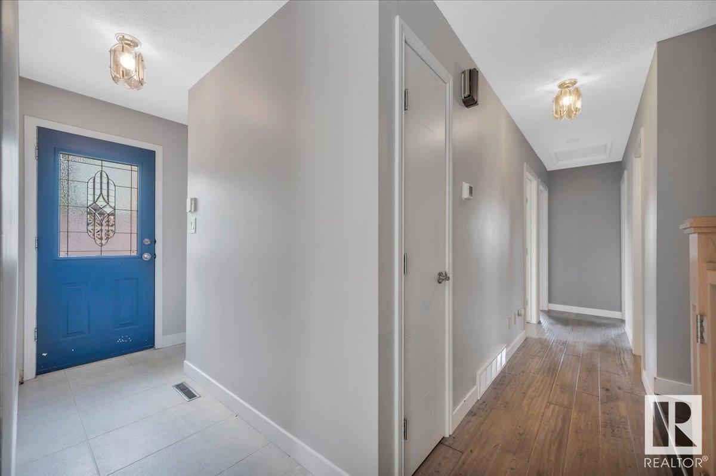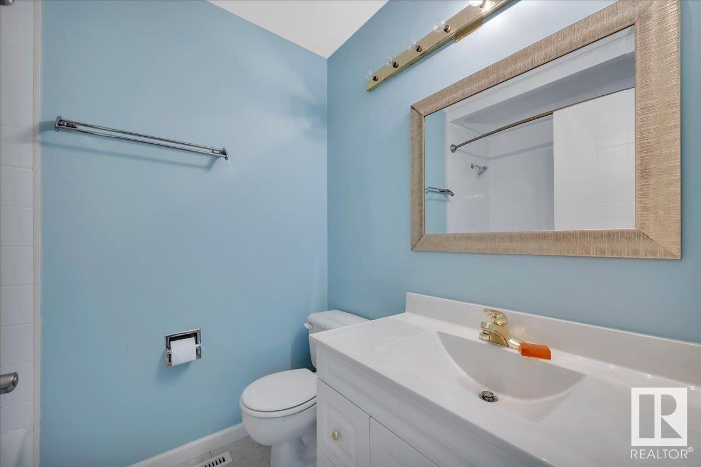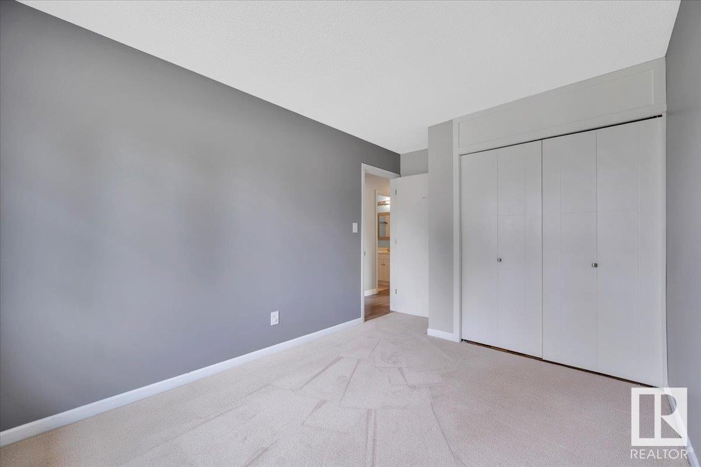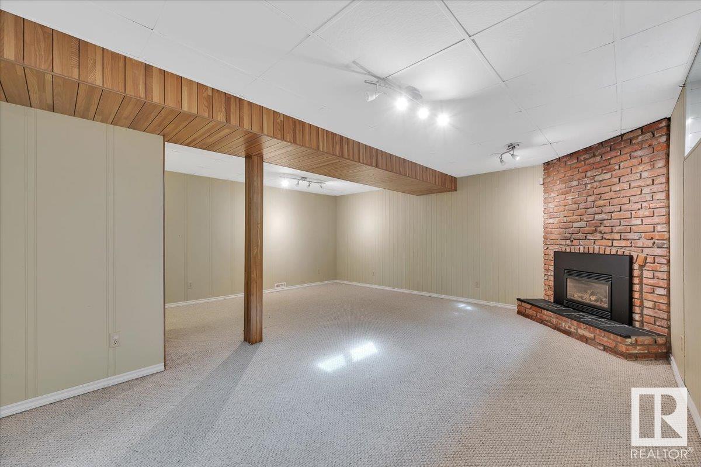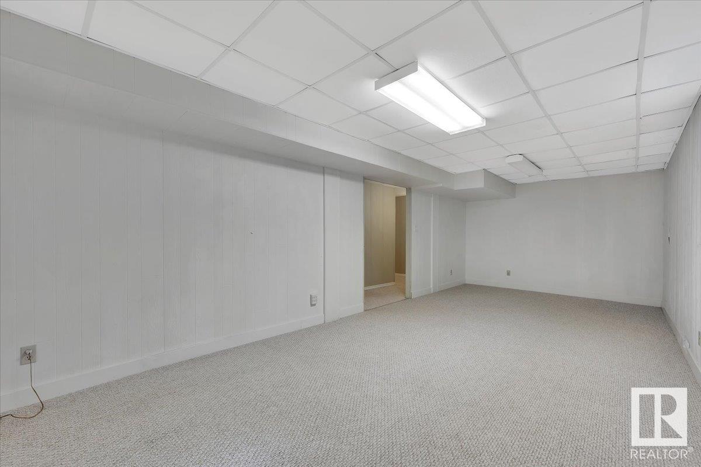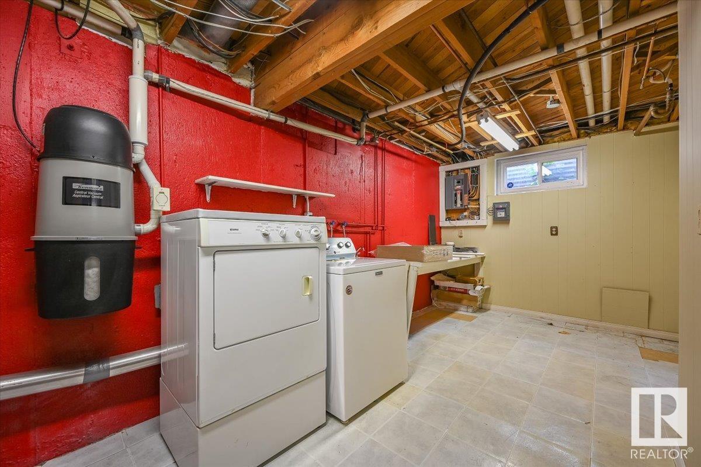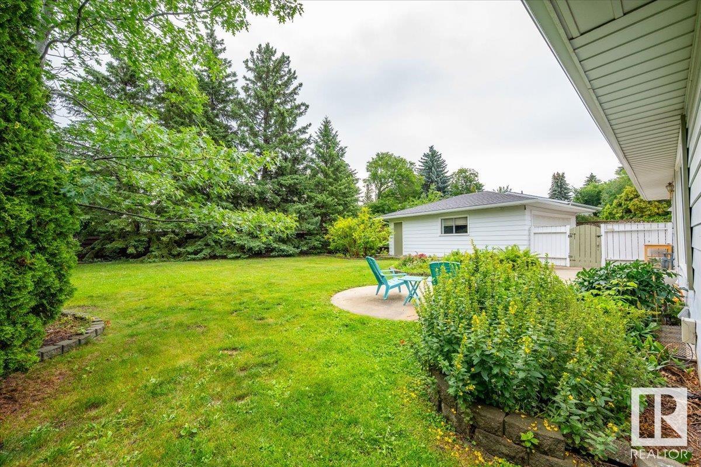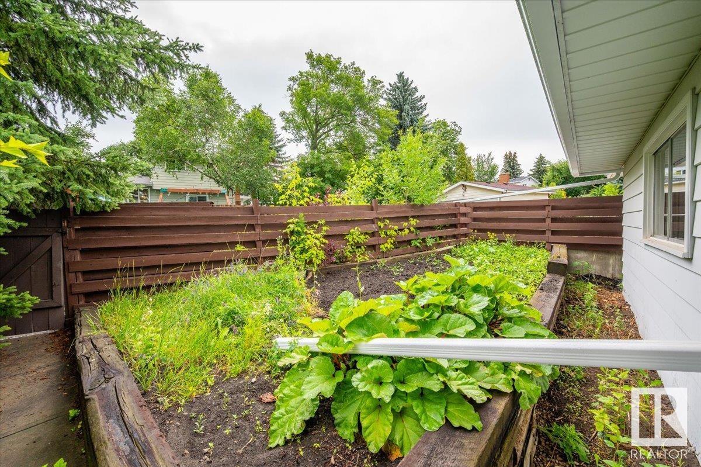Courtesy of Ann Dawrant of RE/MAX Elite
5831 143A Street, House for sale in Brookside Edmonton , Alberta , T6H 4G4
MLS® # E4449915
Air Conditioner Detectors Smoke
This charming bungalow is situated on a PRIVATE 9,500 sq ft park-like lot with towering trees on a QUIET STREET WITH ONLY LOCAL TRAFFIC. Enjoy the delights of Brookside, a wonderful family neighbourhood by the Whitemud Creek ravine & wilderness trail leading to the the river valley. Your children can walk to elementary and junior high schools, playgrounds & playing fields. In winter outdoor skating and hockey are nearby. Large L shaped living/dining room with corner gas fireplace and a big picture window wi...
Essential Information
-
MLS® #
E4449915
-
Property Type
Residential
-
Year Built
1969
-
Property Style
Bungalow
Community Information
-
Area
Edmonton
-
Postal Code
T6H 4G4
-
Neighbourhood/Community
Brookside
Services & Amenities
-
Amenities
Air ConditionerDetectors Smoke
Interior
-
Floor Finish
Ceramic TileEngineered WoodWall to Wall Carpet
-
Heating Type
Forced Air-1Natural Gas
-
Basement
Full
-
Goods Included
Air Conditioning-CentralDishwasher-Built-InDryerGarage ControlGarage OpenerMicrowave Hood FanRefrigeratorStorage ShedStove-ElectricVacuum System AttachmentsWasher
-
Fireplace Fuel
Gas
-
Basement Development
Fully Finished
Exterior
-
Lot/Exterior Features
FencedLandscapedNo Through RoadPlayground NearbyPrivate SettingPublic TransportationSchoolsSki Hill NearbyTreed Lot
-
Foundation
Concrete Perimeter
-
Roof
Asphalt Shingles
Additional Details
-
Property Class
Single Family
-
Road Access
Paved
-
Site Influences
FencedLandscapedNo Through RoadPlayground NearbyPrivate SettingPublic TransportationSchoolsSki Hill NearbyTreed Lot
-
Last Updated
6/6/2025 22:37
$2655/month
Est. Monthly Payment
Mortgage values are calculated by Redman Technologies Inc based on values provided in the REALTOR® Association of Edmonton listing data feed.



