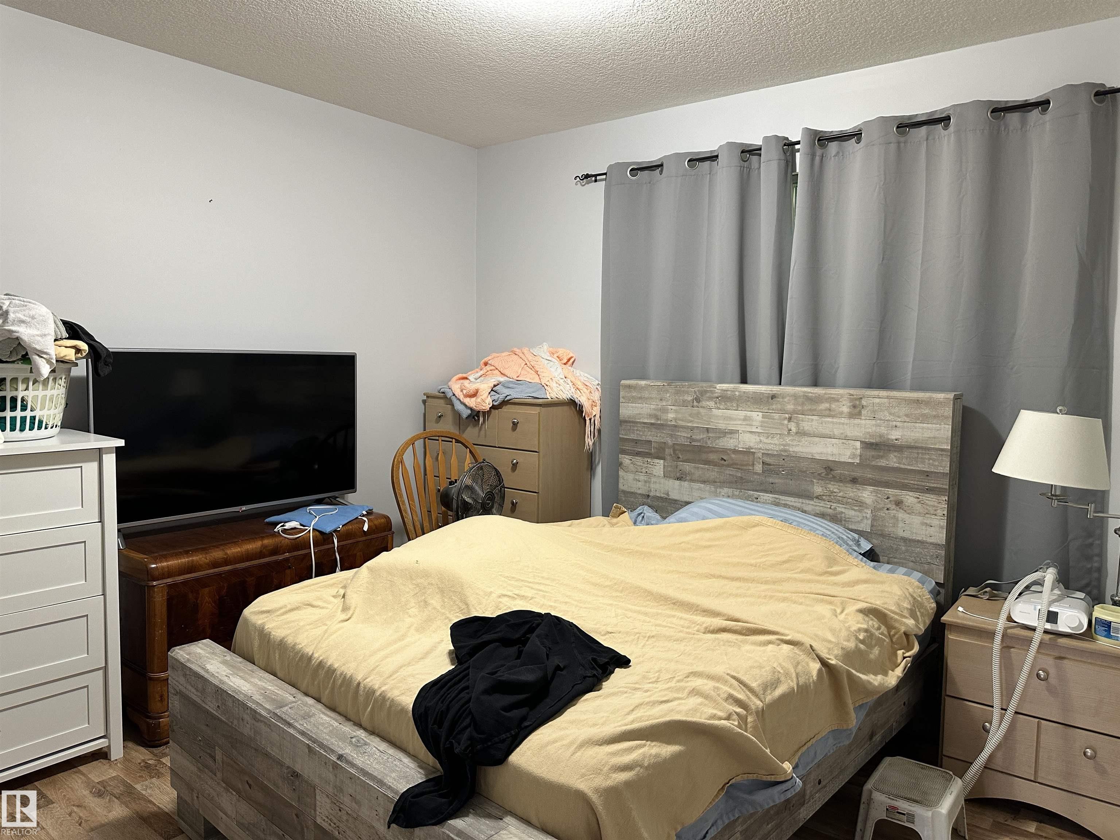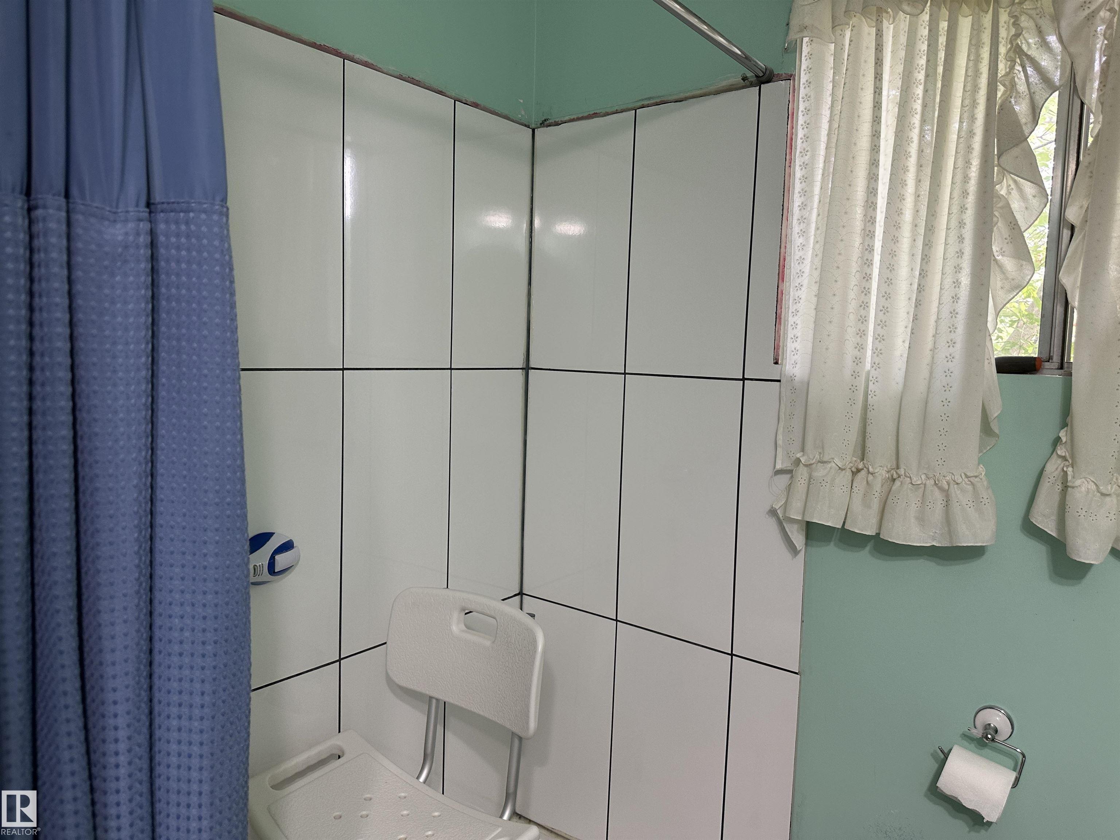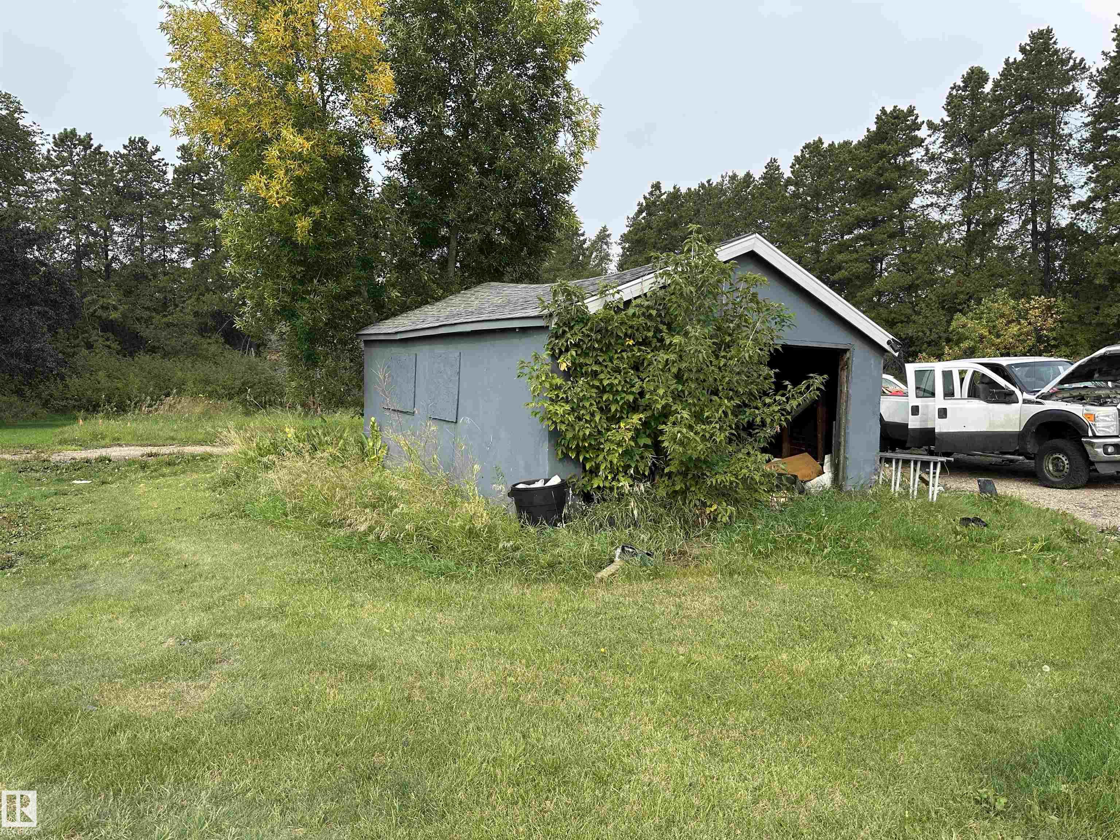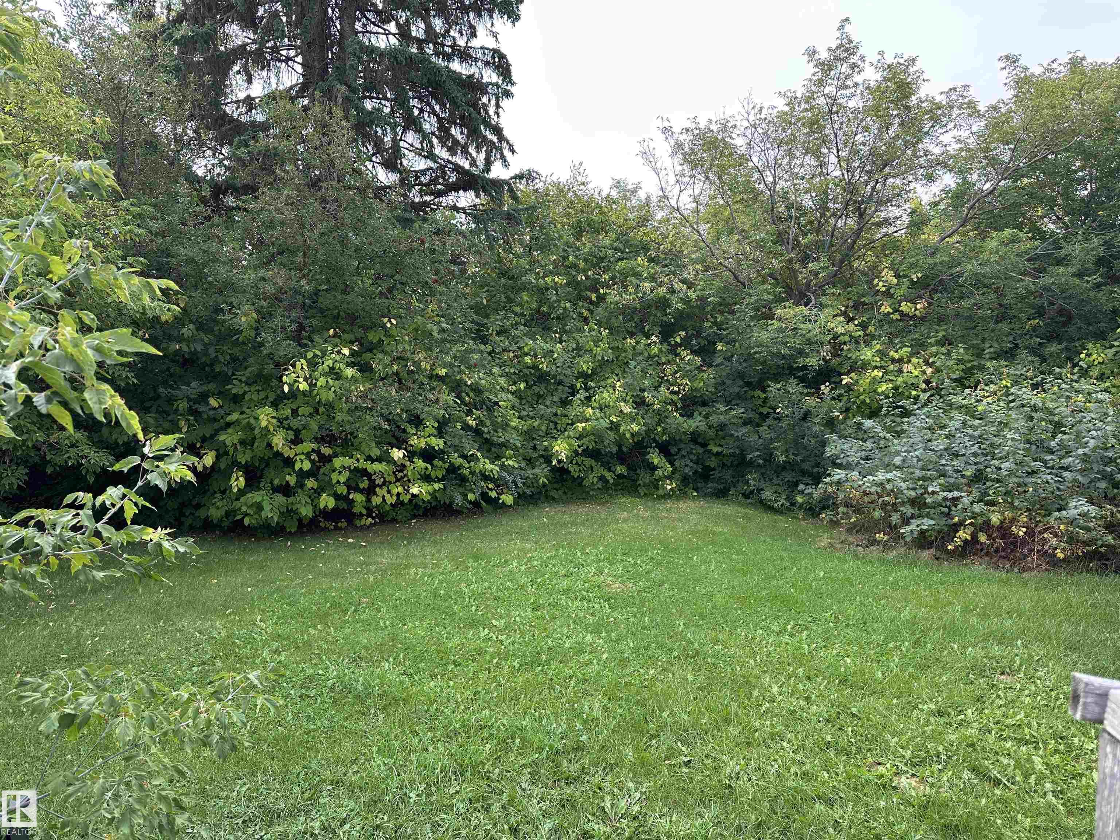Courtesy of Rainy Noyes of Royal Lepage Arteam Realty
5203 51A Avenue, House for sale in Bon Accord Bon Accord , Alberta , T0A 0K0
MLS® # E4458527
Air Conditioner Deck Front Porch Hot Water Natural Gas Natural Gas BBQ Hookup
Wow! A PRIVATE 3.05 TREED ACREAGE right in the town of Bon Accord and on municipal water and sewer! Renovated raised bungalow with wheelchair ramp and separate basement entry for the in-law suite. 3 bedrooms up, 2 down. Each level has a 3 piece bath and laundry facilities. 2nd kitchen and family room in basement. New shingles, furnace and central air conditioning in 2022. Previous upgrades include 100 amp power service, new electric in basement and plumbing lines updated to PEX. This is a private settin...
Essential Information
-
MLS® #
E4458527
-
Property Type
Residential
-
Total Acres
3.05
-
Year Built
1956
-
Property Style
Raised Bungalow
Community Information
-
Area
Sturgeon
-
Postal Code
T0A 0K0
-
Neighbourhood/Community
Bon Accord
Services & Amenities
-
Amenities
Air ConditionerDeckFront PorchHot Water Natural GasNatural Gas BBQ Hookup
Interior
-
Floor Finish
Ceramic TileLaminate FlooringLinoleum
-
Heating Type
Forced Air-1Natural Gas
-
Basement Development
Fully Finished
-
Goods Included
Air Conditioning-CentralDishwasher-Built-InFreezerStove-GasDryer-TwoRefrigerators-TwoStoves-TwoWashers-Two
-
Basement
Full
Exterior
-
Lot/Exterior Features
Backs Onto Park/TreesCul-De-SacFruit Trees/ShrubsNo Back LanePrivate SettingSchoolsShopping NearbySubdividable LotTreed LotPartially Fenced
-
Foundation
Concrete Perimeter
-
Roof
Asphalt Shingles
Additional Details
-
Property Class
Single Family
-
Road Access
Gravel Driveway to House
-
Site Influences
Backs Onto Park/TreesCul-De-SacFruit Trees/ShrubsNo Back LanePrivate SettingSchoolsShopping NearbySubdividable LotTreed LotPartially Fenced
-
Last Updated
8/5/2025 21:6
$1731/month
Est. Monthly Payment
Mortgage values are calculated by Redman Technologies Inc based on values provided in the REALTOR® Association of Edmonton listing data feed.






























