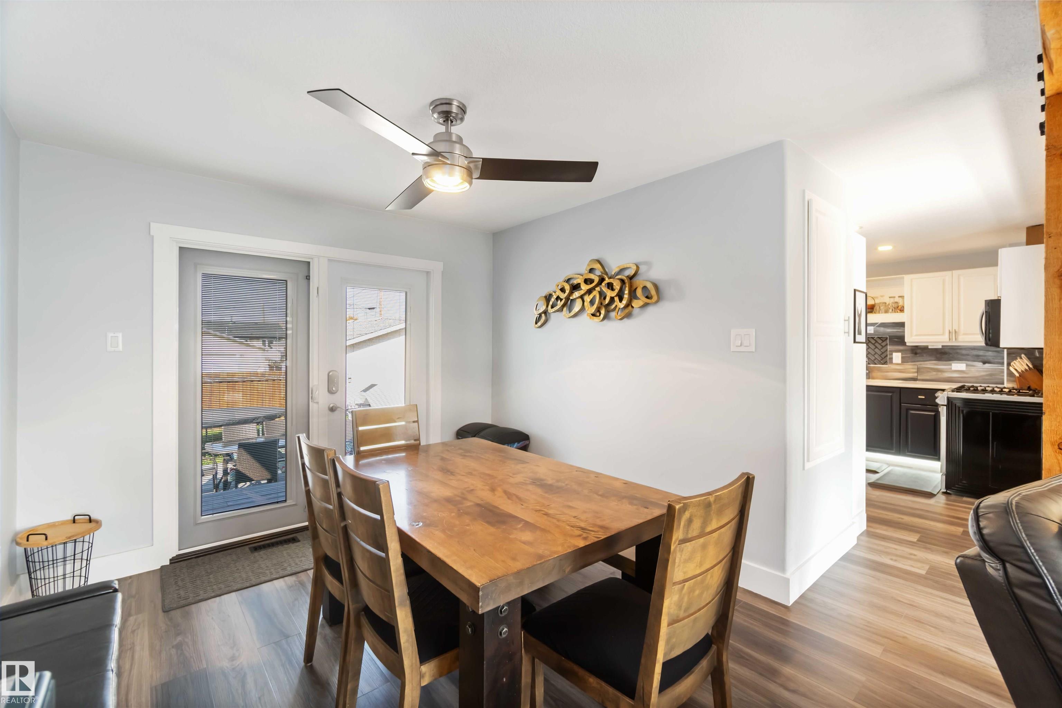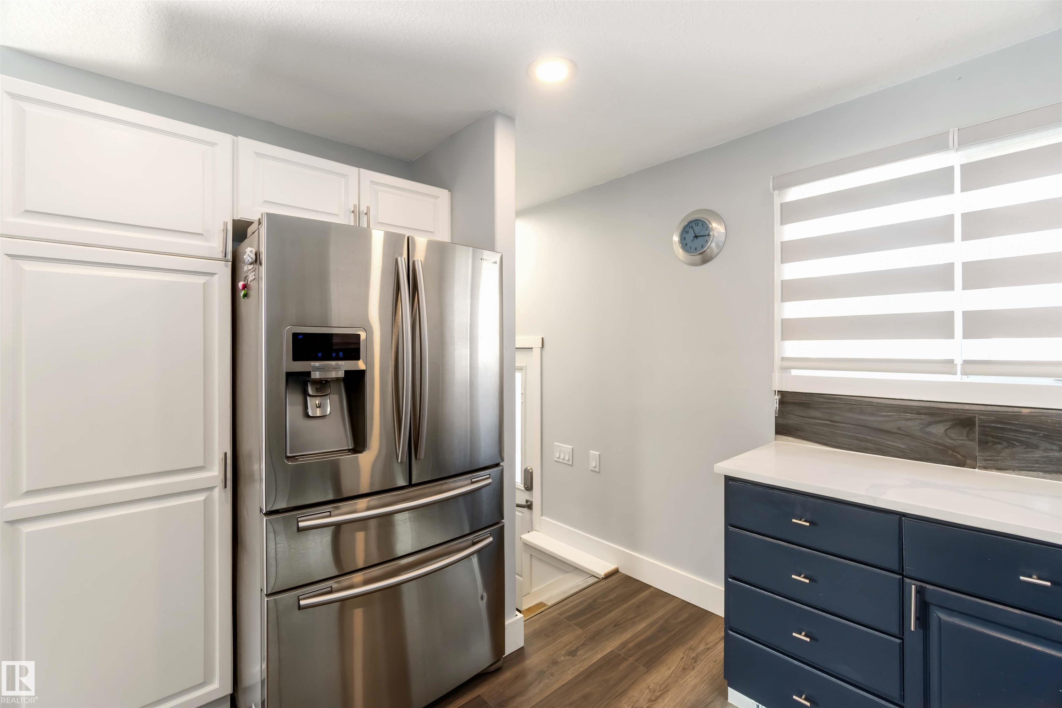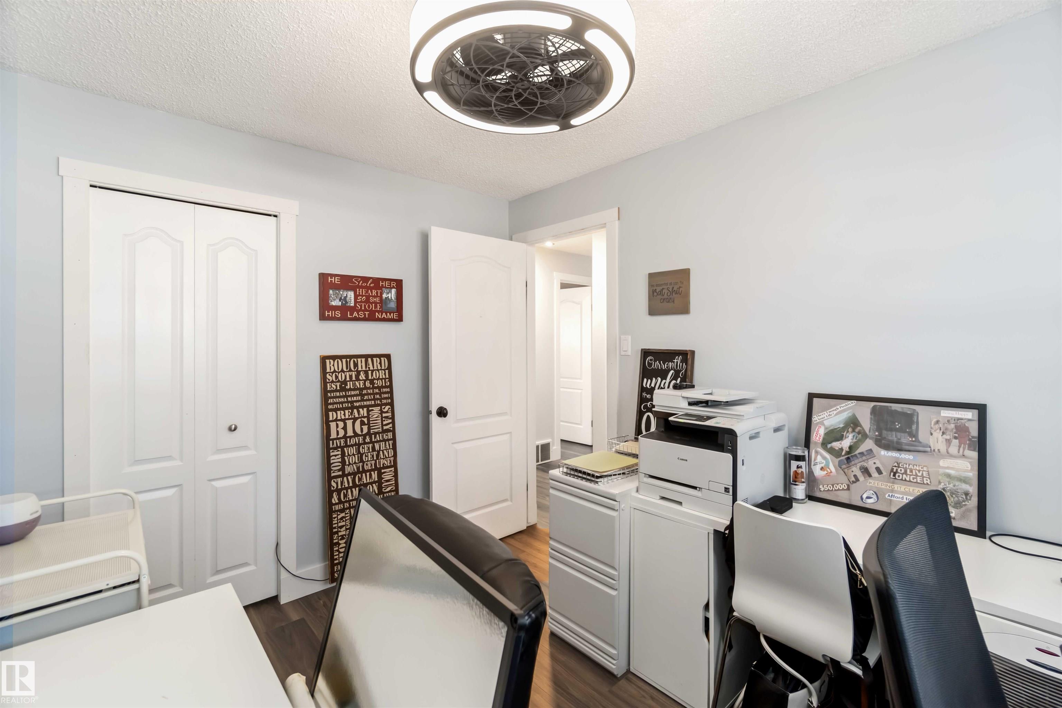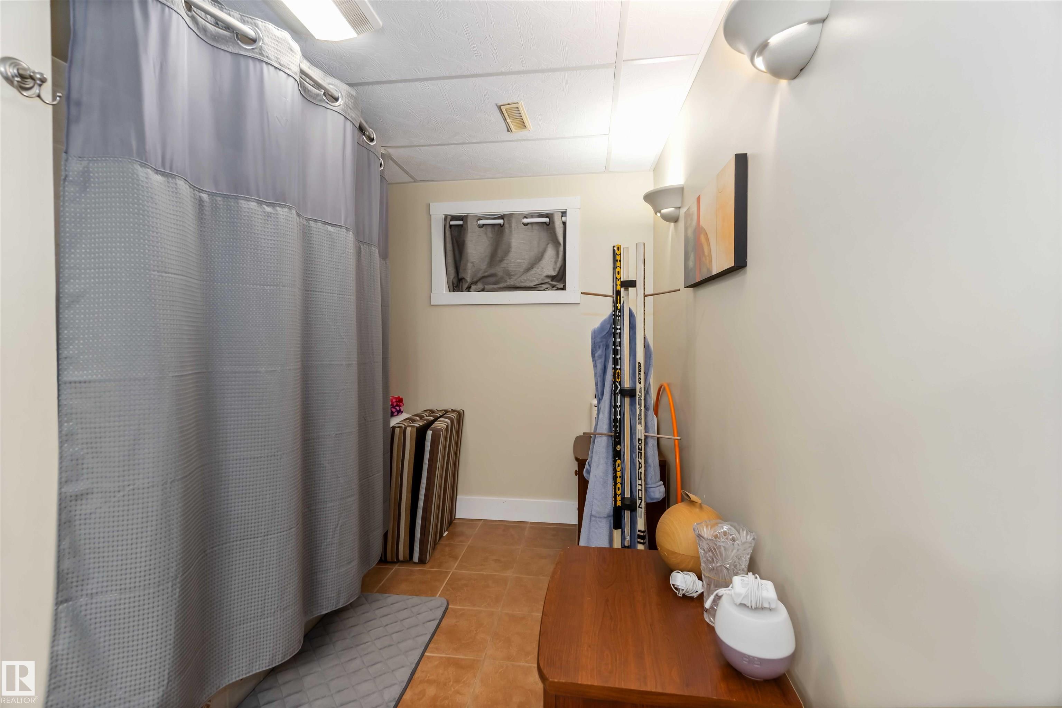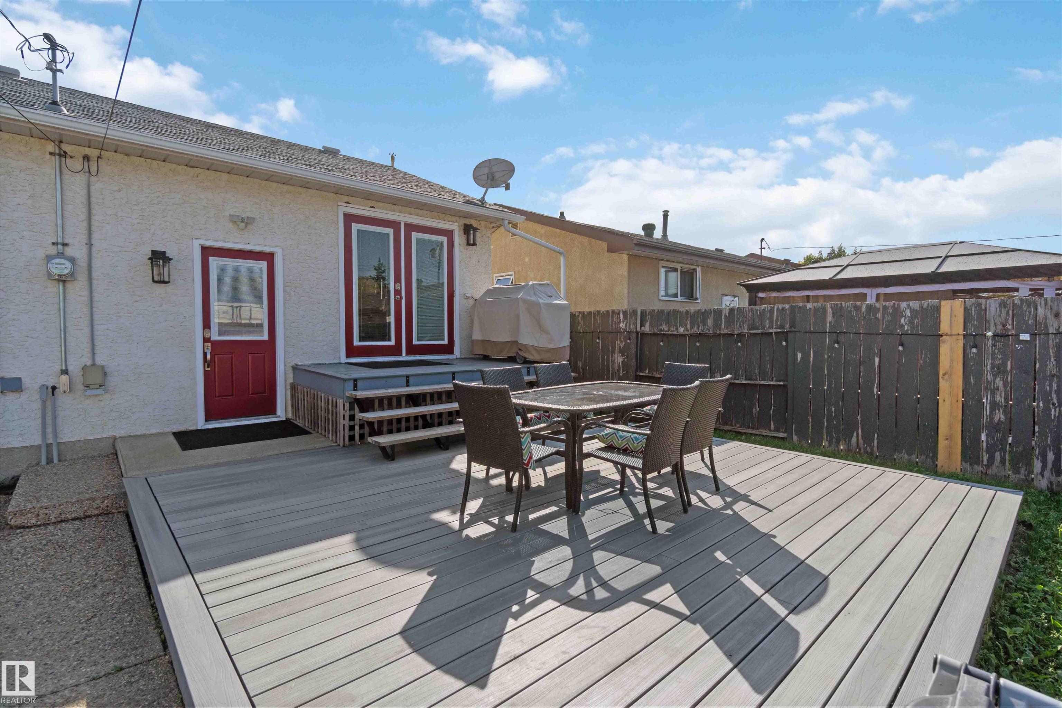Courtesy of Donna McHale of RE/MAX Edge Realty
5036 47 Street, House for sale in Gibbons Gibbons , Alberta , T0A 1N0
MLS® # E4458524
Deck No Smoking Home Vinyl Windows Natural Gas Stove Hookup
Great place to call home in this upgraded bungalow! Main living area opened up with wooden beams for a modern feel. New flooring through most of the main level & nice S/S appliances, quartz countertops & under cabinet lighting in the kitchen plus a garden door to the composite 2-tier deck & aggregate concrete area. Oversized master bedroom with his & hers closets, renovated main bathroom & a 2nd bedroom completes this level. The basement has 2 other bedrooms - both with large closets, a 4 pc bathroom w...
Essential Information
-
MLS® #
E4458524
-
Property Type
Residential
-
Year Built
1950
-
Property Style
Bungalow
Community Information
-
Area
Sturgeon
-
Postal Code
T0A 1N0
-
Neighbourhood/Community
Gibbons
Services & Amenities
-
Amenities
DeckNo Smoking HomeVinyl WindowsNatural Gas Stove Hookup
Interior
-
Floor Finish
Ceramic TileLaminate Flooring
-
Heating Type
Forced Air-1Natural Gas
-
Basement Development
Fully Finished
-
Goods Included
Dishwasher-Built-InGarage ControlGarage OpenerOven-MicrowaveRefrigeratorStove-GasVacuum System AttachmentsWindow CoveringsGarage Heater
-
Basement
Full
Exterior
-
Lot/Exterior Features
Back LaneFencedLandscapedPlayground NearbySchoolsShopping Nearby
-
Foundation
Concrete Perimeter
-
Roof
Asphalt Shingles
Additional Details
-
Property Class
Single Family
-
Road Access
Paved
-
Site Influences
Back LaneFencedLandscapedPlayground NearbySchoolsShopping Nearby
-
Last Updated
8/5/2025 17:7
$1730/month
Est. Monthly Payment
Mortgage values are calculated by Redman Technologies Inc based on values provided in the REALTOR® Association of Edmonton listing data feed.









