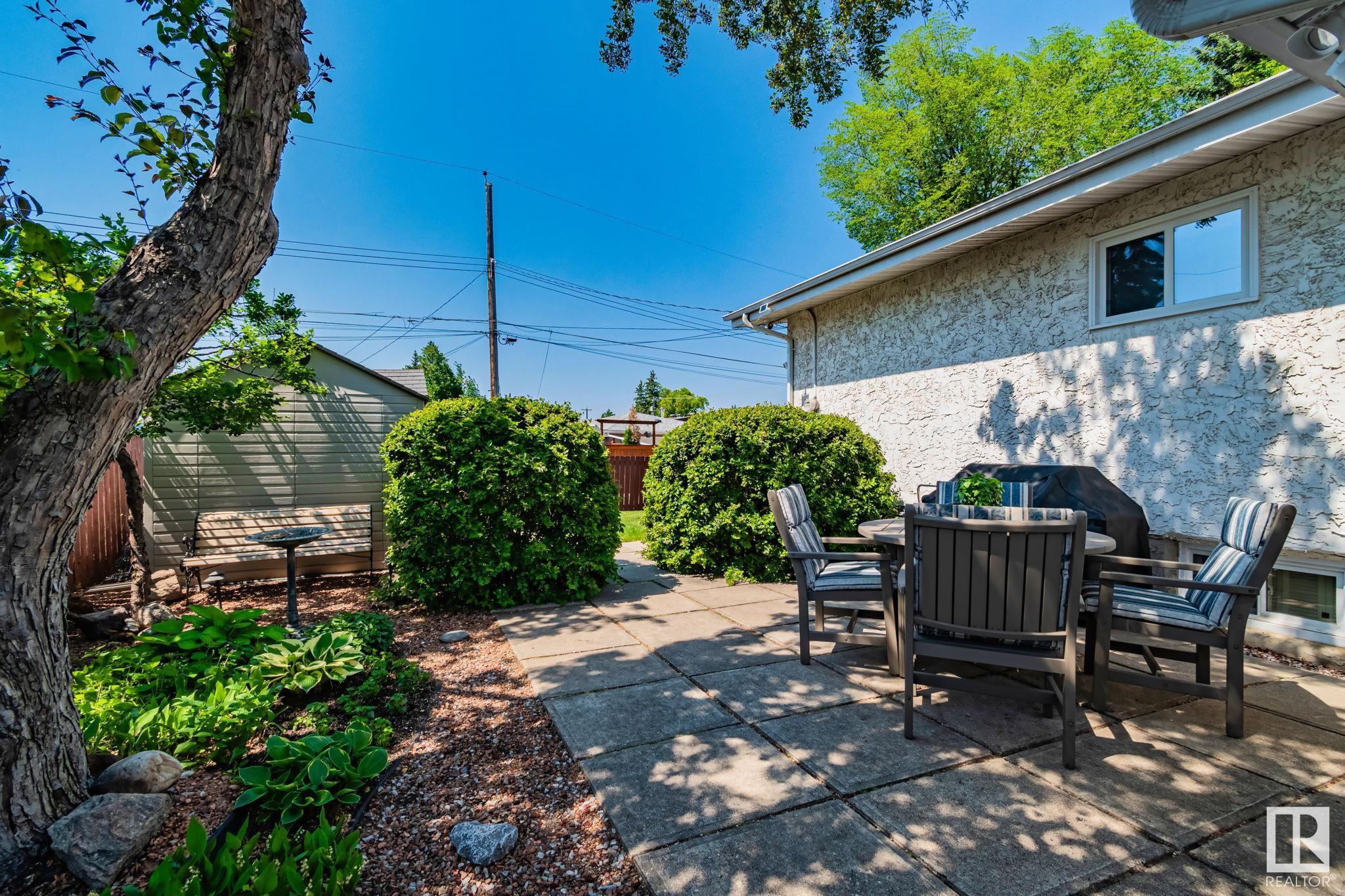Courtesy of Jason Beattie of Exp Realty
4916 112 Street, House for sale in Malmo Plains Edmonton , Alberta , T6H 3H9
MLS® # E4442245
Air Conditioner Bar Carbon Monoxide Detectors Closet Organizers Deck
Imagine life in this spacious Malmo Plains bungalow: over 1,400 sq ft all on one level, fully upgraded for modern comfort. Cook in a renovated kitchen with quartz counters and custom cabinetry, under-counter lighting, and enjoy durable walnut flooring throughout. Relax in a serene primary suite with spa-inspired ensuite. Benefit from an Energuide 68 rating, triple-pane windows, newer HVAC, Upgraded shingles and more. Enjoy lower bills and peace of mind. If you enjoy the outdoors, this western back yard has...
Essential Information
-
MLS® #
E4442245
-
Property Type
Residential
-
Year Built
1964
-
Property Style
Bungalow
Community Information
-
Area
Edmonton
-
Postal Code
T6H 3H9
-
Neighbourhood/Community
Malmo Plains
Services & Amenities
-
Amenities
Air ConditionerBarCarbon Monoxide DetectorsCloset OrganizersDeck
Interior
-
Floor Finish
Ceramic TileHardwoodVinyl Plank
-
Heating Type
Forced Air-1Natural Gas
-
Basement Development
Fully Finished
-
Goods Included
Dishwasher-Built-InDryerMicrowave Hood FanRefrigeratorStove-ElectricWasher
-
Basement
Full
Exterior
-
Lot/Exterior Features
Back LaneFencedLandscapedLevel LandLow Maintenance LandscapePublic TransportationShopping Nearby
-
Foundation
Concrete Perimeter
-
Roof
Asphalt ShinglesSee Remarks
Additional Details
-
Property Class
Single Family
-
Road Access
Paved
-
Site Influences
Back LaneFencedLandscapedLevel LandLow Maintenance LandscapePublic TransportationShopping Nearby
-
Last Updated
5/5/2025 21:5
$2847/month
Est. Monthly Payment
Mortgage values are calculated by Redman Technologies Inc based on values provided in the REALTOR® Association of Edmonton listing data feed.






























