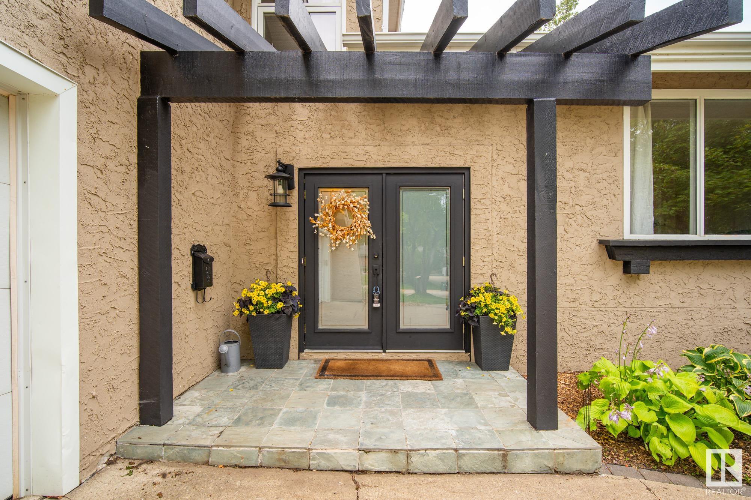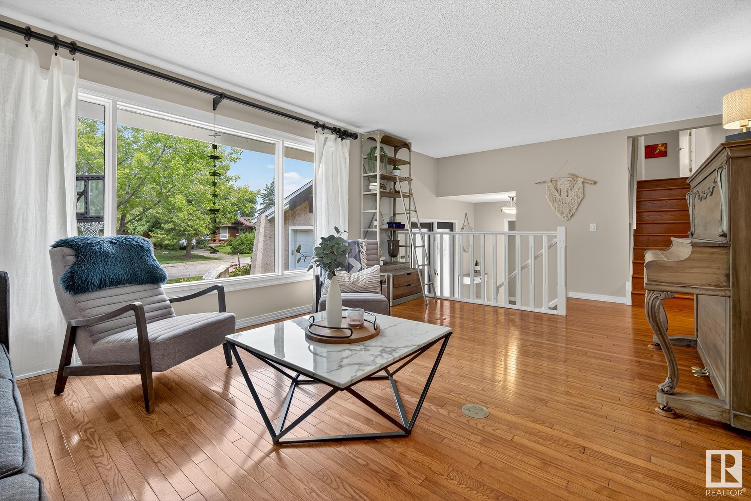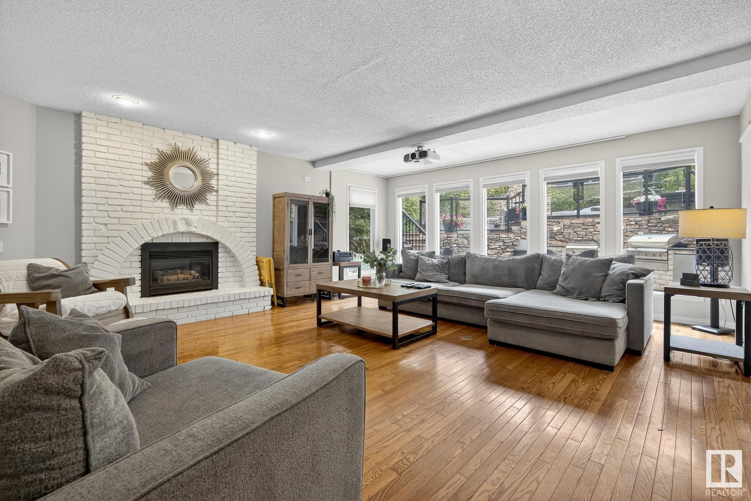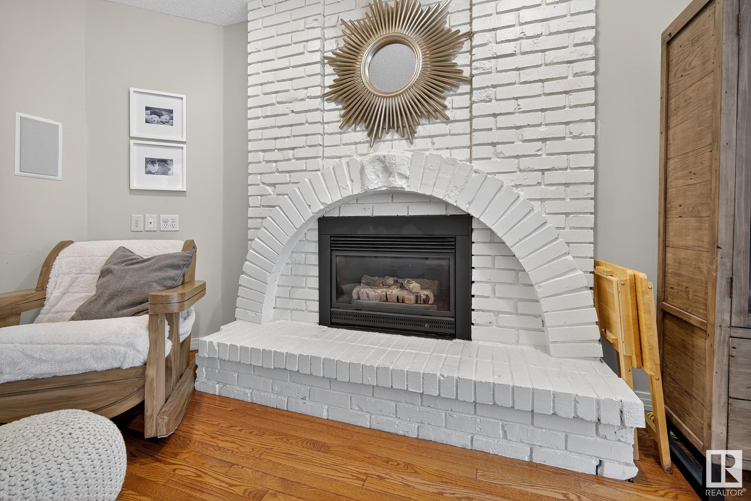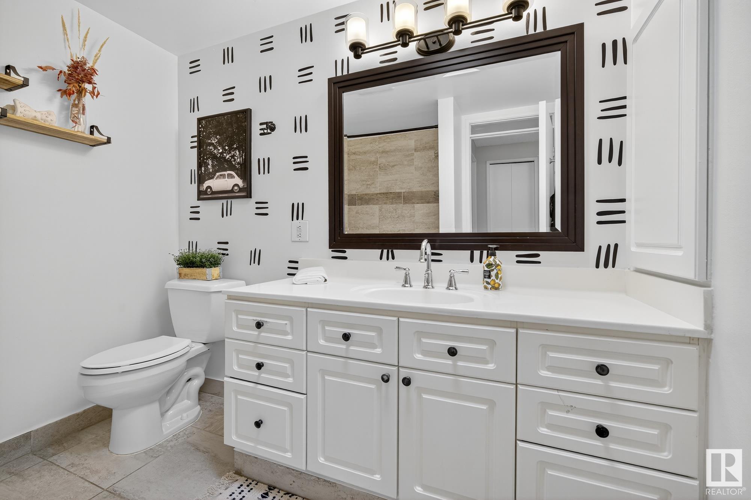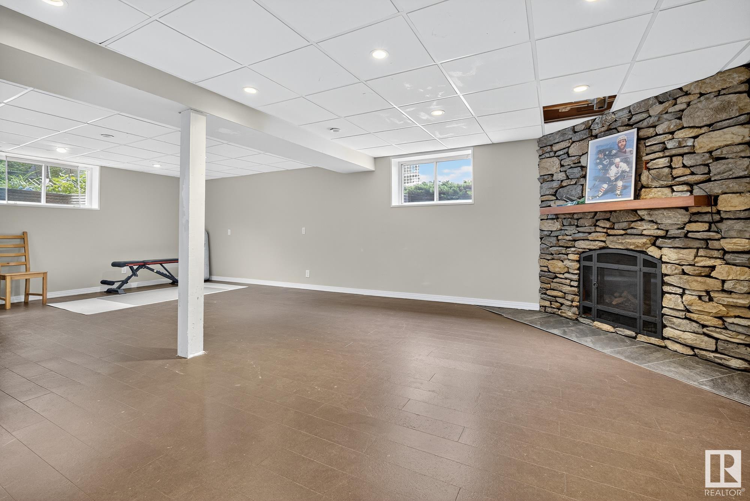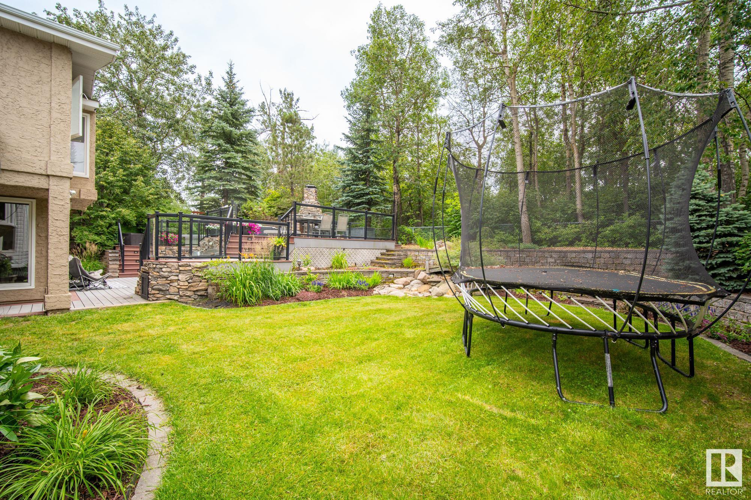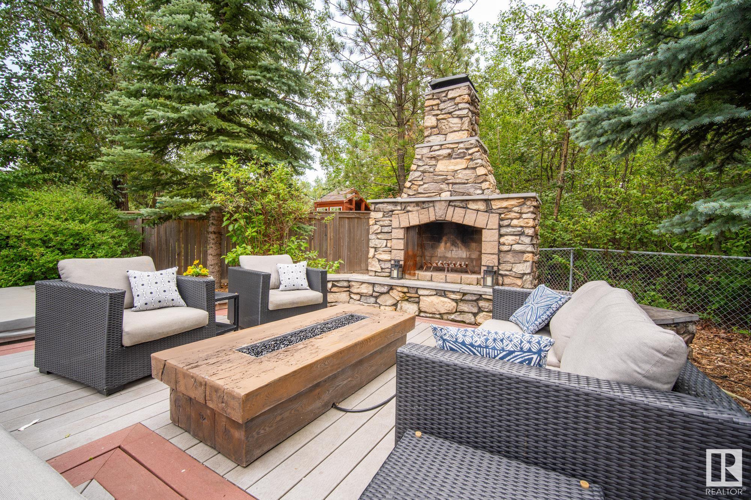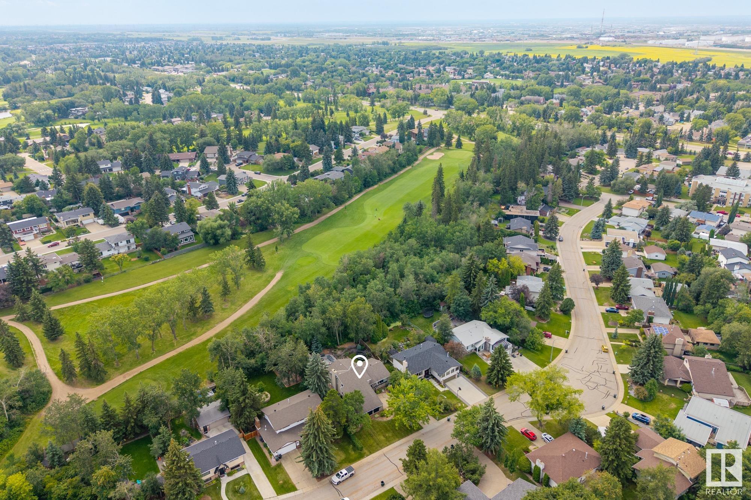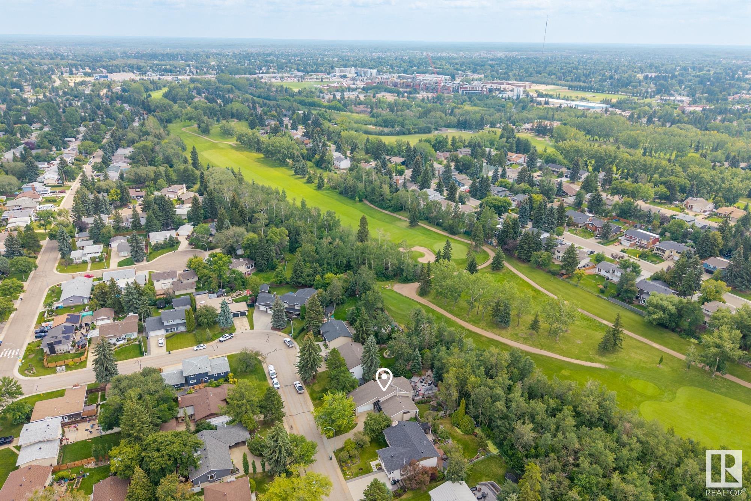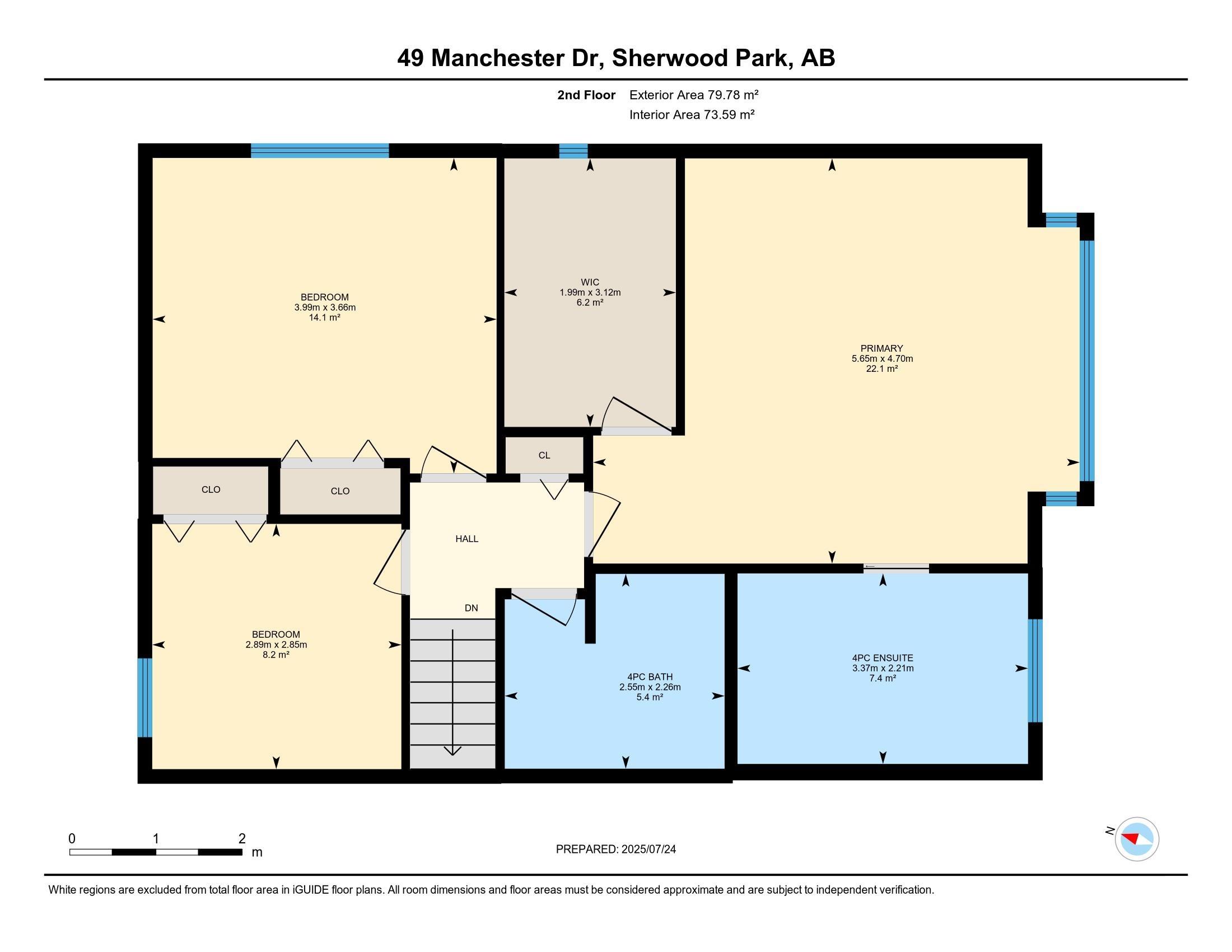Courtesy of Shannon Breen of Royal LePage Prestige Realty
49 MANCHESTER Drive, House for sale in Mills Haven Sherwood Park , Alberta , T8A 0T3
MLS® # E4449349
Air Conditioner Barbecue-Built-In Crawl Space Deck Fire Pit Vinyl Windows Wood Windows Natural Gas BBQ Hookup
Welcome to 49 Manchester Drive! A one-of-a-kind gem backing the Broadmoor Golf Course! This charming 4-level split is bursting with character and features the most incredible south-facing backyard oasis: outdoor kitchen, sprawling deck with brick fireplace, water fountain, and surrounded by lush private landscaping. Inside you’ll find 4 bedrooms, 2.5 baths, including a bright primary suite with walk-in closet, ensuite, and stunning views. Comfort is covered year-round with 2 furnaces and 2 A/C units. Tons o...
Essential Information
-
MLS® #
E4449349
-
Property Type
Residential
-
Year Built
1973
-
Property Style
4 Level Split
Community Information
-
Area
Strathcona
-
Postal Code
T8A 0T3
-
Neighbourhood/Community
Mills Haven
Services & Amenities
-
Amenities
Air ConditionerBarbecue-Built-InCrawl SpaceDeckFire PitVinyl WindowsWood WindowsNatural Gas BBQ Hookup
Interior
-
Floor Finish
Ceramic TileHardwoodLaminate Flooring
-
Heating Type
Forced Air-2CombinationNatural Gas
-
Basement
Full
-
Goods Included
Air Conditioning-CentralDishwasher-Built-InGarage ControlGarage OpenerGarburatorHood FanOven-Built-InStove-Countertop GasWasherWindow CoveringsSee RemarksHot Tub
-
Fireplace Fuel
Gas
-
Basement Development
Fully Finished
Exterior
-
Lot/Exterior Features
Backs Onto Park/TreesFencedFruit Trees/ShrubsGolf NearbyLandscapedPrivate SettingSchoolsShopping NearbyTreed Lot
-
Foundation
Concrete Perimeter
-
Roof
Asphalt Shingles
Additional Details
-
Property Class
Single Family
-
Road Access
Paved Driveway to House
-
Site Influences
Backs Onto Park/TreesFencedFruit Trees/ShrubsGolf NearbyLandscapedPrivate SettingSchoolsShopping NearbyTreed Lot
-
Last Updated
6/5/2025 22:36
$3184/month
Est. Monthly Payment
Mortgage values are calculated by Redman Technologies Inc based on values provided in the REALTOR® Association of Edmonton listing data feed.



