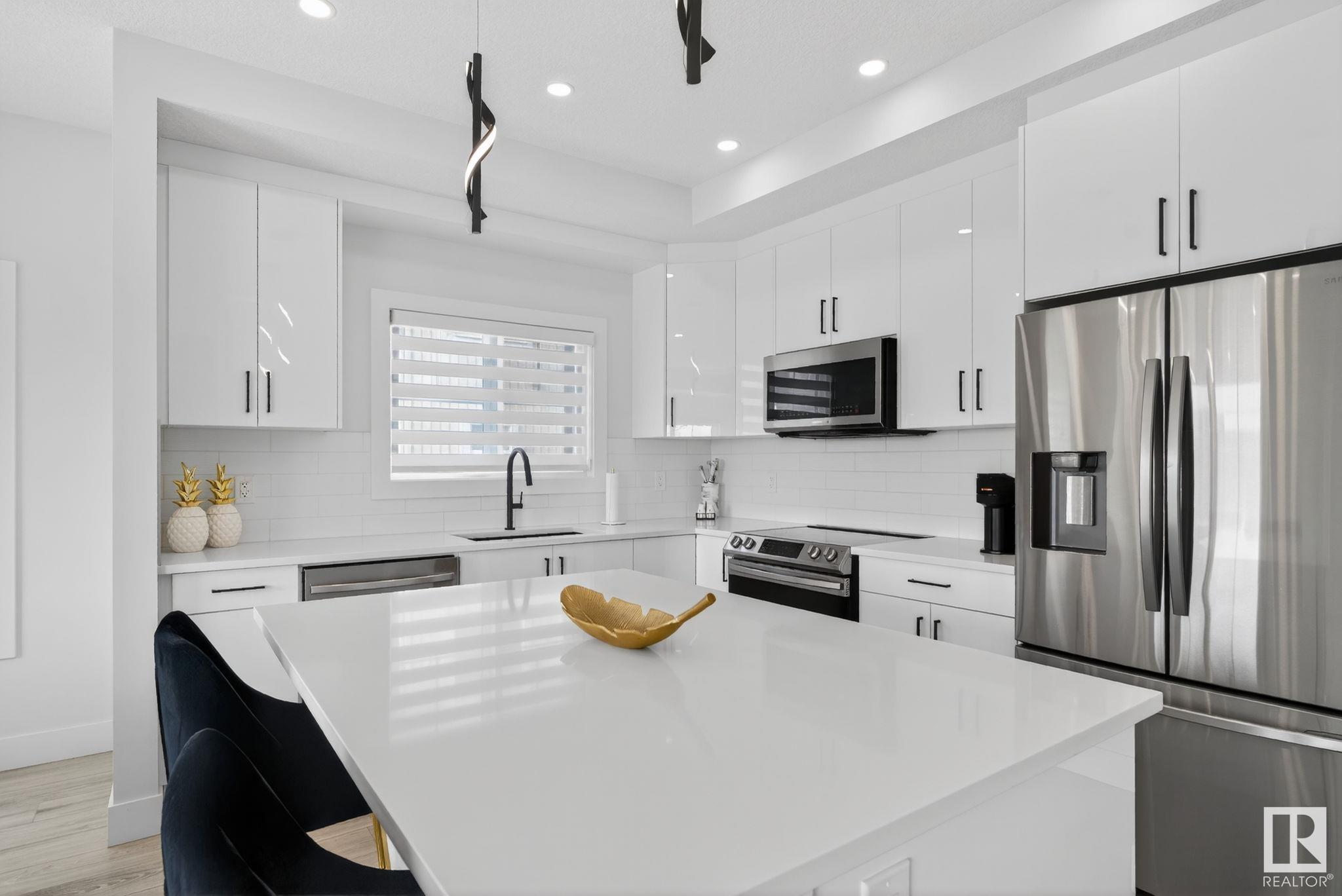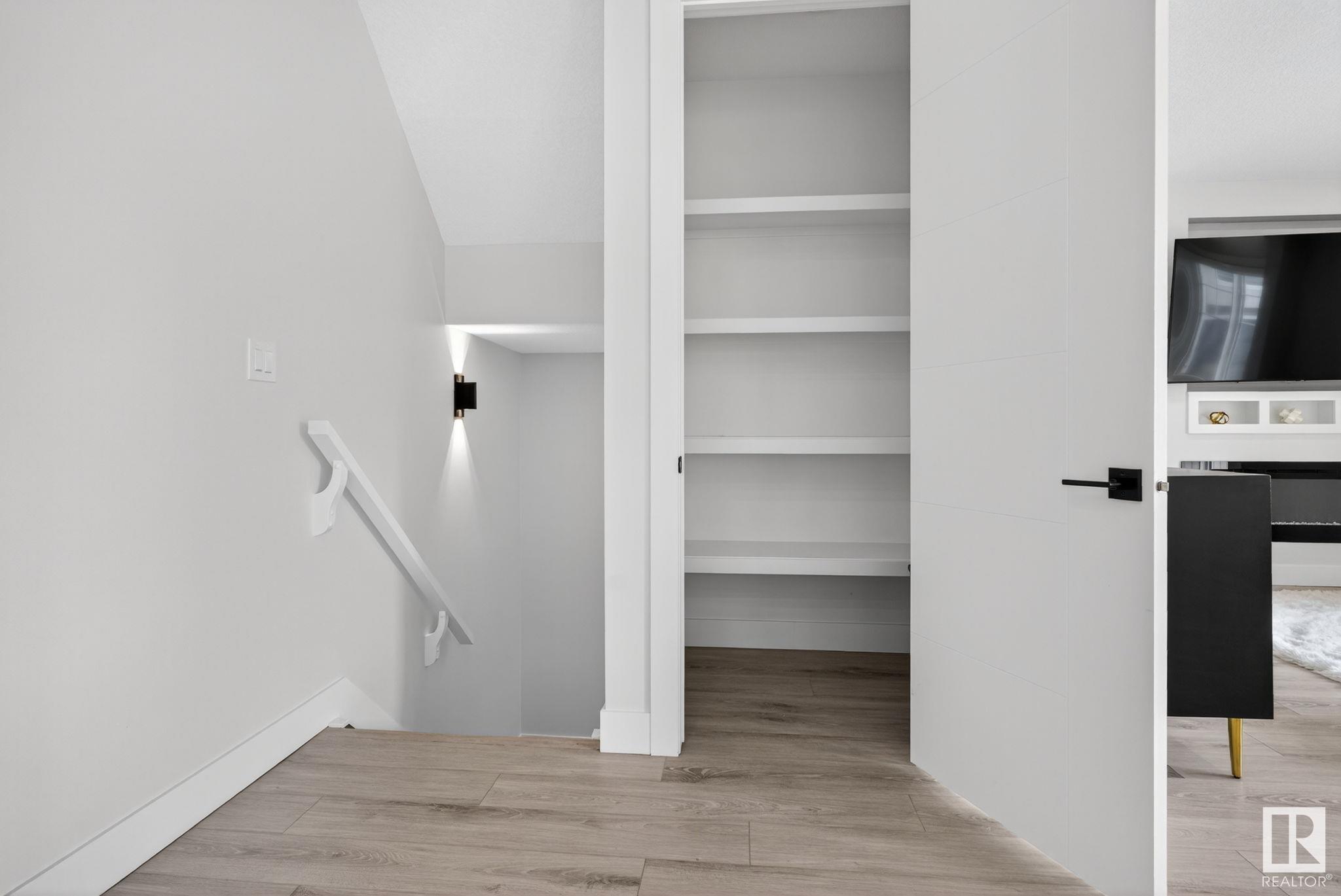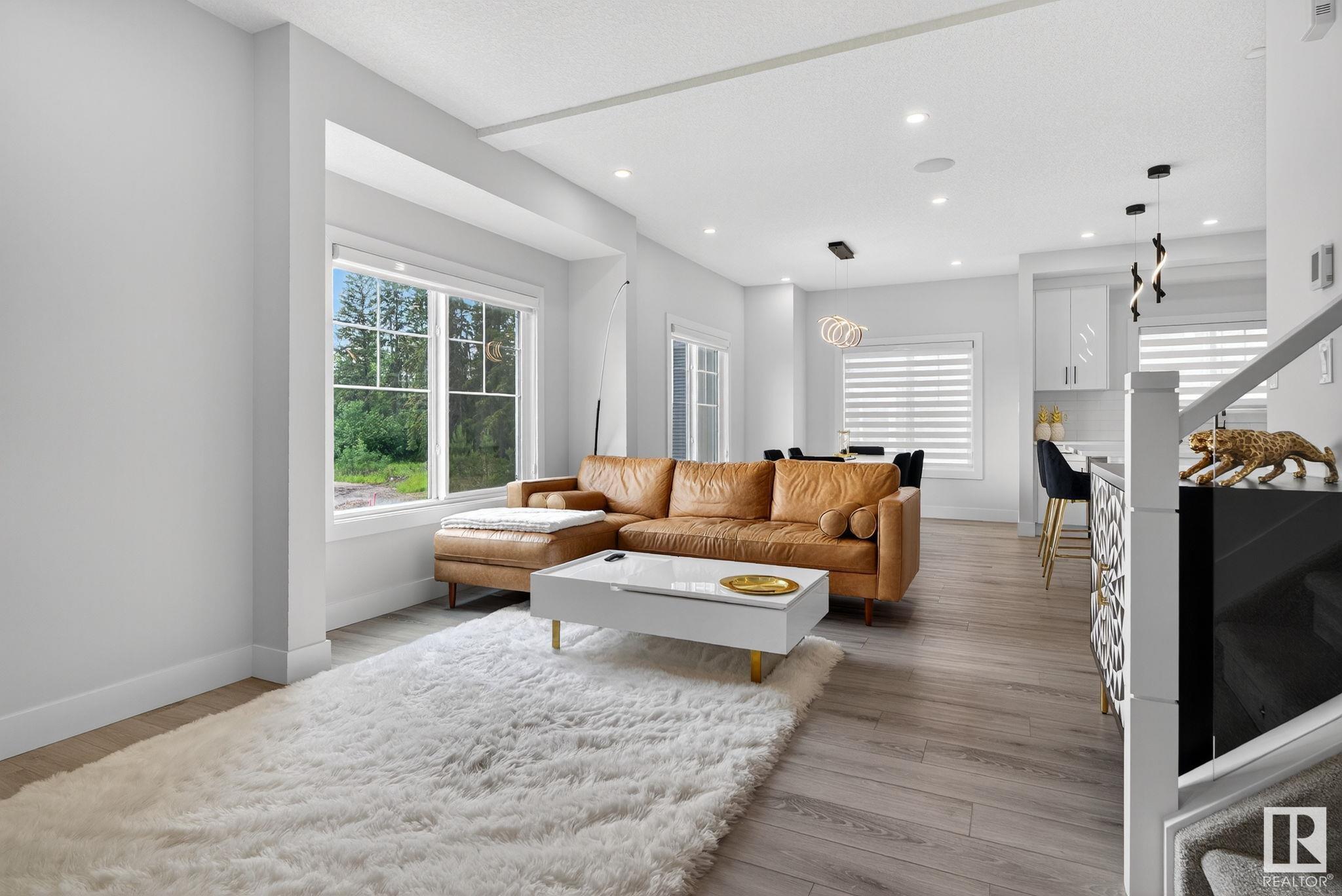Courtesy of Pinder Dhindsa of Century 21 Leading
49 230 EDGEMONT Road, Townhouse for sale in Edgemont (Edmonton) Edmonton , Alberta , T6M 0Y8
MLS® # E4441719
Looking for the perfect first family home or investment property? Well you found it! This stunning, end unit, 3 bedroom, 2.5 bath, double attached garage, FULLY FURNISHED townhome is sure to blow you away. Immaculately maintained, stunning finishes, a hop & a skip from a playground, this home checks all the boxes. The main floor features a den that can double as a home office, and a HEATED double garage that'll keep you warm in the deepest of cold snaps. Heading up you're greeted by a wide open entertaining...
Essential Information
-
MLS® #
E4441719
-
Property Type
Residential
-
Year Built
2019
-
Property Style
3 Storey
Community Information
-
Area
Edmonton
-
Condo Name
Edgemont Townhomes
-
Neighbourhood/Community
Edgemont (Edmonton)
-
Postal Code
T6M 0Y8
Interior
-
Floor Finish
CarpetCeramic TileLaminate Flooring
-
Heating Type
Forced Air-1Natural Gas
-
Basement
None
-
Goods Included
Dishwasher-Built-InDryerFurniture IncludedGarage ControlGarage OpenerMicrowave Hood FanRefrigeratorStove-ElectricWasherWindow Coverings
-
Fireplace Fuel
Electric
-
Basement Development
No Basement
Exterior
-
Lot/Exterior Features
Golf NearbyLandscapedPlayground NearbySchoolsShopping Nearby
-
Foundation
Concrete Perimeter
-
Roof
Asphalt Shingles
Additional Details
-
Property Class
Condo
-
Road Access
Paved
-
Site Influences
Golf NearbyLandscapedPlayground NearbySchoolsShopping Nearby
-
Last Updated
5/4/2025 20:16
$1799/month
Est. Monthly Payment
Mortgage values are calculated by Redman Technologies Inc based on values provided in the REALTOR® Association of Edmonton listing data feed.




















































