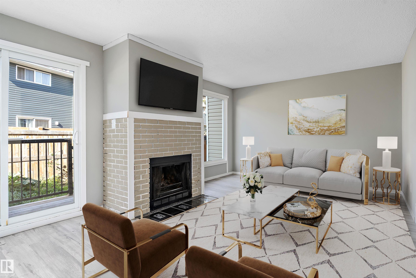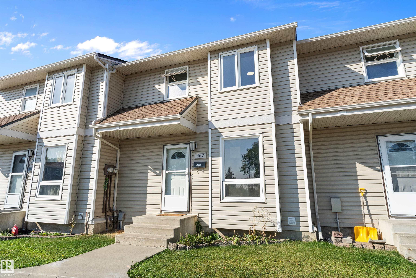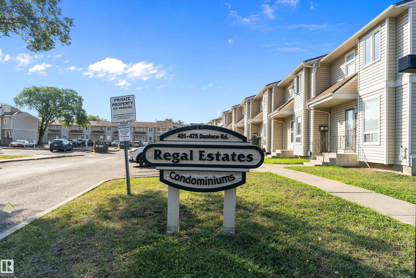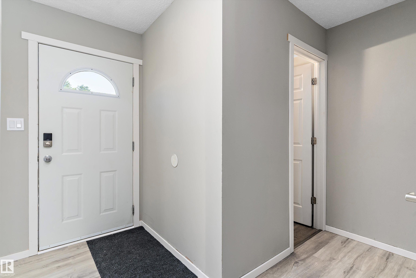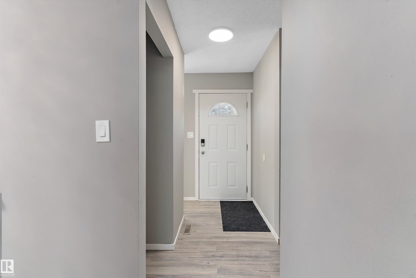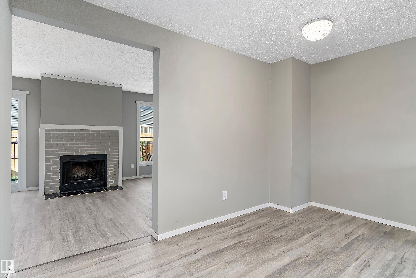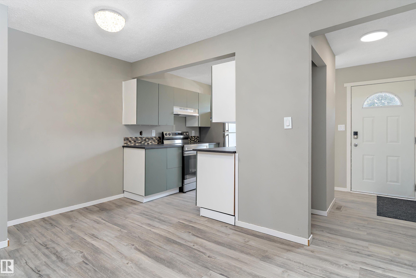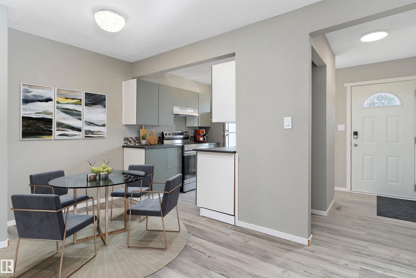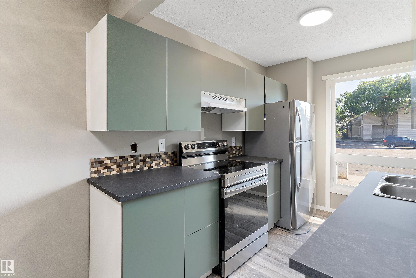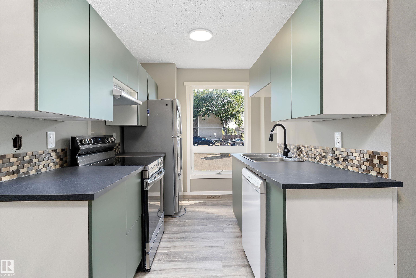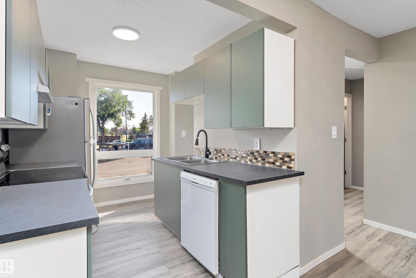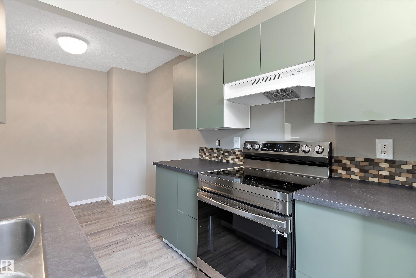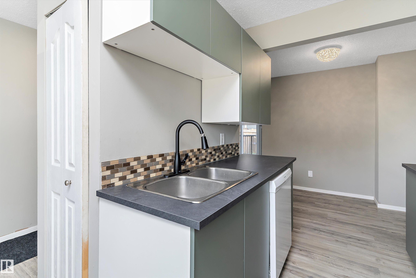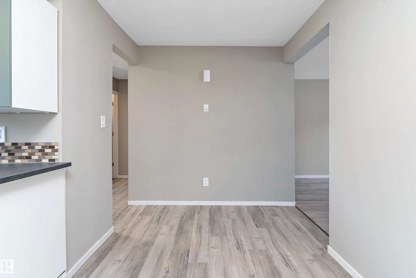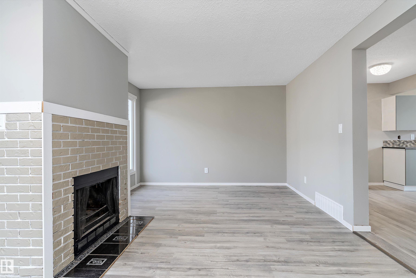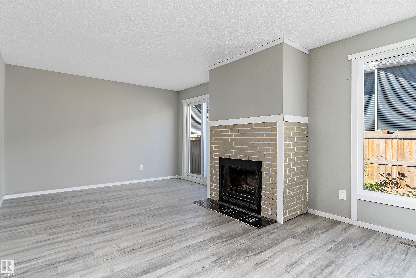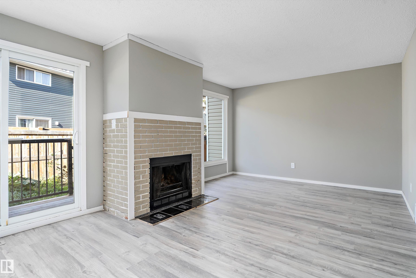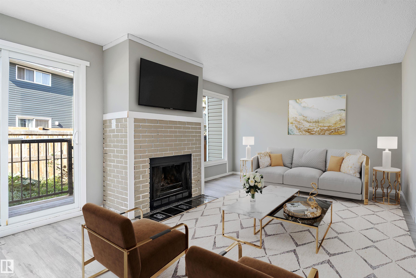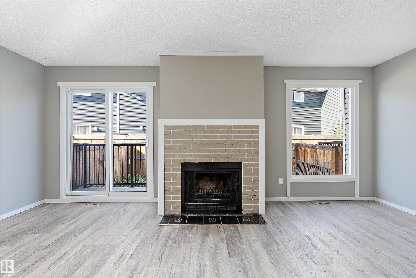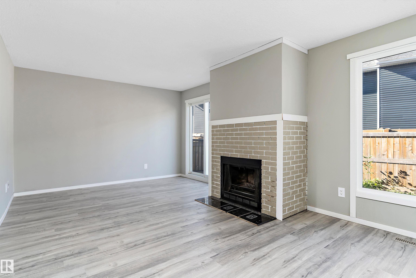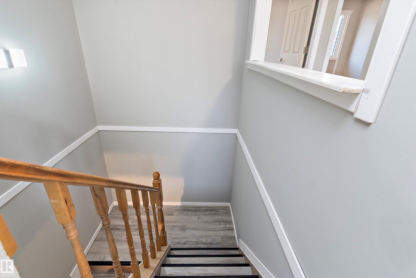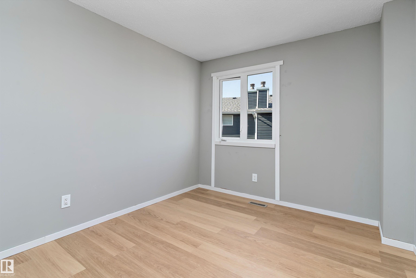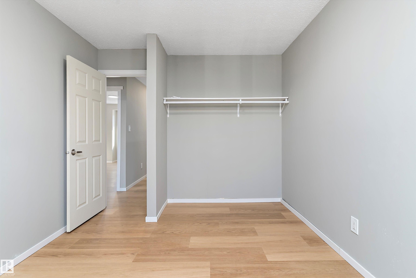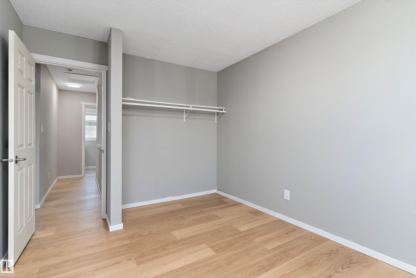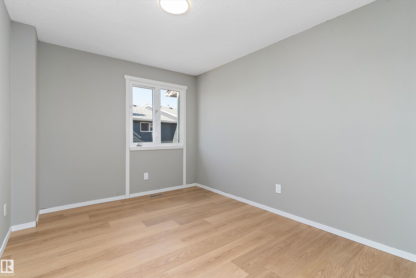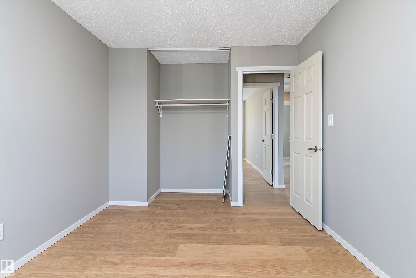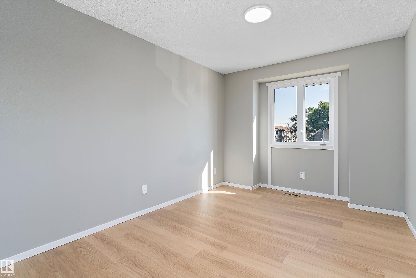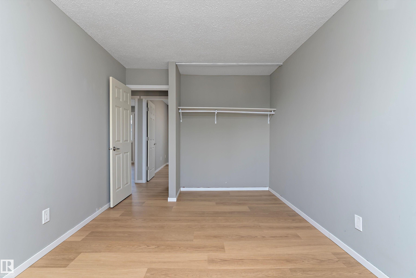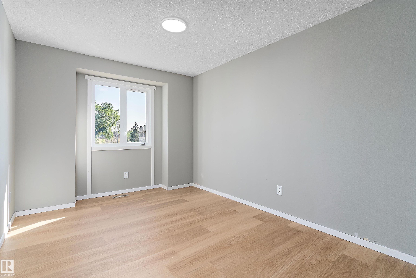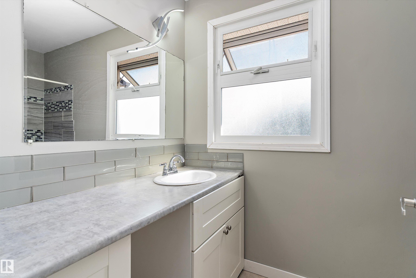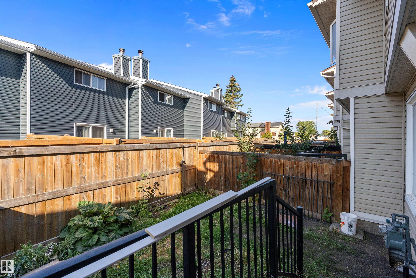Courtesy of Jennine Hamel of Exp Realty
467 DUNLUCE Road, Townhouse for sale in Dunluce Edmonton , Alberta , T5X 4Y5
MLS® # E4455326
Deck Parking-Extra Parking-Visitor Vinyl Windows
This beautifully UPDATED 3-bedroom, 1.5-bathroom townhome offers the perfect blend of comfort and convenience in a family-friendly community. GREAT LOCATION near parks, schools, shopping, and recreation, this home is MOVE IN READY with plenty of MODERN UPDATES. Step inside to a SPACIOUS living room with a cozy wood-burning fireplace—perfect for relaxing evenings. The brand NEW LUXURY VINYL PLANK FLOORING flows throughout, giving the home a fresh, modern feel. A NEWLY RENOVATED KITCHEN with stylish cabinetry...
Essential Information
-
MLS® #
E4455326
-
Property Type
Residential
-
Year Built
1980
-
Property Style
2 Storey
Community Information
-
Area
Edmonton
-
Condo Name
Regal Estates
-
Neighbourhood/Community
Dunluce
-
Postal Code
T5X 4Y5
Services & Amenities
-
Amenities
DeckParking-ExtraParking-VisitorVinyl Windows
Interior
-
Floor Finish
Ceramic TileVinyl Plank
-
Heating Type
Forced Air-1Natural Gas
-
Basement
Full
-
Goods Included
Dishwasher-Built-InDryerHood FanRefrigeratorStove-ElectricWasher
-
Fireplace Fuel
Wood
-
Basement Development
Unfinished
Exterior
-
Lot/Exterior Features
FencedFlat SiteLevel LandPlayground NearbyPublic TransportationSchoolsShopping Nearby
-
Foundation
Concrete Perimeter
-
Roof
Asphalt Shingles
Additional Details
-
Property Class
Condo
-
Road Access
Paved
-
Site Influences
FencedFlat SiteLevel LandPlayground NearbyPublic TransportationSchoolsShopping Nearby
-
Last Updated
9/3/2025 21:10
$943/month
Est. Monthly Payment
Mortgage values are calculated by Redman Technologies Inc based on values provided in the REALTOR® Association of Edmonton listing data feed.
