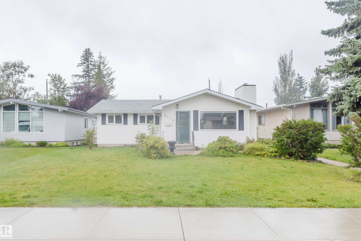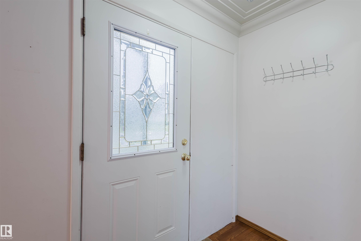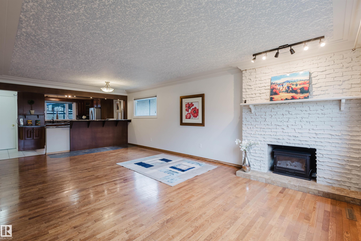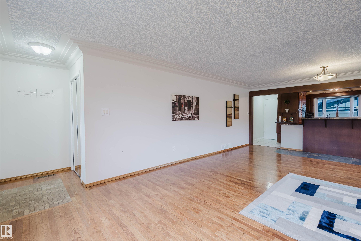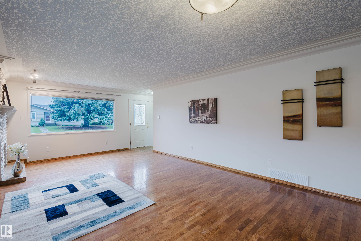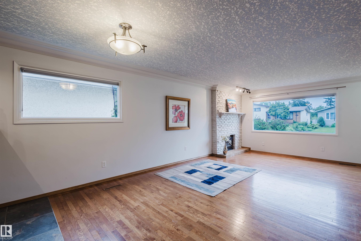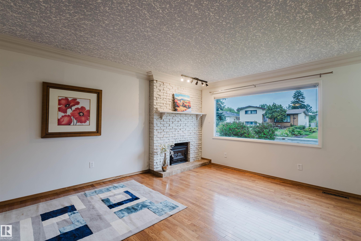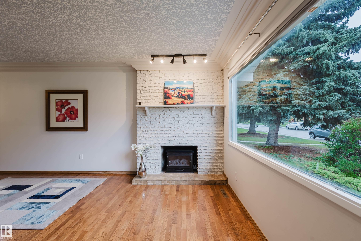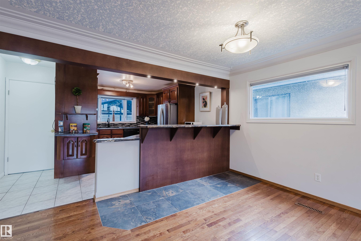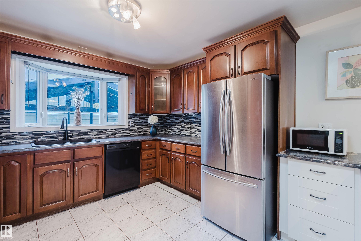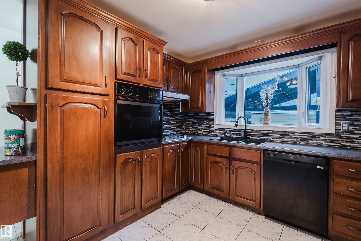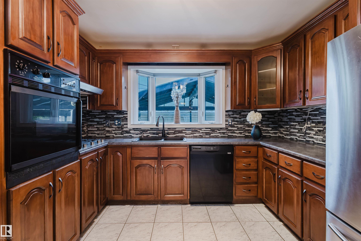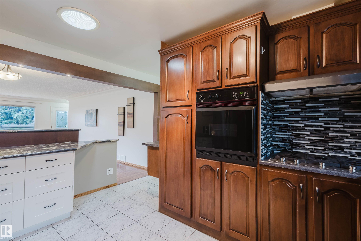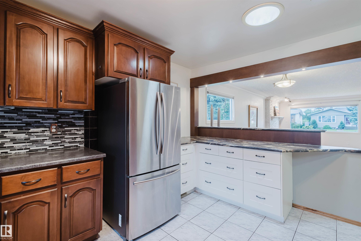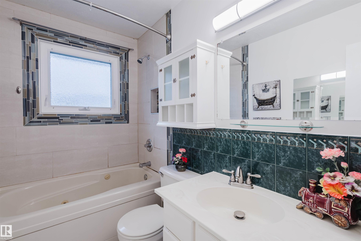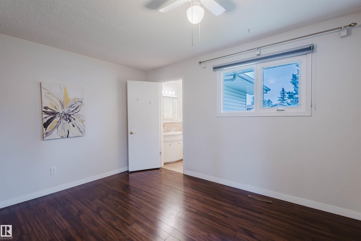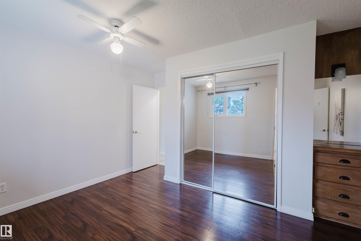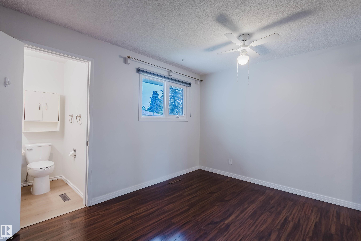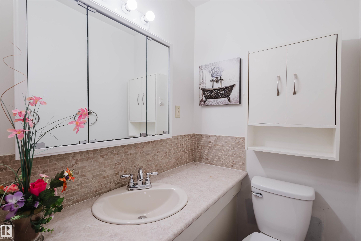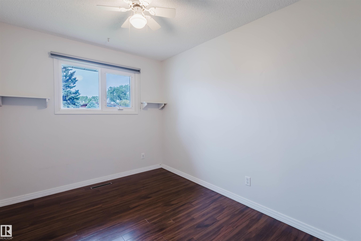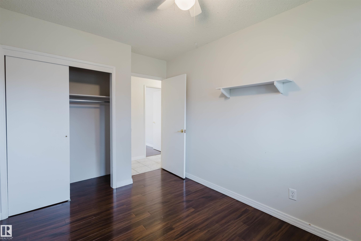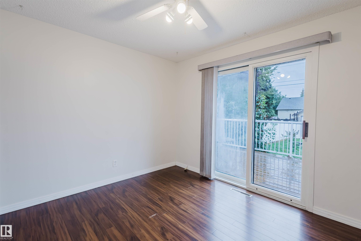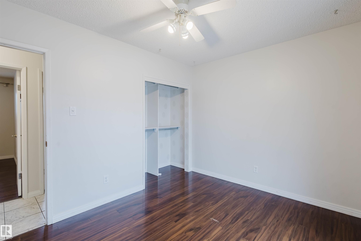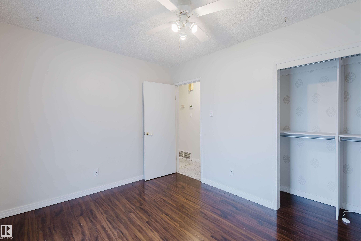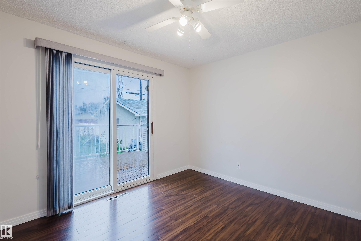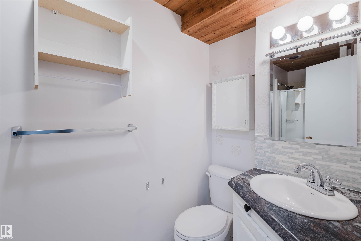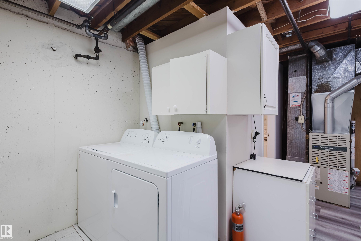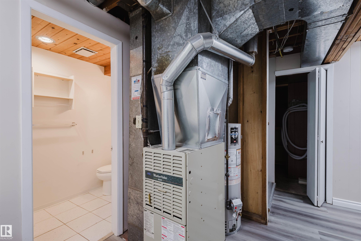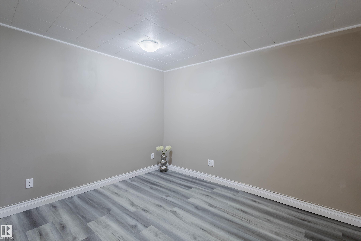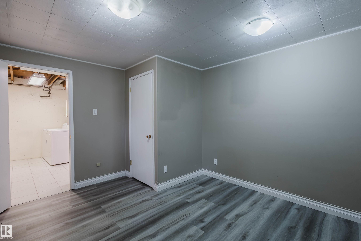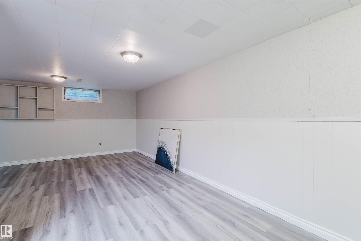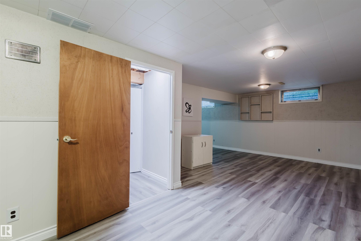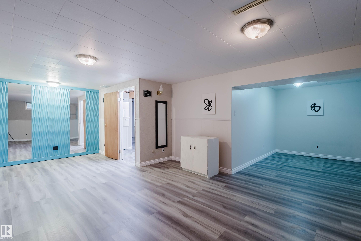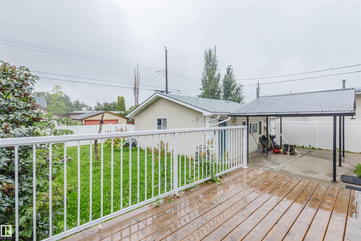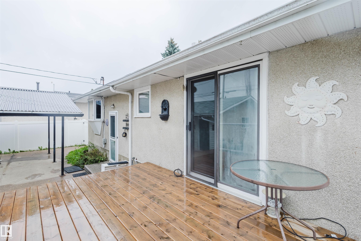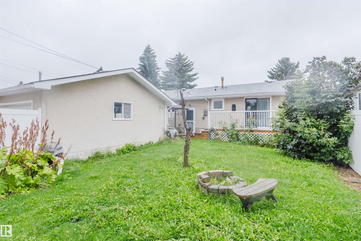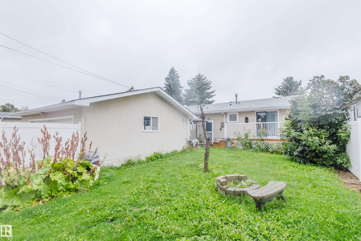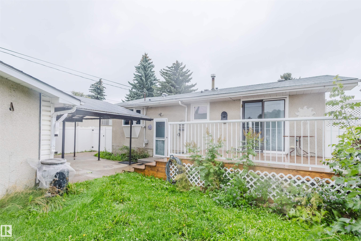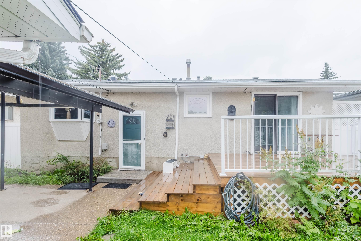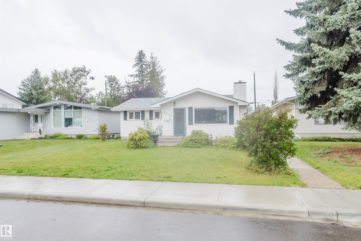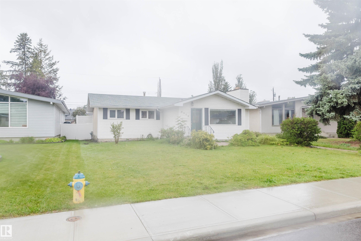Courtesy of Fan Yang of Mozaic Realty Group
4616 111A Street, House for sale in Malmo Plains Edmonton , Alberta , T6H 3G5
MLS® # E4452841
Deck Detectors Smoke Patio
This stunning 1,155 sqft bungalow on a spacious 50' x 120' lot combines modern upgrades with cozy charm in a prime location, featuring an open floor plan with elegant hardwood floors, crown molding, and a brick wood-burning fireplace (electric insert). The renovated kitchen boasts a raised eating bar, gas cooktop, and stainless steel fridge, while the main floor includes three bedrooms and an updated bathroom, all freshly painted for move-in readiness. The fully finished basement offers new flooring, a spac...
Essential Information
-
MLS® #
E4452841
-
Property Type
Residential
-
Year Built
1964
-
Property Style
Bungalow
Community Information
-
Area
Edmonton
-
Postal Code
T6H 3G5
-
Neighbourhood/Community
Malmo Plains
Services & Amenities
-
Amenities
DeckDetectors SmokePatio
Interior
-
Floor Finish
HardwoodVinyl Plank
-
Heating Type
Forced Air-1Natural Gas
-
Basement Development
Fully Finished
-
Goods Included
Dishwasher-Built-InDryerFreezerGarage OpenerHood FanOven-Built-InRefrigeratorStove-Countertop GasVacuum System AttachmentsVacuum SystemsWasherWindow Coverings
-
Basement
Full
Exterior
-
Lot/Exterior Features
FencedLandscapedPlayground NearbyPublic Swimming PoolPublic TransportationSchoolsShopping NearbySee Remarks
-
Foundation
Concrete Perimeter
-
Roof
Asphalt Shingles
Additional Details
-
Property Class
Single Family
-
Road Access
Paved
-
Site Influences
FencedLandscapedPlayground NearbyPublic Swimming PoolPublic TransportationSchoolsShopping NearbySee Remarks
-
Last Updated
7/4/2025 15:21
$2455/month
Est. Monthly Payment
Mortgage values are calculated by Redman Technologies Inc based on values provided in the REALTOR® Association of Edmonton listing data feed.
