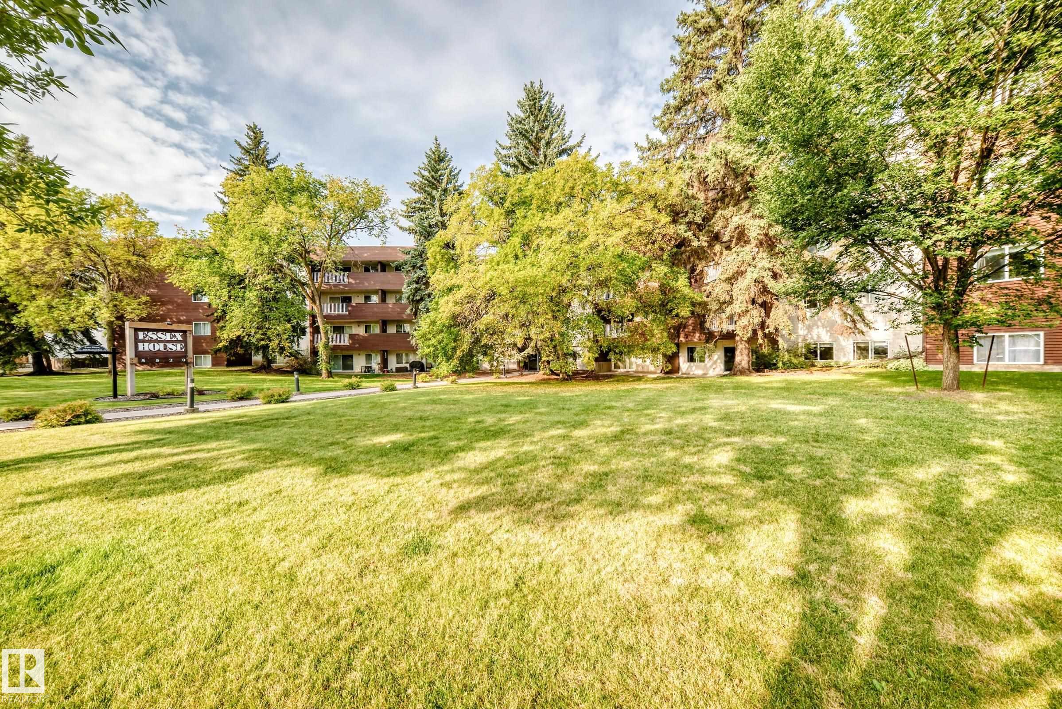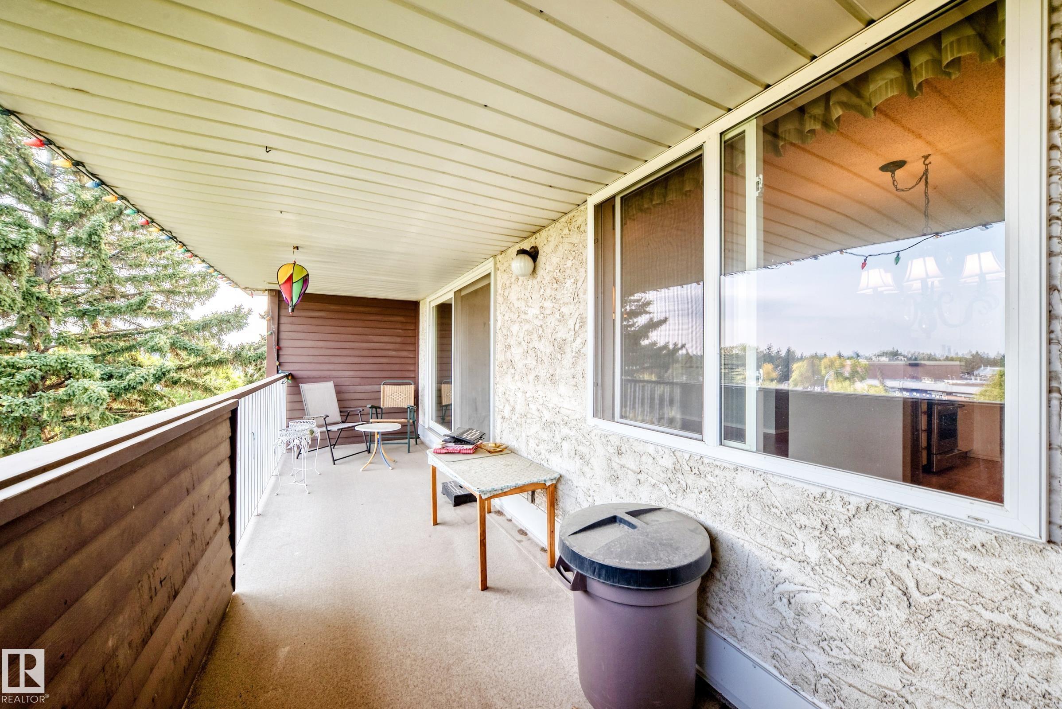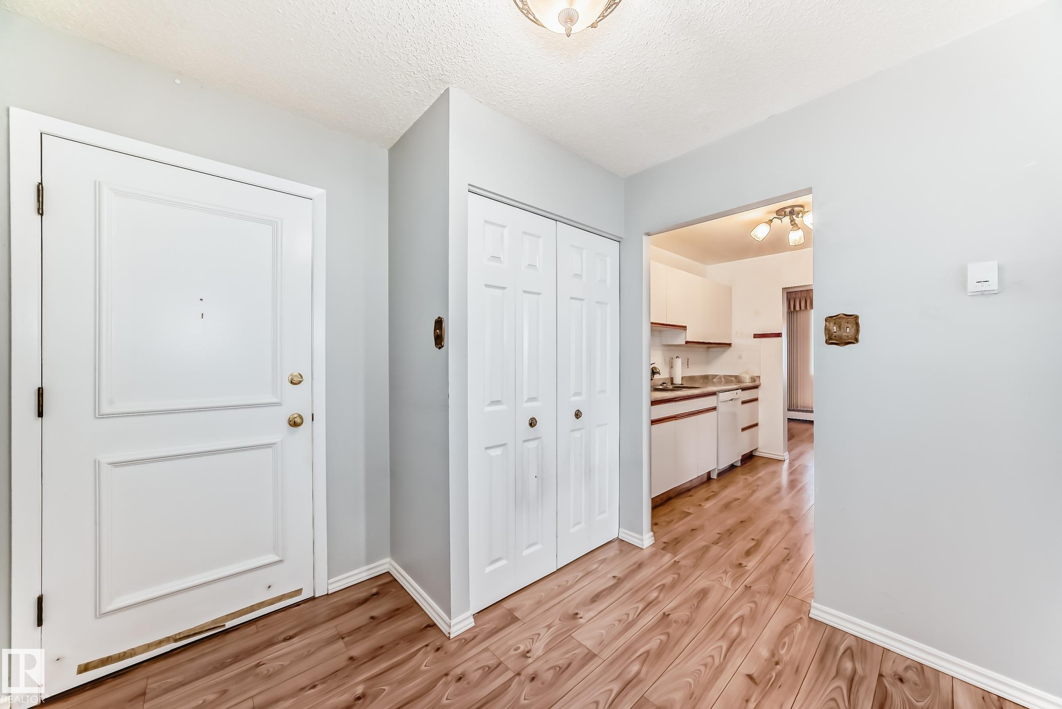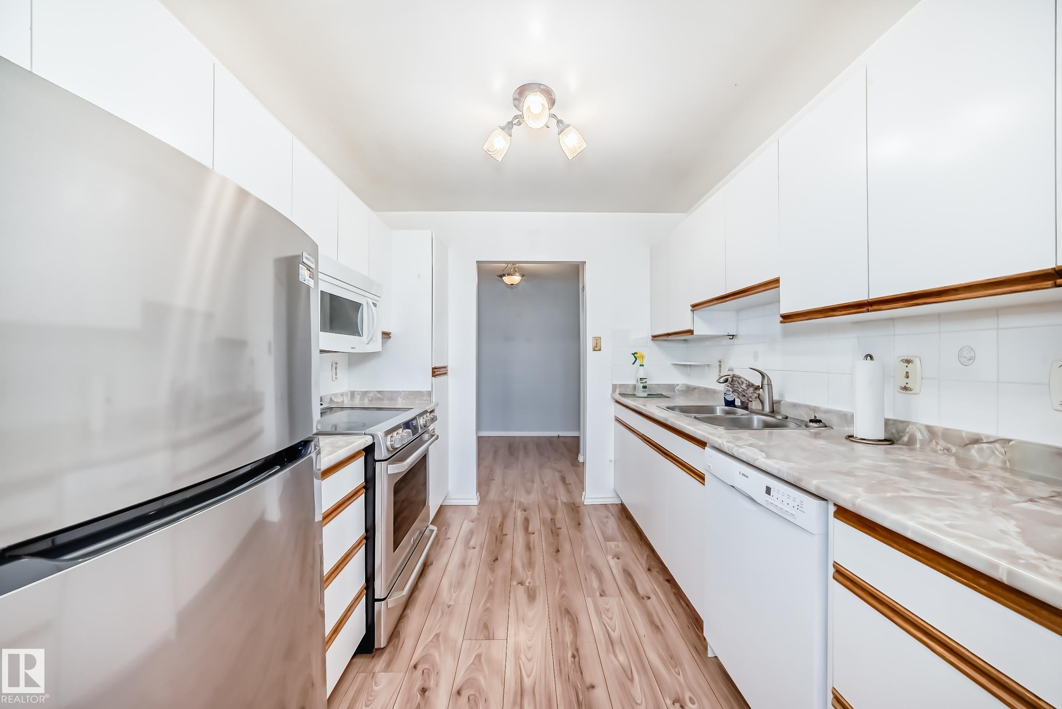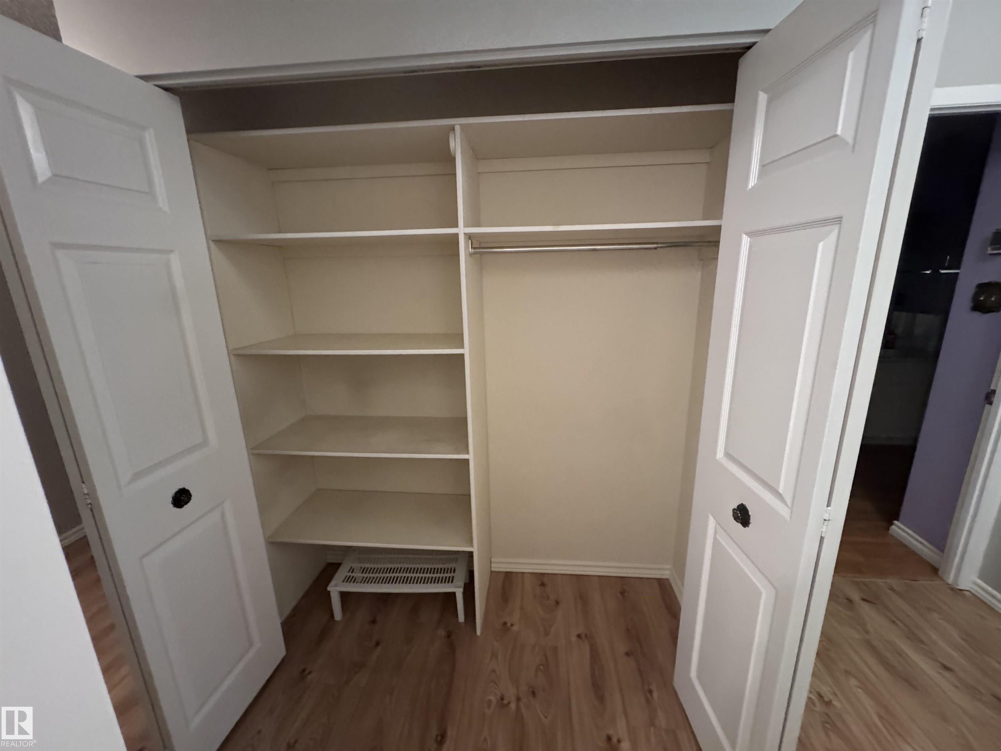Courtesy of Holden Engley of RE/MAX River City
416 5520 RIVERBEND Road, Condo for sale in Brander Gardens Edmonton , Alberta , T6H 5G9
MLS® # E4458534
Deck No Smoking Home Parking-Plug-Ins Pool-Indoor Recreation Room/Centre Sauna; Swirlpool; Steam
This 1100 Square Foot, 2 Bedroom, 2 Bathroom Condo in Essex House sits in a great Riverbend Location. Some of the features and upgrades of the building and condo include; Two very large bedrooms with the Primary Bedroom having a Large 3 piece ensuite, double closet and storage closet, Spacious Living Room with Dining area, Breakfast Nook and a Walkout onto a Large 5’x21’ deck! Spacious Kitchen , Newer Bosch Dishwasher, Samsung Microwave Hood Fan, High End GE Stainless Convection Oven, Stainless Steel Fridg...
Essential Information
-
MLS® #
E4458534
-
Property Type
Residential
-
Year Built
1976
-
Property Style
Single Level Apartment
Community Information
-
Area
Edmonton
-
Condo Name
Essex House
-
Neighbourhood/Community
Brander Gardens
-
Postal Code
T6H 5G9
Services & Amenities
-
Amenities
DeckNo Smoking HomeParking-Plug-InsPool-IndoorRecreation Room/CentreSauna; Swirlpool; Steam
Interior
-
Floor Finish
CarpetLaminate Flooring
-
Heating Type
Hot WaterNatural Gas
-
Basement
None
-
Goods Included
Dishwasher-Built-InMicrowave Hood FanRefrigeratorStove-ElectricWindow Coverings
-
Storeys
4
-
Basement Development
No Basement
Exterior
-
Lot/Exterior Features
Flat SitePlayground NearbyPublic TransportationShopping NearbySee Remarks
-
Foundation
Concrete Perimeter
-
Roof
Tar & Gravel
Additional Details
-
Property Class
Condo
-
Road Access
Paved
-
Site Influences
Flat SitePlayground NearbyPublic TransportationShopping NearbySee Remarks
-
Last Updated
8/6/2025 0:44
$569/month
Est. Monthly Payment
Mortgage values are calculated by Redman Technologies Inc based on values provided in the REALTOR® Association of Edmonton listing data feed.


