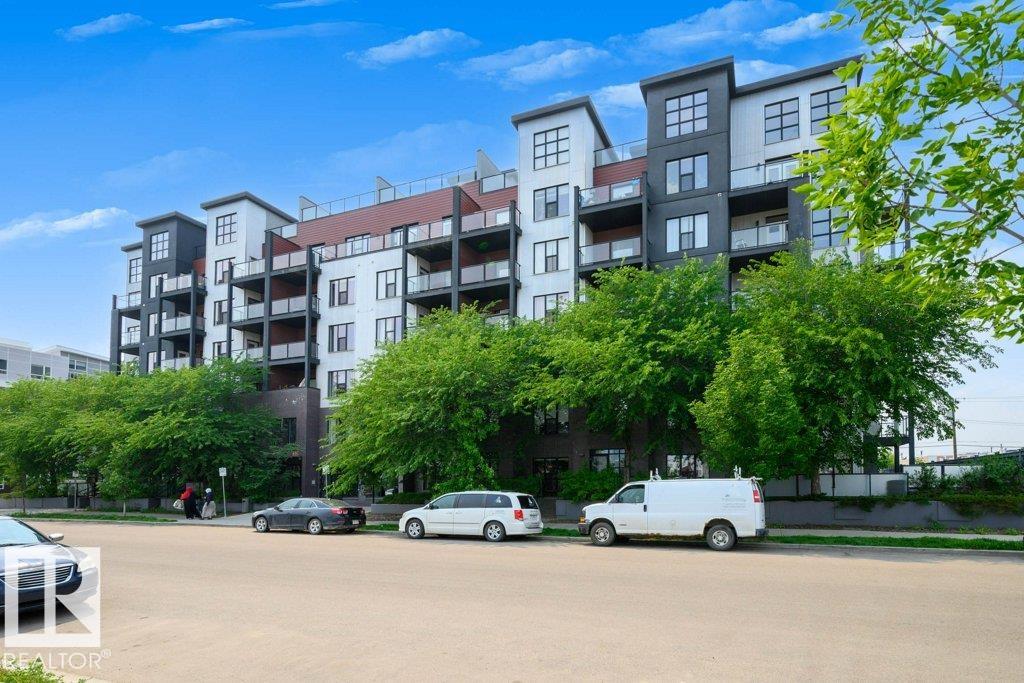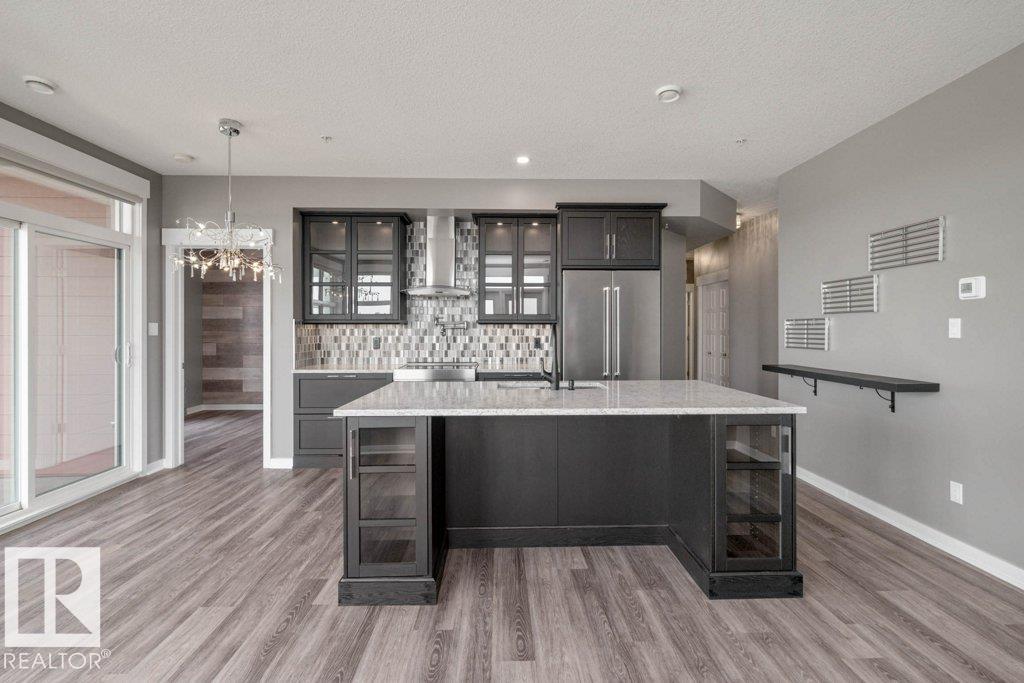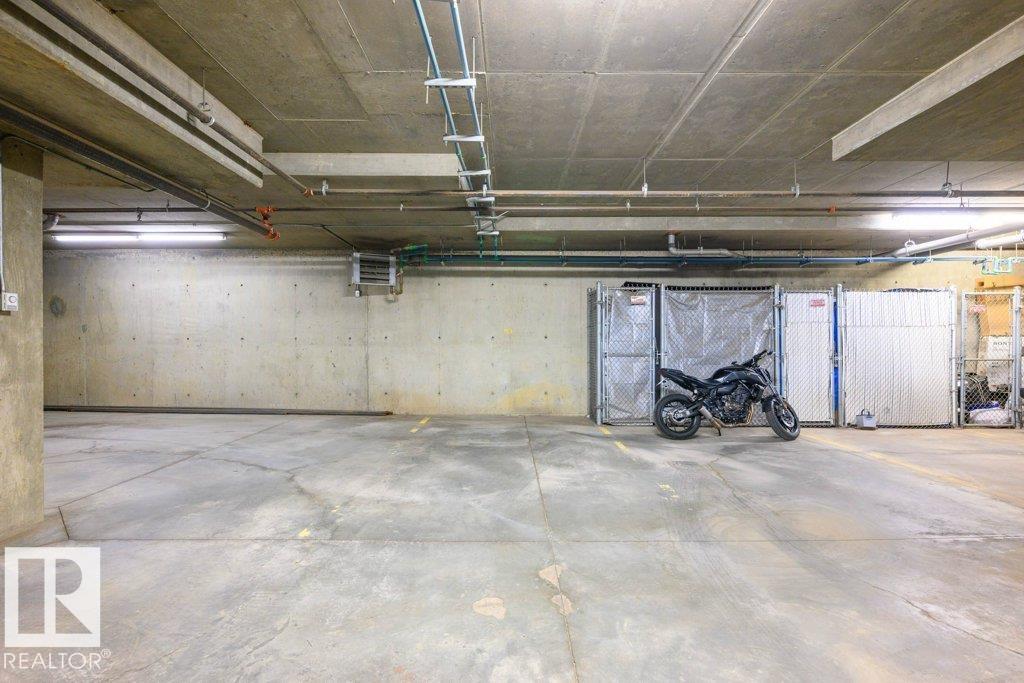Courtesy of Jonathan Hoffman of RE/MAX Real Estate
412 10518 113 Street NW, Condo for sale in Queen Mary Park Edmonton , Alberta , T5H 0C6
MLS® # E4440996
Air Conditioner Ceiling 9 ft. No Animal Home No Smoking Home Parking-Visitor Secured Parking Sprinkler System-Fire Storage-In-Suite Vinyl Windows
It’s all about lifestyle and location at Maxx Urban Living! This premier, well-managed condo nestled in Queen Mary Park— steps from 104 Ave and MacEwan University. This stylish 2 bed, 2 full bath CORNER suite boasts many upgrades: sleek granite countertops, new cabinetry, a high-end SS appliance package with induction stove, pot filler, and upgraded oven range. You’ll love the luxury vinyl plank flooring, fresh designer paint, and central A/C for year-round comfort. Step outside to not one, but TWO south & ...
Essential Information
-
MLS® #
E4440996
-
Property Type
Residential
-
Year Built
2010
-
Property Style
Single Level Apartment
Community Information
-
Area
Edmonton
-
Condo Name
Maxx Urban Living
-
Neighbourhood/Community
Queen Mary Park
-
Postal Code
T5H 0C6
Services & Amenities
-
Amenities
Air ConditionerCeiling 9 ft.No Animal HomeNo Smoking HomeParking-VisitorSecured ParkingSprinkler System-FireStorage-In-SuiteVinyl Windows
Interior
-
Floor Finish
Ceramic TileVinyl Plank
-
Heating Type
Heat PumpNatural Gas
-
Basement
None
-
Goods Included
Air Conditioning-CentralDishwasher-Built-InDryerHood FanOven-MicrowaveRefrigeratorWasherWindow CoveringsStove-Induction
-
Storeys
6
-
Basement Development
No Basement
Exterior
-
Lot/Exterior Features
Public TransportationSchoolsShopping NearbyView City
-
Foundation
Concrete Perimeter
-
Roof
EPDM Membrane
Additional Details
-
Property Class
Condo
-
Road Access
Paved
-
Site Influences
Public TransportationSchoolsShopping NearbyView City
-
Last Updated
5/1/2025 21:5
$1457/month
Est. Monthly Payment
Mortgage values are calculated by Redman Technologies Inc based on values provided in the REALTOR® Association of Edmonton listing data feed.















































