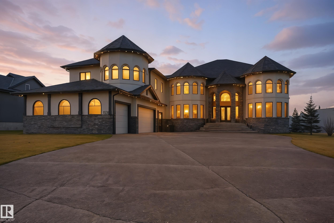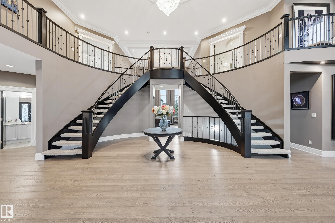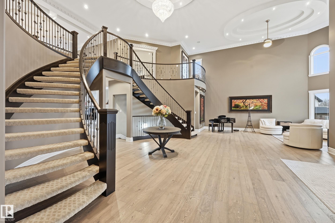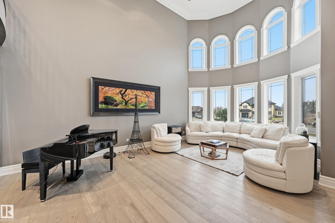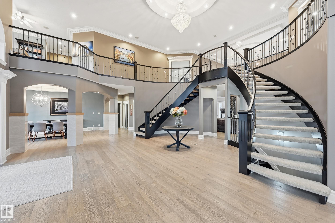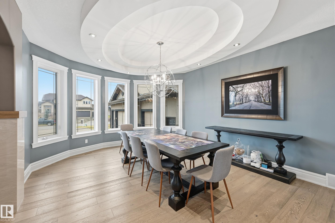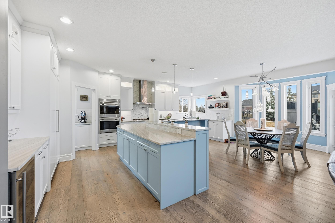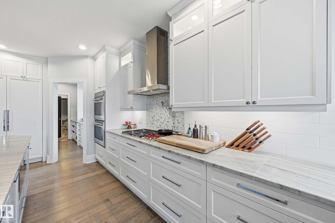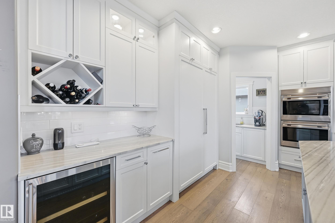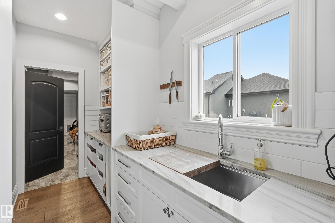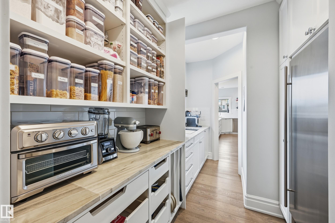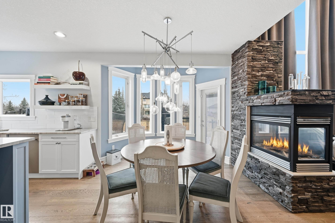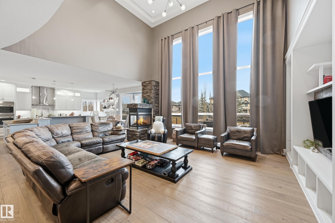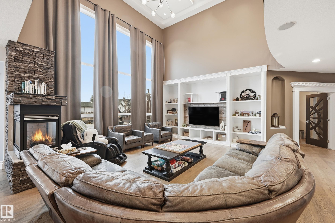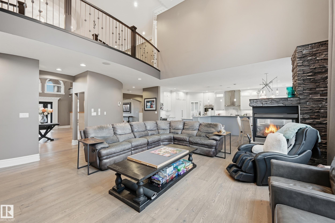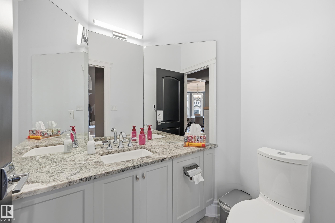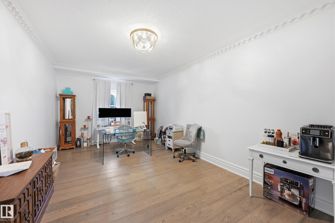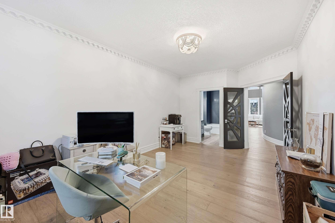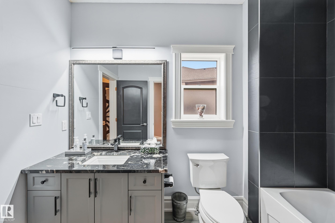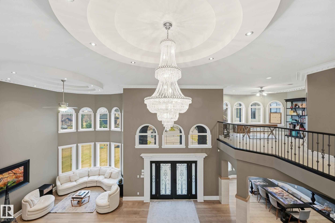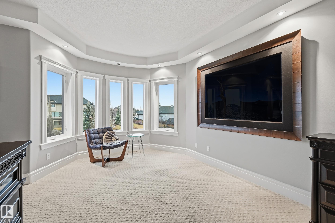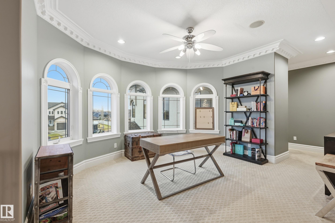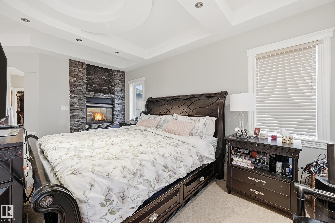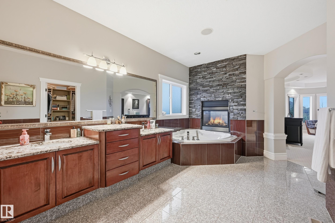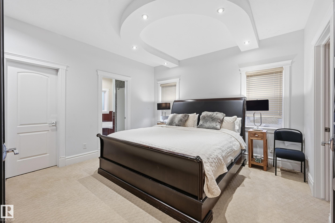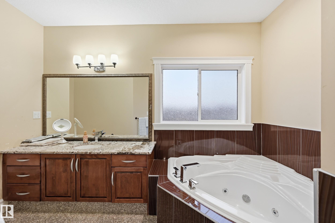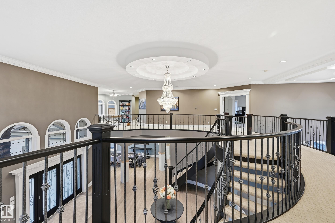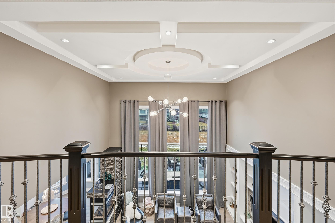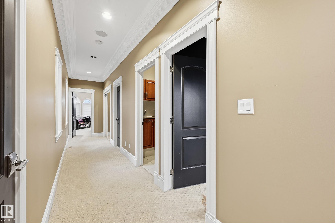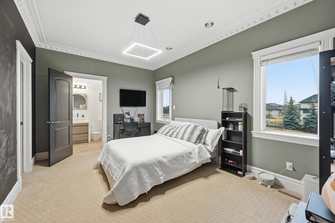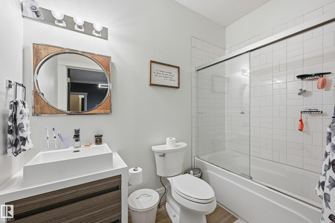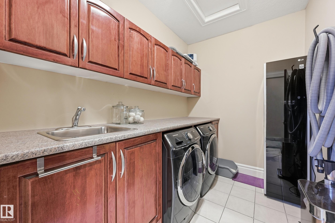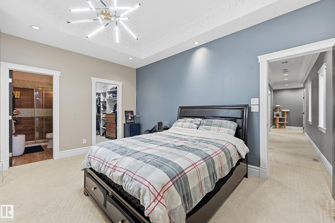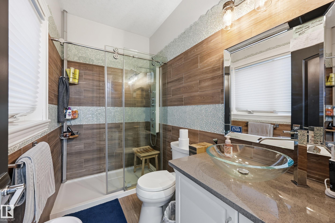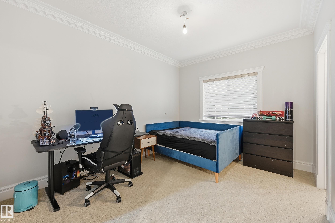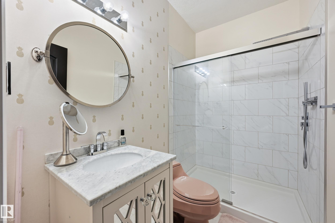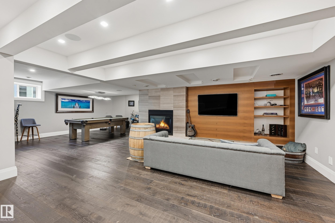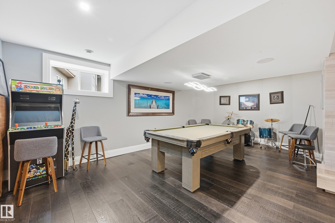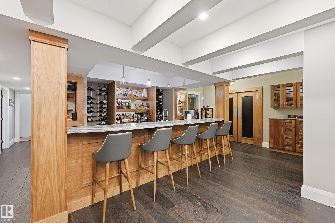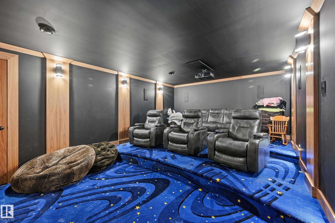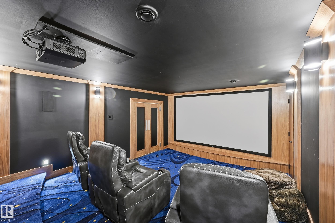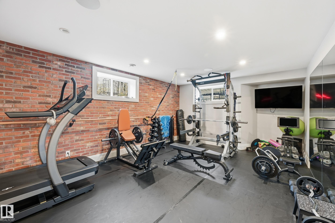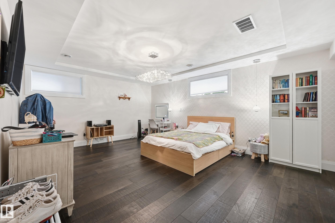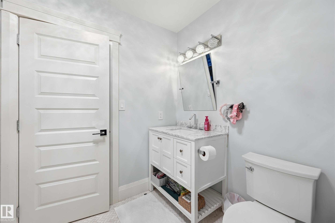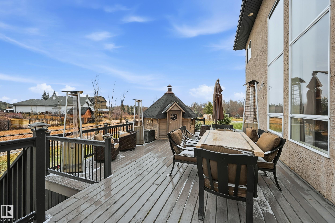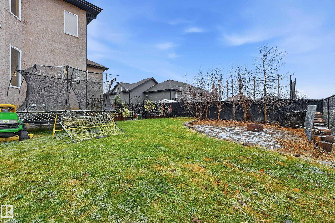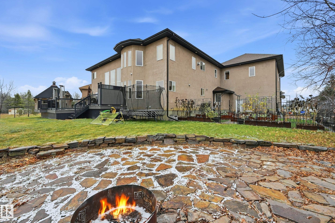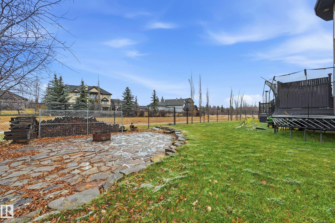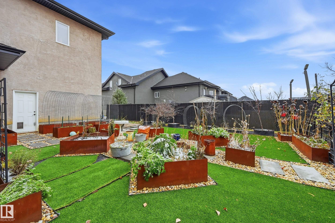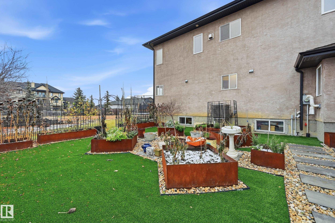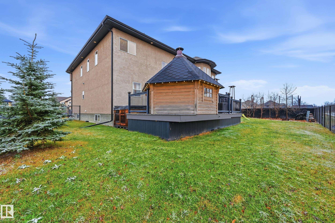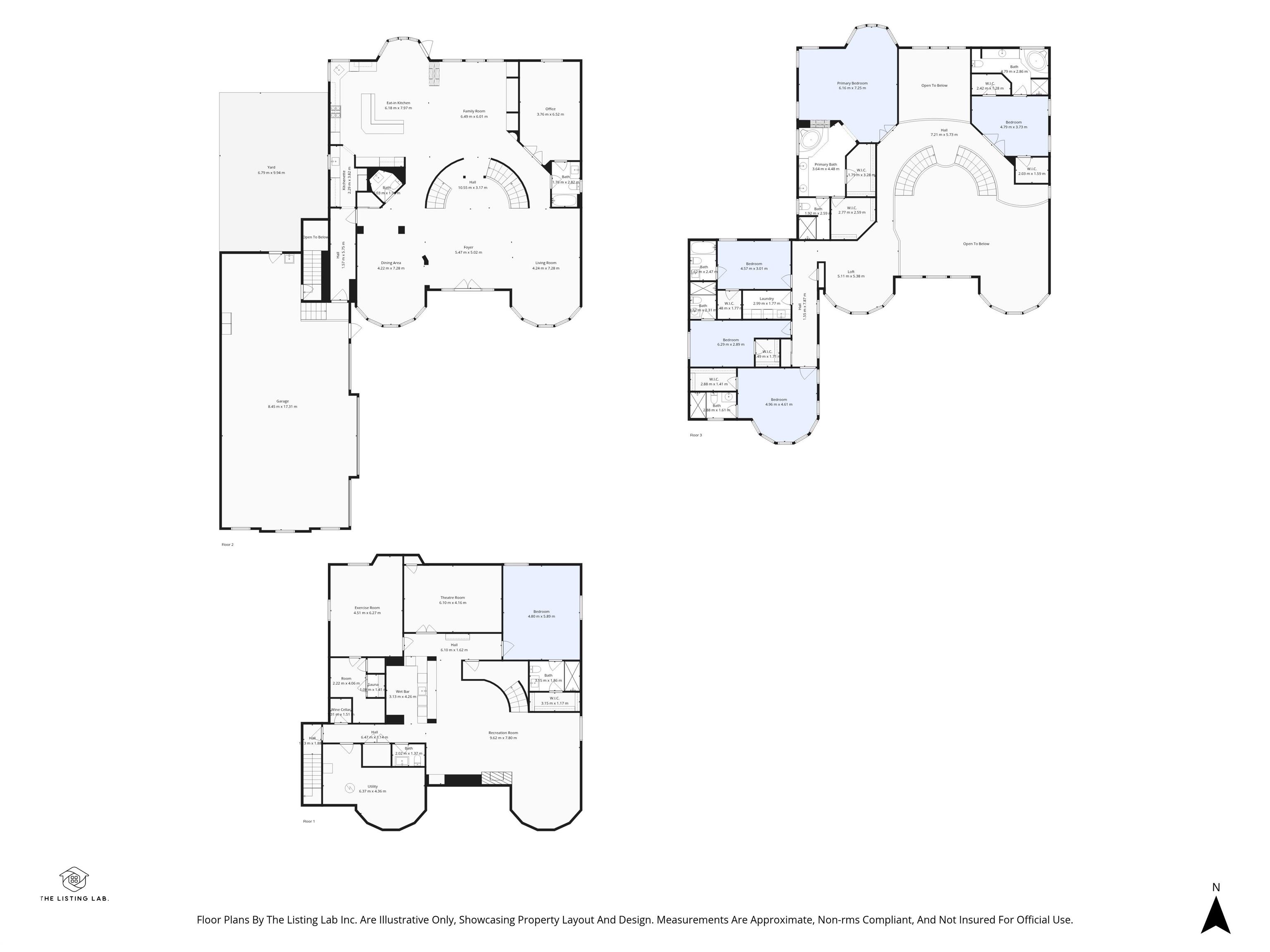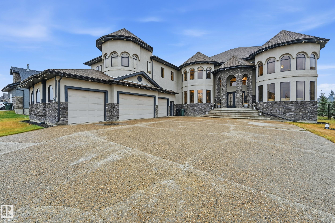Courtesy of Michael Melnychuk of Century 21 All Stars Realty Ltd
410 23033 WYE Road, House for sale in Sherwood Hills Estates Rural Strathcona County , Alberta , T8B 1H9
MLS® # E4465324
Air Conditioner Ceiling 9 ft. Closet Organizers Deck Exercise Room Fire Pit Parking-Extra Wet Bar
LUXURY REDEFINED IN SHERWOOD HILLS ESTATES! 7 BEDS 9 BATHS. Step into over 5600 SQFT of fully renovated elegance. The grand foyer with a DOUBLE CURVED STAIRCASE sets the tone for this showpiece home. A formal dining room and sun-filled living room with oversized windows lead into a designer white kitchen with marble counters, SUB-ZERO fridge & freezer, gas range, huge island, and custom butler’s pantry with second fridge. Main floor bedroom with ensuite. Upstairs offers 5 BEDROOMS — ALL WITH ENSUITES, inclu...
Essential Information
-
MLS® #
E4465324
-
Property Type
Residential
-
Total Acres
0.5
-
Year Built
2007
-
Property Style
2 Storey
Community Information
-
Area
Strathcona
-
Postal Code
T8B 1H9
-
Neighbourhood/Community
Sherwood Hills Estates
Services & Amenities
-
Amenities
Air ConditionerCeiling 9 ft.Closet OrganizersDeckExercise RoomFire PitParking-ExtraWet Bar
-
Water Supply
MunicipalWater Line
-
Parking
InsulatedOver SizedQuad or More Attached
Interior
-
Floor Finish
CarpetEngineered WoodMarble
-
Heating Type
Forced Air-2Natural Gas
-
Basement Development
Unfinished
-
Goods Included
Air Conditioning-CentralDryerOven-Built-InOven-MicrowaveStove-Countertop GasWasherSee RemarksRefrigerators-TwoDishwasher-Two
-
Basement
Full
Exterior
-
Lot/Exterior Features
Cul-De-SacNo Through RoadPlayground NearbyShopping Nearby
-
Foundation
Concrete Perimeter
Additional Details
-
Sewer Septic
Low Pressure Sewage SysMunicipal/Community
-
Site Influences
Cul-De-SacNo Through RoadPlayground NearbyShopping Nearby
-
Last Updated
10/1/2025 22:43
-
Property Class
Country Residential
-
Road Access
Paved Driveway to House
$8197/month
Est. Monthly Payment
Mortgage values are calculated by Redman Technologies Inc based on values provided in the REALTOR® Association of Edmonton listing data feed.
