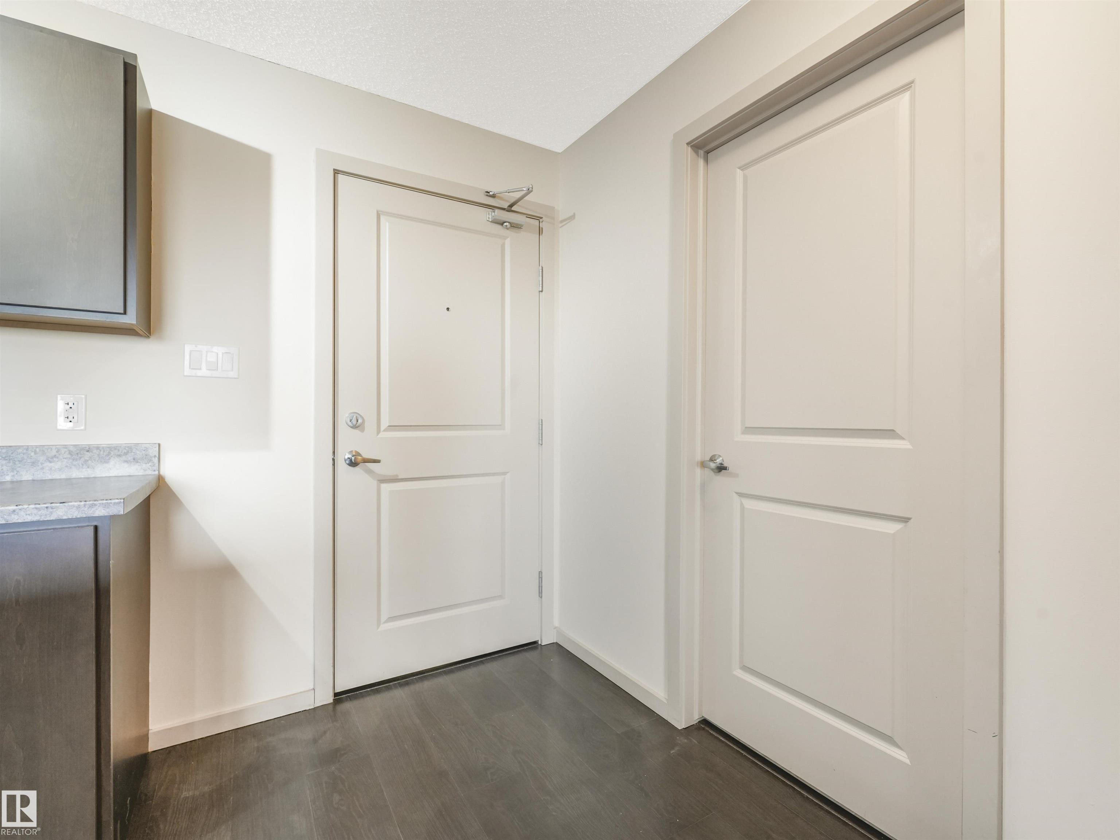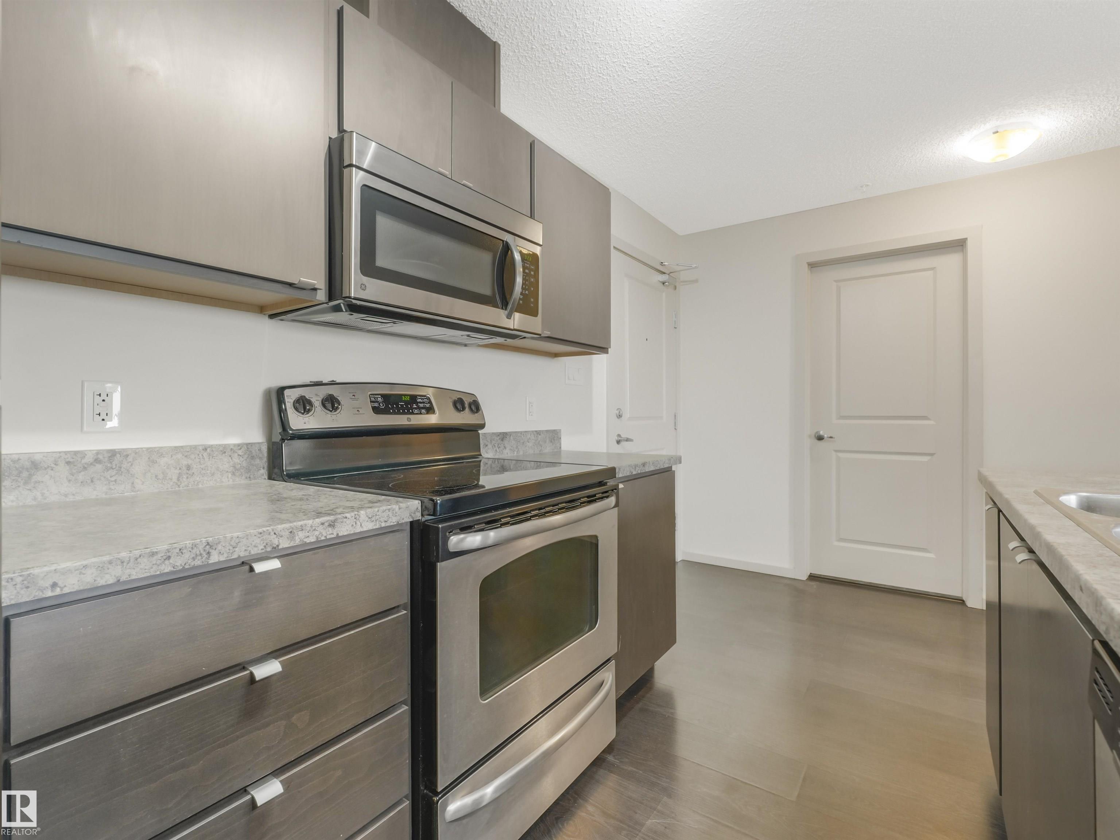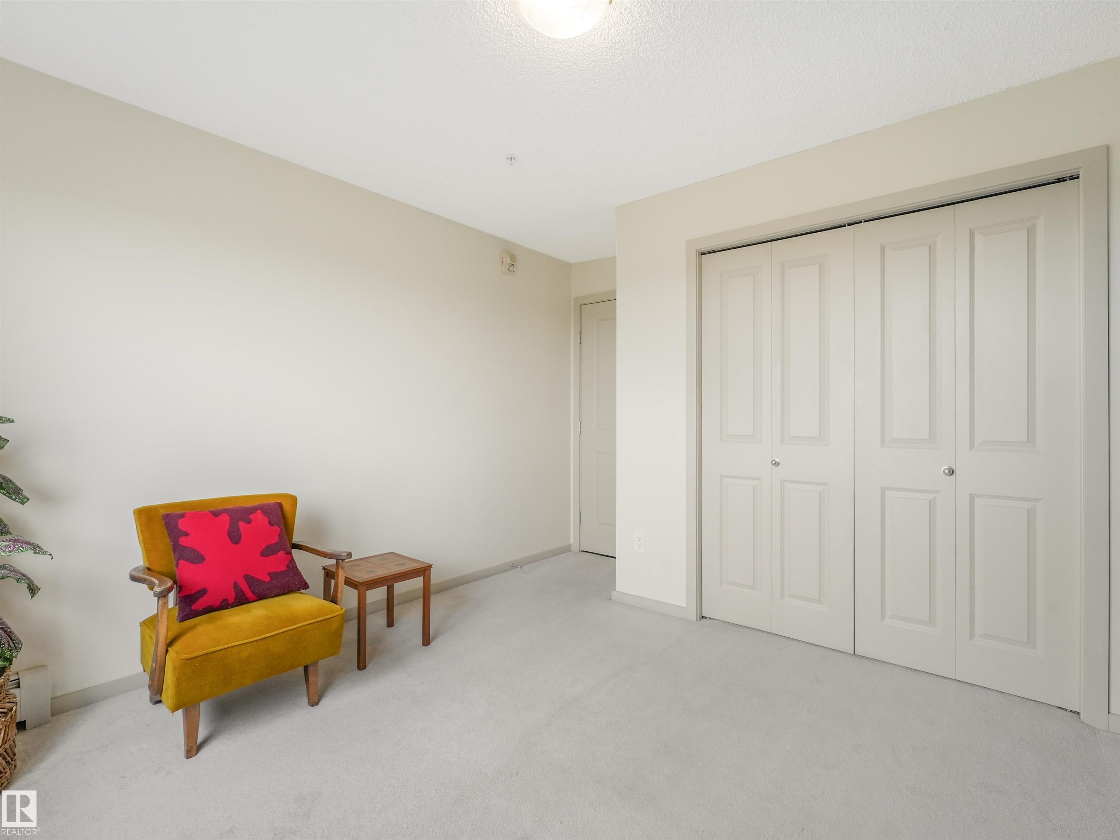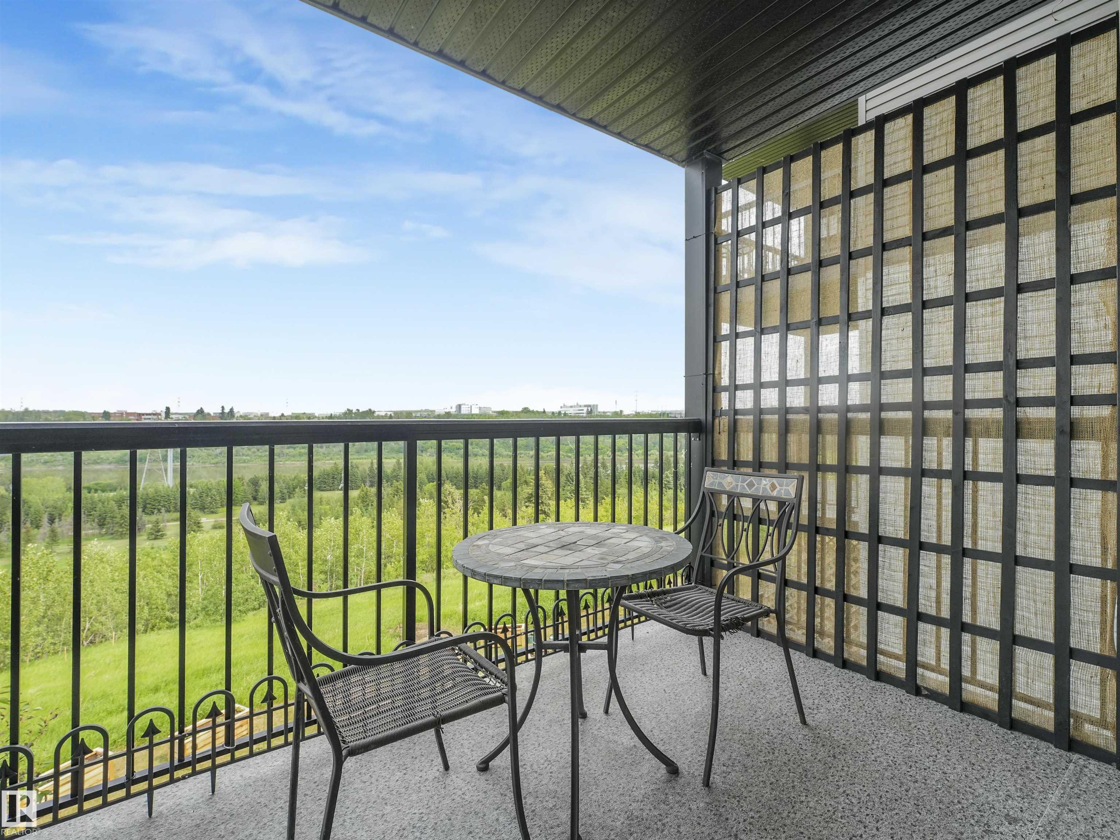Courtesy of Adam Benke of Real Broker
354 1196 Hyndman Road, Condo for sale in Canon Ridge Edmonton , Alberta , T5A 0X8
MLS® # E4440781
Exercise Room
INCREDIBLE RIVER VALLEY VIEWS! This 2 bedroom, 2 bathroom condo offers up truly breathtaking views of the River Valley from nearly every room. The well-designed layout features a modern kitchen with sleek and modern cabinetry, stainless steel appliances, and a versatile breakfast nook. The bright, open living room is ideal for both relaxing and entertaining with gorgeous views inside and out on the balcony. Primary is spacious with walkthrough closet into the 4 piece ensuite. Both bedrooms face the River Va...
Essential Information
-
MLS® #
E4440781
-
Property Type
Residential
-
Year Built
2013
-
Property Style
Single Level Apartment
Community Information
-
Area
Edmonton
-
Condo Name
Avenue At Hermitage
-
Neighbourhood/Community
Canon Ridge
-
Postal Code
T5A 0X8
Services & Amenities
-
Amenities
Exercise Room
Interior
-
Floor Finish
CarpetLaminate FlooringLinoleum
-
Heating Type
BaseboardNatural Gas
-
Basement
None
-
Goods Included
Dishwasher-Built-InDryerRefrigeratorStove-ElectricWasherWindow Coverings
-
Storeys
4
-
Basement Development
No Basement
Exterior
-
Lot/Exterior Features
Environmental ReserveGolf NearbyPublic TransportationRavine ViewRiver Valley ViewSchoolsShopping Nearby
-
Foundation
Concrete Perimeter
-
Roof
Asphalt Shingles
Additional Details
-
Property Class
Condo
-
Road Access
Paved
-
Site Influences
Environmental ReserveGolf NearbyPublic TransportationRavine ViewRiver Valley ViewSchoolsShopping Nearby
-
Last Updated
5/5/2025 18:33
$774/month
Est. Monthly Payment
Mortgage values are calculated by Redman Technologies Inc based on values provided in the REALTOR® Association of Edmonton listing data feed.











































