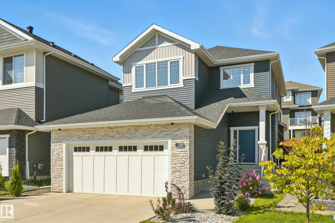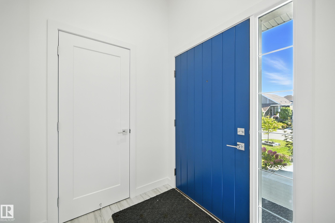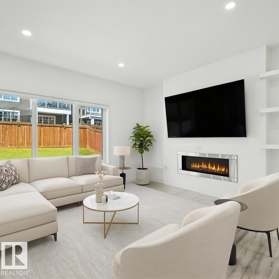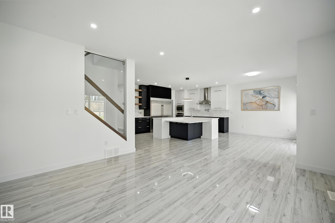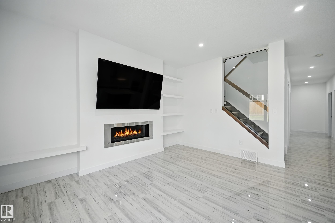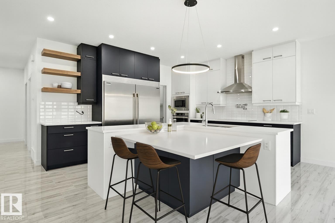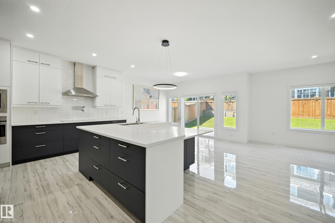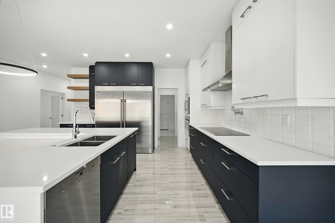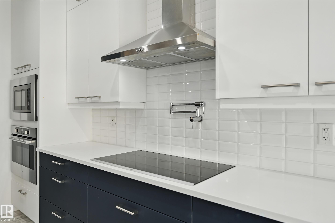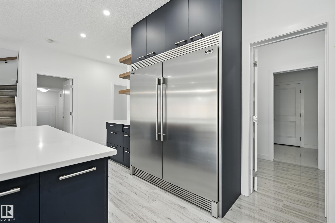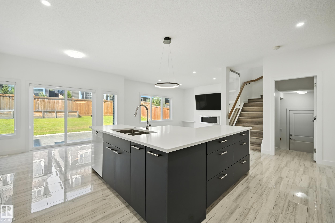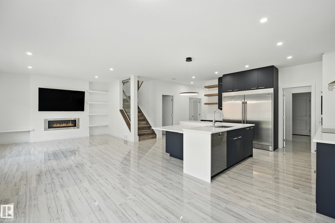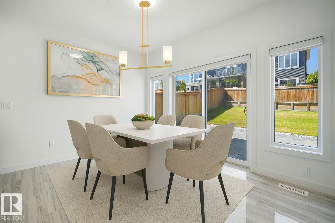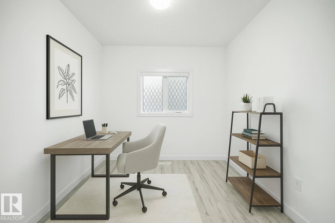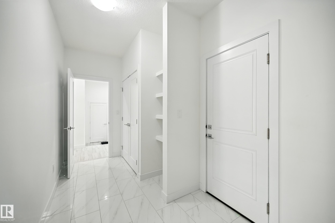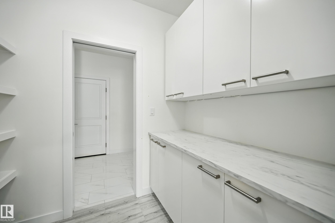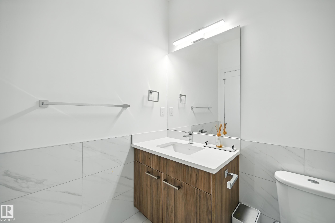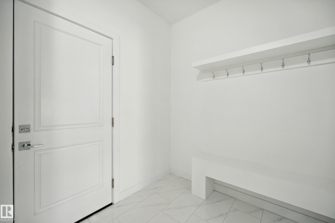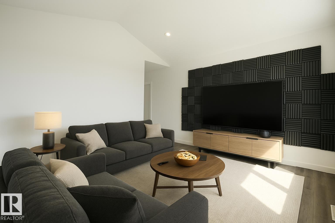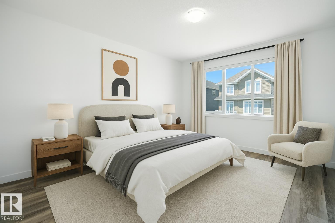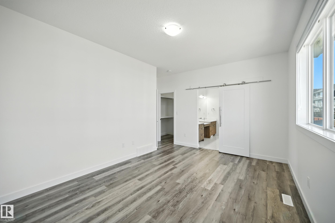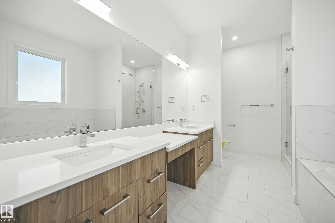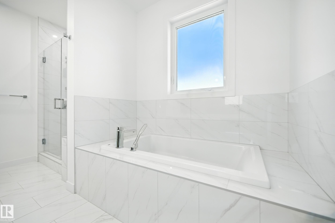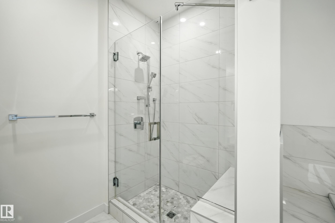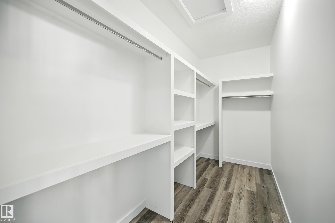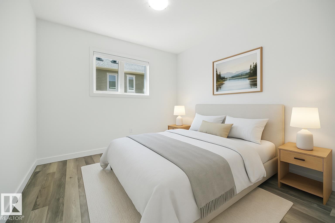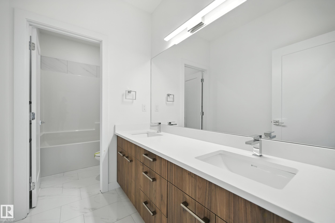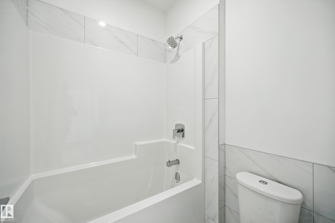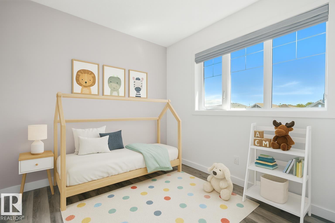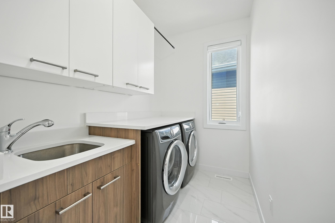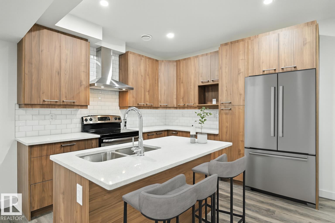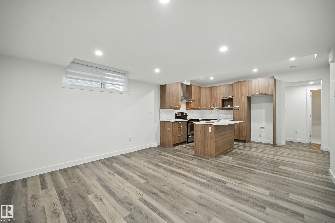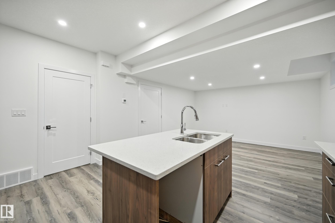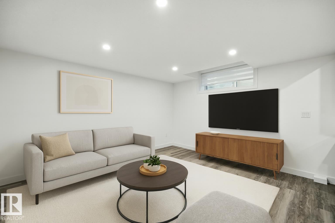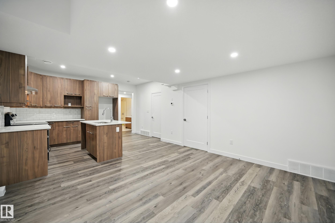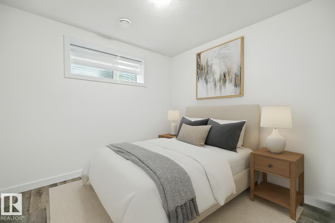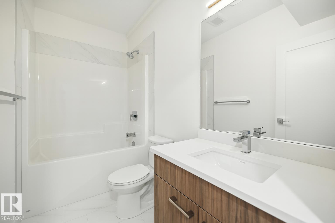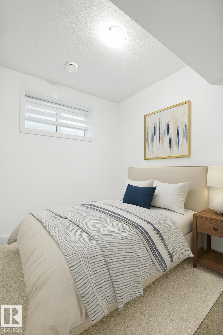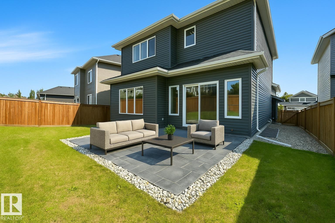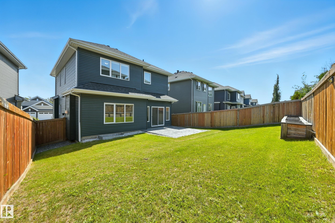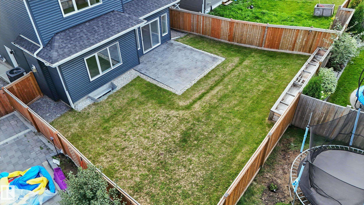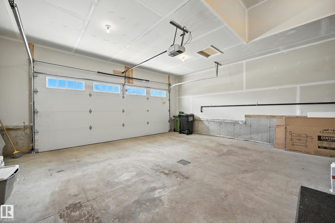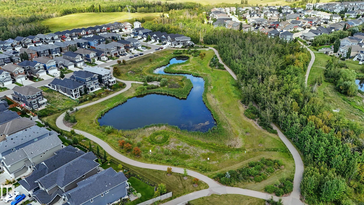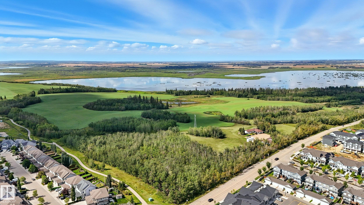Courtesy of Michael Melnychuk of Century 21 All Stars Realty Ltd
3384 CHICKADEE Drive, House for sale in Starling Edmonton , Alberta , T5S 0L2
MLS® # E4455329
Air Conditioner Ceiling 9 ft. Detectors Smoke Patio Vinyl Windows 9 ft. Basement Ceiling
CUSTOM BUILT HOME WITH FULLY LEGAL 2-BED BASEMENT SUITE w/ private entry includes a modern kitchen, living area, bath, laundry! Over 2300 SQFT of beautifully finished living space w/ 9’ ceilings (on every floor) & refined custom details throughout, making it the definition of LUXURY! A gourmet kitchen offers an abundance of cabinets & counter space, upgraded appliances including a side-by-side fridge/freezer, pot filler, & built-in oven/microwave. A Walkthrough pantry from the mud room is the chef's kiss of...
Essential Information
-
MLS® #
E4455329
-
Property Type
Residential
-
Year Built
2019
-
Property Style
2 Storey
Community Information
-
Area
Edmonton
-
Postal Code
T5S 0L2
-
Neighbourhood/Community
Starling
Services & Amenities
-
Amenities
Air ConditionerCeiling 9 ft.Detectors SmokePatioVinyl Windows9 ft. Basement Ceiling
Interior
-
Floor Finish
Non-Ceramic TileVinyl Plank
-
Heating Type
Forced Air-2Natural Gas
-
Basement
Full
-
Goods Included
Air Conditioning-CentralDryerHood FanOven-Built-InOven-MicrowaveRefrigeratorStove-ElectricWasherWindow CoveringsDishwasher-TwoTV Wall Mount
-
Fireplace Fuel
Electric
-
Basement Development
Fully Finished
Exterior
-
Lot/Exterior Features
FencedFruit Trees/ShrubsGolf NearbyLandscapedPlayground NearbySchoolsShopping NearbySee Remarks
-
Foundation
Concrete Perimeter
-
Roof
Asphalt Shingles
Additional Details
-
Property Class
Single Family
-
Road Access
Paved Driveway to House
-
Site Influences
FencedFruit Trees/ShrubsGolf NearbyLandscapedPlayground NearbySchoolsShopping NearbySee Remarks
-
Last Updated
7/5/2025 21:0
$3188/month
Est. Monthly Payment
Mortgage values are calculated by Redman Technologies Inc based on values provided in the REALTOR® Association of Edmonton listing data feed.
