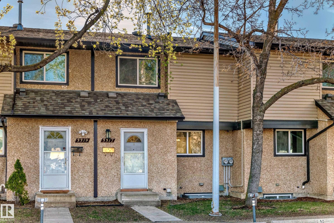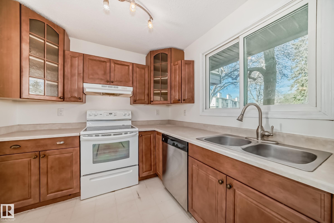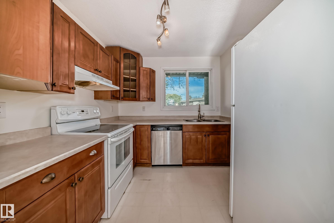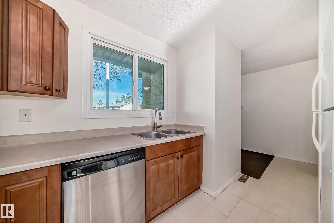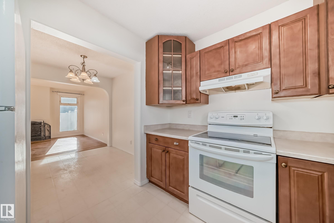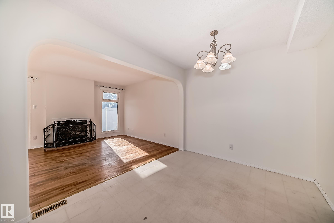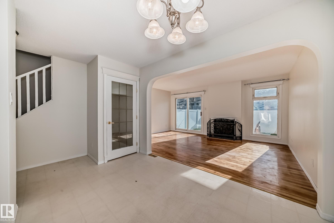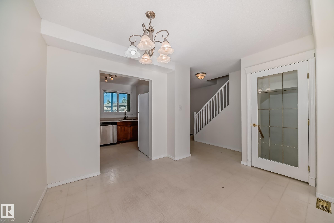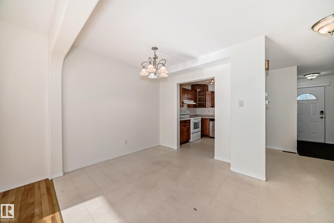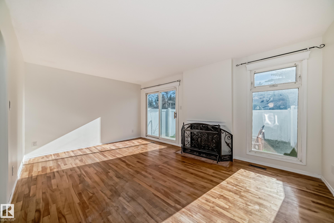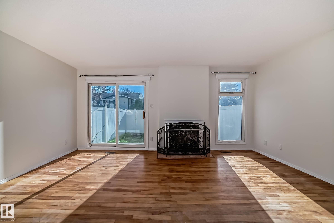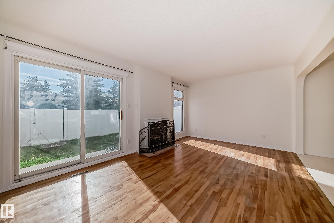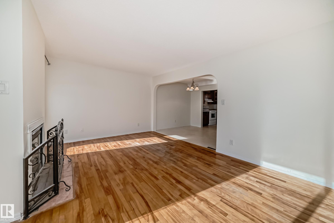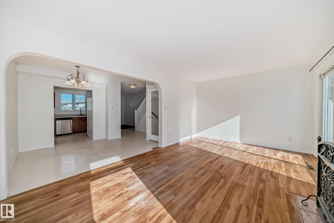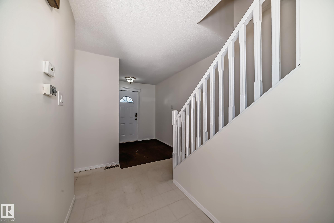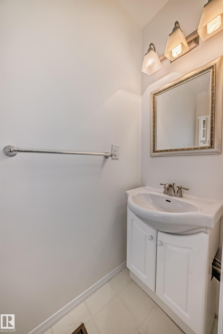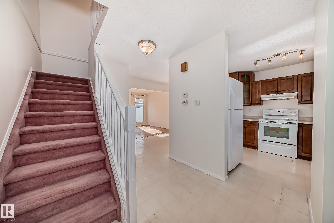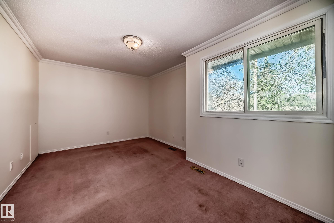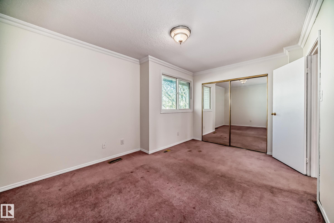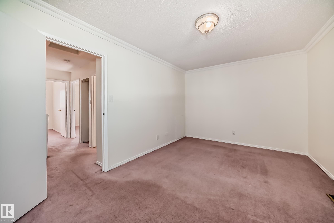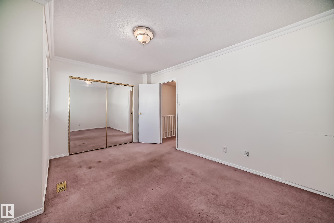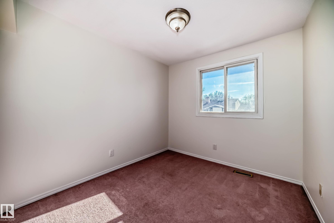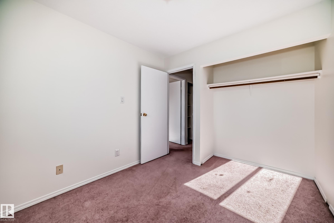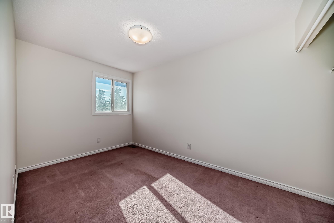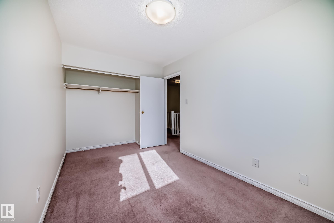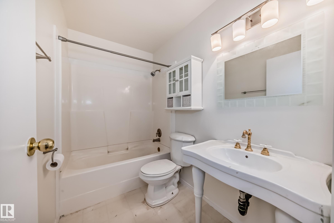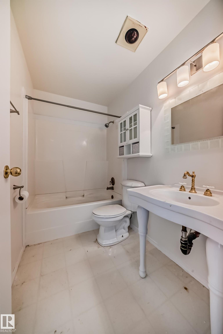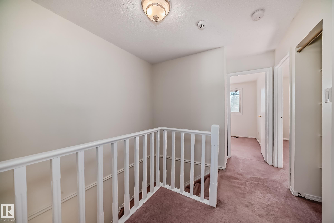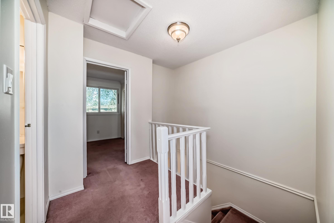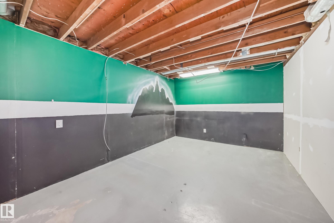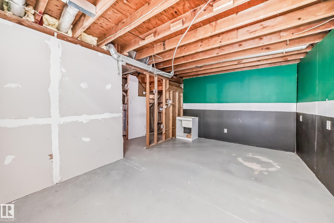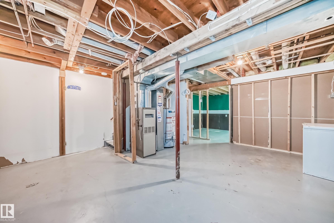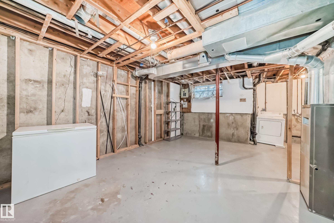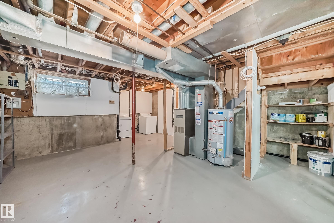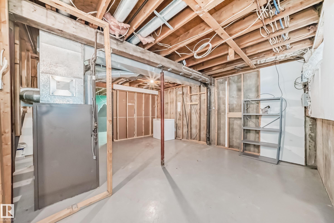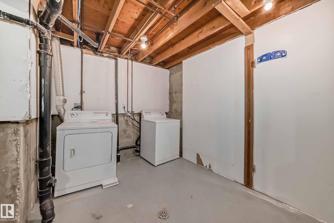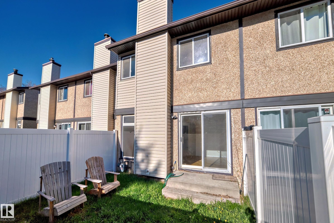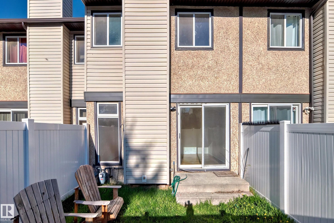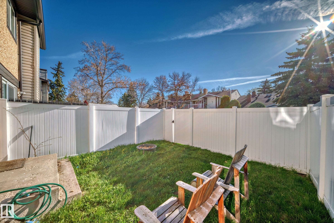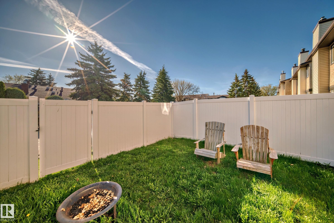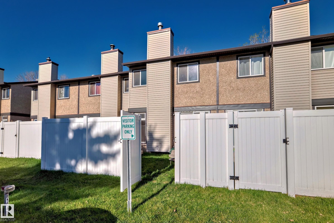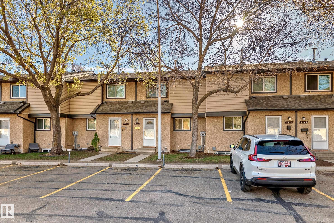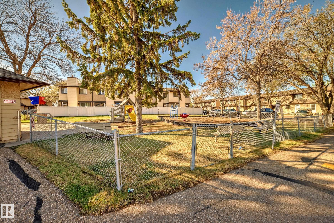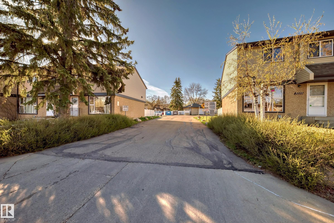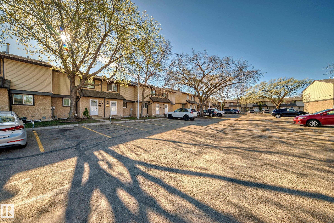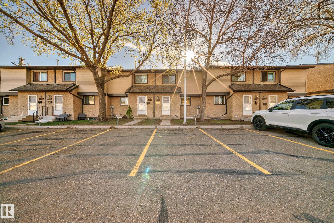Courtesy of Nigel Nethersole of Royal Lepage Arteam Realty
3317 142 Avenue, Townhouse for sale in Hairsine Edmonton , Alberta , T5Y 1H9
MLS® # E4456722
Hot Water Natural Gas No Smoking Home Storage-In-Suite
Welcome to Rock Glen. Walk into a bright foyer that opens to a spacious kitchen with plenty of counter space and storage. The cozy living room is perfect for relaxing, and the dining area is ready for family dinners or hosting friends. A tucked-away half bath adds practicality. Upstairs, find a full 4pc bath and three roomy bedrooms, including a primary that easily fits a king-sized bed. The unfinished basement is full of potential—create a gym, guest room, or play space. Outside, enjoy a private, fully fen...
Essential Information
-
MLS® #
E4456722
-
Property Type
Residential
-
Year Built
1979
-
Property Style
2 Storey
Community Information
-
Area
Edmonton
-
Condo Name
Rock Glen
-
Neighbourhood/Community
Hairsine
-
Postal Code
T5Y 1H9
Services & Amenities
-
Amenities
Hot Water Natural GasNo Smoking HomeStorage-In-Suite
Interior
-
Floor Finish
CarpetHardwoodLinoleum
-
Heating Type
Forced Air-1Natural Gas
-
Basement
Full
-
Goods Included
Dishwasher-Built-InDryerRefrigeratorStove-ElectricWasher
-
Fireplace Fuel
Wood
-
Basement Development
Unfinished
Exterior
-
Lot/Exterior Features
FencedFlat SiteLandscapedPublic Swimming PoolPublic TransportationSchoolsShopping Nearby
-
Foundation
Concrete Perimeter
-
Roof
Asphalt Shingles
Additional Details
-
Property Class
Condo
-
Road Access
Paved Driveway to House
-
Site Influences
FencedFlat SiteLandscapedPublic Swimming PoolPublic TransportationSchoolsShopping Nearby
-
Last Updated
8/1/2025 19:6
$900/month
Est. Monthly Payment
Mortgage values are calculated by Redman Technologies Inc based on values provided in the REALTOR® Association of Edmonton listing data feed.
