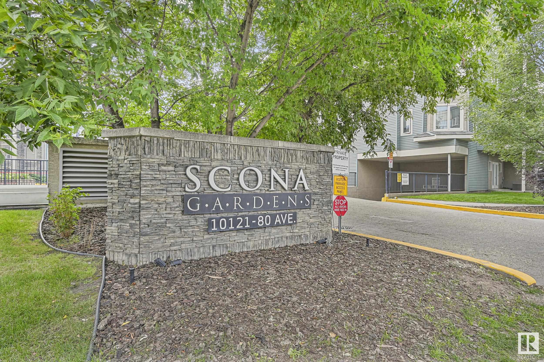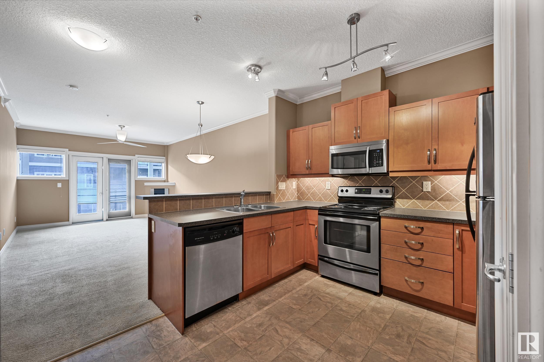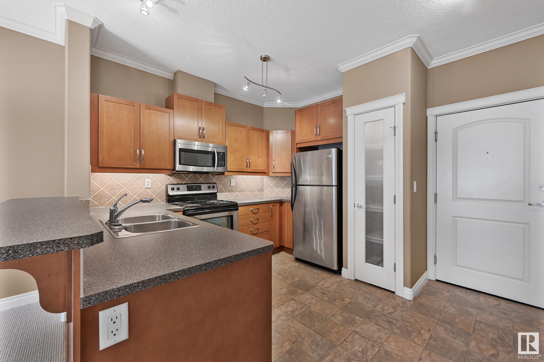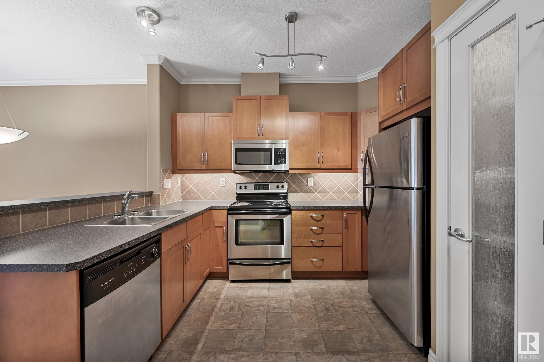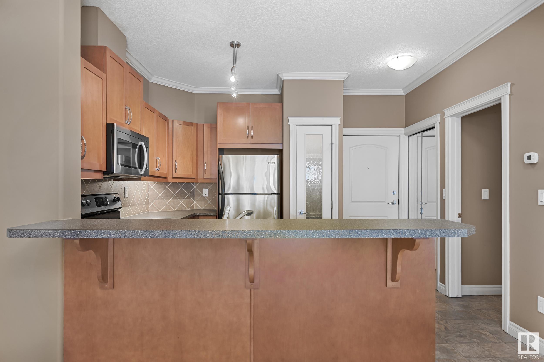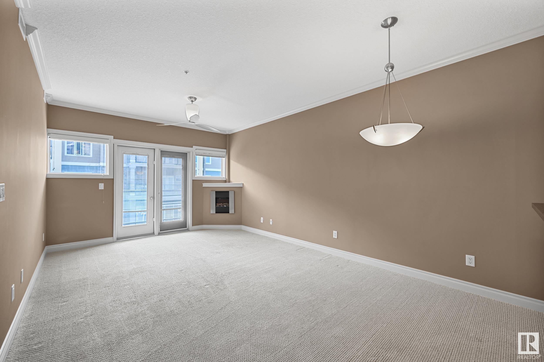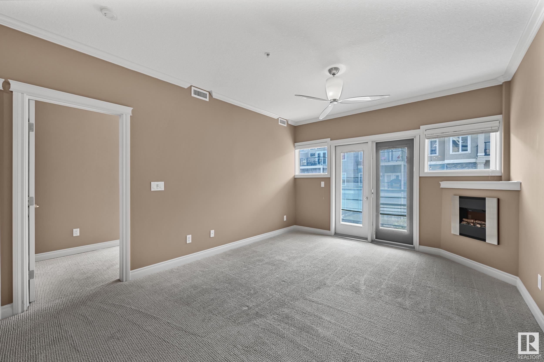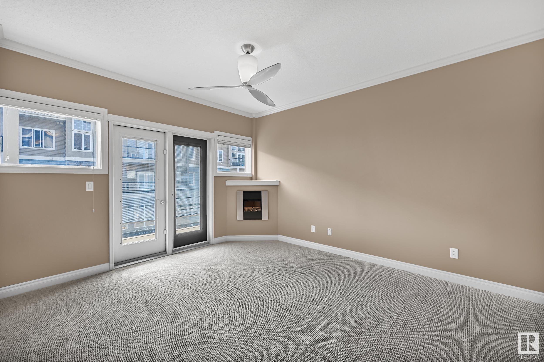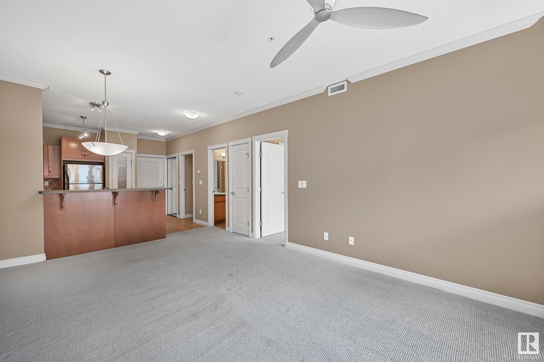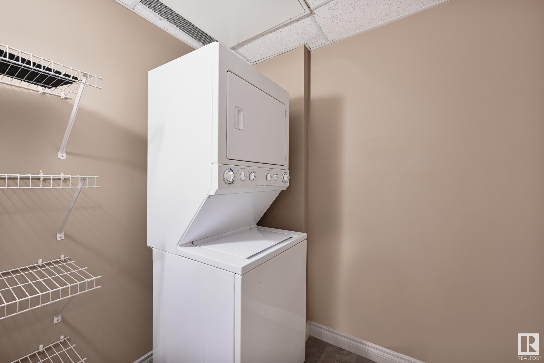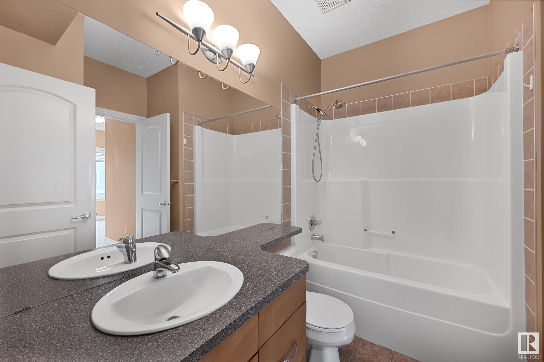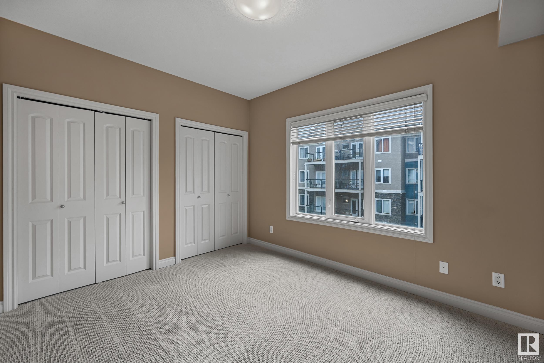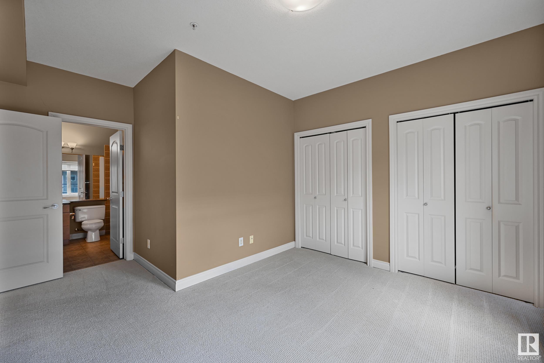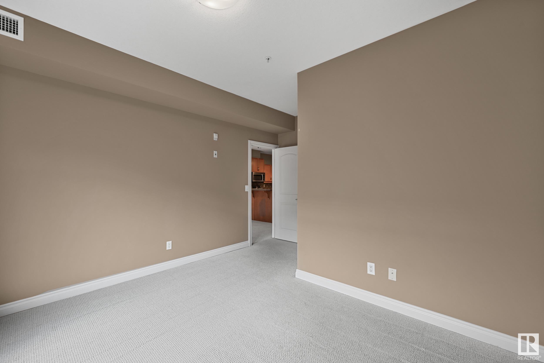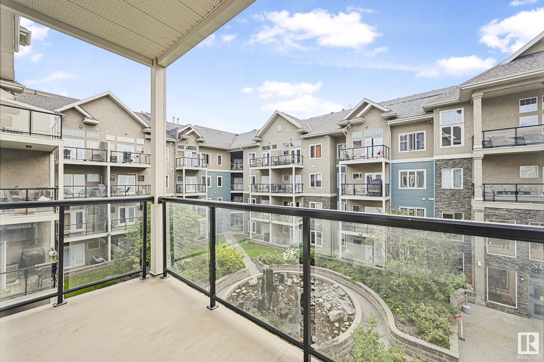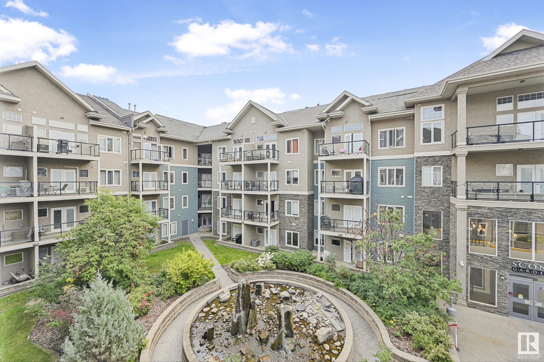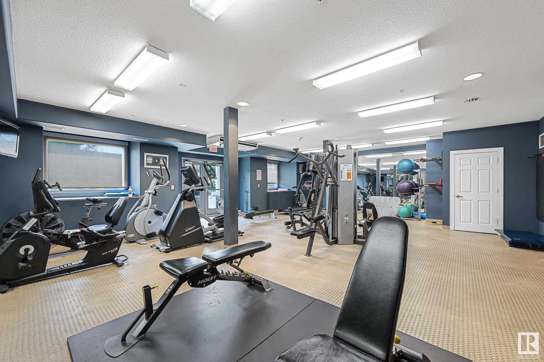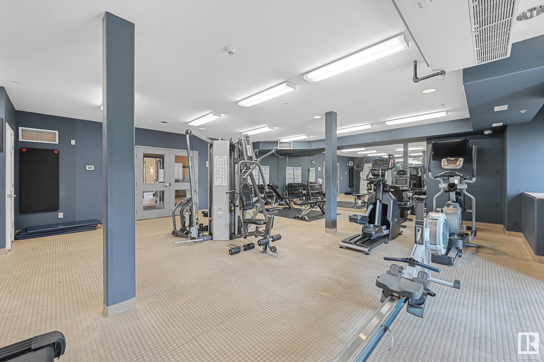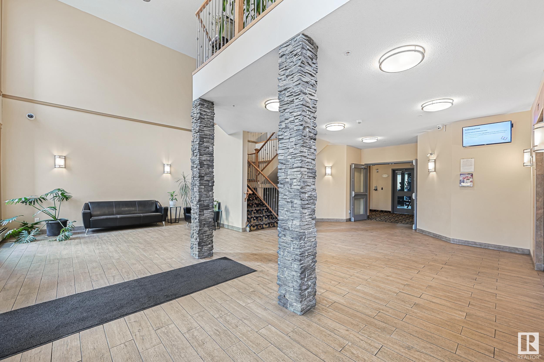Courtesy of Patrick Au of Century 21 Masters
319 10121 80 Avenue, Condo for sale in Ritchie Edmonton , Alberta , T6E 0B9
MLS® # E4449020
Ceiling 9 ft. Detectors Smoke Exercise Room Parking-Visitor Sprinkler System-Fire Storage-Locker Room Vinyl Windows
This WELL KEPT one bedroom unit located in SCONA GARDENS. 9' ceilings throughout. Open kitchen concept with modern decor with RAISED eating bar. Looking over the LIVING room which comes with electric fireplace. South facing balcony and view of courtyard. Comes with one underground parking and storage unit. Complex amenities has exercise room, car wash bay. Walking distance to WHYTE AVE urban lifestyle. Close to SHOPPING, RESTAURANTS, PUBLIC TRANSIT and easy access to U of A, DOWNTOWN....
Essential Information
-
MLS® #
E4449020
-
Property Type
Residential
-
Year Built
2006
-
Property Style
Single Level Apartment
Community Information
-
Area
Edmonton
-
Condo Name
Scona Gardens
-
Neighbourhood/Community
Ritchie
-
Postal Code
T6E 0B9
Services & Amenities
-
Amenities
Ceiling 9 ft.Detectors SmokeExercise RoomParking-VisitorSprinkler System-FireStorage-Locker RoomVinyl Windows
Interior
-
Floor Finish
CarpetLinoleum
-
Heating Type
Fan CoilNatural Gas
-
Basement
None
-
Goods Included
Dishwasher-Built-InDryerFan-CeilingMicrowave Hood FanRefrigeratorStove-ElectricWasher
-
Storeys
4
-
Basement Development
No Basement
Exterior
-
Lot/Exterior Features
Cul-De-SacFencedLandscapedPublic TransportationSchoolsShopping Nearby
-
Foundation
Concrete Perimeter
-
Roof
Asphalt Shingles
Additional Details
-
Property Class
Condo
-
Road Access
See Remarks
-
Site Influences
Cul-De-SacFencedLandscapedPublic TransportationSchoolsShopping Nearby
-
Last Updated
6/2/2025 18:33
$934/month
Est. Monthly Payment
Mortgage values are calculated by Redman Technologies Inc based on values provided in the REALTOR® Association of Edmonton listing data feed.
