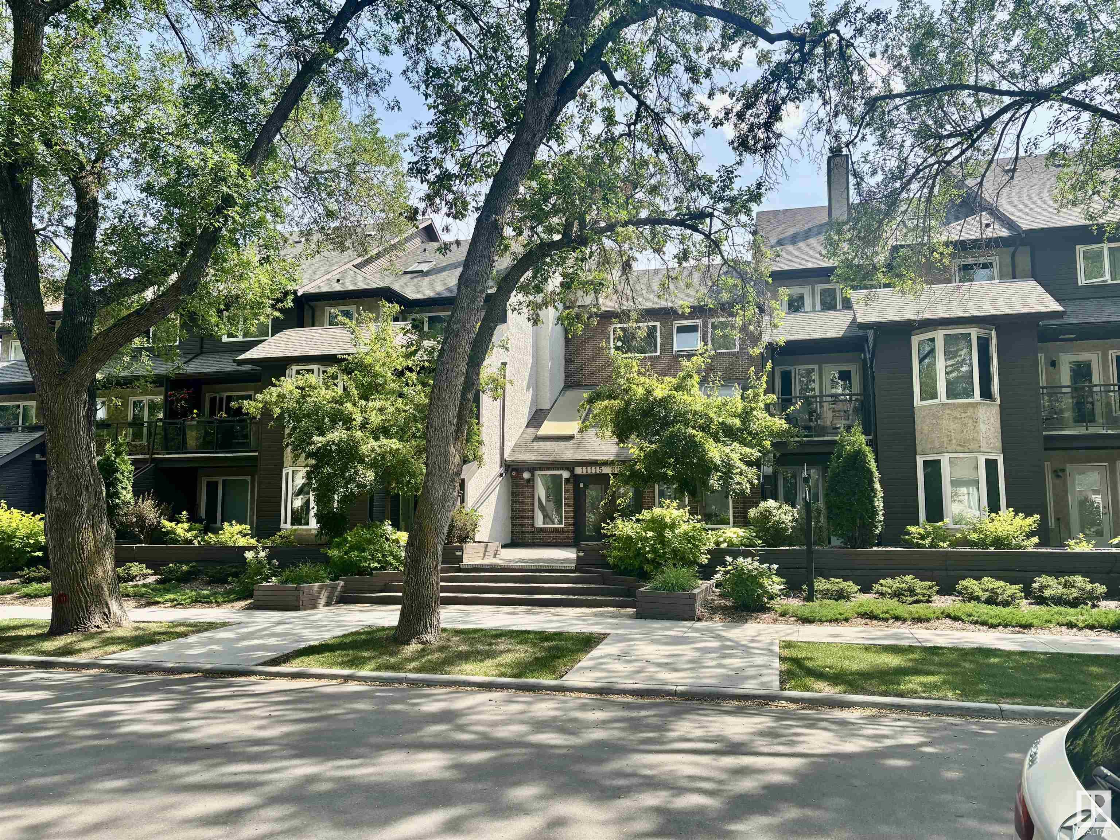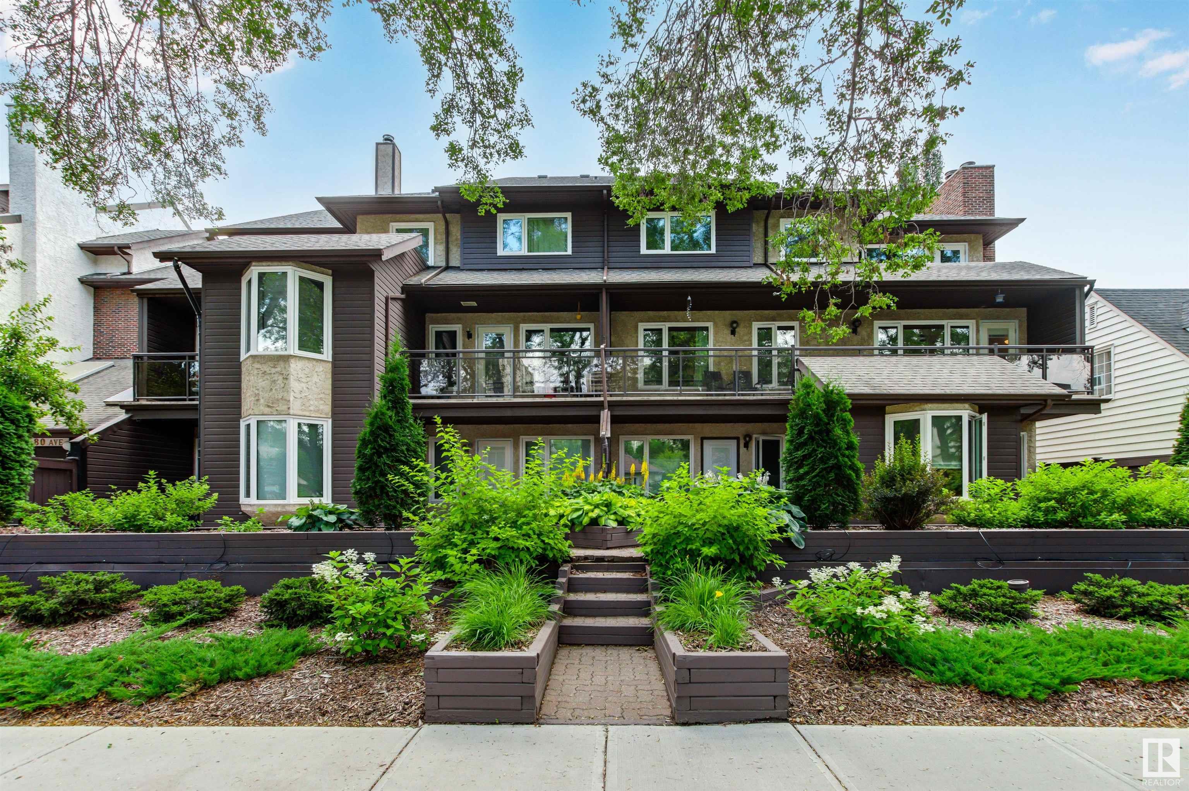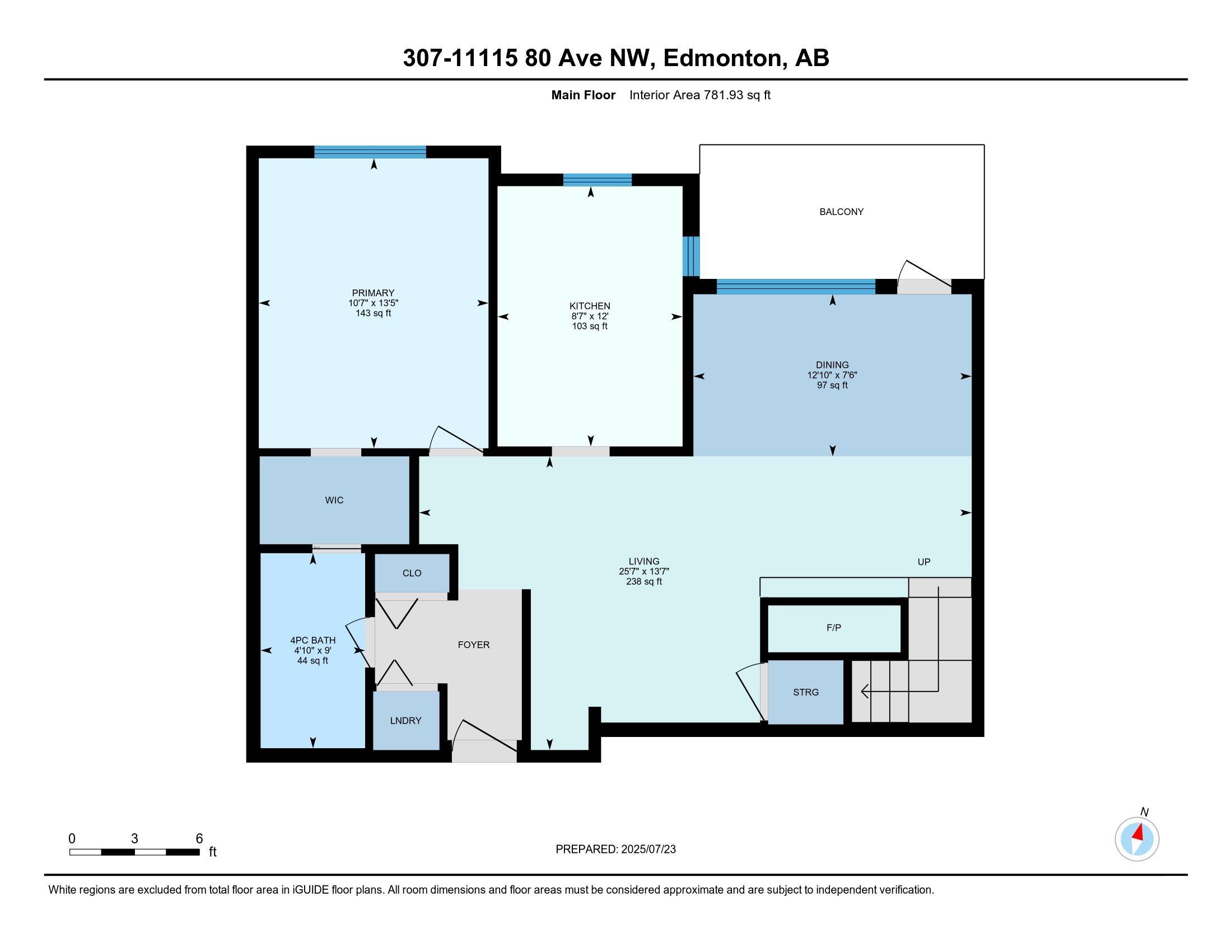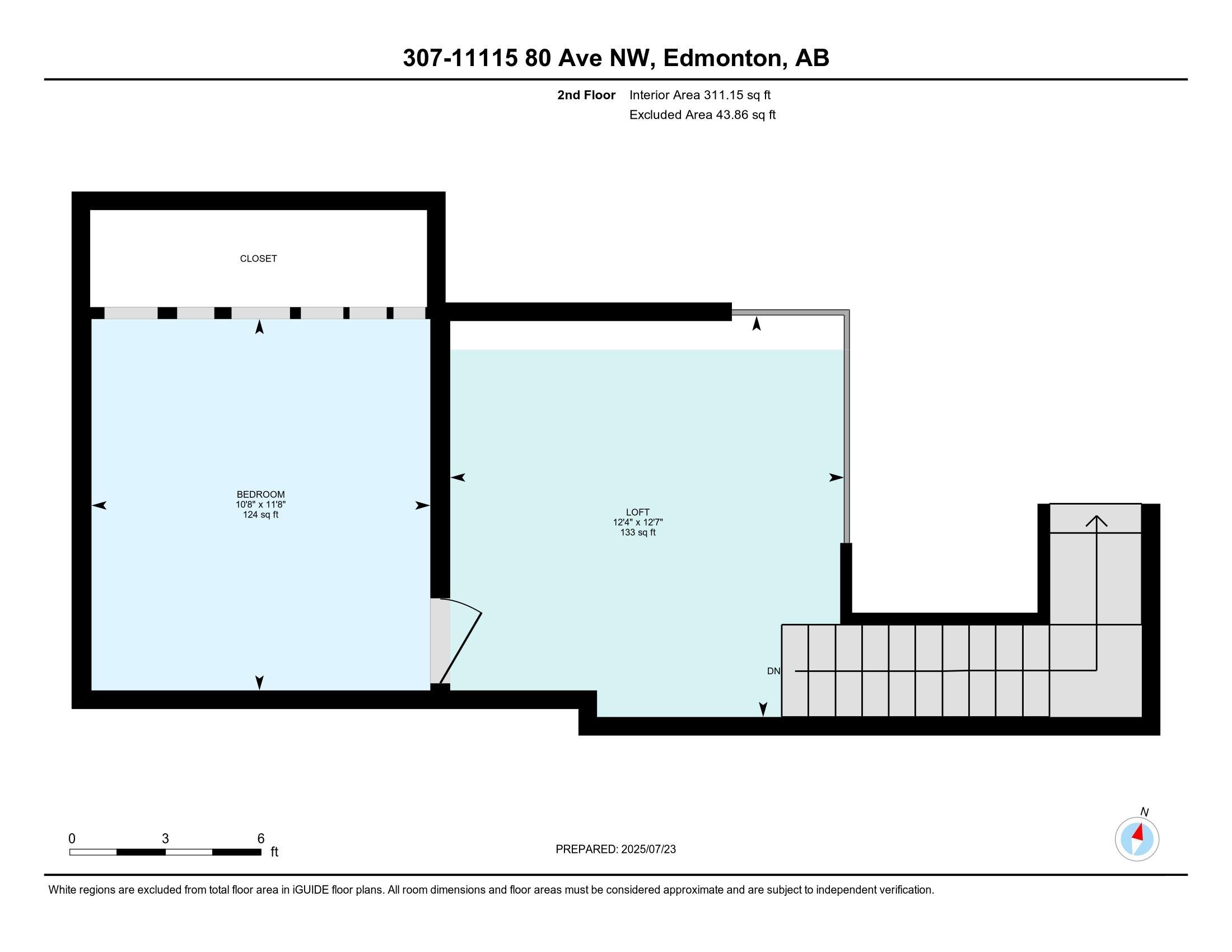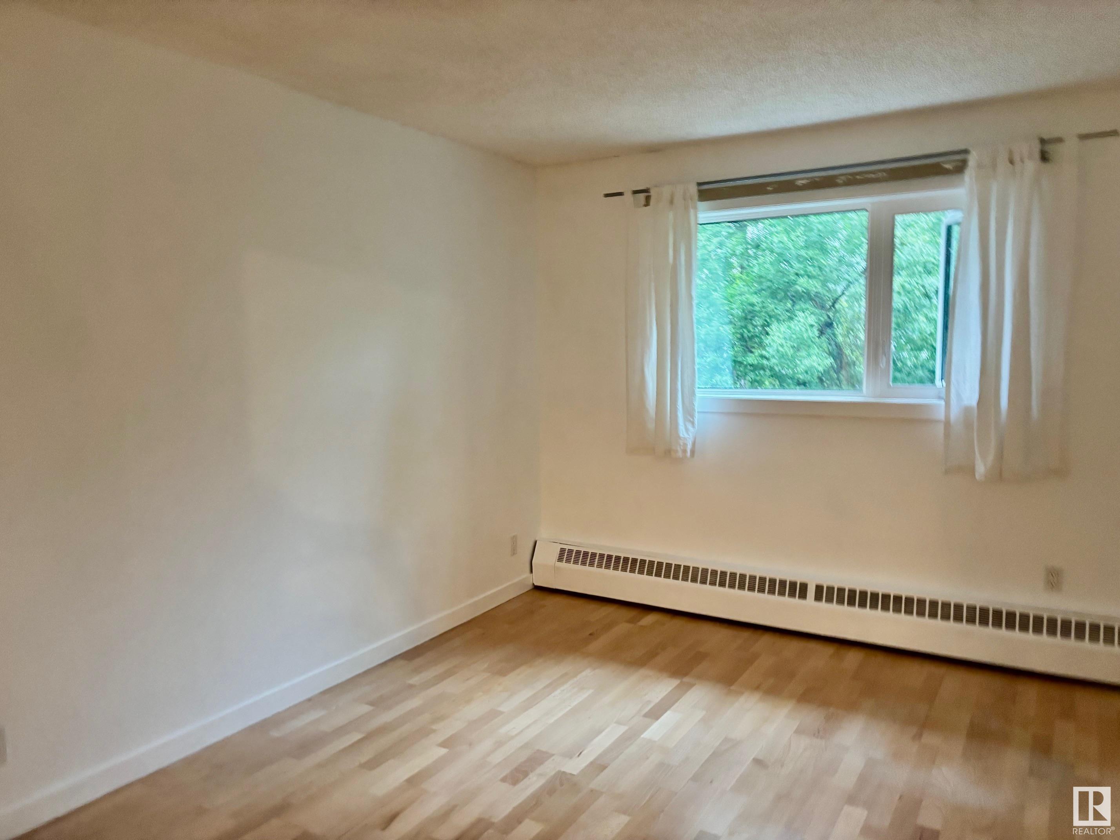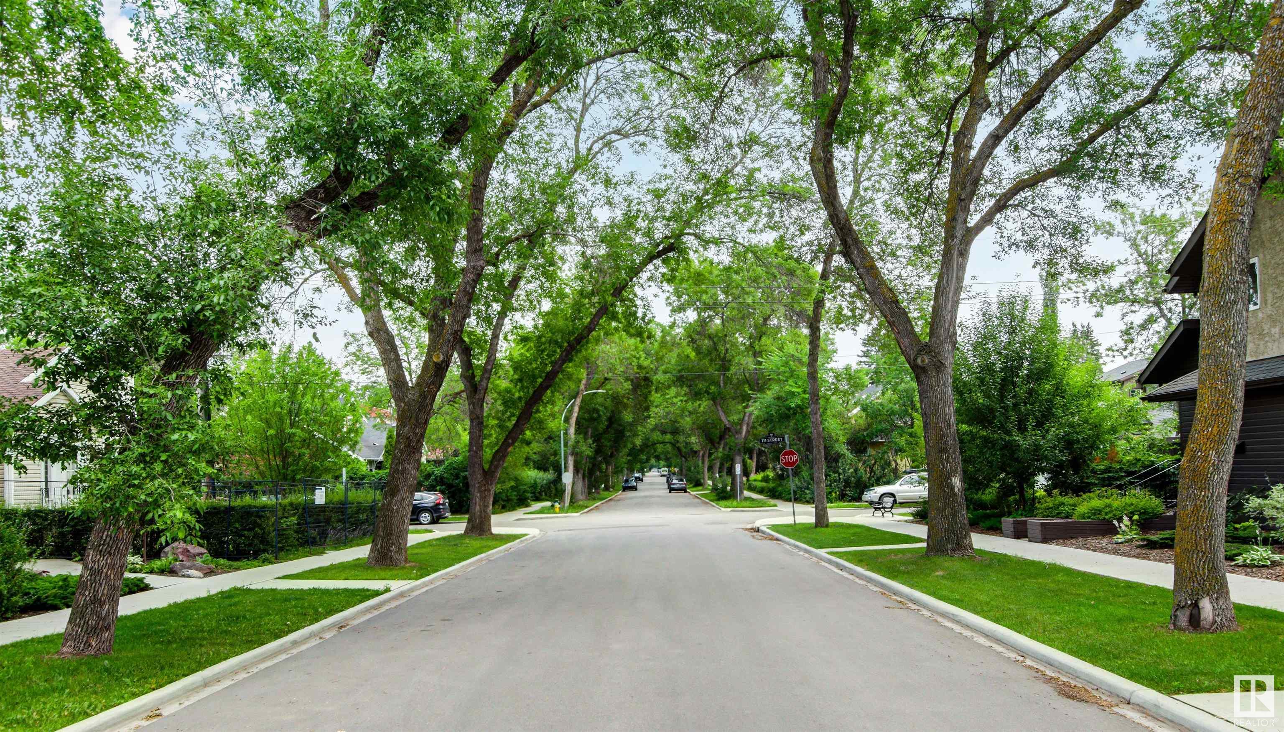Courtesy of Teresa Koziel of Homes & Gardens Real Estate Limited
307 11115 80 Avenue, Condo for sale in Garneau Edmonton , Alberta , T6G 0R4
MLS® # E4448794
Intercom Secured Parking Vaulted Ceiling Vinyl Windows
TOP FLOOR, CORNER UNIT WITH 2 UNDERGROUND, TITLED PARKING STALLS! Welcome to Hampton Village located on beautifully treed, quaint street that is within walking distance to the U of A, LRT, close to downtown and more. This awesome unit was freshly painted & new carpet on upper level and stairs was just installed. Main level offers living room with wood burning fire place and vaulted ceiling, full bathroom, kitchen, master bedroom and laundry. Upstairs is bright due to a skylight and you will find there a den...
Essential Information
-
MLS® #
E4448794
-
Property Type
Residential
-
Year Built
1981
-
Property Style
Multi Level Apartment
Community Information
-
Area
Edmonton
-
Condo Name
Hampton Village
-
Neighbourhood/Community
Garneau
-
Postal Code
T6G 0R4
Services & Amenities
-
Amenities
IntercomSecured ParkingVaulted CeilingVinyl Windows
Interior
-
Floor Finish
CarpetCeramic TileLaminate Flooring
-
Heating Type
Hot WaterNatural Gas
-
Storeys
3
-
Basement Development
No Basement
-
Goods Included
Dishwasher-Built-InDryerHood FanRefrigeratorStove-ElectricWasher
-
Fireplace Fuel
Wood
-
Basement
None
Exterior
-
Lot/Exterior Features
Back LaneLandscapedPaved LanePublic TransportationSchoolsShopping Nearby
-
Foundation
Concrete Perimeter
-
Roof
Wood Shingles
Additional Details
-
Property Class
Condo
-
Road Access
See Remarks
-
Site Influences
Back LaneLandscapedPaved LanePublic TransportationSchoolsShopping Nearby
-
Last Updated
6/0/2025 6:30
$1138/month
Est. Monthly Payment
Mortgage values are calculated by Redman Technologies Inc based on values provided in the REALTOR® Association of Edmonton listing data feed.
