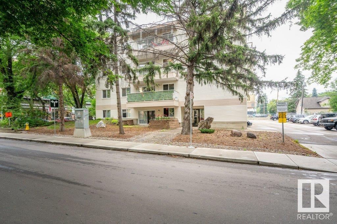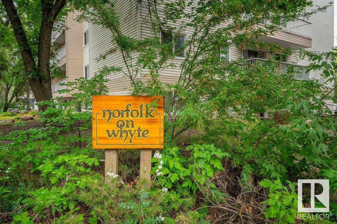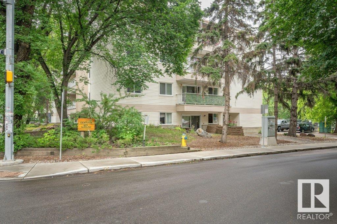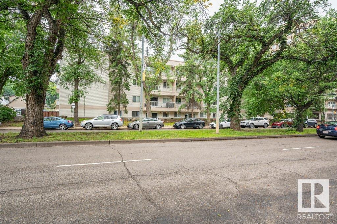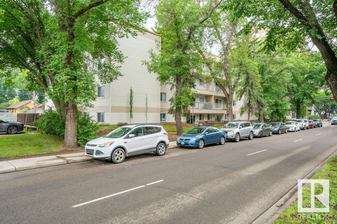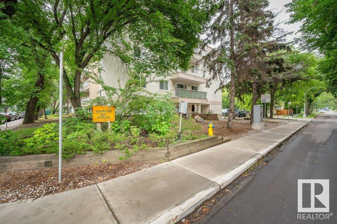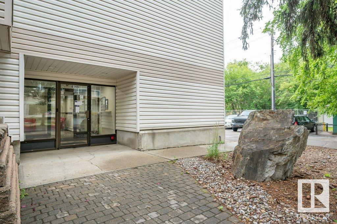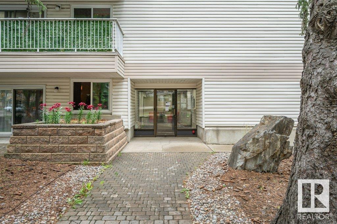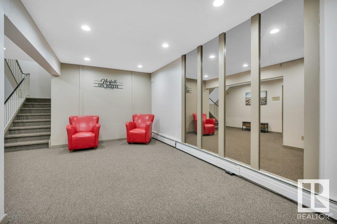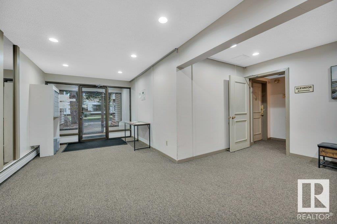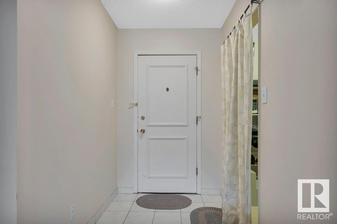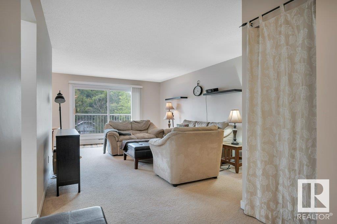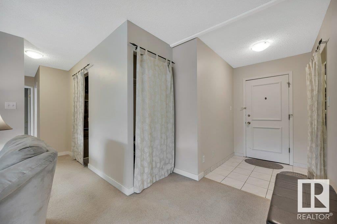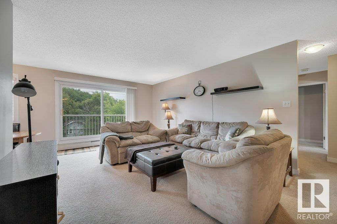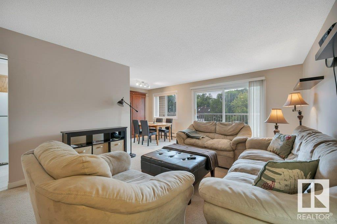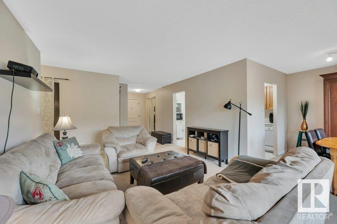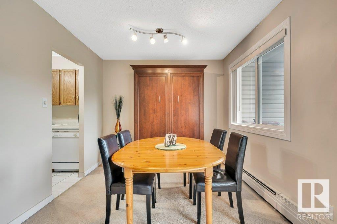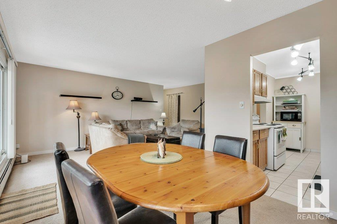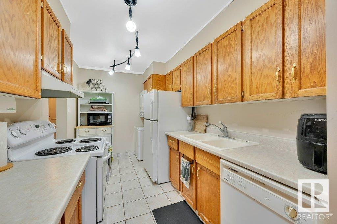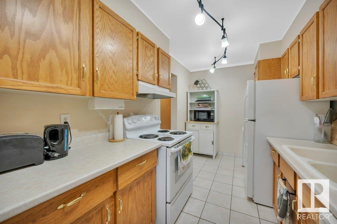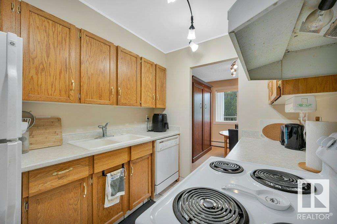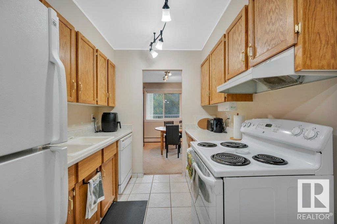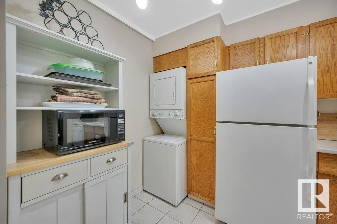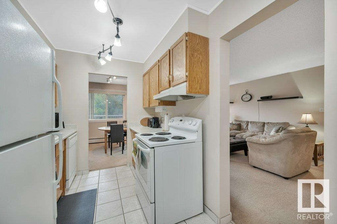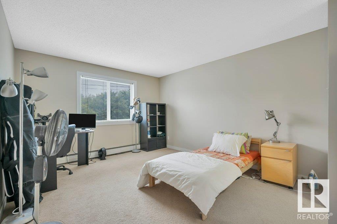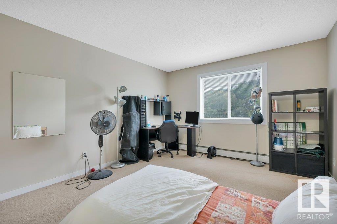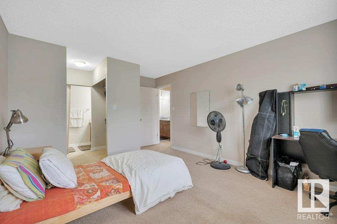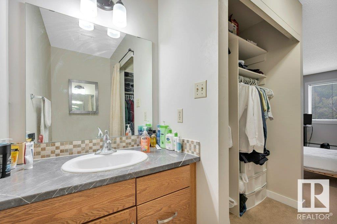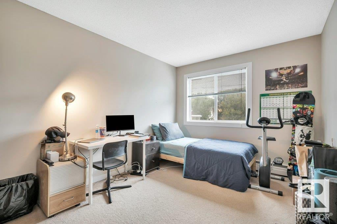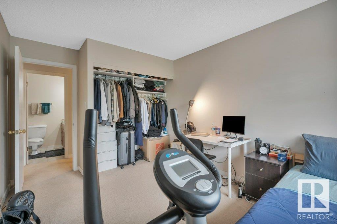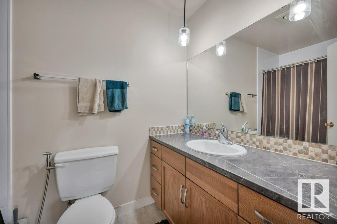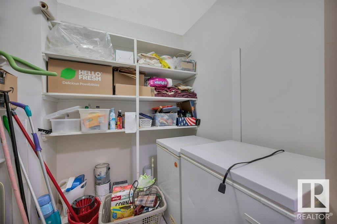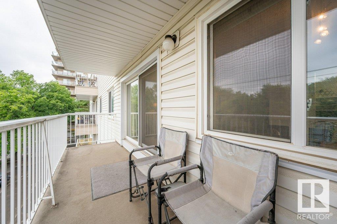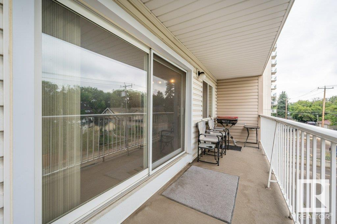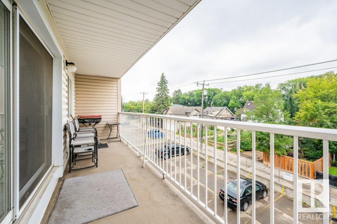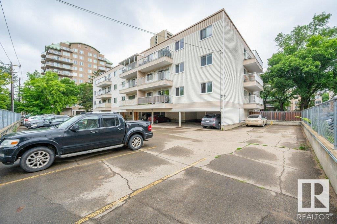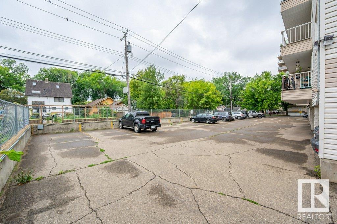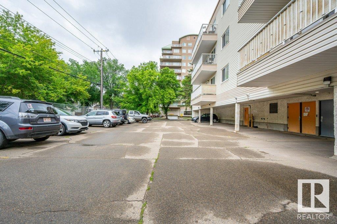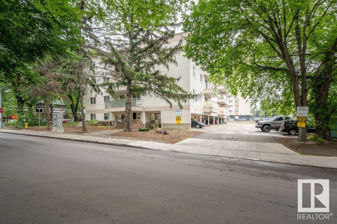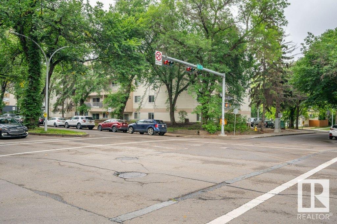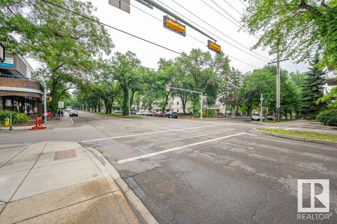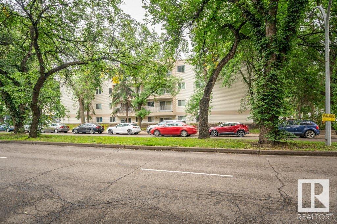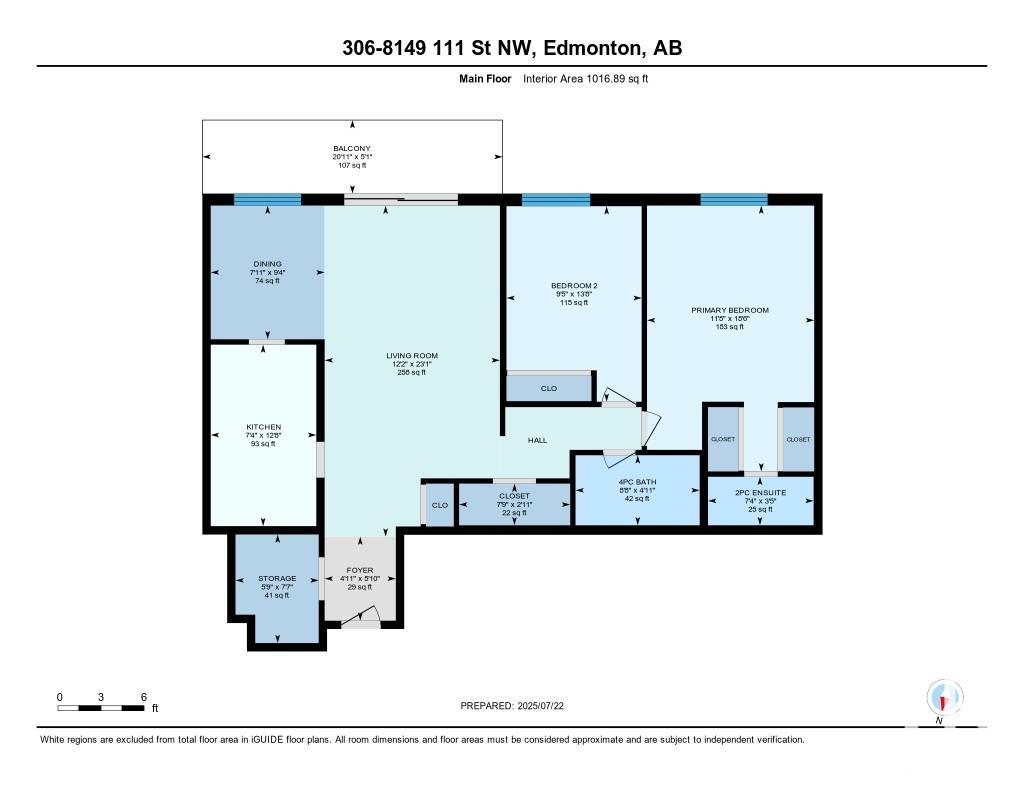Courtesy of Donna Gagnon of Professional Realty Group
306 8149 111 Street, Condo for sale in Garneau Edmonton , Alberta , T6G 2P1
MLS® # E4449677
No Animal Home No Smoking Home Parking-Visitor Security Door Storage-In-Suite
Great investment property! Within walking distance to University of Alberta, University Hospital, and Whyte Avenue. Very open, spacious 2 bedroom / 2 bathroom condo. Covered parking in rear of building. This condo has endless opportunities for rentals or for family members attending the UofA or who work at the University hospital. This condo offers steady rental income and and long term value for investors. Condo fee includes everything but power. Priced to sell!
Essential Information
-
MLS® #
E4449677
-
Property Type
Residential
-
Year Built
1978
-
Property Style
Single Level Apartment
Community Information
-
Area
Edmonton
-
Condo Name
Norfolk On Whyte
-
Neighbourhood/Community
Garneau
-
Postal Code
T6G 2P1
Services & Amenities
-
Amenities
No Animal HomeNo Smoking HomeParking-VisitorSecurity DoorStorage-In-Suite
Interior
-
Floor Finish
CarpetCeramic TileLinoleum
-
Heating Type
BaseboardWater
-
Basement
None
-
Goods Included
Dishwasher-Built-InDryerFreezerOven-MicrowaveRefrigeratorStove-ElectricWasherWindow Coverings
-
Storeys
4
-
Basement Development
No Basement
Exterior
-
Lot/Exterior Features
Paved LanePublic TransportationSchoolsShopping Nearby
-
Foundation
Concrete Perimeter
-
Roof
Asphalt Shingles
Additional Details
-
Property Class
Condo
-
Road Access
Paved
-
Site Influences
Paved LanePublic TransportationSchoolsShopping Nearby
-
Last Updated
6/5/2025 18:36
$1253/month
Est. Monthly Payment
Mortgage values are calculated by Redman Technologies Inc based on values provided in the REALTOR® Association of Edmonton listing data feed.
