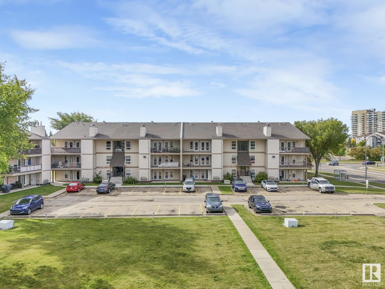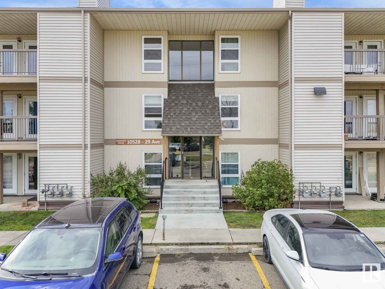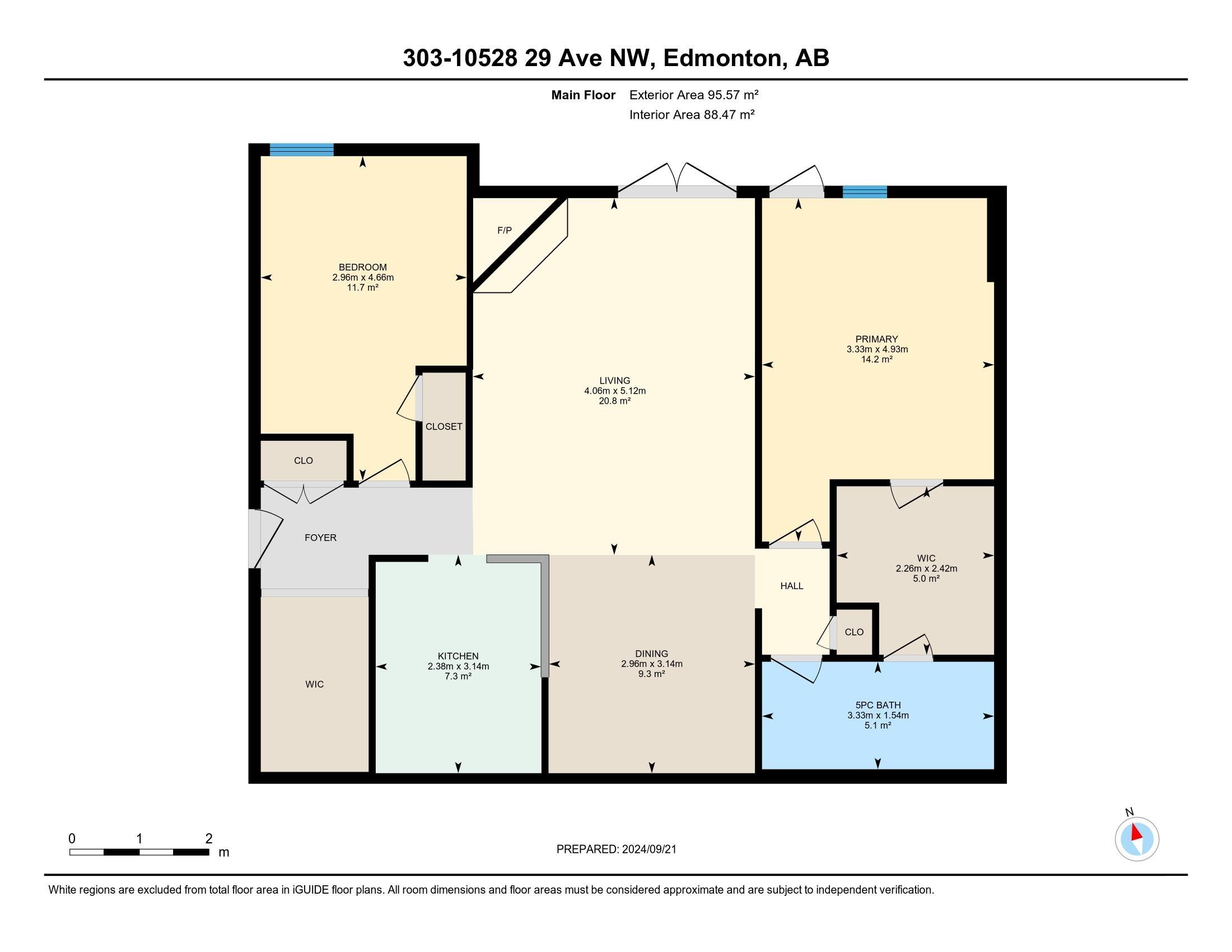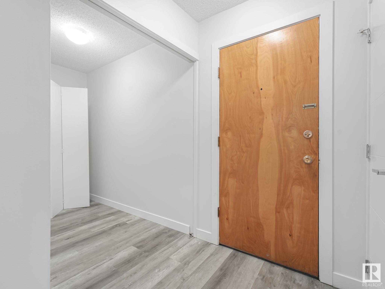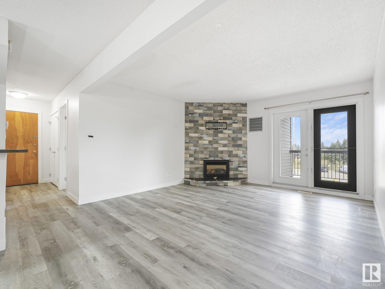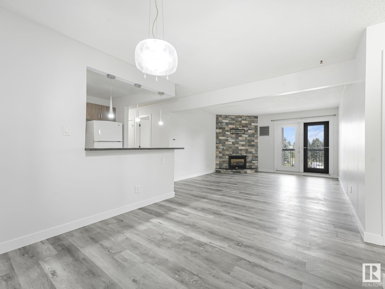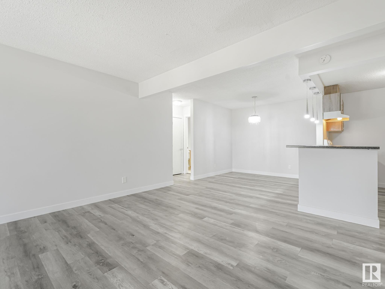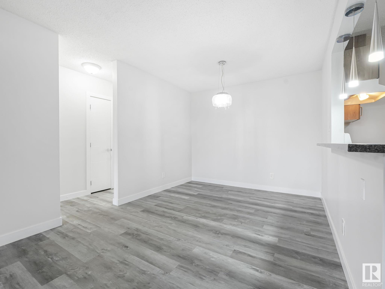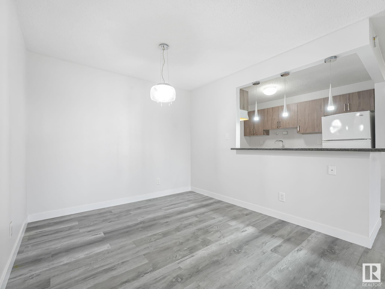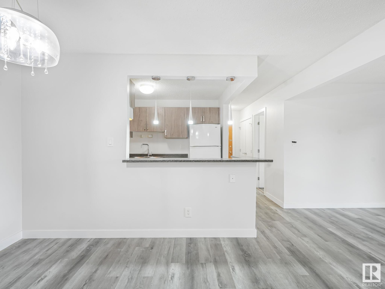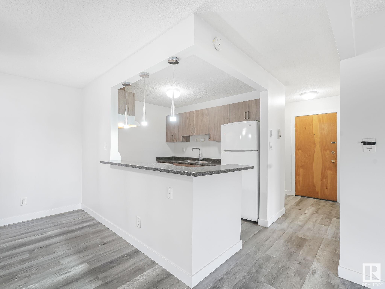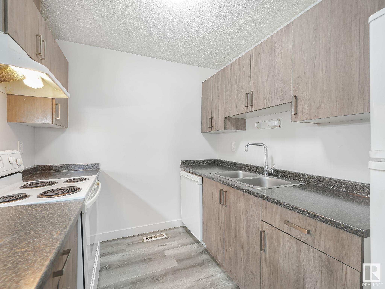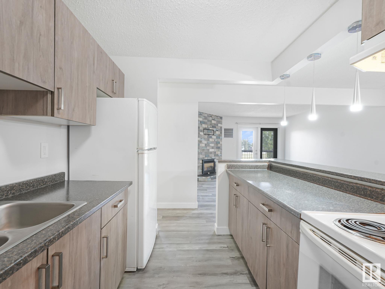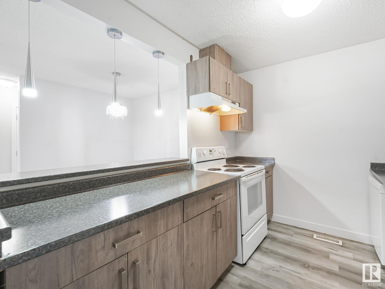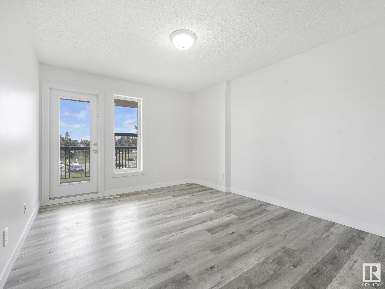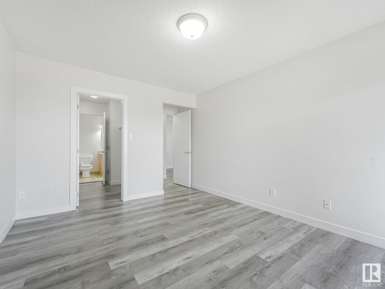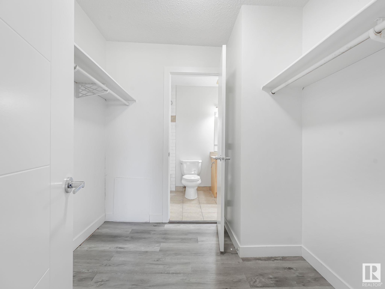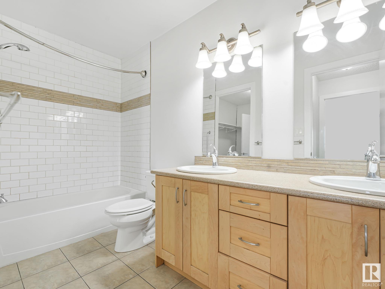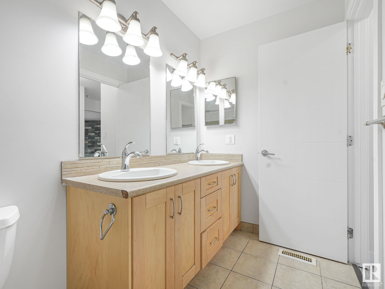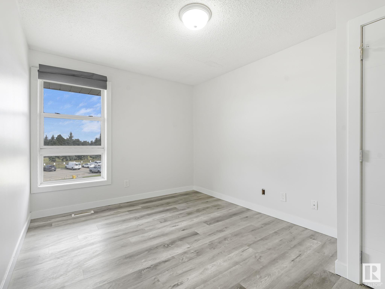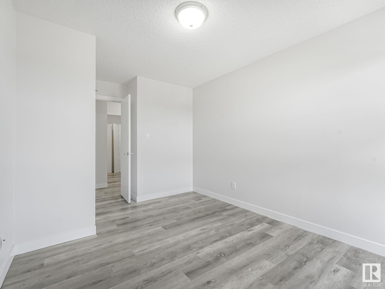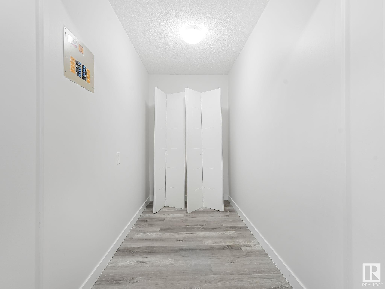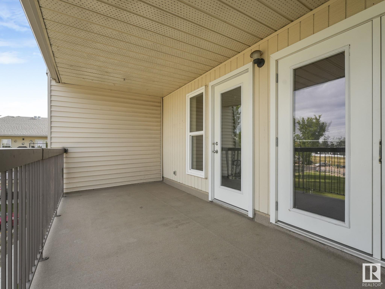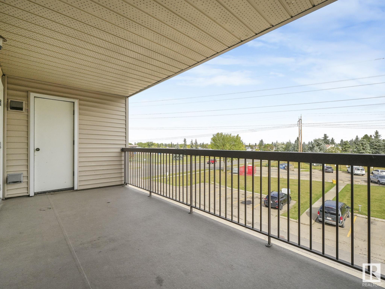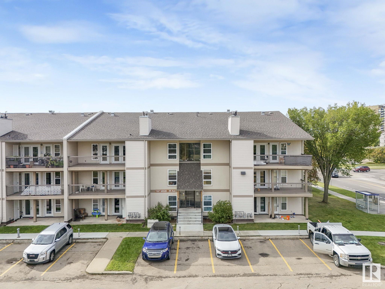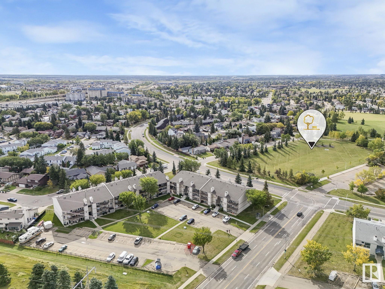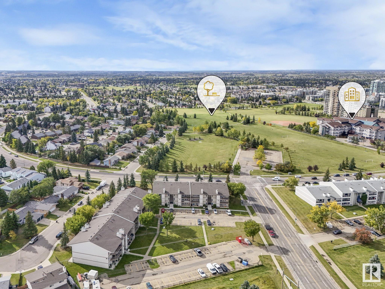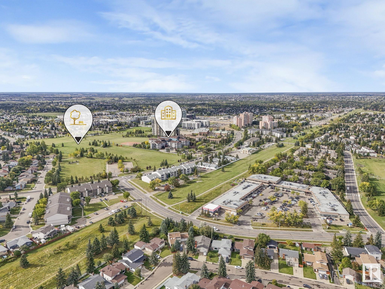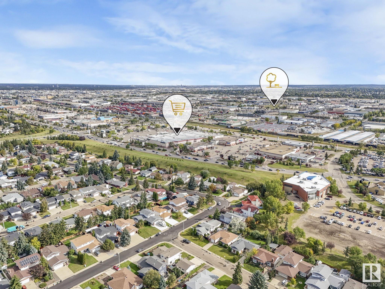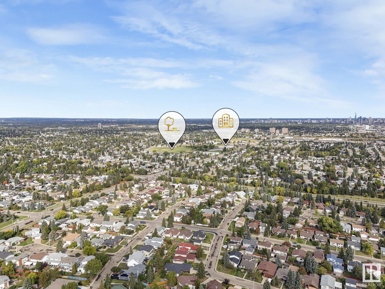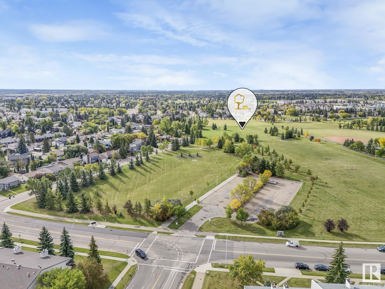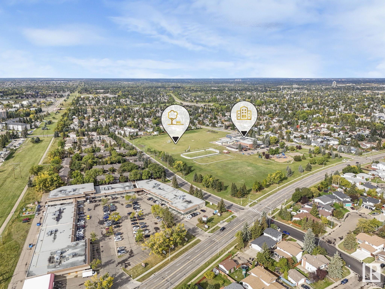Courtesy of Randy Bayrack of Royal LePage Noralta Real Estate
303 10528 29 Avenue, Condo for sale in Ermineskin Edmonton , Alberta , T6J 4J2
MLS® # E4449009
Deck Parking-Visitor Security Door Vinyl Windows
Investor alert! Top-floor 2-bedroom condo in a high-demand south Edmonton location—just steps to LRT, shopping, restaurants, parks, and major commuter routes. Offering 952 sq ft of updated living space, this unit features a renovated open-concept kitchen with modern cabinetry, countertops, and eating bar, plus stylish vinyl plank and ceramic tile flooring. The spacious layout includes a large primary bedroom with walk-in closet and cheater access to the upgraded 5-piece bath with dual sinks. A striking floo...
Essential Information
-
MLS® #
E4449009
-
Property Type
Residential
-
Year Built
1978
-
Property Style
Single Level Apartment
Community Information
-
Area
Edmonton
-
Condo Name
Kaskitayo House
-
Neighbourhood/Community
Ermineskin
-
Postal Code
T6J 4J2
Services & Amenities
-
Amenities
DeckParking-VisitorSecurity DoorVinyl Windows
Interior
-
Floor Finish
Ceramic TileVinyl Plank
-
Heating Type
Hot WaterNatural Gas
-
Basement
None
-
Goods Included
Dishwasher-Built-InHood FanRefrigeratorStove-Electric
-
Storeys
3
-
Basement Development
No Basement
Exterior
-
Lot/Exterior Features
LandscapedPark/ReservePlayground NearbyPublic TransportationSchoolsShopping Nearby
-
Foundation
Concrete Perimeter
-
Roof
Asphalt Shingles
Additional Details
-
Property Class
Condo
-
Road Access
Paved
-
Site Influences
LandscapedPark/ReservePlayground NearbyPublic TransportationSchoolsShopping Nearby
-
Last Updated
8/4/2025 23:26
$633/month
Est. Monthly Payment
Mortgage values are calculated by Redman Technologies Inc based on values provided in the REALTOR® Association of Edmonton listing data feed.

