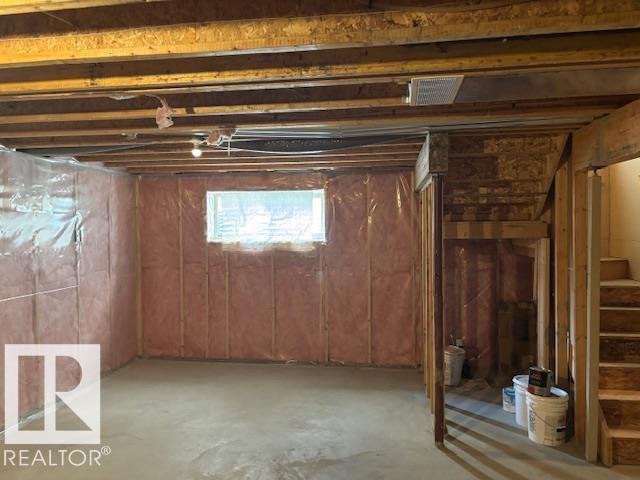Courtesy of Afiz Bharmal of MaxWell Progressive
3 1128 156 Street Edmonton , Alberta , T6R 0C9
MLS® # E4441561
GREAT FAMILY FIRST TIME HOME. 3 bedrooms plus bonus room, DOUBLE ATTACHED GARAGE, fully fenced yard. Main floor offers a spacious entrance, Large living room, the kitchen offers ample cabinet and counter-top space including a raised breakfast bar, tile back-splash, and a spacious pantry. The upper level offers an open den, 3 spacious bedrooms with a 4 piece shared bathroom, a large master bedroom offering a full 4 piece en-suite. The unfinished basement offers future bath rough-ins newer hot water tank, hi...
Essential Information
-
MLS® #
E4441561
-
Property Type
Residential
-
Year Built
2006
-
Property Style
2 Storey
Community Information
-
Area
Edmonton
-
Condo Name
Tarasun Gardens
-
Neighbourhood/Community
South Terwillegar
-
Postal Code
T6R 0C9
Interior
-
Floor Finish
Laminate Flooring
-
Heating Type
Forced Air-1Natural Gas
-
Basement Development
Unfinished
-
Goods Included
Dishwasher-Built-InDryerGarage ControlGarage OpenerMicrowave Hood FanRefrigeratorStove-ElectricWasherWindow Coverings
-
Basement
Full
Exterior
-
Lot/Exterior Features
Park/ReserveSchools
-
Foundation
Concrete Perimeter
-
Roof
Asphalt Shingles
Additional Details
-
Property Class
Condo
-
Road Access
Paved Driveway to House
-
Site Influences
Park/ReserveSchools
-
Last Updated
5/3/2025 1:4
$1772/month
Est. Monthly Payment
Mortgage values are calculated by Redman Technologies Inc based on values provided in the REALTOR® Association of Edmonton listing data feed.






















