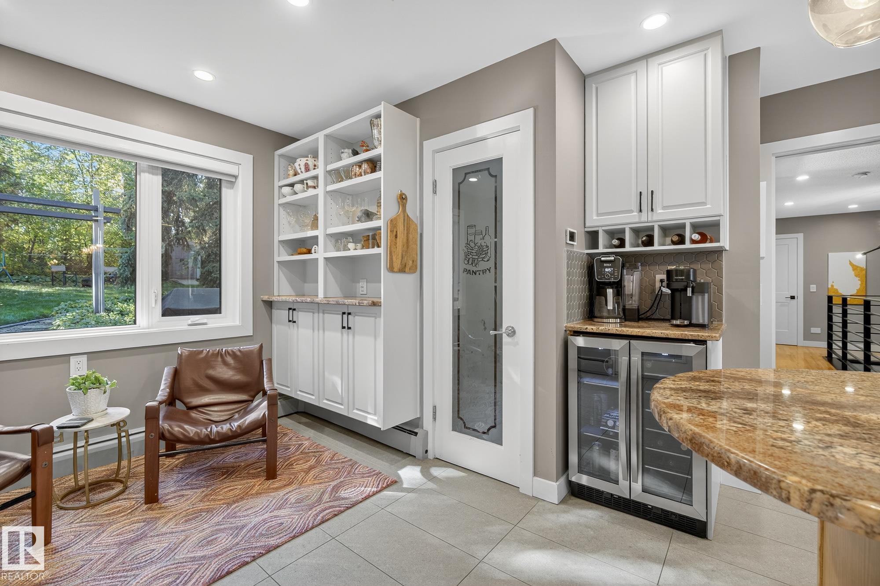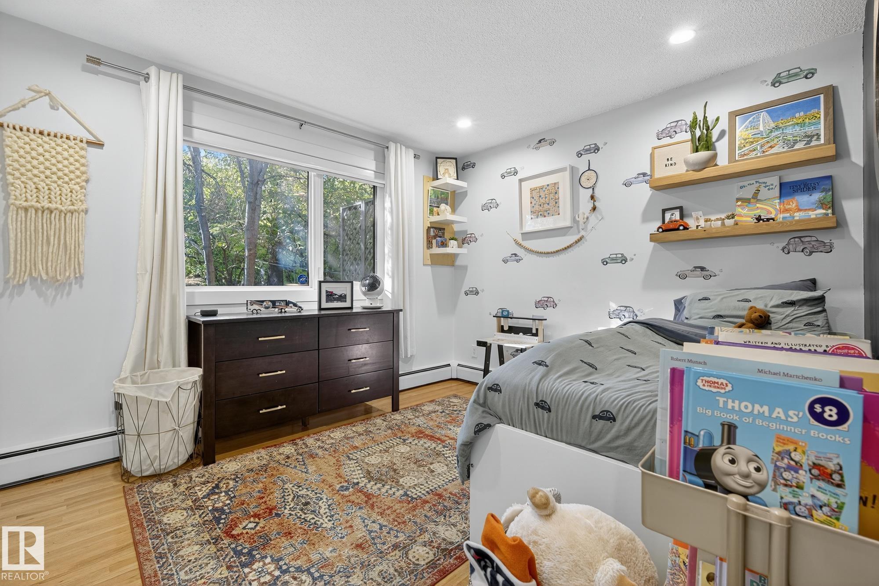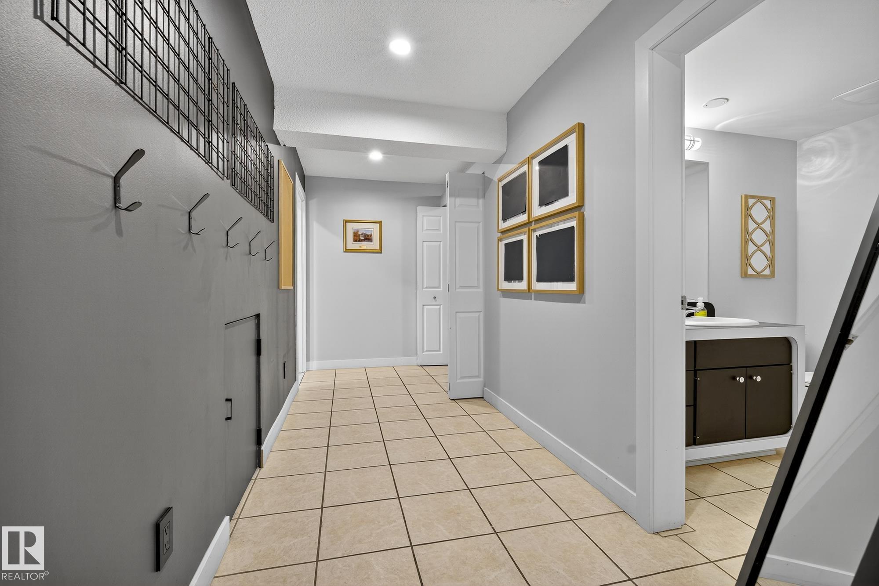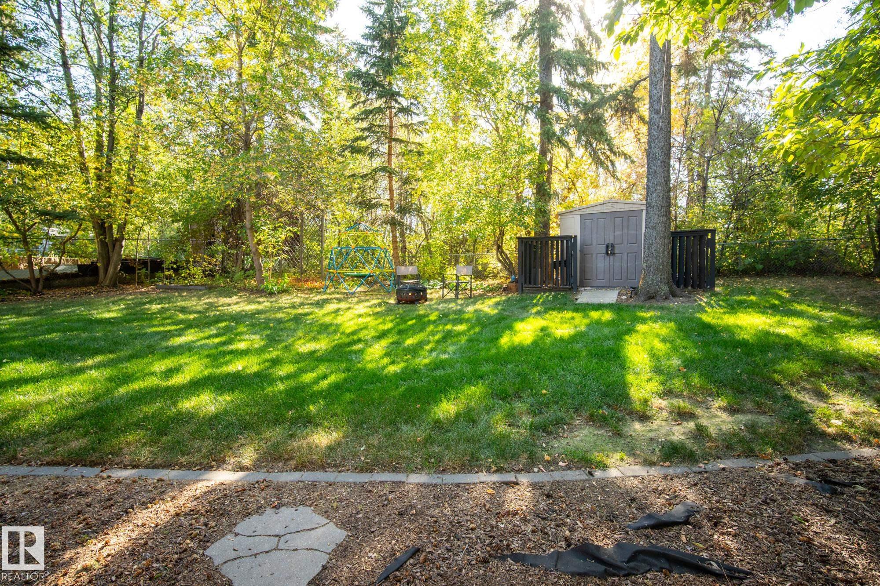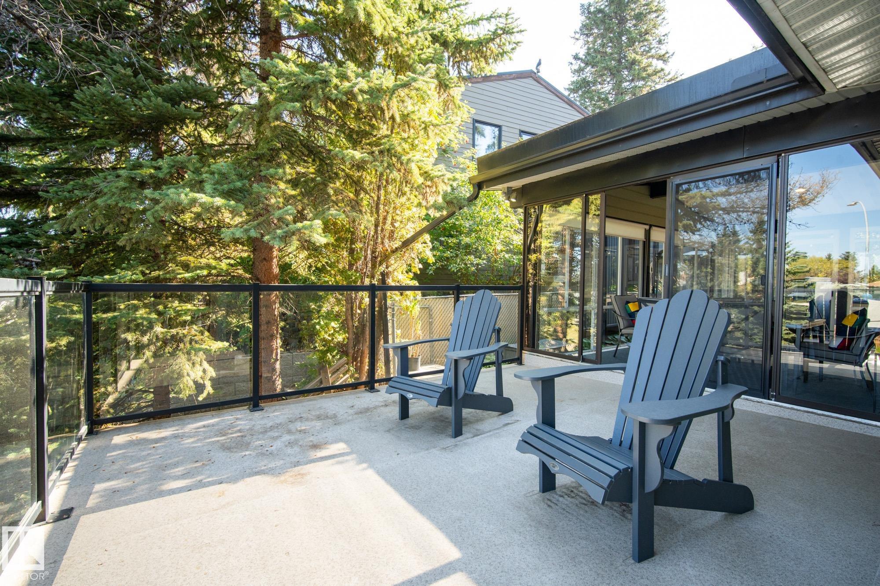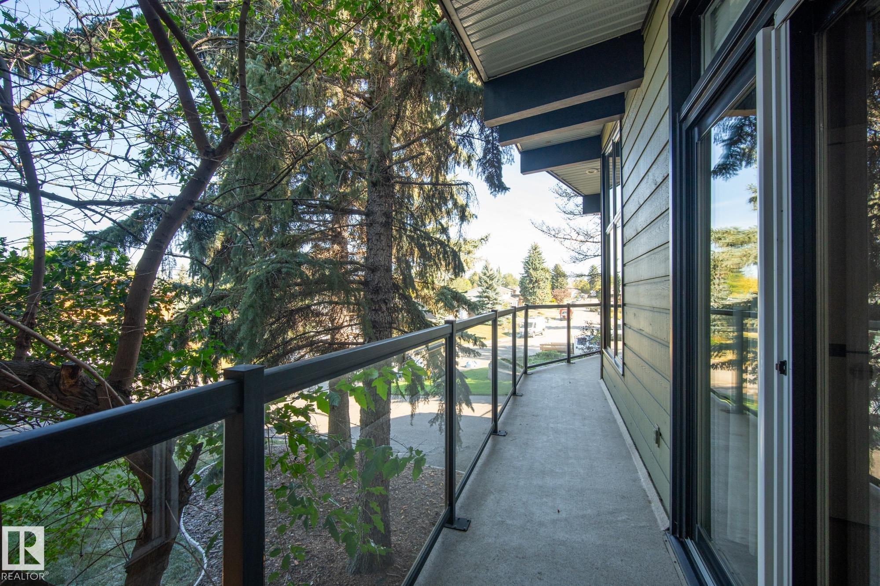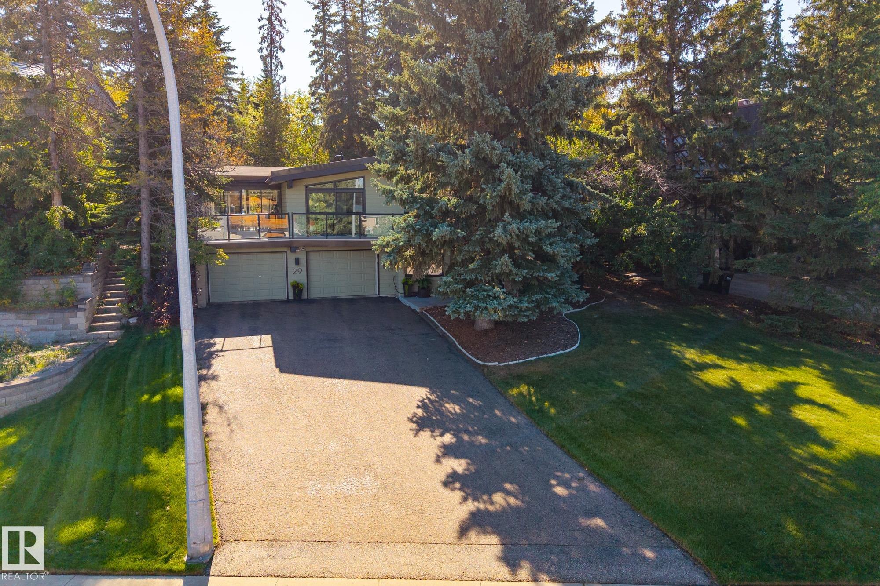Courtesy of Marissa MacIntyre of Royal LePage Prestige Realty
29 MANCHESTER Drive, House for sale in Mills Haven Sherwood Park , Alberta , T8A 0T3
MLS® # E4458429
One-of-a-kind bungalow in Mills Haven backing Broadmoor’s 15th hole with a private walkway to the fairway! This Chalet style bungalow home impresses with vaulted beam ceilings, floor-to-ceiling windows, and a cozy fireplace in the living room. The updated kitchen offers granite counters, abundant cabinetry & a bright eating nook. The primary retreat boasts vaulted ceilings, 9’ windows, deck access & ensuite. A basement family room with wood-burning fireplace, gym/den & 3-pc bath add space & flexibility. The...
Essential Information
-
MLS® #
E4458429
-
Property Type
Residential
-
Year Built
1975
-
Property Style
Bungalow
Community Information
-
Area
Strathcona
-
Postal Code
T8A 0T3
-
Neighbourhood/Community
Mills Haven
Interior
-
Floor Finish
Ceramic TileHardwood
-
Heating Type
Hot WaterIn Floor Heat SystemNatural Gas
-
Basement Development
Fully Finished
-
Goods Included
Dishwasher-Built-InDryerStove-ElectricWasherWindow CoveringsRefrigerators-TwoTV Wall MountHot Tub
-
Basement
Full
Exterior
-
Lot/Exterior Features
Backs Onto Park/TreesFencedGolf NearbyLandscapedPrivate SettingSchoolsShopping NearbyTreed Lot
-
Foundation
Concrete Perimeter
-
Roof
Asphalt Shingles
Additional Details
-
Property Class
Single Family
-
Road Access
Paved
-
Site Influences
Backs Onto Park/TreesFencedGolf NearbyLandscapedPrivate SettingSchoolsShopping NearbyTreed Lot
-
Last Updated
8/5/2025 17:7
$3644/month
Est. Monthly Payment
Mortgage values are calculated by Redman Technologies Inc based on values provided in the REALTOR® Association of Edmonton listing data feed.












