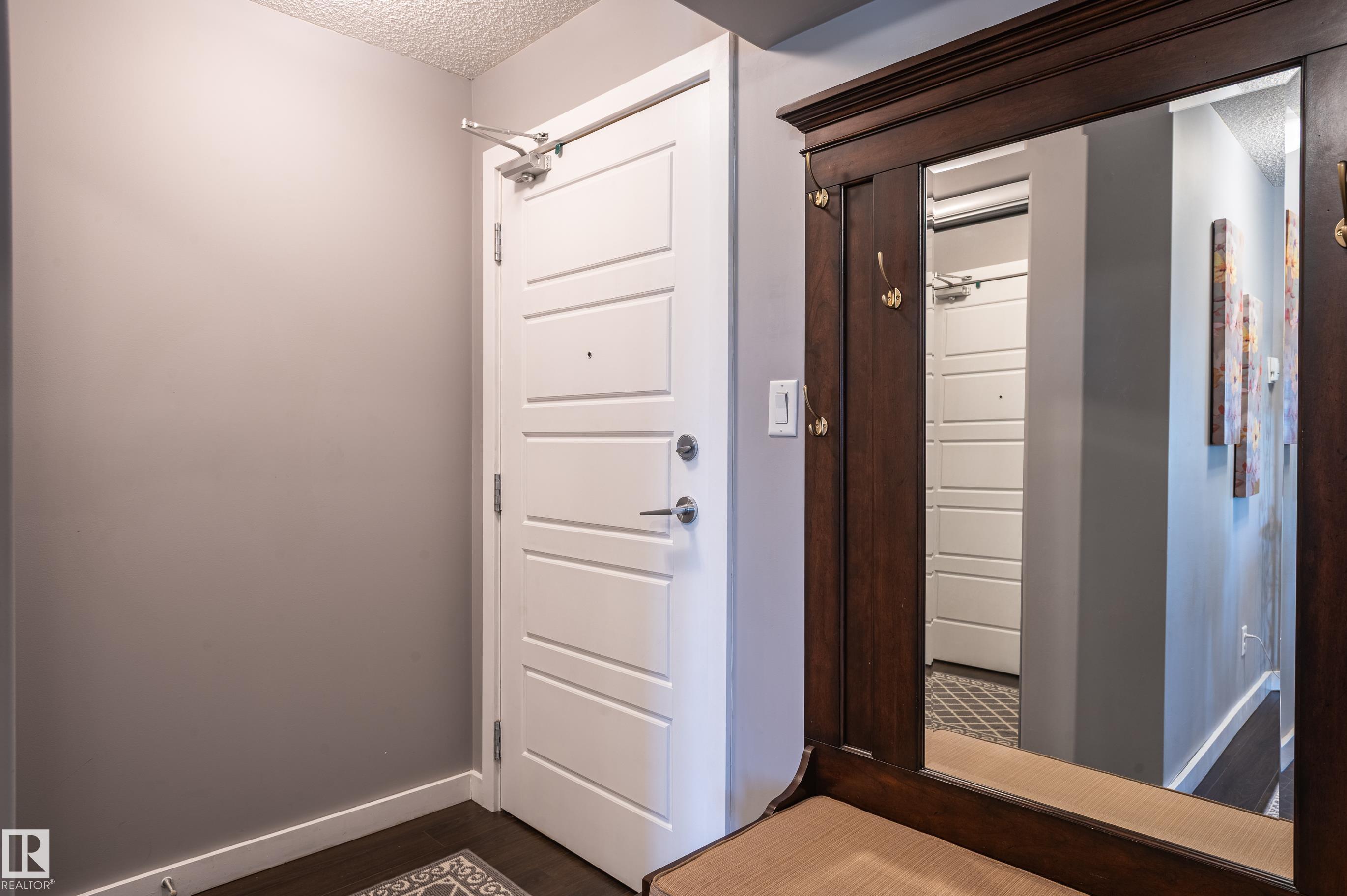Courtesy of Erick Yip of RE/MAX Elite
225 6084 STANTON Drive, Condo for sale in Summerside Edmonton , Alberta , T6X 0Z4
MLS® # E4441035
Exercise Room Guest Suite Lake Privileges Parking-Visitor Recreation Room/Centre Social Rooms
Step into this gorgeous CORNER END UNIT and feel instantly at home. With 2 spacious bedrooms, 2 full bathrooms, and a massive wraparound balcony (gas BBQ hookup!), this sun-drenched condo is flooded with natural light from all the big windows—it honestly feels like you're living in a boutique hotel suite. The sleek kitchen features black appliances, an extra-long island with granite countertops, and a breakfast bar that flows into a bright dining and living space—perfect for relaxing or entertaining. You’ll...
Essential Information
-
MLS® #
E4441035
-
Property Type
Residential
-
Year Built
2012
-
Property Style
Single Level Apartment
Community Information
-
Area
Edmonton
-
Condo Name
Southwinds in Summerside
-
Neighbourhood/Community
Summerside
-
Postal Code
T6X 0Z4
Services & Amenities
-
Amenities
Exercise RoomGuest SuiteLake PrivilegesParking-VisitorRecreation Room/CentreSocial Rooms
Interior
-
Floor Finish
CarpetLaminate Flooring
-
Heating Type
Hot WaterNatural Gas
-
Storeys
4
-
Basement Development
No Basement
-
Goods Included
Dishwasher-Built-InDryerMicrowave Hood FanRefrigeratorStove-ElectricWasherWindow Coverings
-
Fireplace Fuel
Gas
-
Basement
None
Exterior
-
Lot/Exterior Features
LandscapedPark/ReservePicnic AreaPlayground NearbyPublic TransportationSchoolsShopping Nearby
-
Foundation
Concrete Perimeter
-
Roof
Asphalt Shingles
Additional Details
-
Property Class
Condo
-
Road Access
Paved
-
Site Influences
LandscapedPark/ReservePicnic AreaPlayground NearbyPublic TransportationSchoolsShopping Nearby
-
Last Updated
5/6/2025 2:26
$1275/month
Est. Monthly Payment
Mortgage values are calculated by Redman Technologies Inc based on values provided in the REALTOR® Association of Edmonton listing data feed.



































