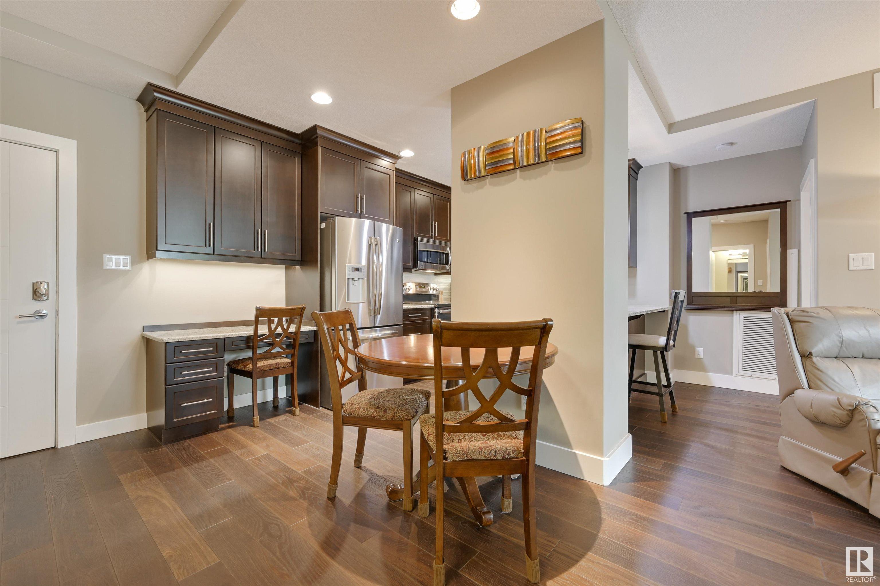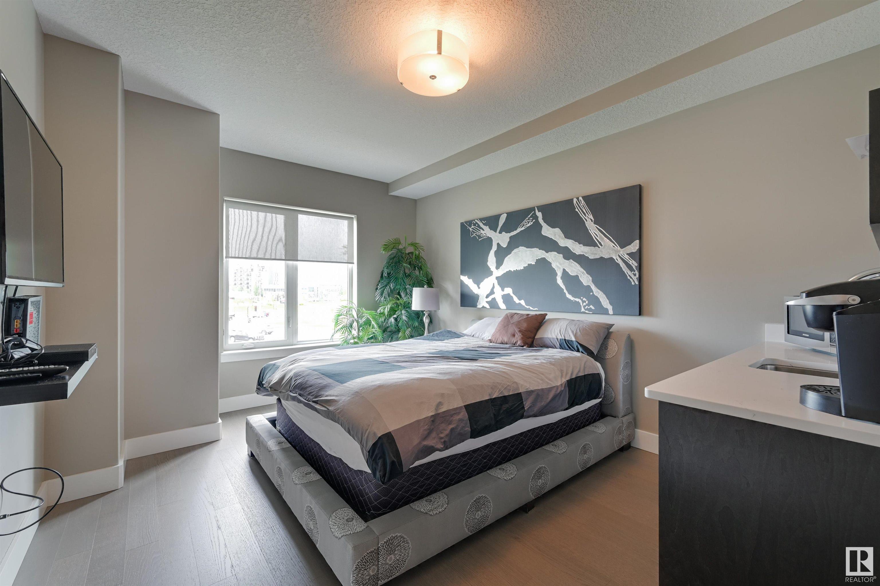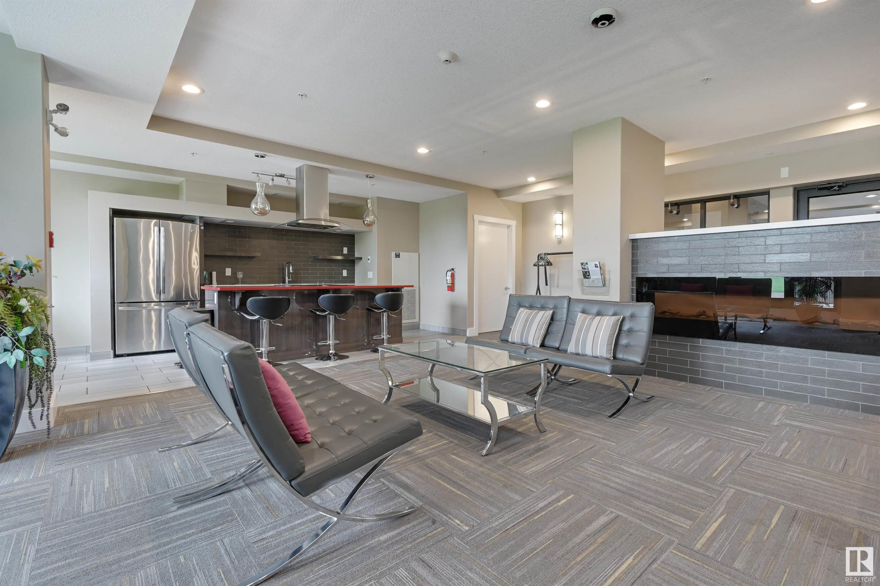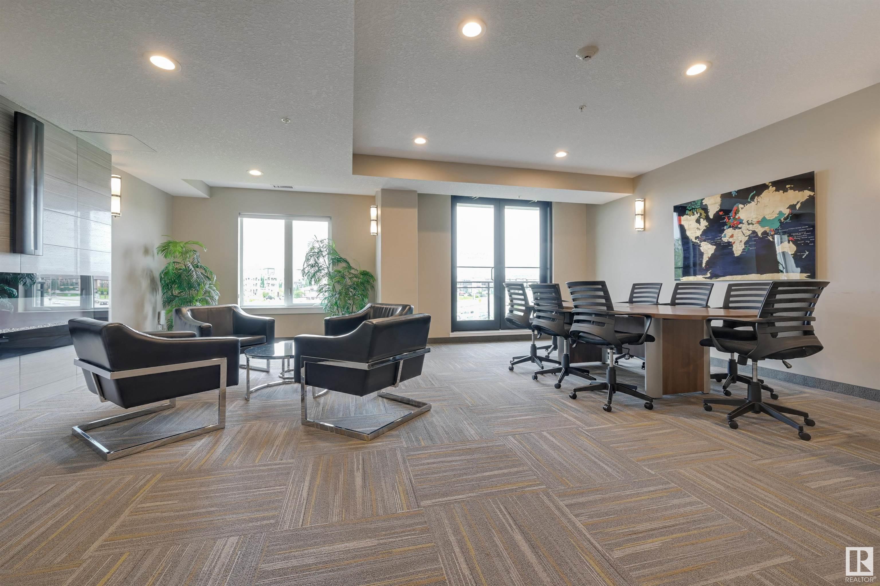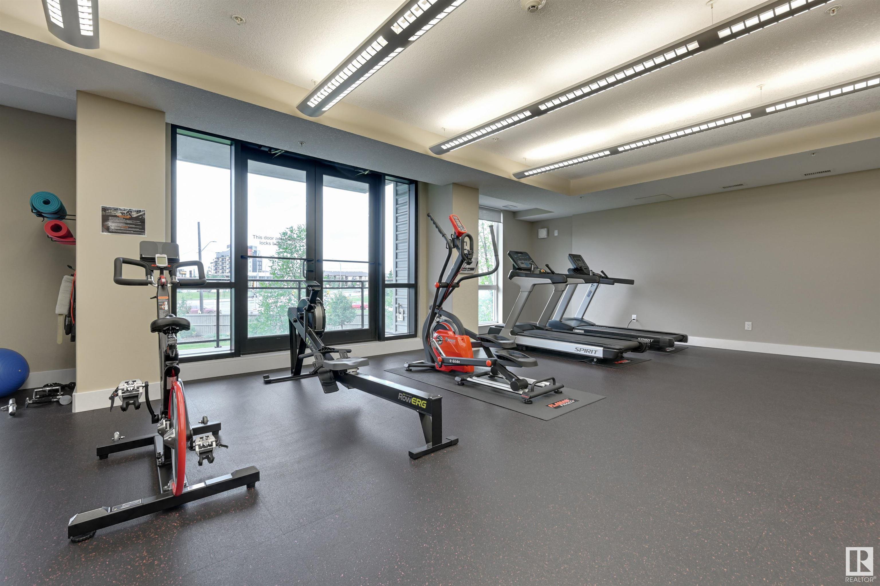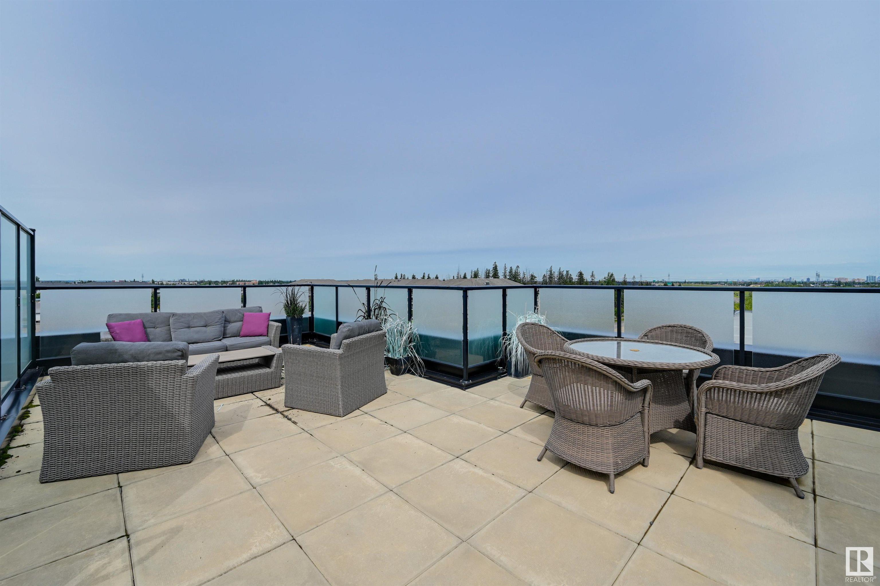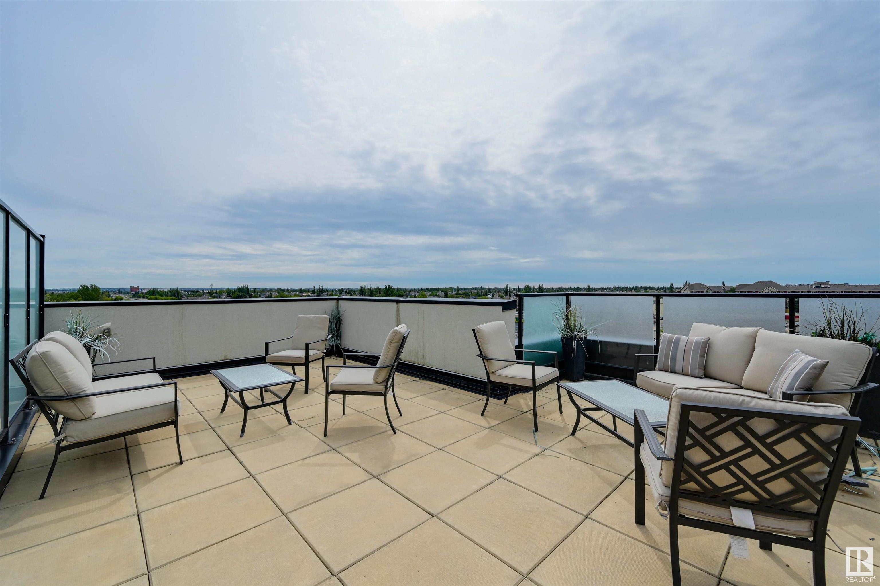Courtesy of Cathy Cookson of RE/MAX Excellence
221 11080 ELLERSLIE Road, Condo for sale in Richford Edmonton , Alberta , T6W 2C2
MLS® # E4449951
Air Conditioner Ceiling 10 ft. Closet Organizers Guest Suite Recreation Room/Centre Security Door Social Rooms Vinyl Windows Storage Cage Rooftop Deck/Patio
LIKE NEW! Stylish 2 Bed, 2 Bath Condo in the E’SCAPES Building. Welcome to upscale living in one of South Edmonton’s most sought-after concrete buildings. This meticulously maintained 2nd-floor unit features a modern open-concept layout with engineered hardwood flooring, granite countertops, full-height cabinetry, high ceilings, & in-suite laundry. The kitchen includes a peninsula with bar seating, S/S appliances, & tons of cabinetry. The spacious primary bedroom offers a walk-through closet & a private 4-p...
Essential Information
-
MLS® #
E4449951
-
Property Type
Residential
-
Year Built
2014
-
Property Style
Single Level Apartment
Community Information
-
Area
Edmonton
-
Condo Name
E'Scapes
-
Neighbourhood/Community
Richford
-
Postal Code
T6W 2C2
Services & Amenities
-
Amenities
Air ConditionerCeiling 10 ft.Closet OrganizersGuest SuiteRecreation Room/CentreSecurity DoorSocial RoomsVinyl WindowsStorage CageRooftop Deck/Patio
Interior
-
Floor Finish
Engineered Wood
-
Heating Type
Fan CoilNatural Gas
-
Basement
None
-
Goods Included
Dishwasher-Built-InDryerMicrowave Hood FanRefrigeratorStove-ElectricWasherWindow Coverings
-
Storeys
6
-
Basement Development
No Basement
Exterior
-
Lot/Exterior Features
Golf NearbyPlayground NearbyPublic TransportationSchoolsShopping Nearby
-
Foundation
Concrete Perimeter
-
Roof
Flat
Additional Details
-
Property Class
Condo
-
Road Access
Paved
-
Site Influences
Golf NearbyPlayground NearbyPublic TransportationSchoolsShopping Nearby
-
Last Updated
7/5/2025 0:57
$1367/month
Est. Monthly Payment
Mortgage values are calculated by Redman Technologies Inc based on values provided in the REALTOR® Association of Edmonton listing data feed.




