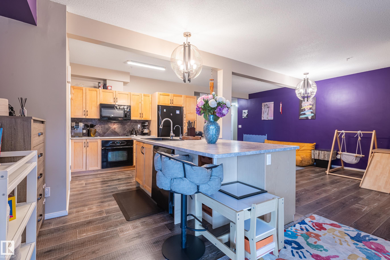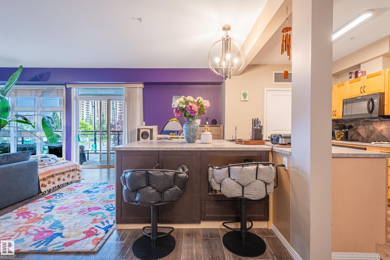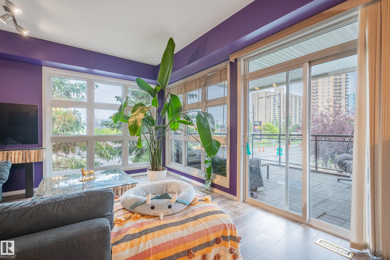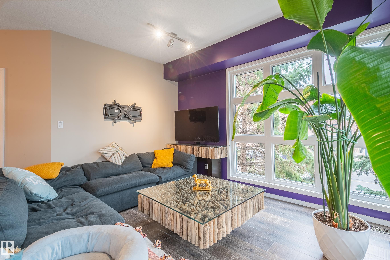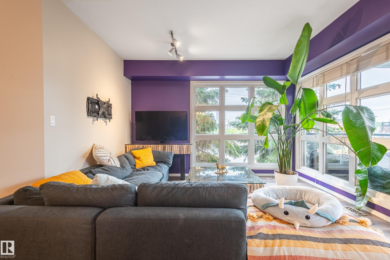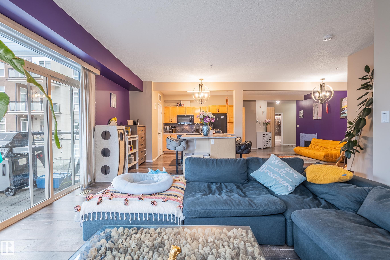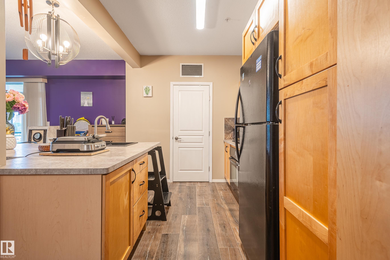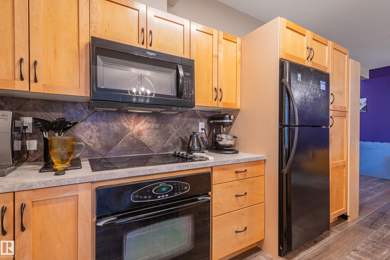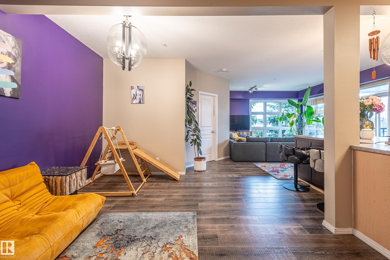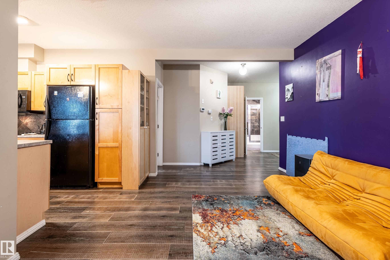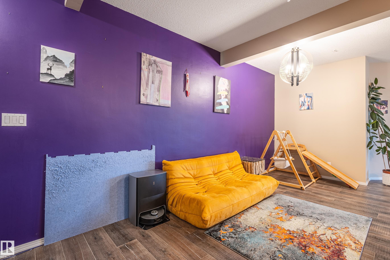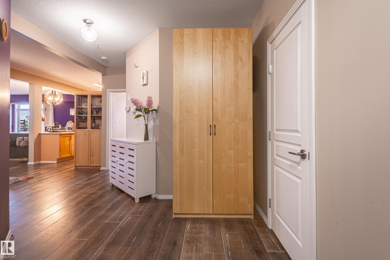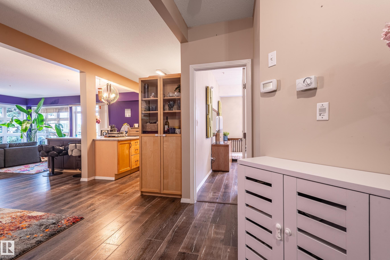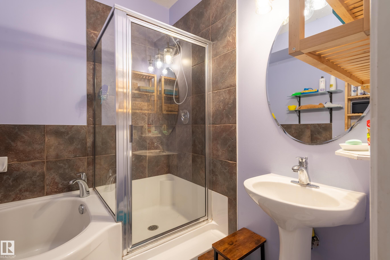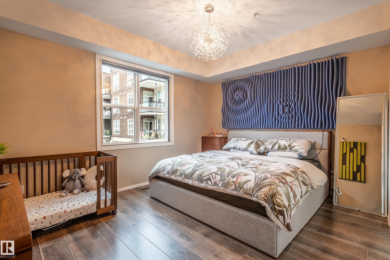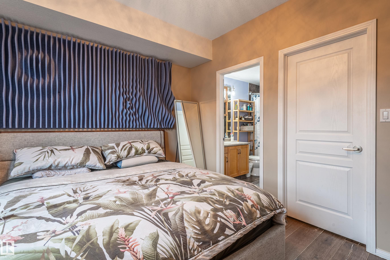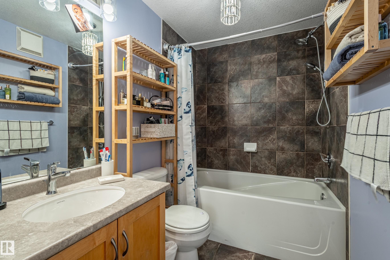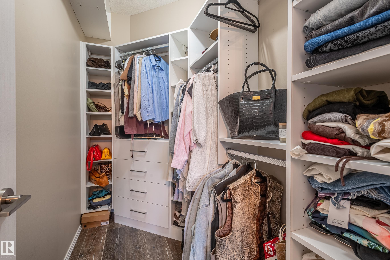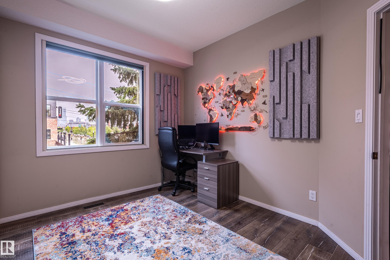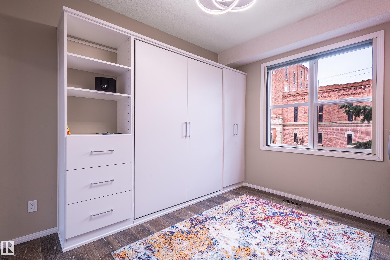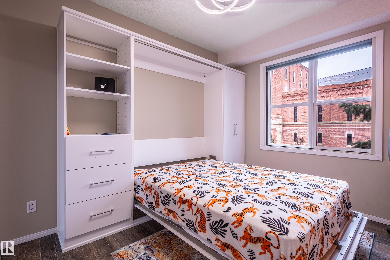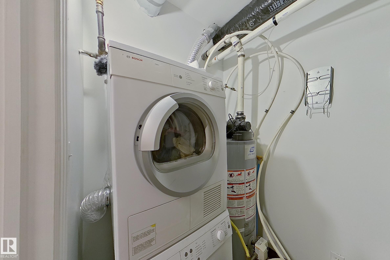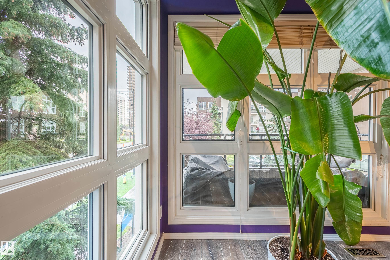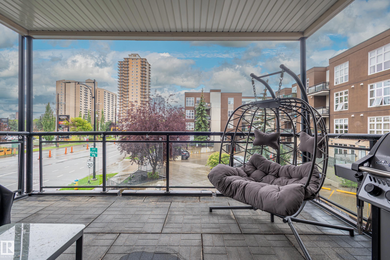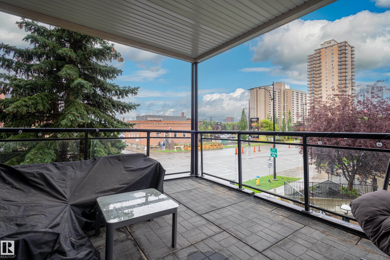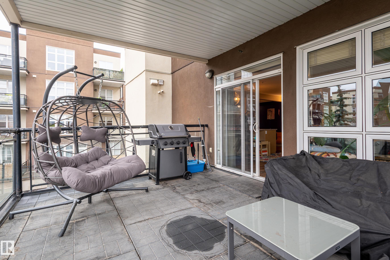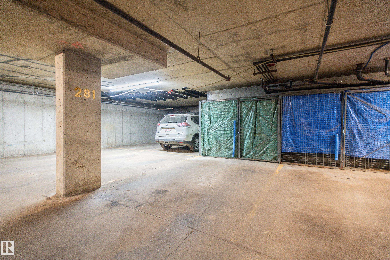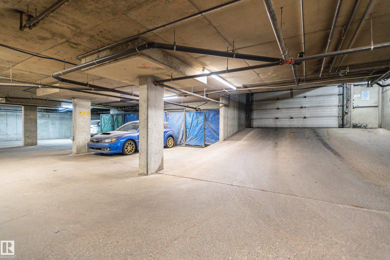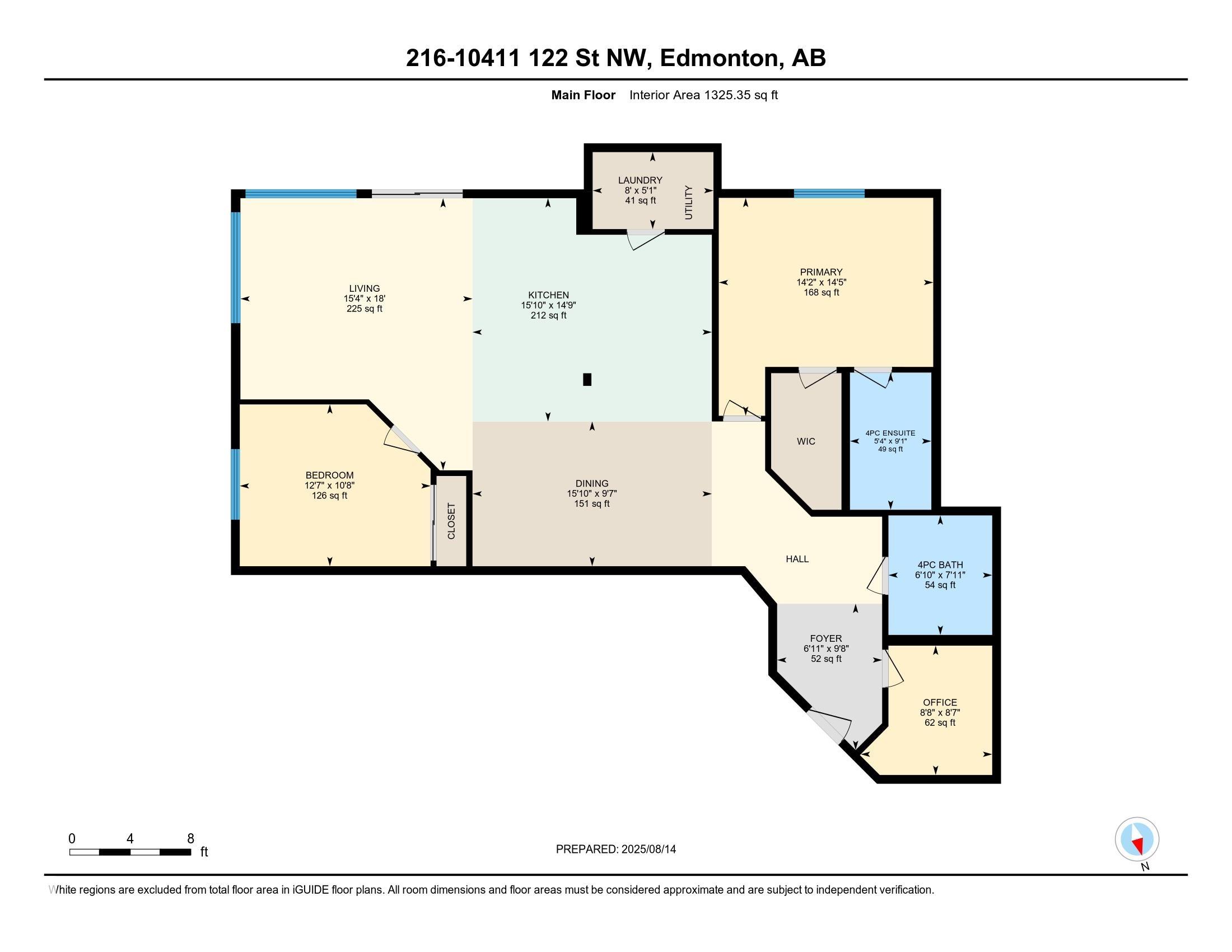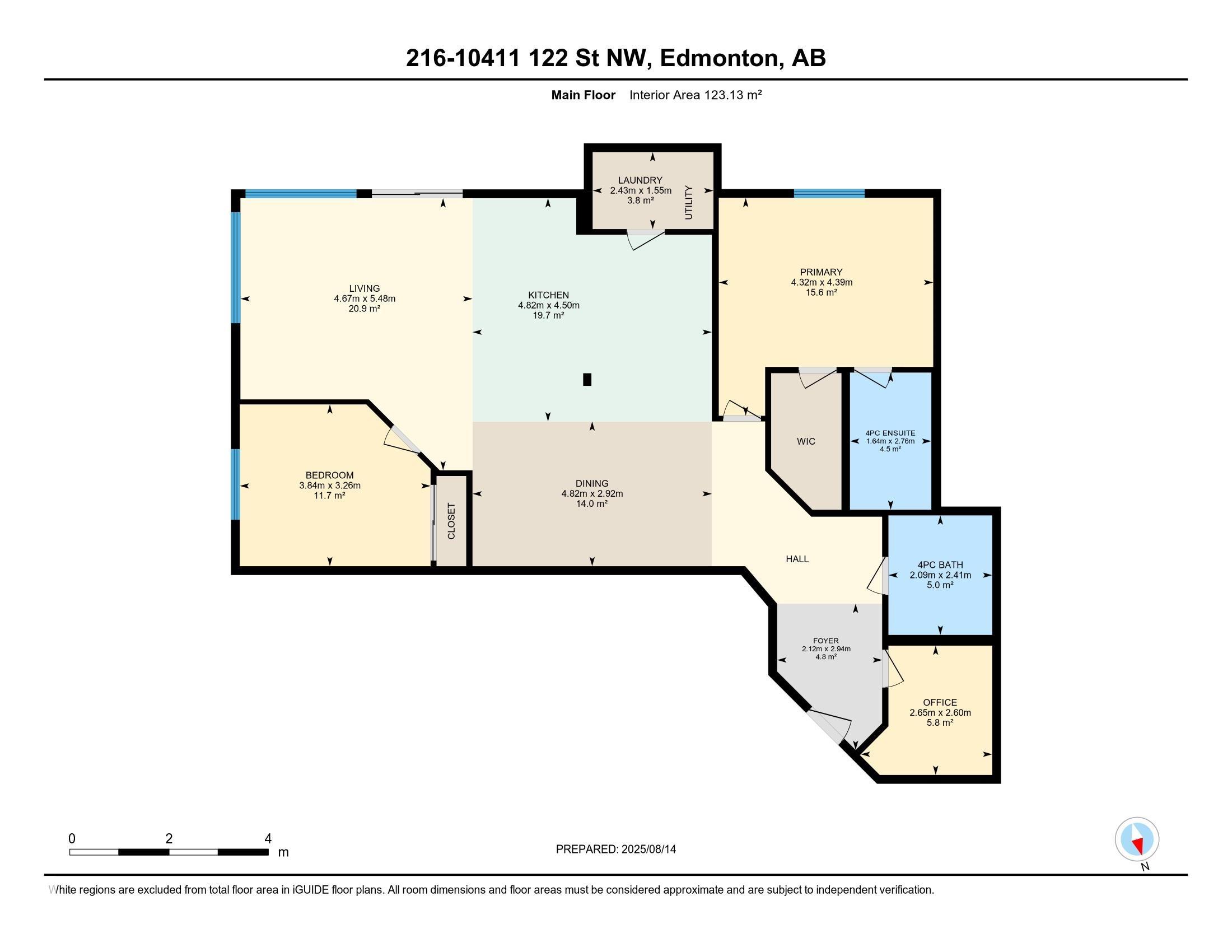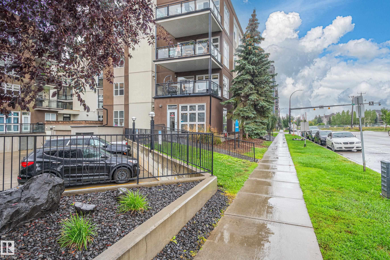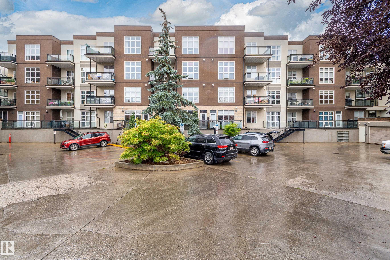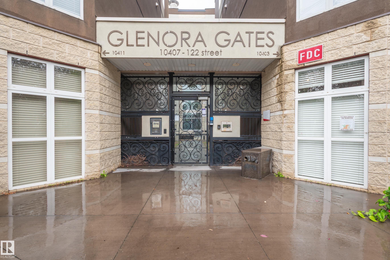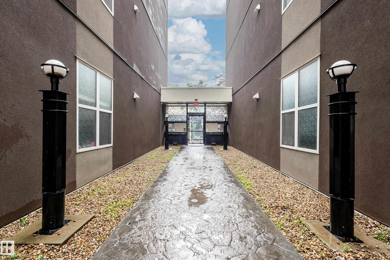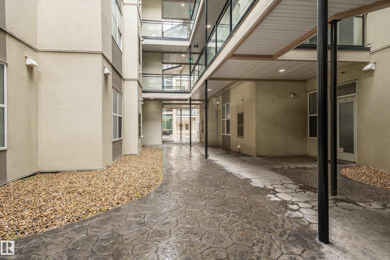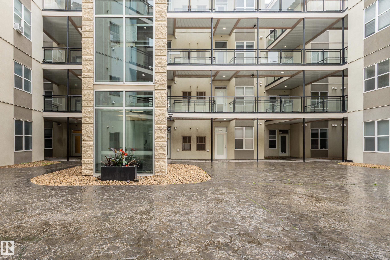Courtesy of Ilona Carletti of Professional Realty Group
216 10411 122 Street, Condo for sale in Westmount Edmonton , Alberta , T5N 4C2
MLS® # E4453015
On Street Parking Air Conditioner Ceiling 10 ft. Closet Organizers Detectors Smoke Hot Water Natural Gas No Smoking Home Parking-Visitor Patio Secured Parking Vinyl Windows Storage Cage Natural Gas BBQ Hookup
The finest at Glenora Gates – this modern, upgraded condo overlooking Edmonton’s Brewery District features a smart layout with two full bathrooms and two private bedrooms – ideal for working from home or hosting guests. Upgrades include stylish light fixtures, custom California closets, added soundproofing, automatic blackout blinds in bedrooms, and a Murphy bed in the second bedroom. Soaring 10-foot ceilings and expansive windows flood the space with natural light. Host with ease at the oversized kitchen i...
Essential Information
-
MLS® #
E4453015
-
Property Type
Residential
-
Year Built
2003
-
Property Style
Single Level Apartment
Community Information
-
Area
Edmonton
-
Condo Name
Glenora Gates
-
Neighbourhood/Community
Westmount
-
Postal Code
T5N 4C2
Services & Amenities
-
Amenities
On Street ParkingAir ConditionerCeiling 10 ft.Closet OrganizersDetectors SmokeHot Water Natural GasNo Smoking HomeParking-VisitorPatioSecured ParkingVinyl WindowsStorage CageNatural Gas BBQ Hookup
Interior
-
Floor Finish
Ceramic TileLaminate Flooring
-
Heating Type
Forced Air-1Natural Gas
-
Basement
None
-
Goods Included
Air Conditioning-CentralDishwasher-Built-InDryerMicrowave Hood FanOven-Built-InRefrigeratorStove-Countertop ElectricWasherWindow Coverings
-
Storeys
4
-
Basement Development
No Basement
Exterior
-
Lot/Exterior Features
Playground NearbyPublic Swimming PoolPublic TransportationShopping NearbyView CitySee Remarks
-
Foundation
Concrete Perimeter
-
Roof
Asphalt Shingles
Additional Details
-
Property Class
Condo
-
Road Access
Paved
-
Site Influences
Playground NearbyPublic Swimming PoolPublic TransportationShopping NearbyView CitySee Remarks
-
Last Updated
7/4/2025 23:11
$1535/month
Est. Monthly Payment
Mortgage values are calculated by Redman Technologies Inc based on values provided in the REALTOR® Association of Edmonton listing data feed.

