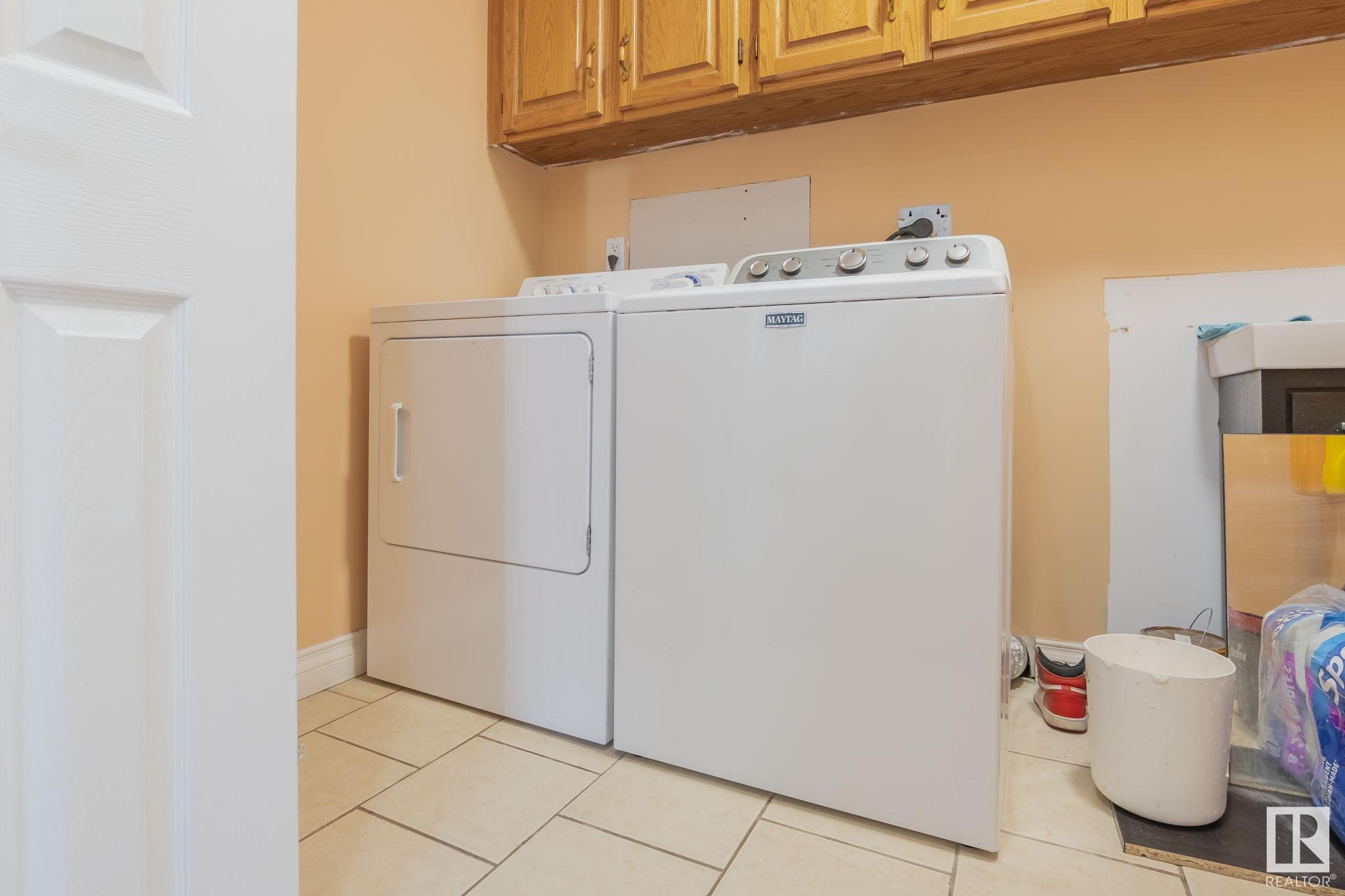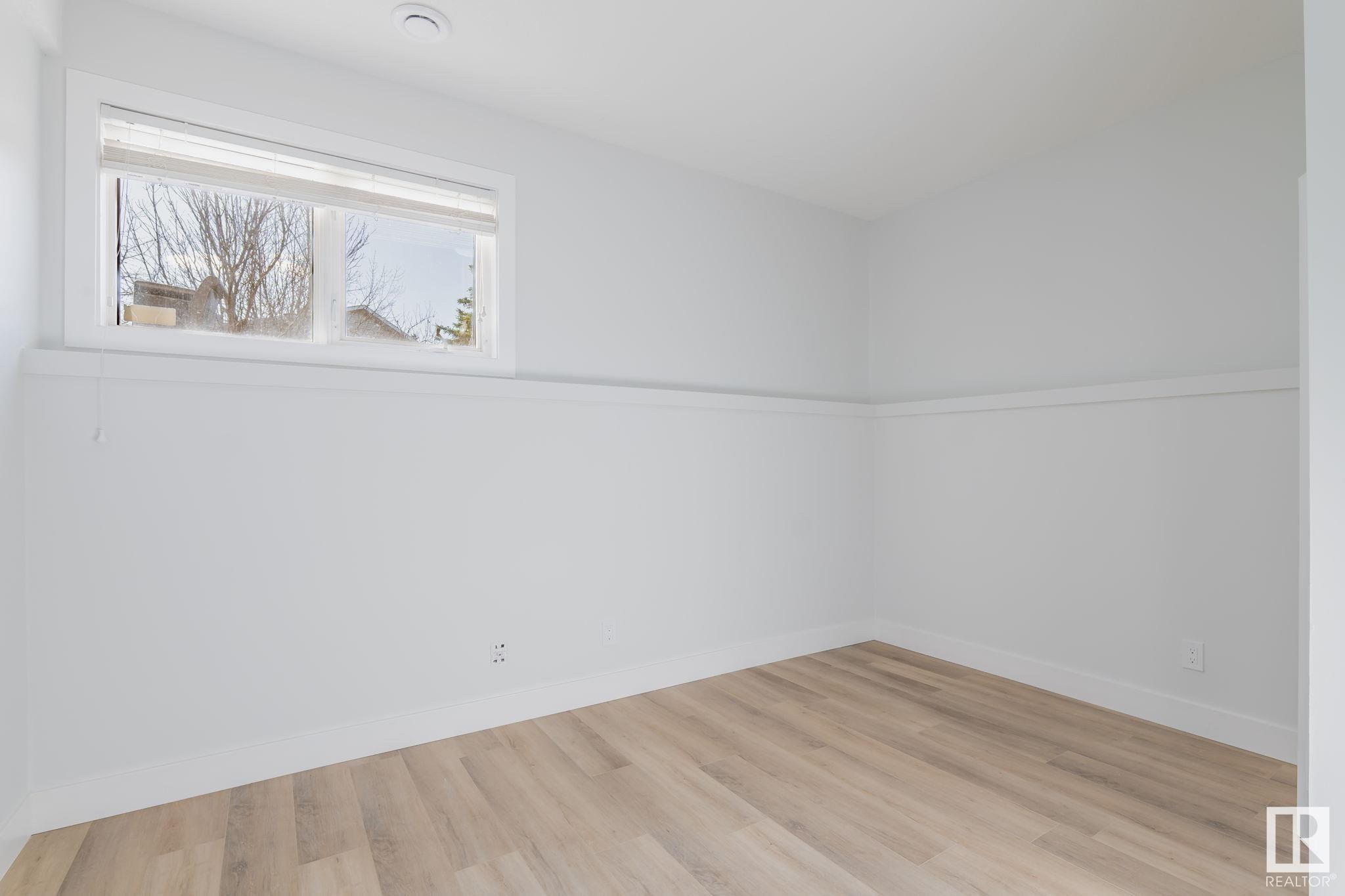Courtesy of Nirmal Gill of Royal LePage METRO
2112 41 Street, House for sale in Daly Grove Edmonton , Alberta , T6L 6L2
MLS® # E4431944
Deck No Animal Home No Smoking Home
1730 sf Bi level in DALY GROVE. This House comes with 7 BEDROOMS, 4 FULL BATH and 3 KITCHENS. 2 Separate laundries. On main floor you will get Spacious family room, beautiful kitchen, Living room, laundry, full bath, 2 bedrooms and master bedroom with its own ensuite. Basement with SEPARATE ENTRANCE. total of 4 bedrooms in basement, 2 full bathrooms and 2 kitchens. Property is located on quite street, close to DALY GROVE, HOLY FAMILY AND TD BAKER Schools. walking distance to church, sikh temple. And walking...
Essential Information
-
MLS® #
E4431944
-
Property Type
Residential
-
Year Built
1991
-
Property Style
Bi-Level
Community Information
-
Area
Edmonton
-
Postal Code
T6L 6L2
-
Neighbourhood/Community
Daly Grove
Services & Amenities
-
Amenities
DeckNo Animal HomeNo Smoking Home
Interior
-
Floor Finish
Ceramic TileLaminate FlooringVinyl Plank
-
Heating Type
Forced Air-1Natural Gas
-
Basement Development
Fully Finished
-
Goods Included
Dishwasher-Built-InDryer-TwoRefrigerators-TwoStoves-TwoWashers-Two
-
Basement
Full
Exterior
-
Lot/Exterior Features
LandscapedSchoolsShopping Nearby
-
Foundation
Concrete Perimeter
-
Roof
Asphalt Shingles
Additional Details
-
Property Class
Single Family
-
Road Access
Paved
-
Site Influences
LandscapedSchoolsShopping Nearby
-
Last Updated
3/3/2025 21:48
$2618/month
Est. Monthly Payment
Mortgage values are calculated by Redman Technologies Inc based on values provided in the REALTOR® Association of Edmonton listing data feed.





















































