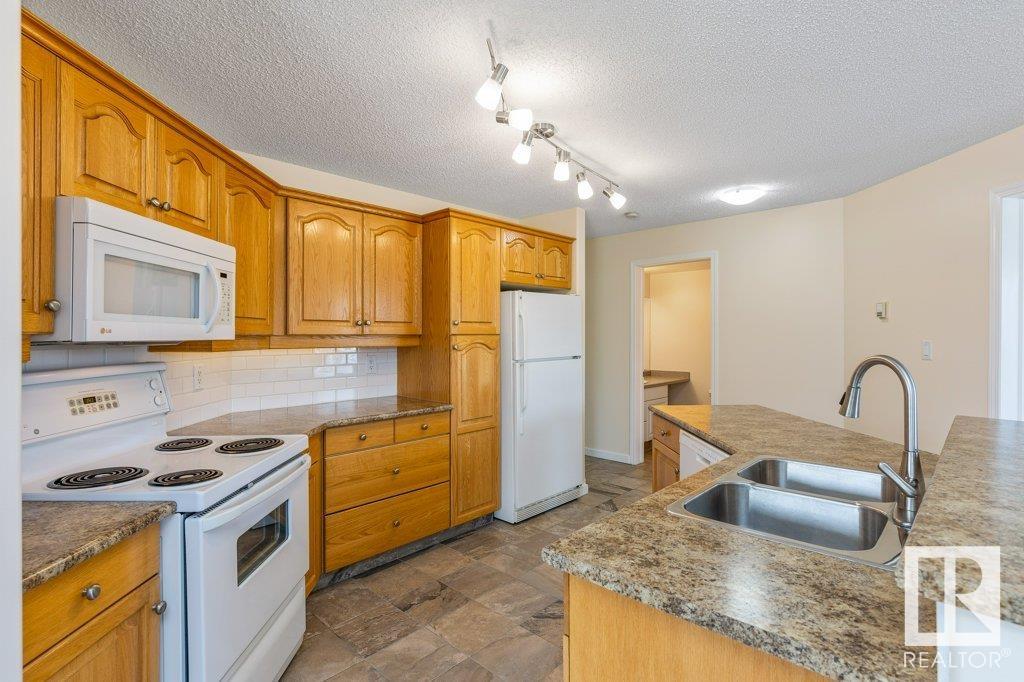Courtesy of James Statt of MaxWell Devonshire Realty
211 9760 174 Street, Condo for sale in Terra Losa Edmonton , Alberta , T6T 6J4
MLS® # E4438997
Air Conditioner Car Wash Parking-Visitor Party Room Secured Parking Security Door Storage Cage
CAREFREE LIVING! CORNER END UNIT with LARGE COVERED WRAP-AROUND BALCONY! IMMACULATE CONDITION! Totally RENOVATED and CARPET FREE! Nothing to do but move in and forget about shovelling snow, cutting grass and dreading the frozen vehicle UNDERGROUND PARKING! PLUS an EXTRA SURFACE PARKING STALL! Fantastic view from your wrap-around covered balcony! Spacious open concept with an abundance of natural light from your 8 large windows flooding your home! 2 spacious bedrooms, FULL 4 piece ensuite bath, Raised eat-in...
Essential Information
-
MLS® #
E4438997
-
Property Type
Residential
-
Year Built
1998
-
Property Style
Single Level Apartment
Community Information
-
Area
Edmonton
-
Condo Name
Henday Village
-
Neighbourhood/Community
Terra Losa
-
Postal Code
T6T 6J4
Services & Amenities
-
Amenities
Air ConditionerCar WashParking-VisitorParty RoomSecured ParkingSecurity DoorStorage Cage
Interior
-
Floor Finish
Ceramic TileEngineered Wood
-
Heating Type
BaseboardNatural Gas
-
Basement
None
-
Goods Included
Dishwasher-Built-InGarage ControlMicrowave Hood FanRefrigeratorStacked Washer/DryerStove-ElectricWindow Coverings
-
Storeys
4
-
Basement Development
No Basement
Exterior
-
Lot/Exterior Features
Public TransportationSchoolsShopping Nearby
-
Foundation
Concrete Perimeter
-
Roof
Asphalt Shingles
Additional Details
-
Property Class
Condo
-
Road Access
Paved
-
Site Influences
Public TransportationSchoolsShopping Nearby
-
Last Updated
4/4/2025 20:23
$907/month
Est. Monthly Payment
Mortgage values are calculated by Redman Technologies Inc based on values provided in the REALTOR® Association of Edmonton listing data feed.










































