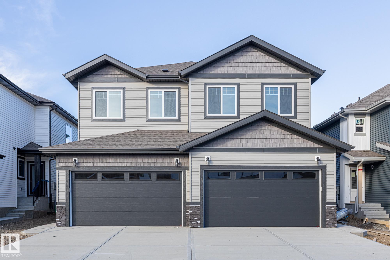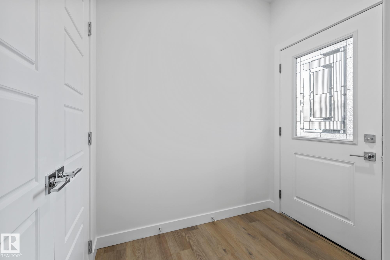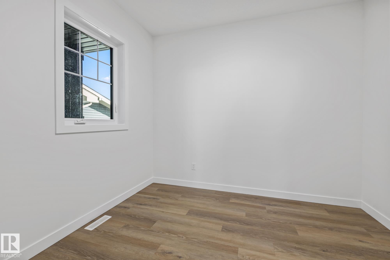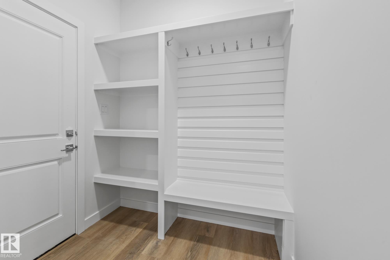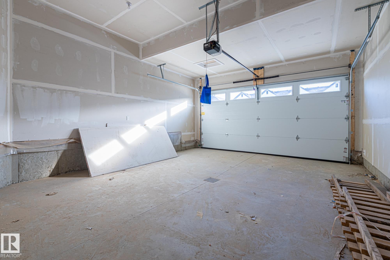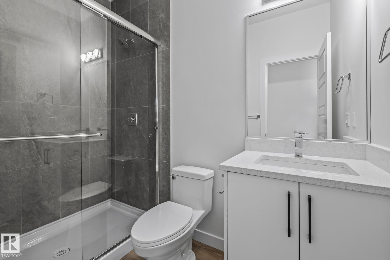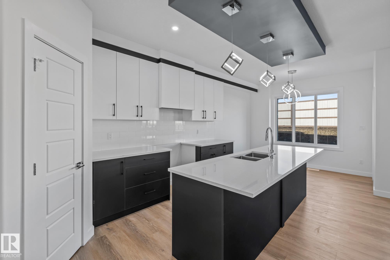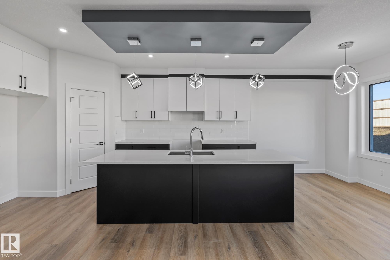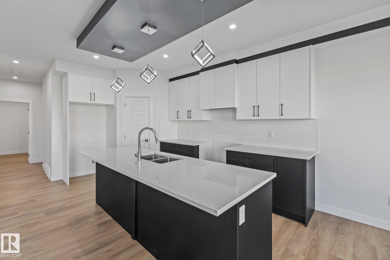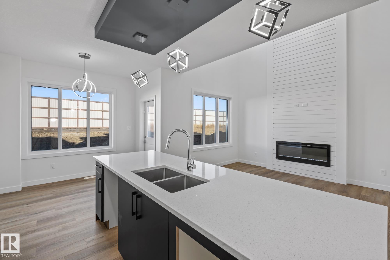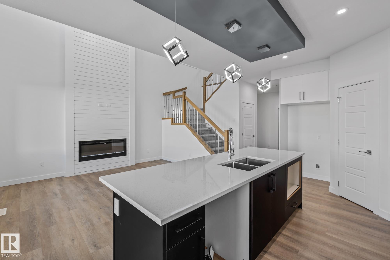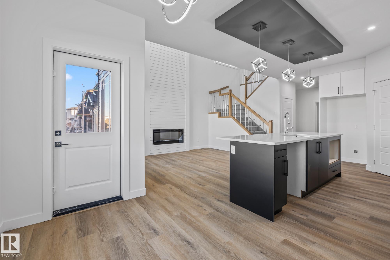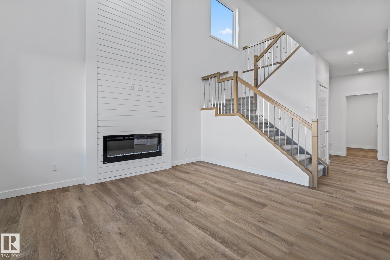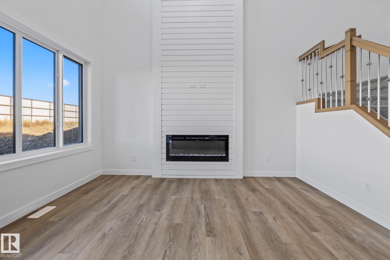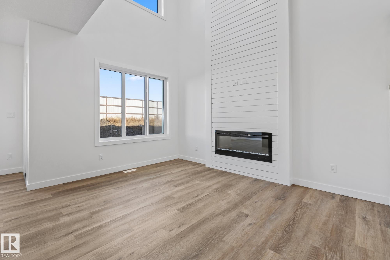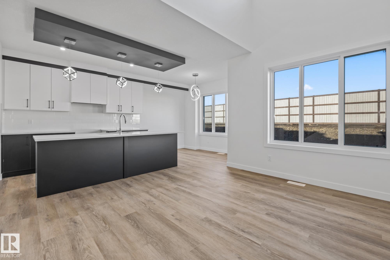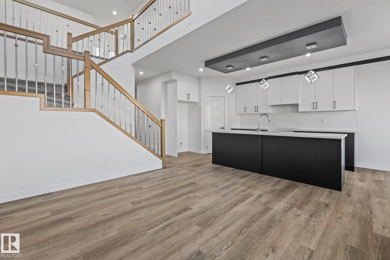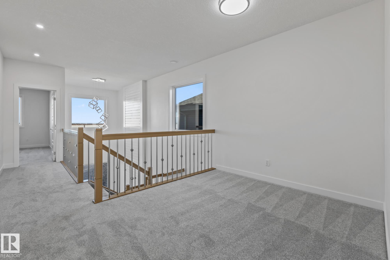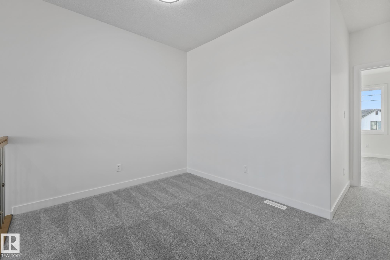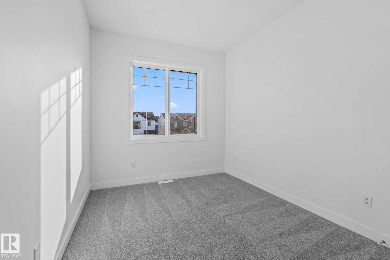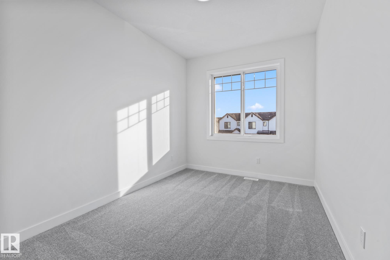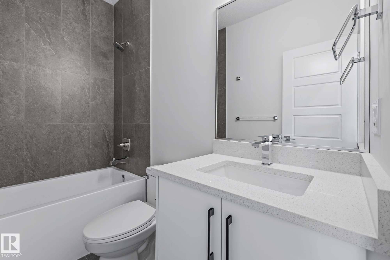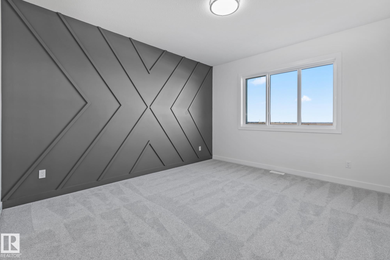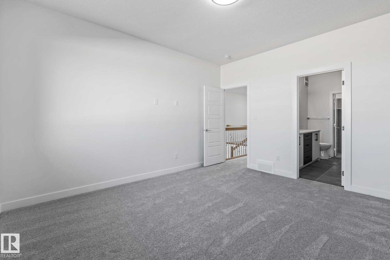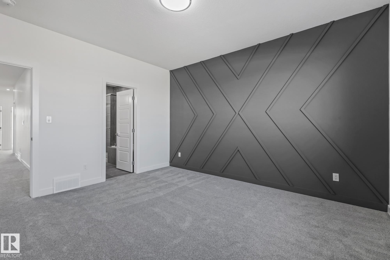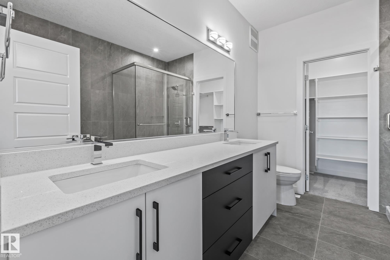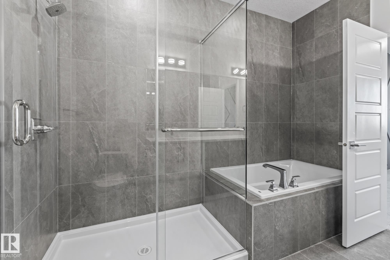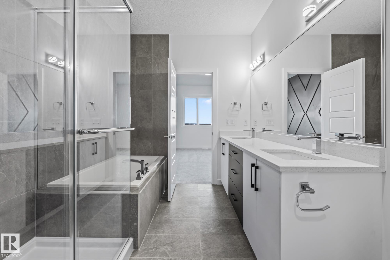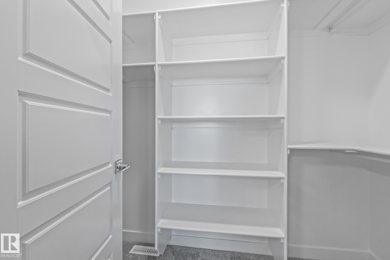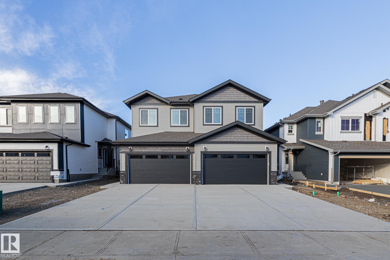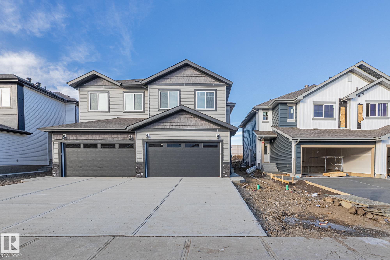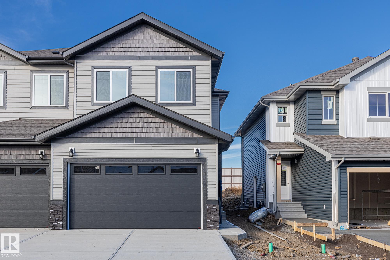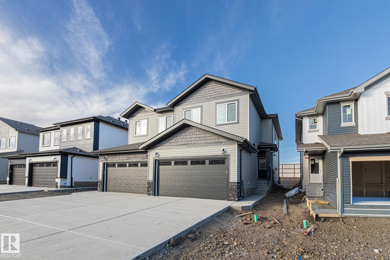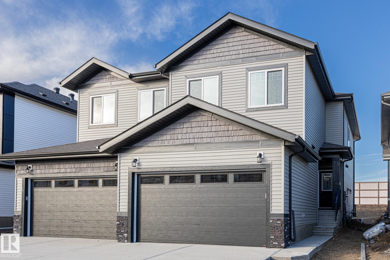Courtesy of Timothy Baker of RE/MAX Edge Realty
207 SAVOY Crescent Sherwood Park , Alberta , T8H 3A8
MLS® # E4463528
This beautiful two-storey home combines style, comfort, and practicality with its double attached garage and thoughtfully designed floor plan. The welcoming foyer includes a convenient closet, while the mudroom, accessible from the garage, features built-in hooks and shelving for everyday organization. A flexible front den and 3-piece bathroom make a great guest space or home office. Toward the back, the open-concept design creates a bright and inviting atmosphere with a spacious kitchen and pantry, a dinin...
Essential Information
-
MLS® #
E4463528
-
Property Type
Residential
-
Year Built
2025
-
Property Style
2 Storey
Community Information
-
Area
Strathcona
-
Postal Code
T8H 3A8
-
Neighbourhood/Community
Summerwood
Interior
-
Floor Finish
CarpetCeramic TileVinyl Plank
-
Heating Type
Forced Air-1Natural Gas
-
Basement
Full
-
Goods Included
Garage ControlGarage Opener
-
Fireplace Fuel
Electric
-
Basement Development
Unfinished
Exterior
-
Lot/Exterior Features
Playground NearbyPublic TransportationSchoolsShopping NearbySee Remarks
-
Foundation
Concrete Perimeter
-
Roof
Asphalt Shingles
Additional Details
-
Property Class
Single Family
-
Road Access
Paved Driveway to House
-
Site Influences
Playground NearbyPublic TransportationSchoolsShopping NearbySee Remarks
-
Last Updated
9/6/2025 19:1
$2277/month
Est. Monthly Payment
Mortgage values are calculated by Redman Technologies Inc based on values provided in the REALTOR® Association of Edmonton listing data feed.
