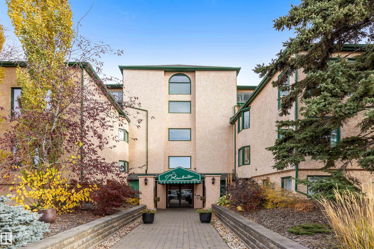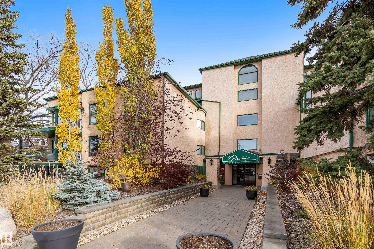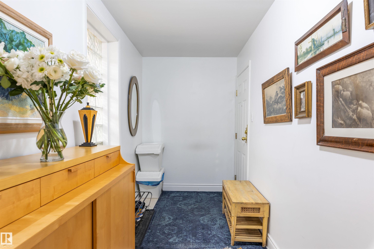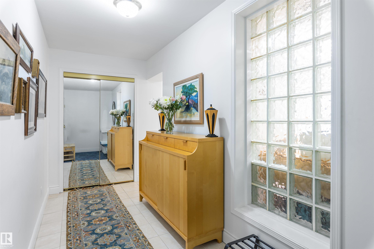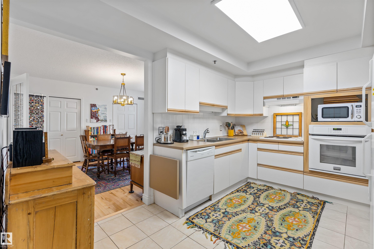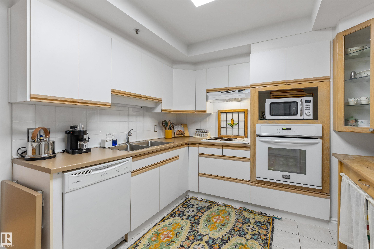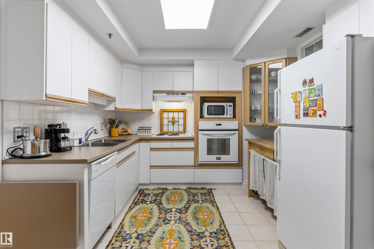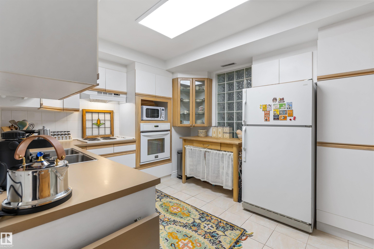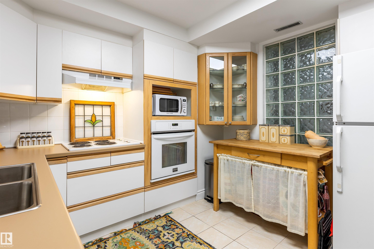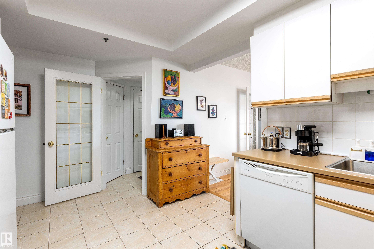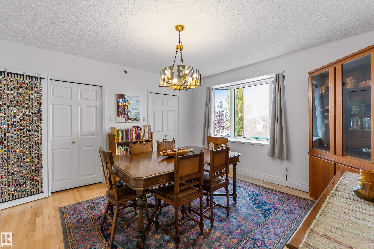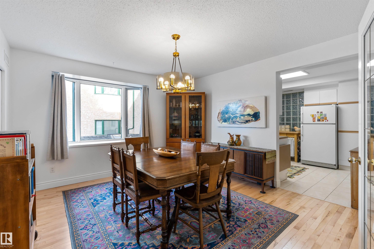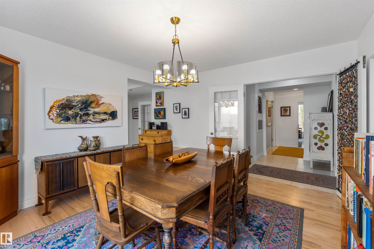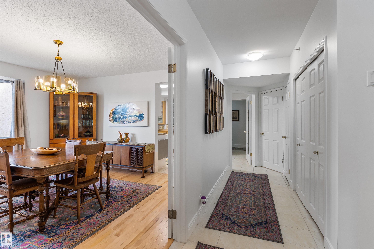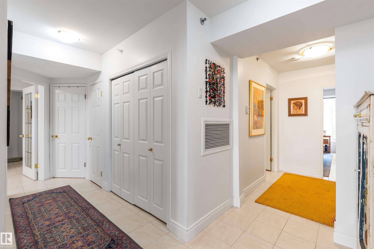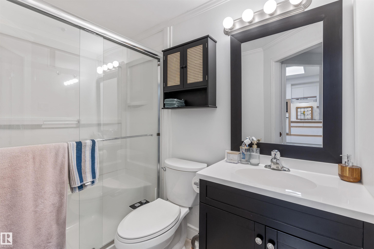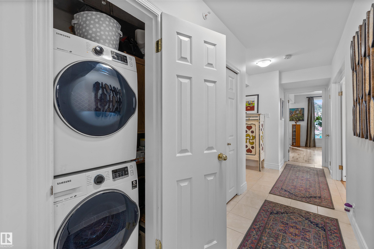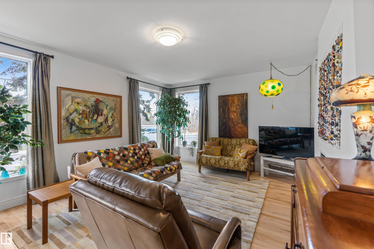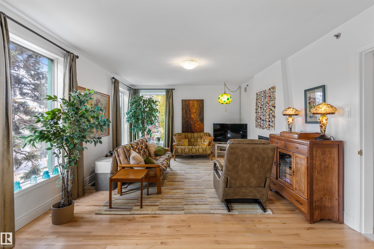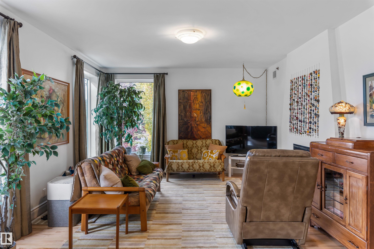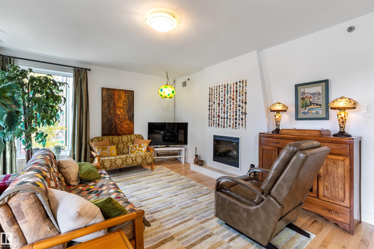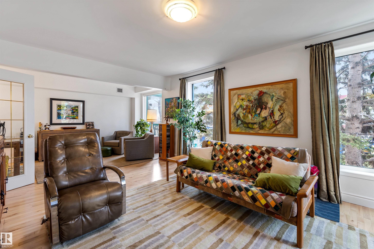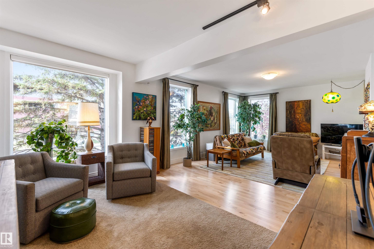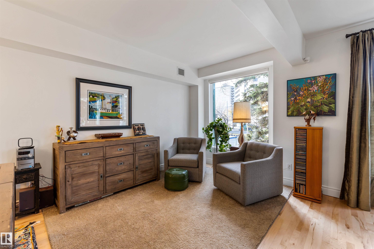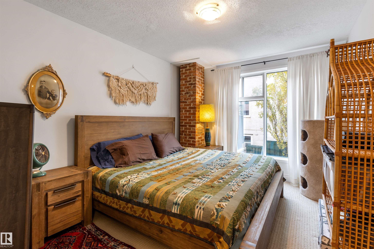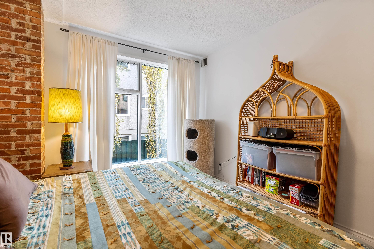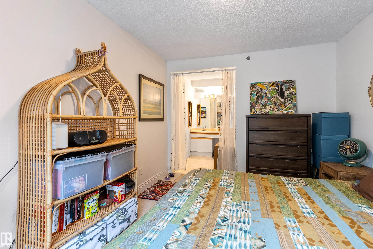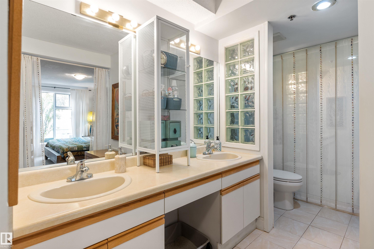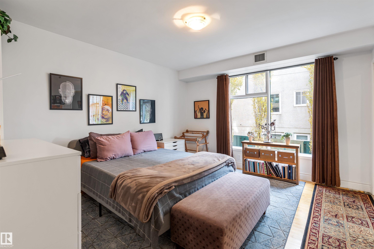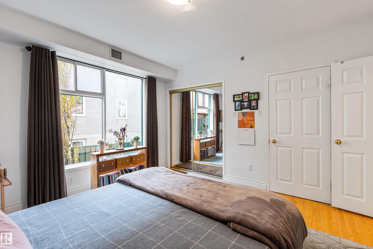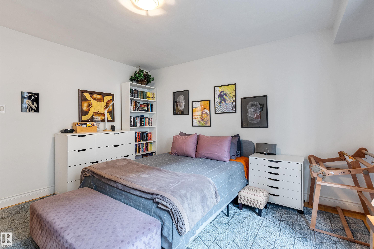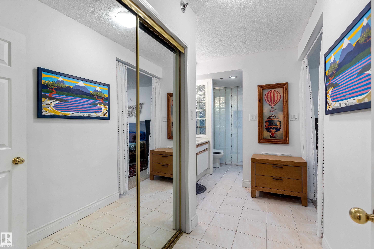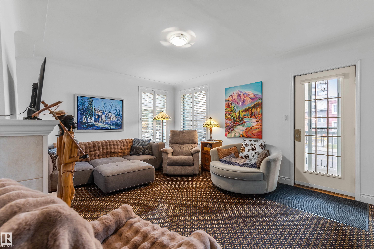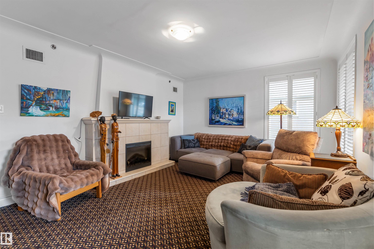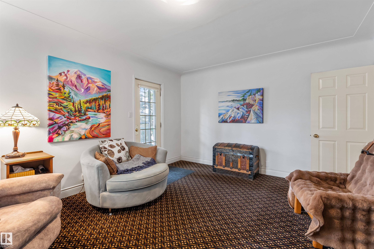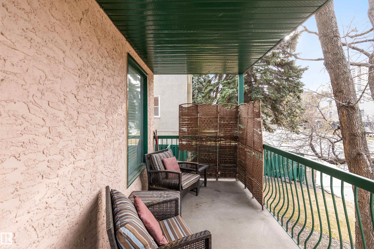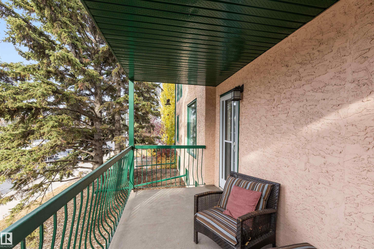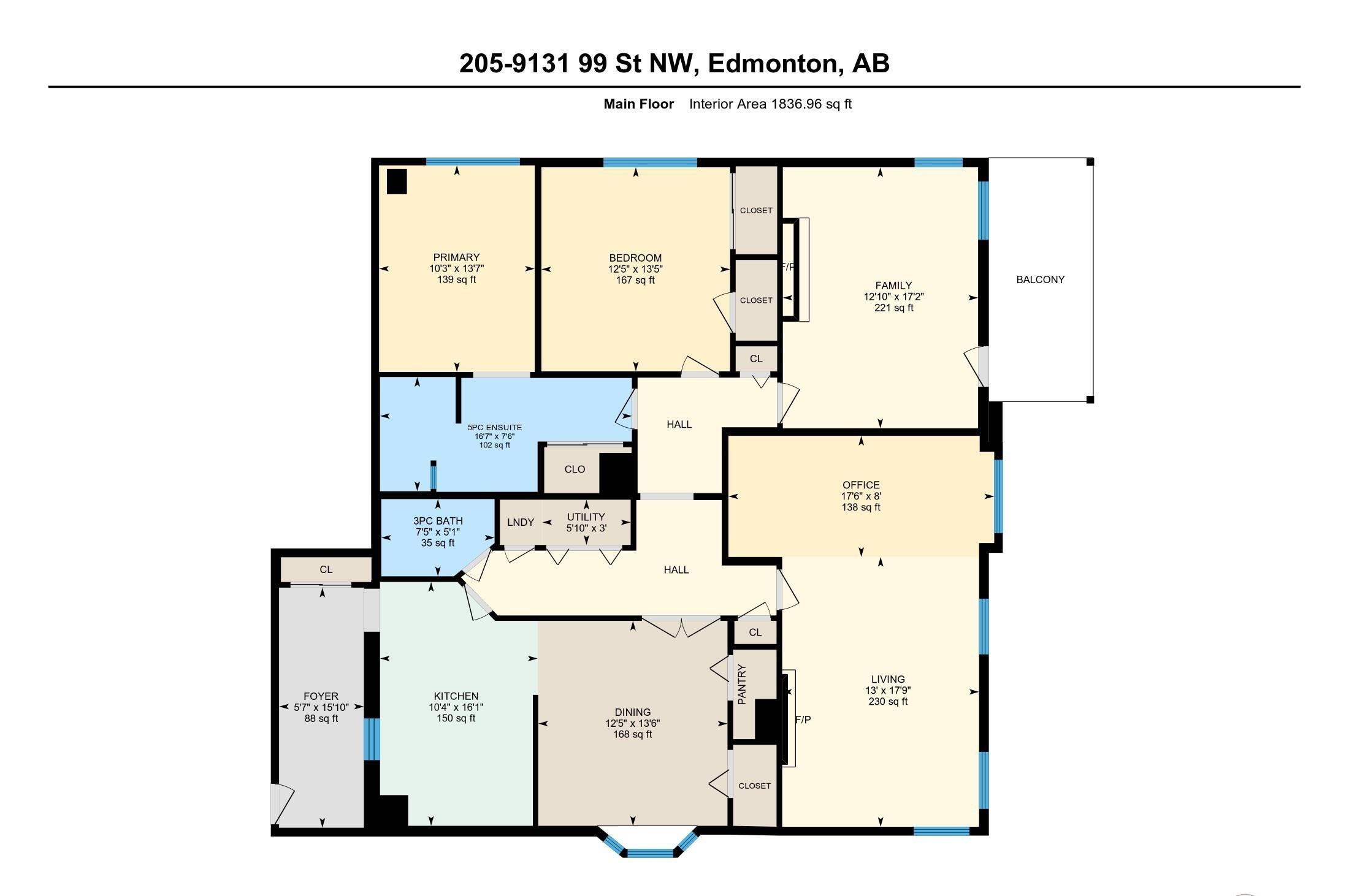Courtesy of Matthew Barry of Exp Realty
205 9131 99 Street, Condo for sale in Strathcona Edmonton , Alberta , T6E 3V9
MLS® # E4463647
Steps from the Edmonton River Valley discover this SPACIOUS ONE OF A KIND CONDO in the Rembrandt. The private entrance is a beautiful spot to greet guests. The unit opens into the kitchen with European style cabinetry, tiled back splash, pot/pan drawers & loads of counter space. The dining room can easily accommodate entertaining, has HARDWOOD FLOORING & an abundance of storage with 2 closets. French doors separate the dining room from the central hall. The living room is huge with walls of windows & featur...
Essential Information
-
MLS® #
E4463647
-
Property Type
Residential
-
Year Built
1993
-
Property Style
Single Level Apartment
Community Information
-
Area
Edmonton
-
Condo Name
Rembrandt The
-
Neighbourhood/Community
Strathcona
-
Postal Code
T6E 3V9
Interior
-
Floor Finish
CarpetCeramic TileHardwood
-
Heating Type
Forced Air-1Natural Gas
-
Storeys
5
-
Basement Development
No Basement
-
Goods Included
Air Conditioning-CentralDishwasher-Built-InHood FanOven-Built-InRefrigeratorStacked Washer/DryerStove-ElectricWindow Coverings
-
Fireplace Fuel
Electric
-
Basement
None
Exterior
-
Lot/Exterior Features
Back LanePlayground NearbyPublic TransportationRavine ViewShopping NearbySki Hill NearbyView City
-
Foundation
Concrete Perimeter
-
Roof
Asphalt Shingles
Additional Details
-
Property Class
Condo
-
Road Access
Paved
-
Site Influences
Back LanePlayground NearbyPublic TransportationRavine ViewShopping NearbySki Hill NearbyView City
-
Last Updated
9/1/2025 19:2
$1343/month
Est. Monthly Payment
Mortgage values are calculated by Redman Technologies Inc based on values provided in the REALTOR® Association of Edmonton listing data feed.
