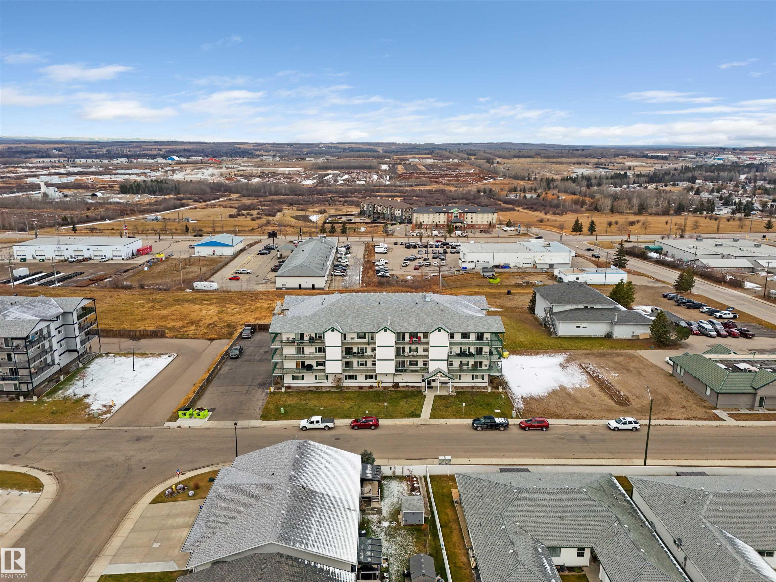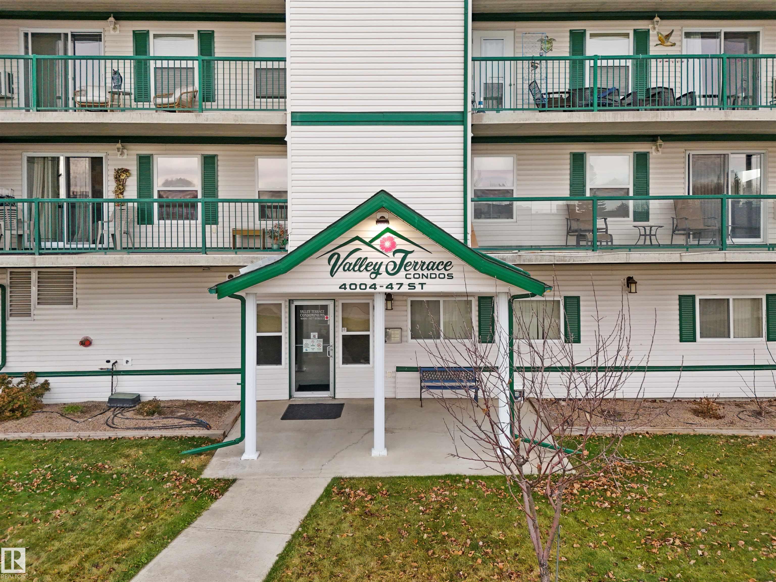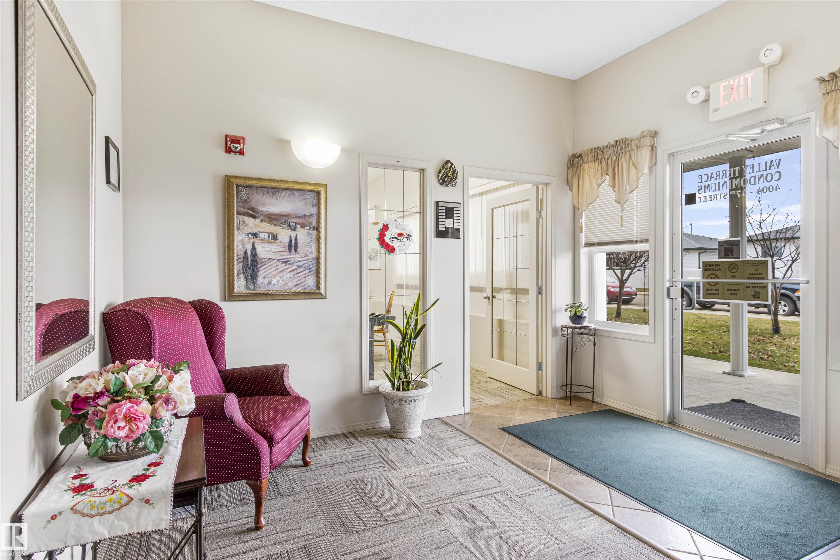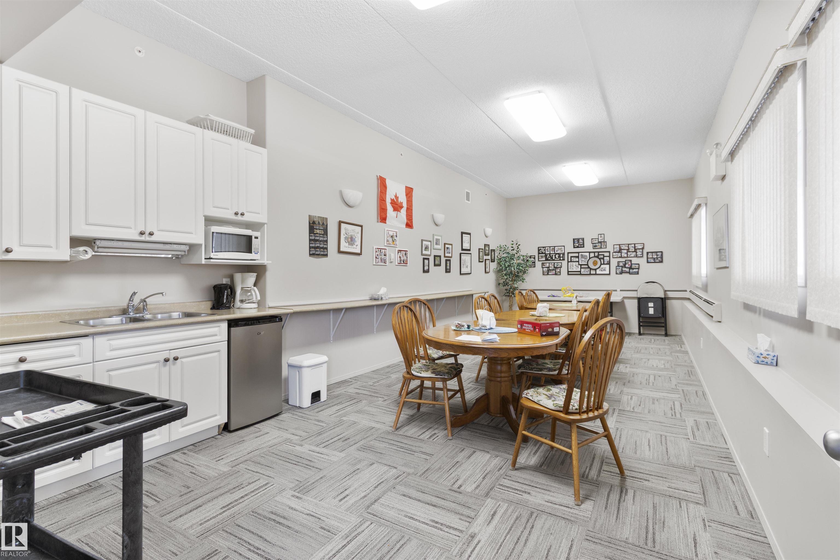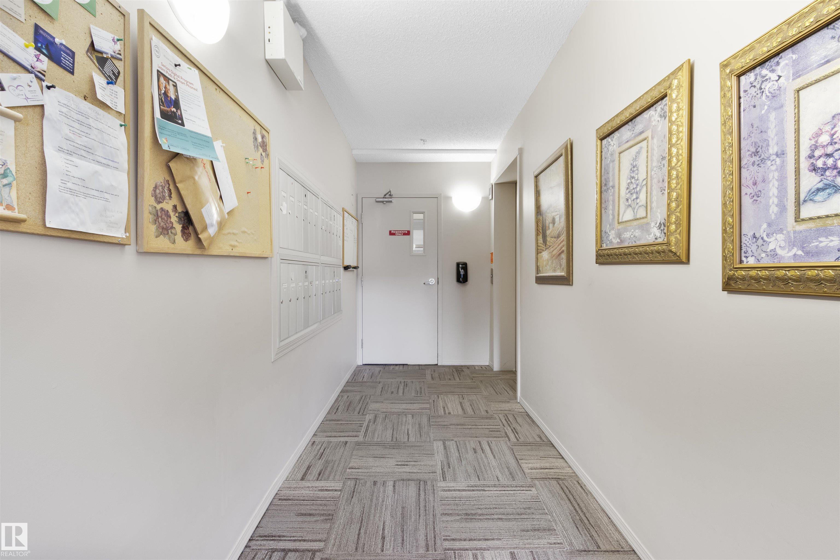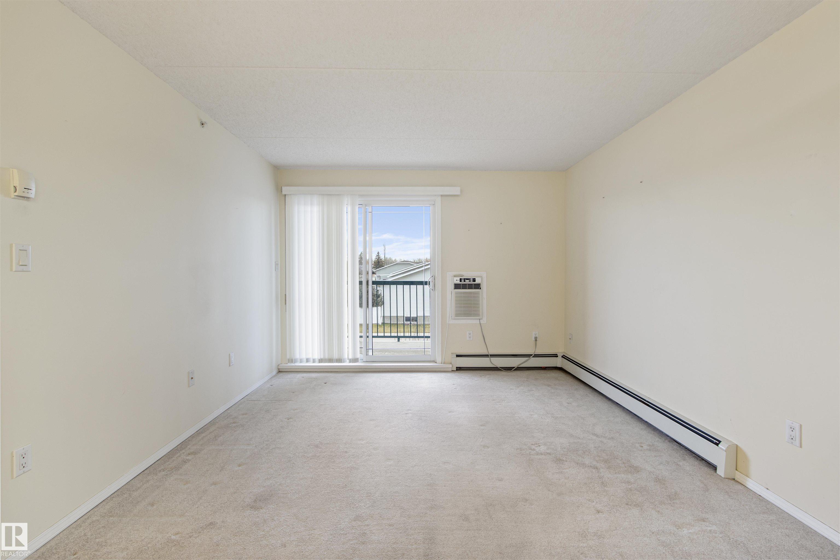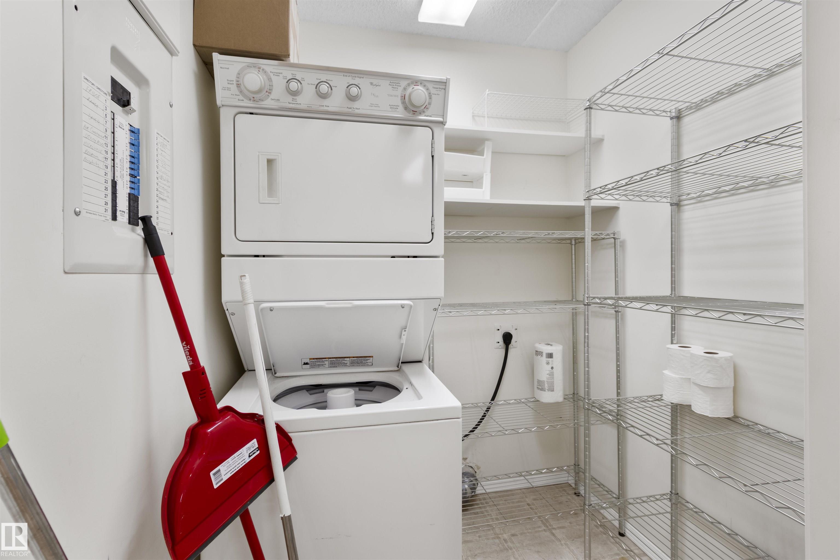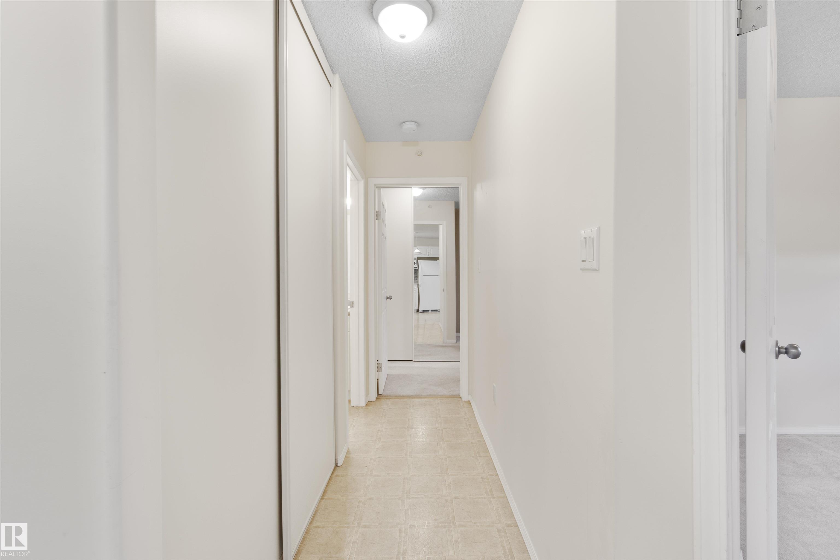Courtesy of Colin Clarke of Century 21 Hi-Point Realty Ltd
202 4004 47 Street, Condo for sale in Drayton Valley Drayton Valley , Alberta , T7A 0A2
MLS® # E4465369
Air Conditioner Deck Parking-Visitor Recreation Room/Centre Secured Parking Security Door Storage-In-Suite Vinyl Windows
Affordable & Convenient Living in Valley Terrace Condominiums! Welcome to Valley Terrace Condominiums. It is a quiet, well-maintained building nestled in one of Drayton Valley’s most convenient neighborhoods! This 742 sq ft condo offers the perfect blend of comfort, practicality, and location. Featuring 2 bedrooms and 1.5 bathrooms, this well-kept unit includes a private ensuite half-bath, in-suite laundry, and an open-concept living area. The bright kitchen comes equipped with fridge, stove, and dishwasher...
Essential Information
-
MLS® #
E4465369
-
Property Type
Residential
-
Year Built
2007
-
Property Style
Single Level Apartment
Community Information
-
Area
Brazeau
-
Condo Name
Valley Terrace
-
Neighbourhood/Community
Drayton Valley
-
Postal Code
T7A 0A2
Services & Amenities
-
Amenities
Air ConditionerDeckParking-VisitorRecreation Room/CentreSecured ParkingSecurity DoorStorage-In-SuiteVinyl Windows
Interior
-
Floor Finish
CarpetLinoleum
-
Heating Type
BaseboardHot WaterNatural GasWater
-
Basement
None
-
Goods Included
Dishwasher-Built-InOven-MicrowaveRefrigeratorStacked Washer/DryerStove-Electric
-
Storeys
4
-
Basement Development
No Basement
Exterior
-
Lot/Exterior Features
Shopping NearbySee Remarks
-
Foundation
Concrete Perimeter
-
Roof
Asphalt Shingles
Additional Details
-
Property Class
Condo
-
Road Access
Paved
-
Site Influences
Shopping NearbySee Remarks
-
Last Updated
10/2/2025 18:42
$693/month
Est. Monthly Payment
Mortgage values are calculated by Redman Technologies Inc based on values provided in the REALTOR® Association of Edmonton listing data feed.
