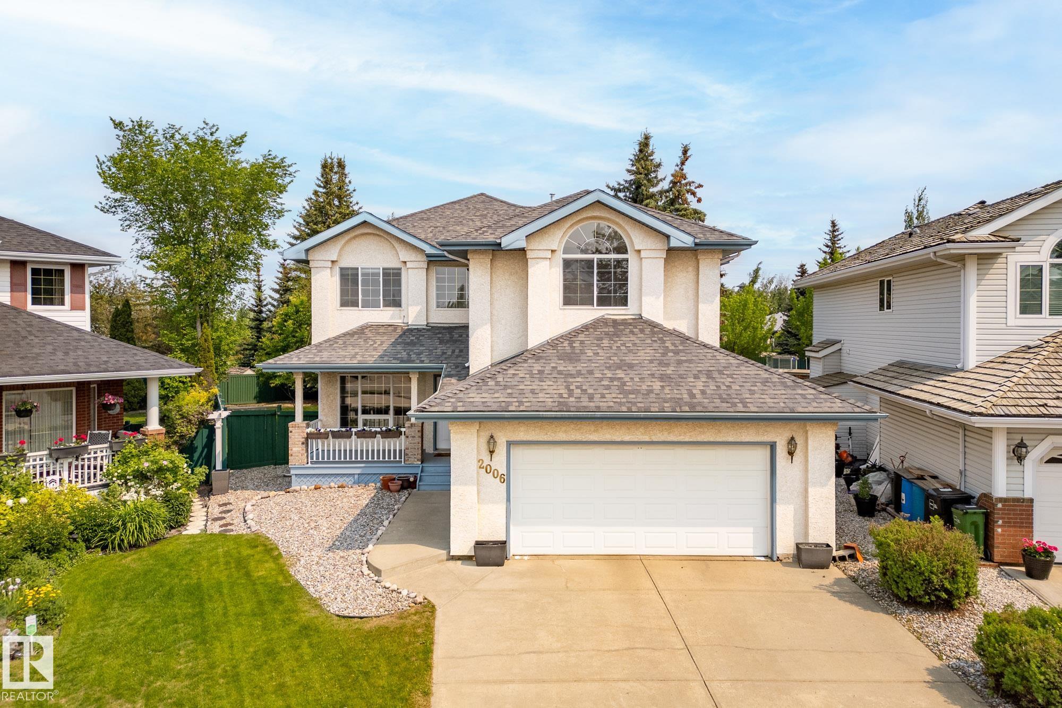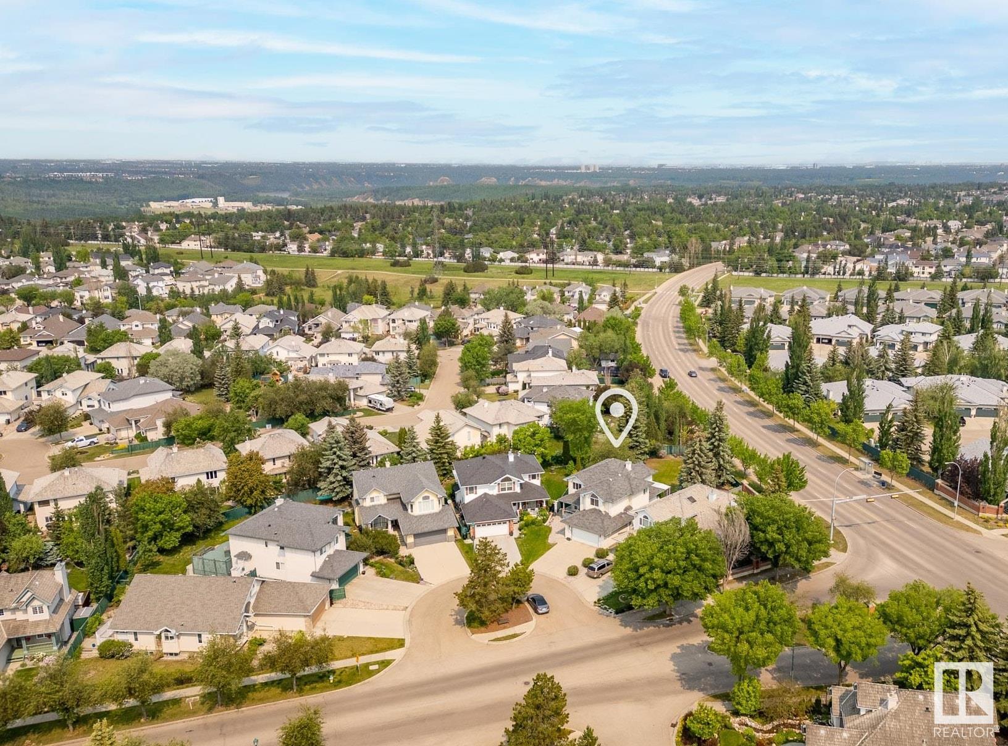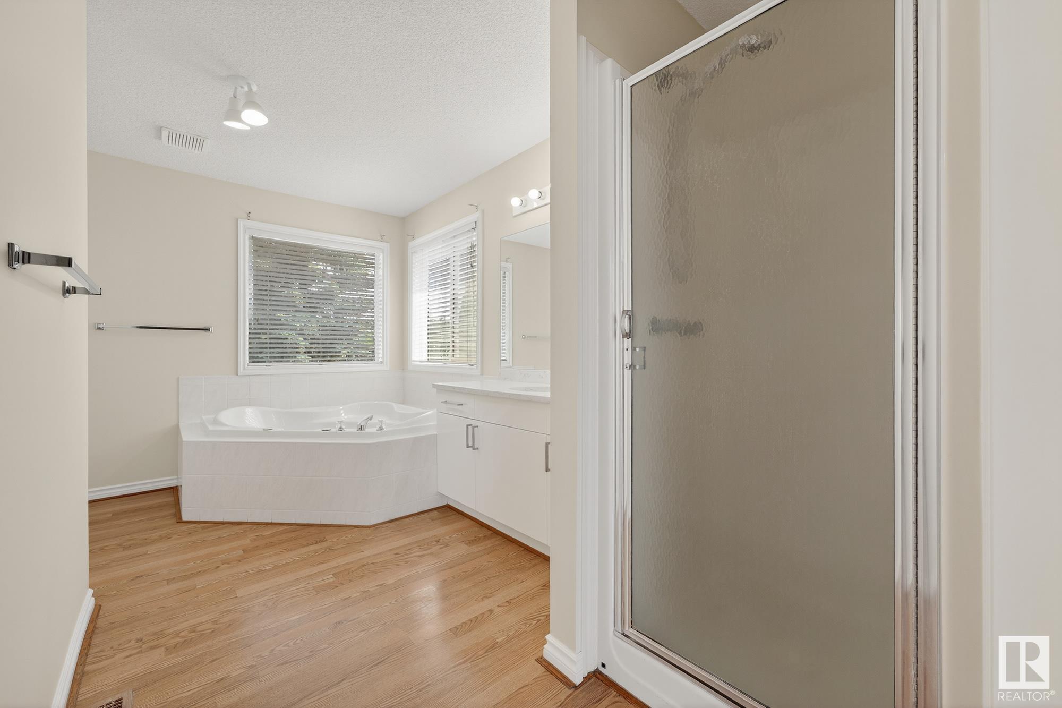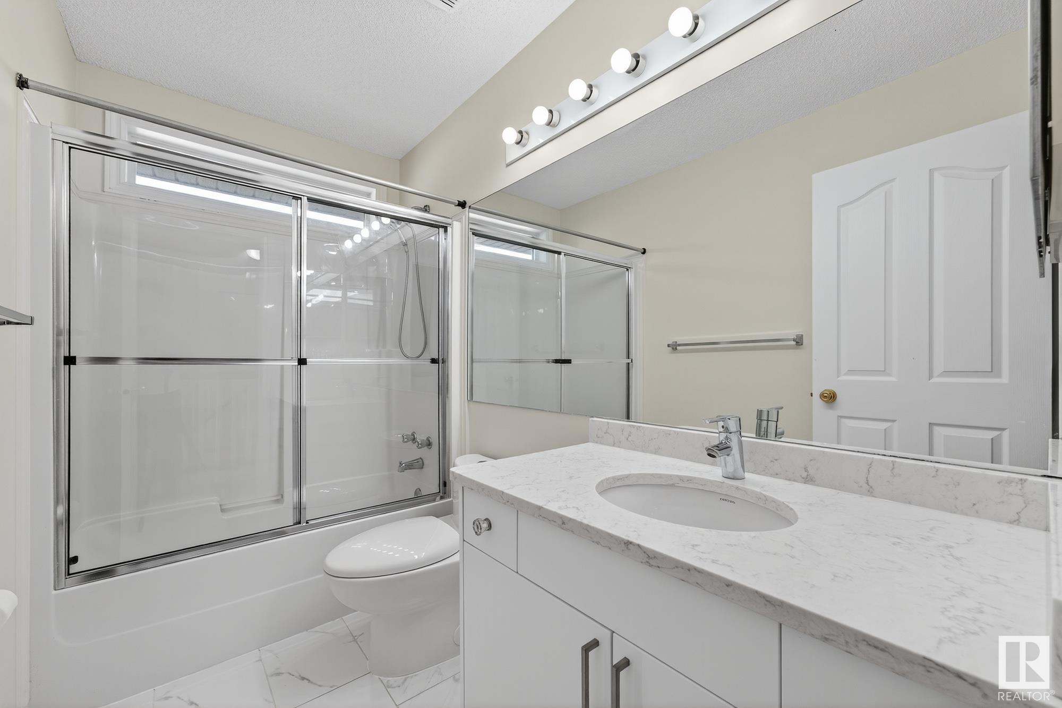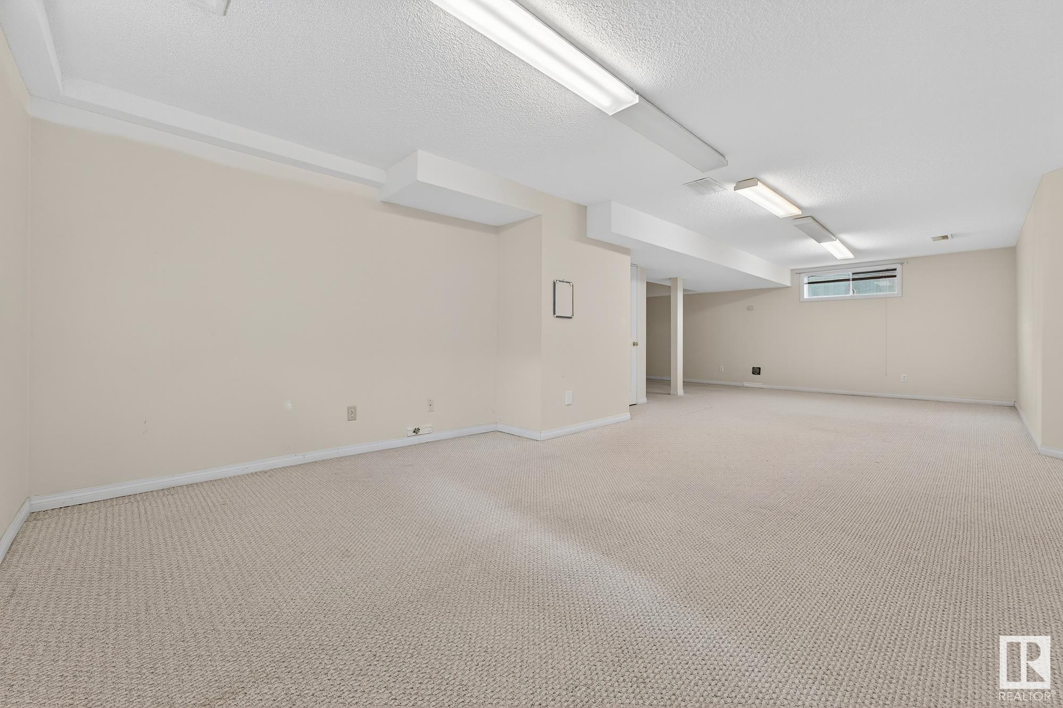Courtesy of Alan Gee of RE/MAX Elite
2006 HADDOW Drive, House for sale in Haddow Edmonton , Alberta , T6R 2P2
MLS® # E4440630
Deck Front Porch Sunroom Vaulted Ceiling
Meticulously maintained former Birkholz Showhome in Riverside w/ plenty of modern updates on a nearly 11,000sf LOT! Nestled in a KEYHOLE enjoy mornings on the front porch, rear SUNROOM/engineered deck or beautiful summer days in the massive yard surrounded by mature trees for complete privacy. Inside find a spacious living rm w/ 2-sided gas fireplace. FULLY UPDATED KITCHEN w/ marble quartz counters, stainless steel appliances (GAS stove), modern cabinets/backsplash & corner pantry w/ plenty of storage. MAIN...
Essential Information
-
MLS® #
E4440630
-
Property Type
Residential
-
Year Built
1996
-
Property Style
2 Storey
Community Information
-
Area
Edmonton
-
Postal Code
T6R 2P2
-
Neighbourhood/Community
Haddow
Services & Amenities
-
Amenities
DeckFront PorchSunroomVaulted Ceiling
Interior
-
Floor Finish
CarpetHardwoodLaminate Flooring
-
Heating Type
Forced Air-1Natural Gas
-
Basement
Full
-
Goods Included
Alarm/Security SystemDishwasher-Built-InDryerFreezerGarage ControlGarage OpenerHood FanRefrigeratorStove-GasVacuum System AttachmentsVacuum SystemsWasher
-
Fireplace Fuel
Gas
-
Basement Development
Fully Finished
Exterior
-
Lot/Exterior Features
Cul-De-SacFencedLandscapedPlayground NearbyPublic TransportationSchoolsShopping Nearby
-
Foundation
Concrete Perimeter
-
Roof
Asphalt Shingles
Additional Details
-
Property Class
Single Family
-
Road Access
Paved Driveway to House
-
Site Influences
Cul-De-SacFencedLandscapedPlayground NearbyPublic TransportationSchoolsShopping Nearby
-
Last Updated
5/5/2025 2:33
$3183/month
Est. Monthly Payment
Mortgage values are calculated by Redman Technologies Inc based on values provided in the REALTOR® Association of Edmonton listing data feed.
