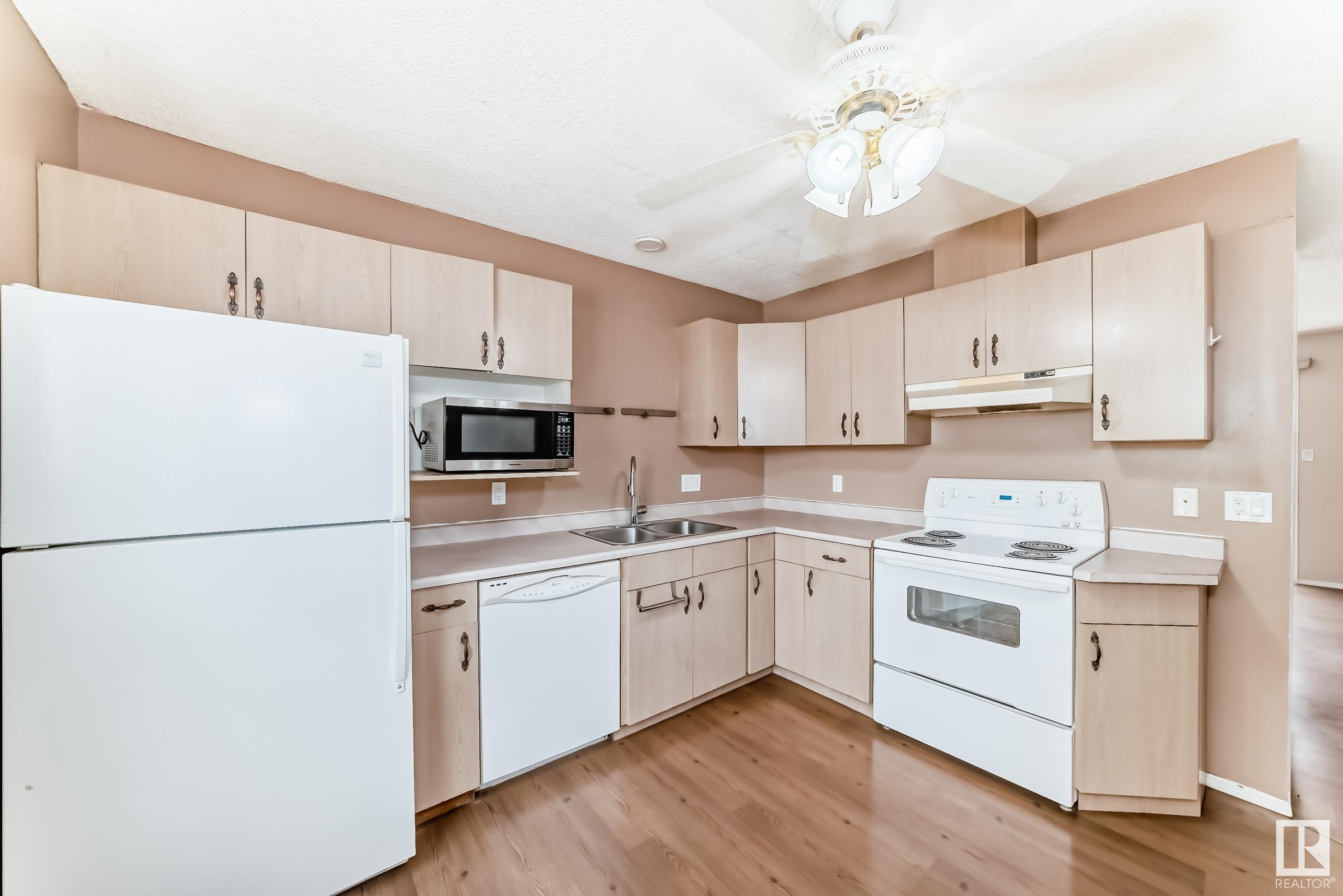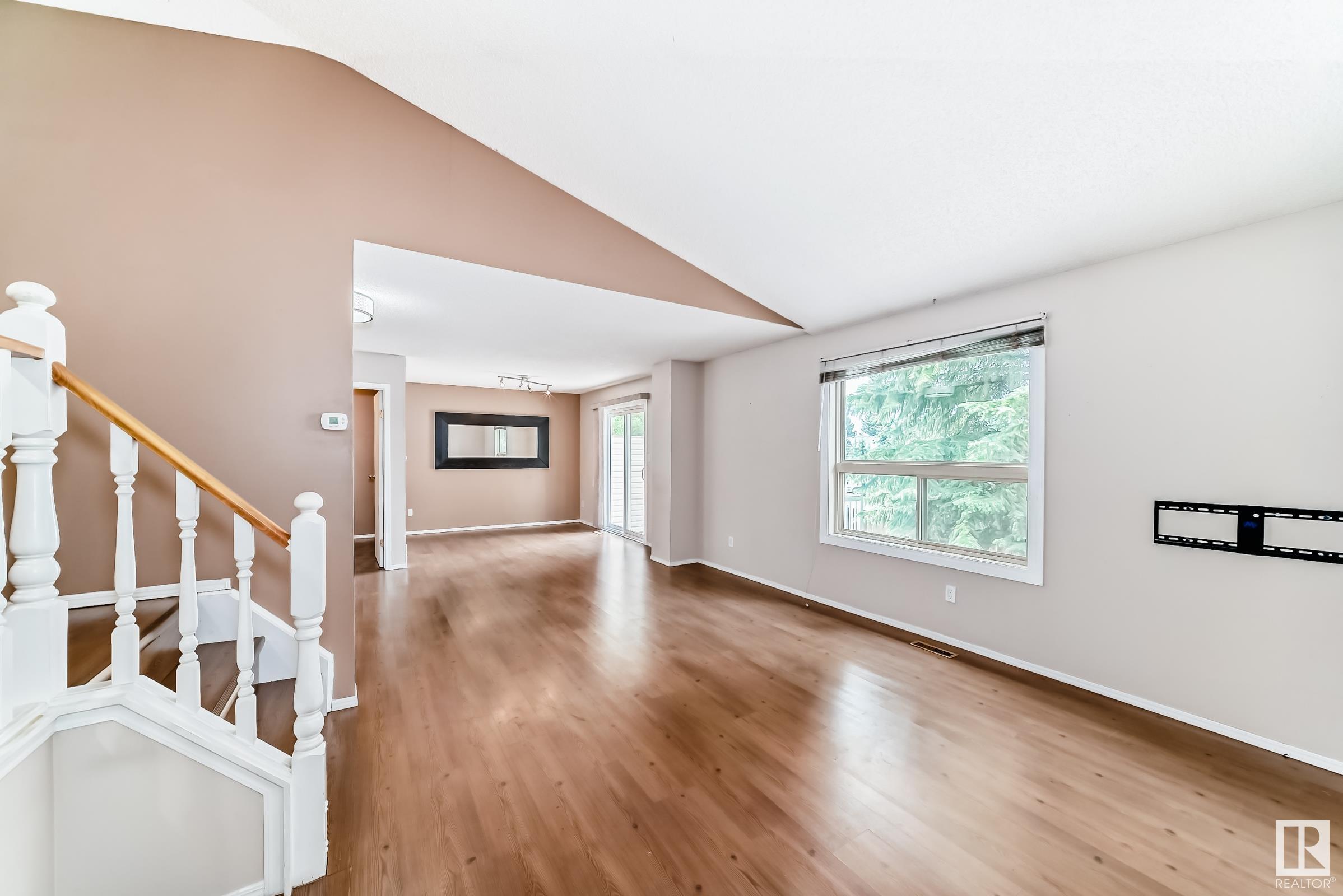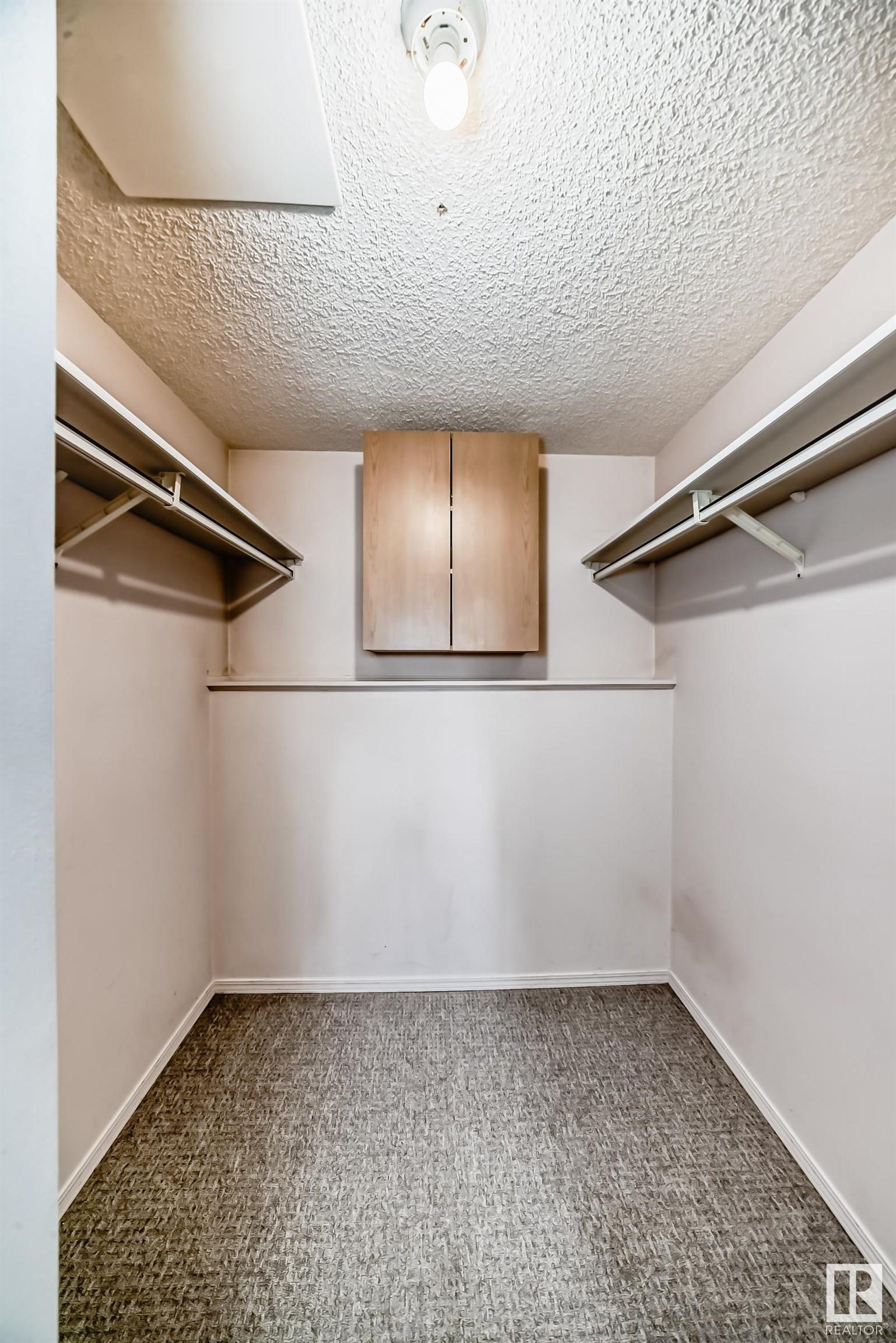Courtesy of Okezi Okpei-Ohioze of MaxWell Polaris
1865 MILL WOODS Road E, Townhouse for sale in Daly Grove Edmonton , Alberta , T6L 6K2
MLS® # E4442190
Air Conditioner Tennis Courts
An amazing, SPACIOUS, BI-LEVEL CORNER townhouse with ATTACHED garage awaits you in the beautiful and prestigious Carrington Spa complex. The upper level includes a very spacious kitchen with a large window and a generous dining area which directly opens to a NEW, PRIVATE DECK overlooking mature trees. In addition to the LARGE LIVING ROOM, you will be pleasantly surprised by an adjoining loft that could function as a den, exercise area, play zone, or additional space for guests. A two piece bath completes th...
Essential Information
-
MLS® #
E4442190
-
Property Type
Residential
-
Year Built
1990
-
Property Style
Bi-Level
Community Information
-
Area
Edmonton
-
Condo Name
Carrington Spa (Daly Gv)
-
Neighbourhood/Community
Daly Grove
-
Postal Code
T6L 6K2
Services & Amenities
-
Amenities
Air ConditionerTennis Courts
Interior
-
Floor Finish
CarpetLaminate Flooring
-
Heating Type
Forced Air-1Natural Gas
-
Basement Development
Fully Finished
-
Goods Included
Air Conditioning-CentralDishwasher-Built-InDryerGarage OpenerRefrigeratorStove-ElectricWasherWindow CoveringsTV Wall Mount
-
Basement
Full
Exterior
-
Lot/Exterior Features
FencedGolf NearbyLandscapedPublic TransportationSchoolsShopping Nearby
-
Foundation
Concrete Perimeter
-
Roof
Asphalt Shingles
Additional Details
-
Property Class
Condo
-
Road Access
PavedPaved Driveway to House
-
Site Influences
FencedGolf NearbyLandscapedPublic TransportationSchoolsShopping Nearby
-
Last Updated
8/2/2025 19:5
$1071/month
Est. Monthly Payment
Mortgage values are calculated by Redman Technologies Inc based on values provided in the REALTOR® Association of Edmonton listing data feed.





































