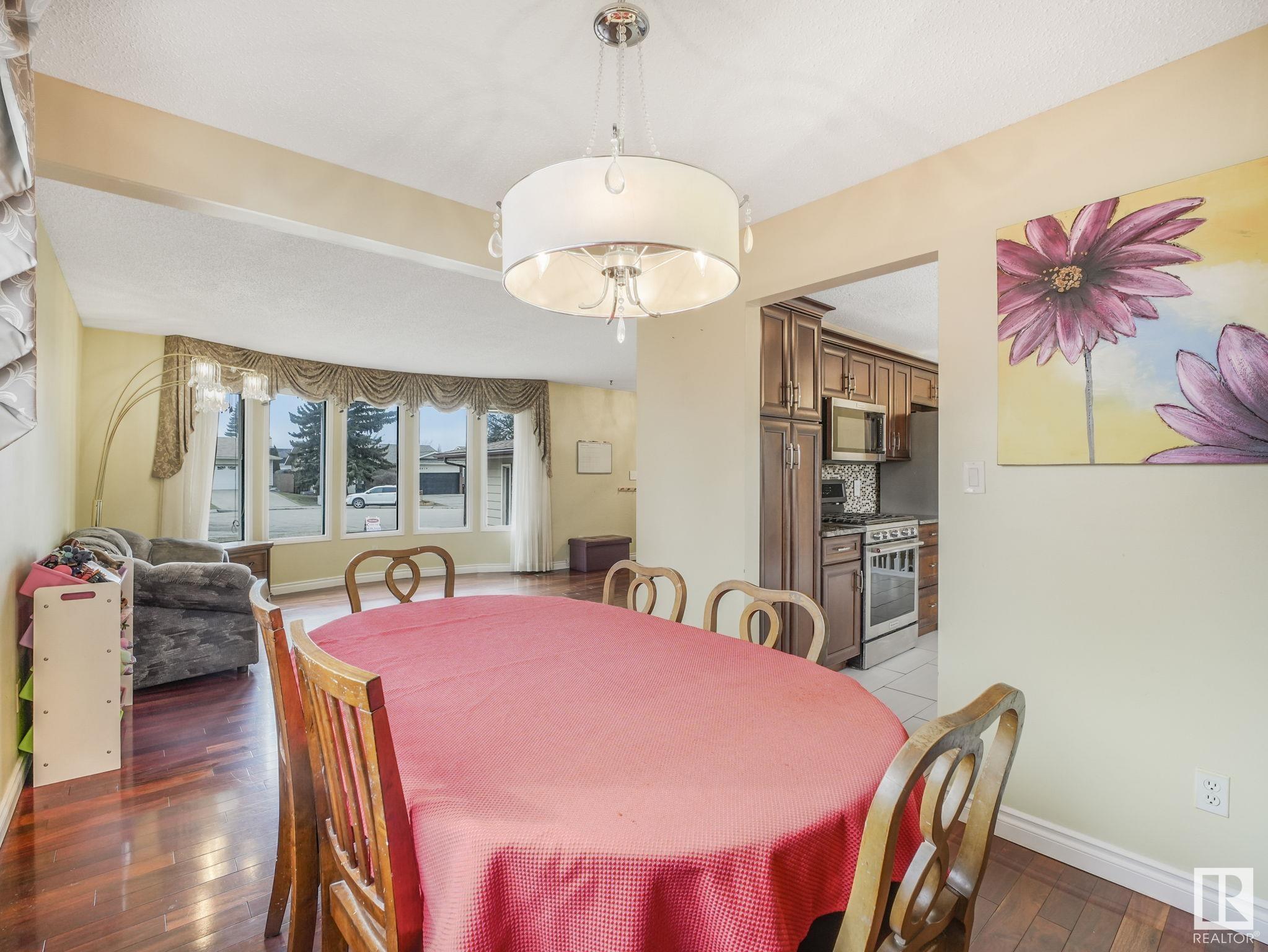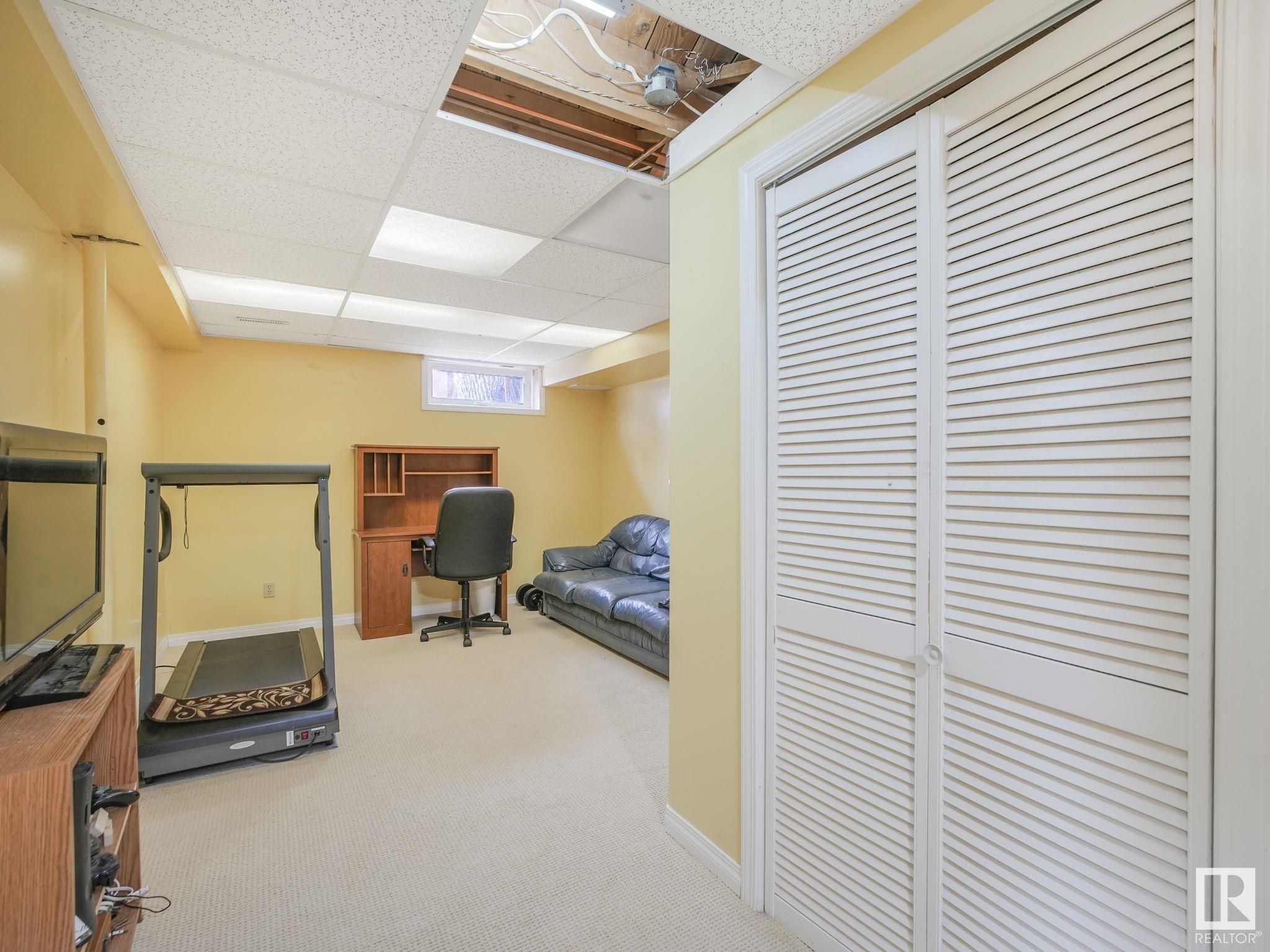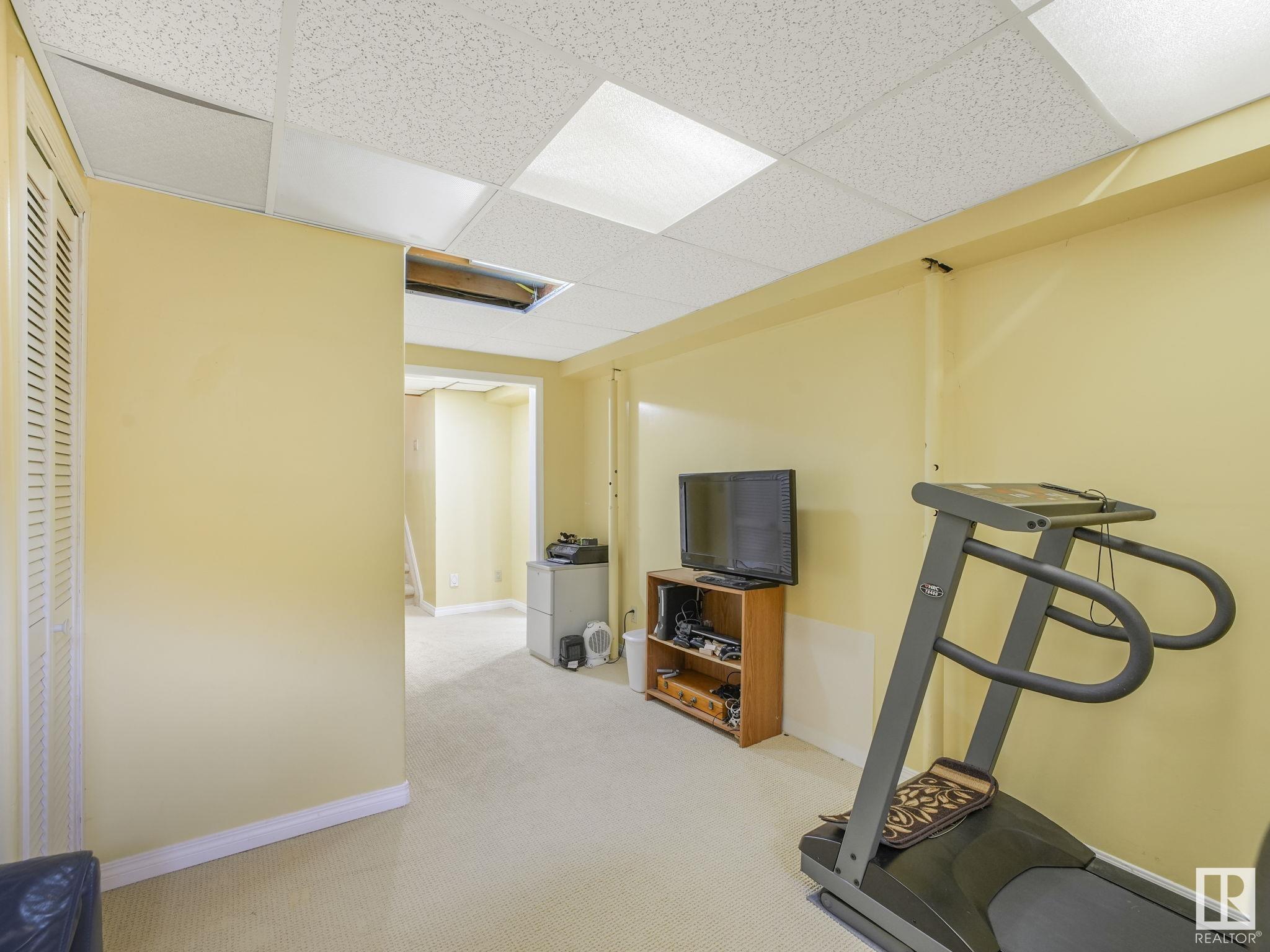Courtesy of Jean Sills of MaxWell Challenge Realty
18409 62B Avenue, House for sale in Ormsby Place Edmonton , Alberta , T5T 2S9
MLS® # E4436814
Air Conditioner Crawl Space Deck Hot Water Natural Gas No Smoking Home Vinyl Windows
Rare find with large pie lot (almost 700 sq.M) & wide enough to get your trailer/boat/RV into the back yard from the front. Lots of family space (5 bedrooms, 3 bathrooms, family room and living room), all levels finished, incredible storage (lighted crawl space under family room level - clean storage!), updated kitchen (gas range, huge fridge, quality dishwasher (all stainless steel), updated bathrooms, garage entrance on the lower level (privacy for older child or parent?), over-sized garage (big trucks ...
Essential Information
-
MLS® #
E4436814
-
Property Type
Residential
-
Year Built
1978
-
Property Style
4 Level Split
Community Information
-
Area
Edmonton
-
Postal Code
T5T 2S9
-
Neighbourhood/Community
Ormsby Place
Services & Amenities
-
Amenities
Air ConditionerCrawl SpaceDeckHot Water Natural GasNo Smoking HomeVinyl Windows
Interior
-
Floor Finish
Ceramic TileHardwoodVinyl Plank
-
Heating Type
Forced Air-1Natural Gas
-
Basement
Full
-
Goods Included
Air Conditioning-CentralDishwasher-Built-InFan-CeilingGarage ControlGarage OpenerMicrowave Hood FanRefrigeratorStacked Washer/DryerStove-GasWindow Coverings
-
Fireplace Fuel
Wood
-
Basement Development
Fully Finished
Exterior
-
Lot/Exterior Features
FencedNo Back LaneNo Through RoadPlayground NearbyPublic TransportationSchoolsShopping Nearby
-
Foundation
Concrete Perimeter
-
Roof
Asphalt Shingles
Additional Details
-
Property Class
Single Family
-
Road Access
Paved
-
Site Influences
FencedNo Back LaneNo Through RoadPlayground NearbyPublic TransportationSchoolsShopping Nearby
-
Last Updated
5/1/2025 2:23
$2209/month
Est. Monthly Payment
Mortgage values are calculated by Redman Technologies Inc based on values provided in the REALTOR® Association of Edmonton listing data feed.






















































